
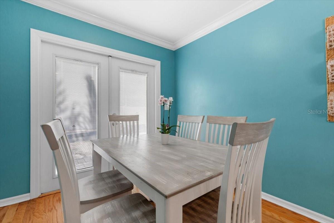
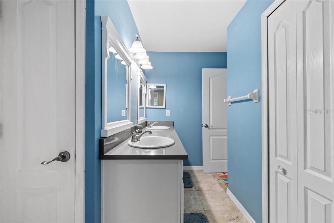
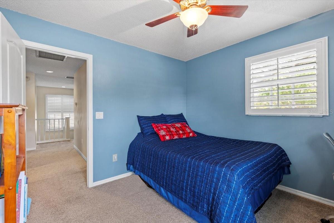
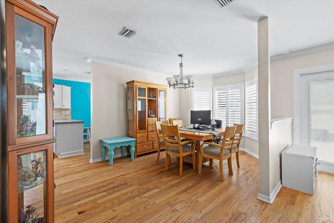
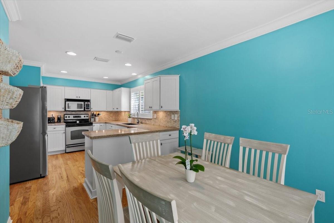
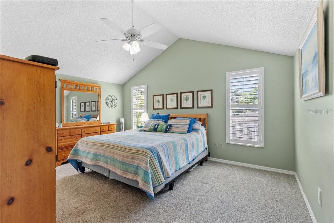

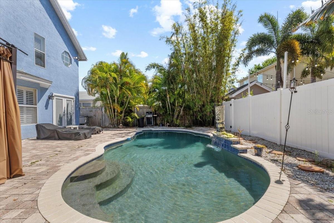
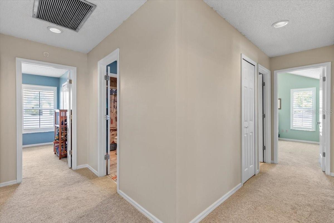
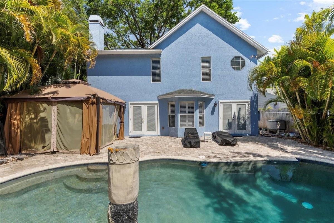
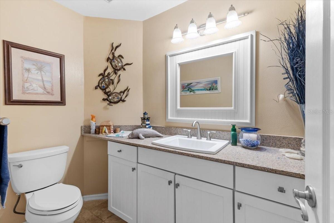

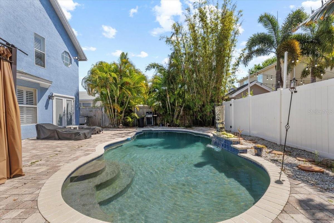
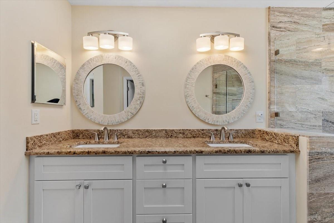
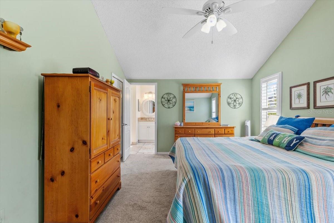
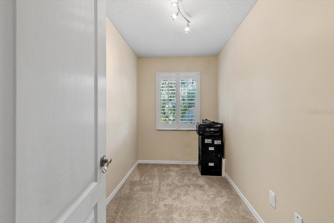



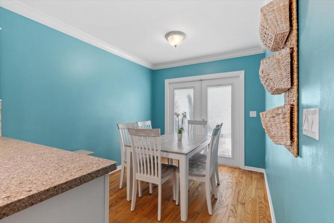
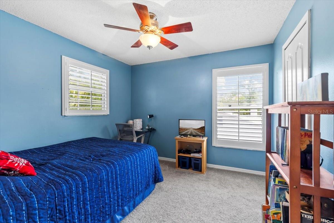
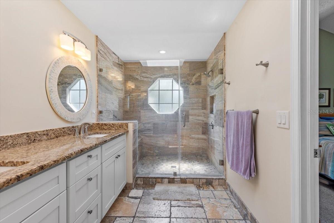
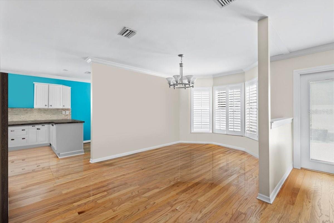
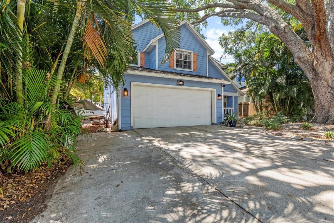

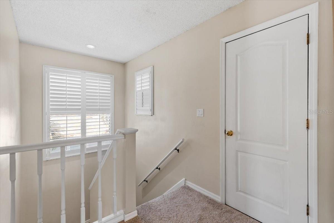


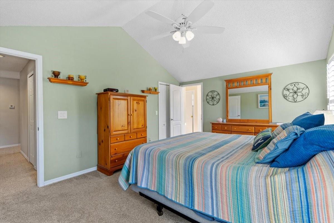

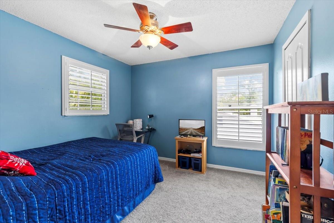

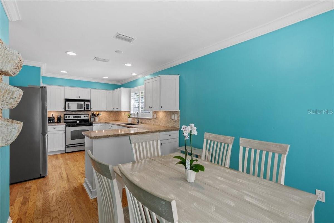

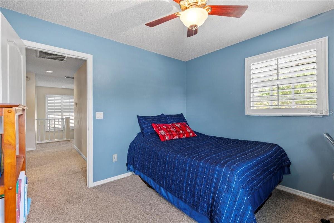
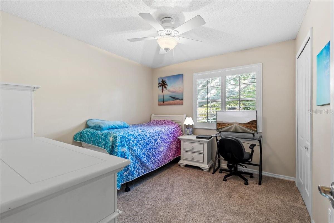

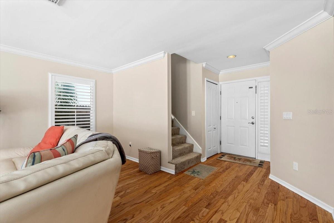
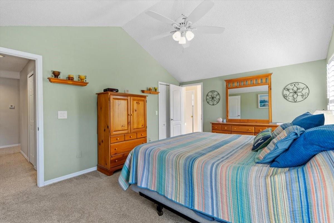
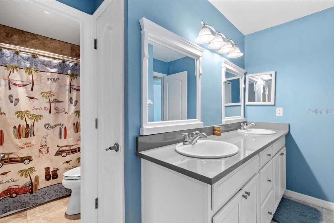
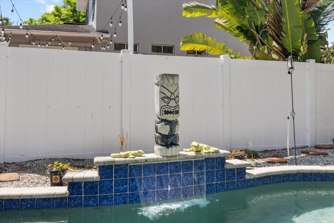
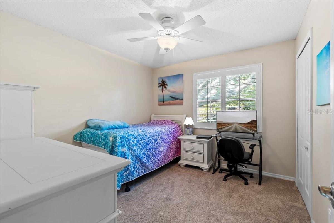

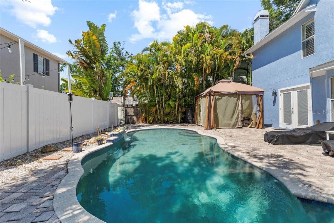
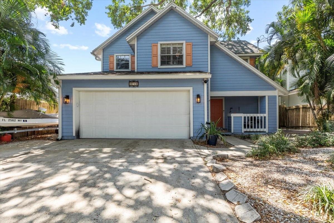
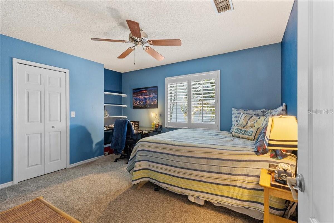


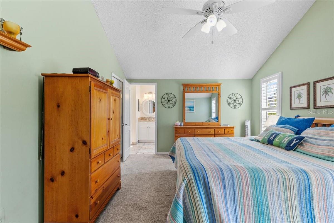

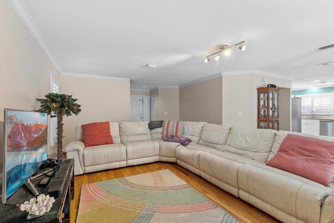




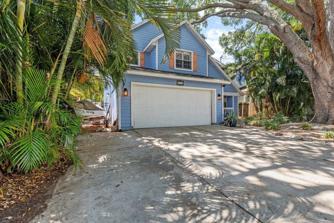

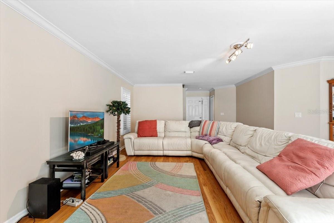

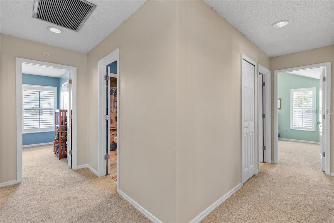
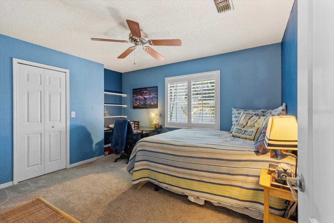

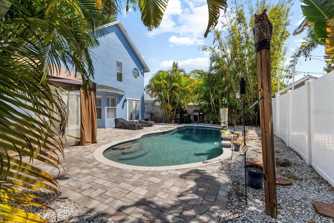


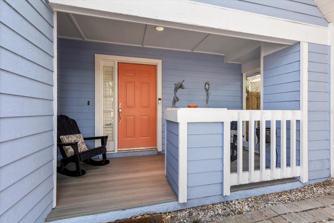
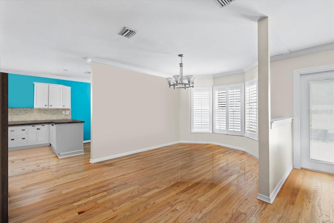

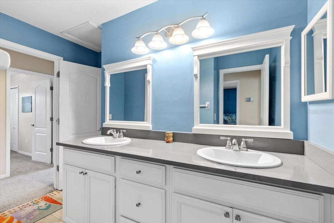
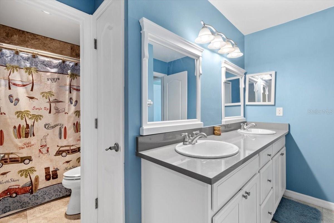

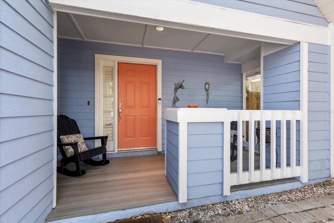
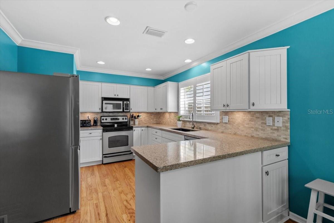
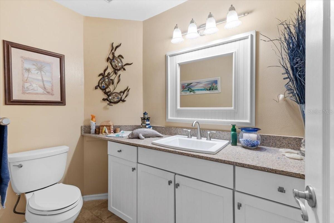
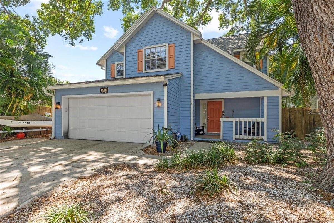

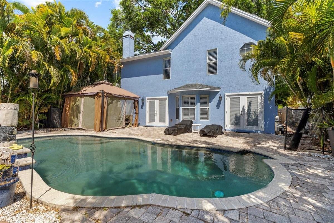
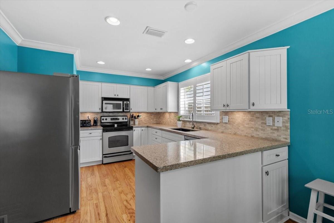

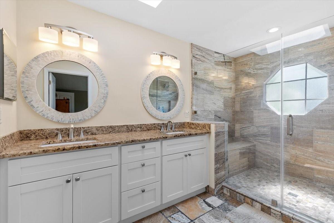
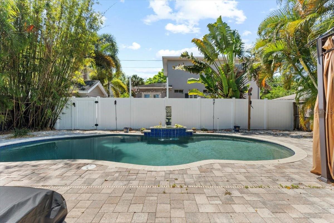


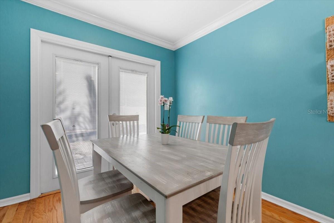


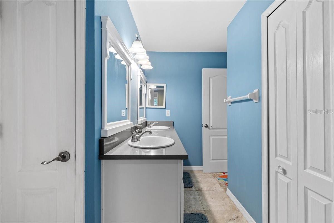
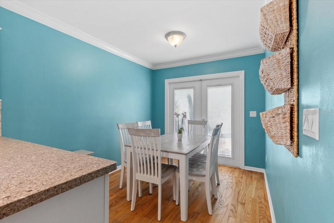
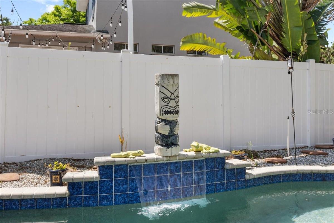
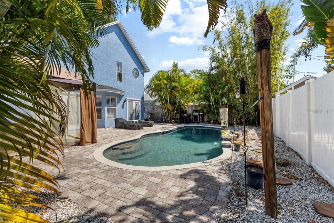
Active
3710 W TACON ST
$978,900
Features:
Property Details
Remarks
Welcome to this exceptional 4-bedroom, 3-bath pool home, located in the highly desirable Palma Ceia neighborhood of Tampa, Florida. Located in the A-rated Plant High School district, JUST 0.5 MILES AWAY FROM ROOSEVELT ELEMENTARY, this property is in one of Tampa’s most family-friendly and sought-after neighborhoods, known for its excellent schools and proximity to local dining, shopping, and parks. This home stayed high and dry during both of last year's hurricanes. Perfectly designed for both comfortable living and entertaining, this home features an open floor plan with spacious living areas that flow seamlessly into one another. The expansive kitchen is ideal for family gatherings and boasts modern finishes and plenty of storage space. The home offers 4 generously sized bedrooms, including a luxurious primary suite with a private en-suite bathroom. Additionally, you'll find a den space that provides the perfect setting for a home office, study, or quiet retreat. With 2 full baths and a half bath downstairs, this home is designed for convenience and privacy. Step outside to your own outdoor sanctuary. The backyard is truly a private oasis, featuring a sparkling pool, ideal for enjoying the Florida sunshine or hosting gatherings with family and friends. The beautifully landscaped yard provides plenty of room for relaxation and outdoor enjoyment. Don't miss the opportunity to make this beautiful home yours and enjoy the best of Palma Ceia living!
Financial Considerations
Price:
$978,900
HOA Fee:
N/A
Tax Amount:
$5920.94
Price per SqFt:
$454.88
Tax Legal Description:
VIRGINIA PARK RE SUBDIVISION OF BLOCK 54 LOT 8 BLOCK 54
Exterior Features
Lot Size:
5000
Lot Features:
N/A
Waterfront:
No
Parking Spaces:
N/A
Parking:
N/A
Roof:
Shingle
Pool:
Yes
Pool Features:
Child Safety Fence, In Ground
Interior Features
Bedrooms:
4
Bathrooms:
3
Heating:
Central, Electric
Cooling:
Central Air
Appliances:
Dishwasher, Disposal, Dryer, Electric Water Heater, Microwave, Range, Range Hood, Refrigerator, Washer
Furnished:
No
Floor:
Carpet, Ceramic Tile, Wood
Levels:
Two
Additional Features
Property Sub Type:
Single Family Residence
Style:
N/A
Year Built:
1988
Construction Type:
Stucco, Frame
Garage Spaces:
Yes
Covered Spaces:
N/A
Direction Faces:
North
Pets Allowed:
No
Special Condition:
None
Additional Features:
Lighting
Additional Features 2:
N/A
Map
- Address3710 W TACON ST
Featured Properties