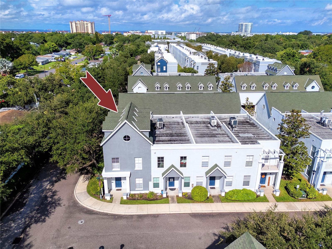
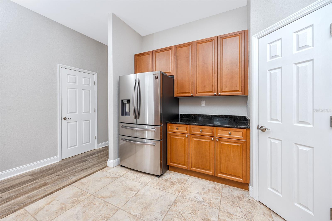
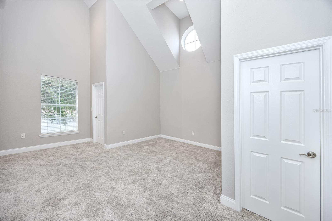
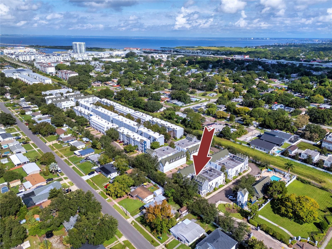
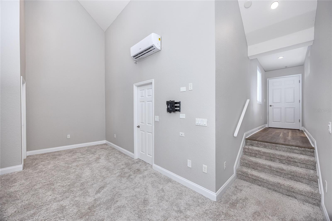
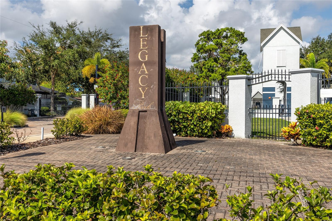
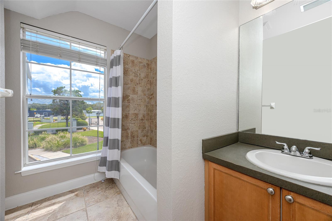
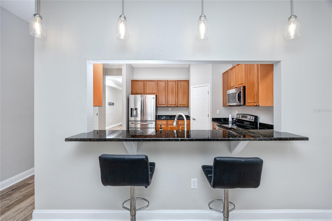
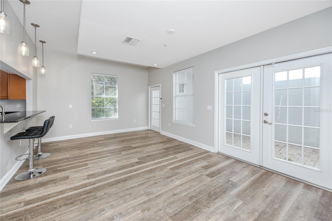
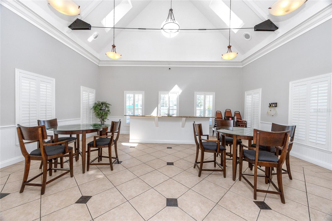
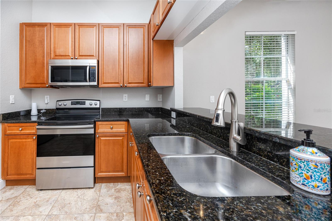
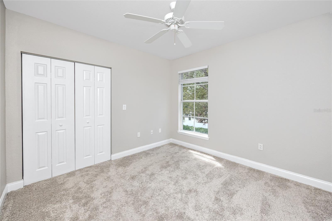
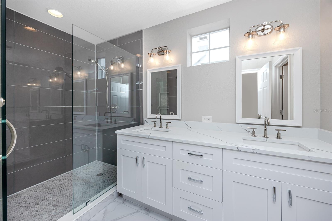
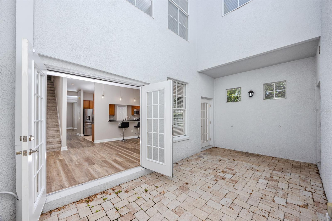
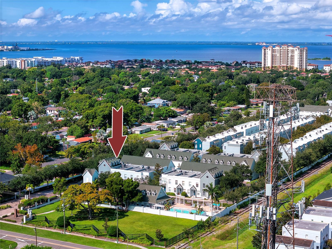
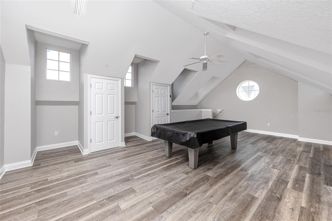
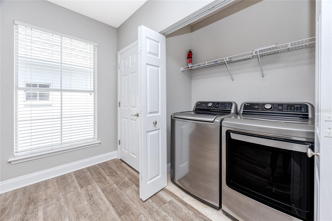
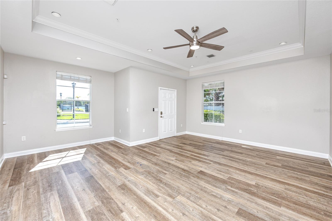
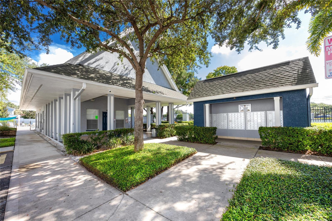
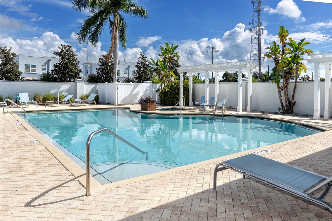
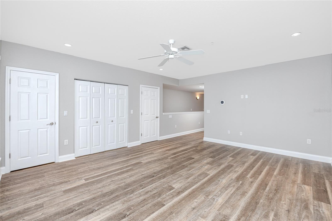
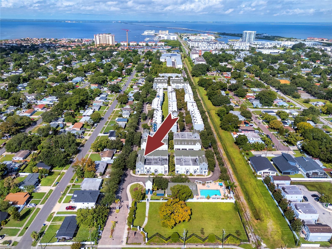
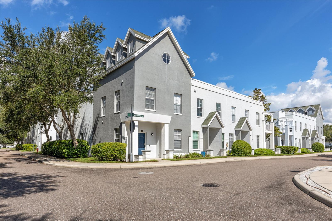
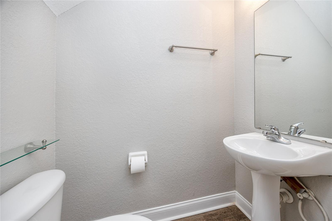
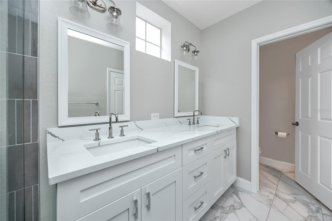
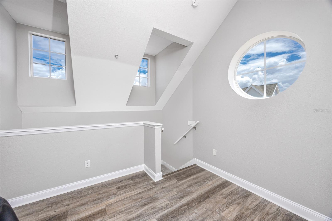
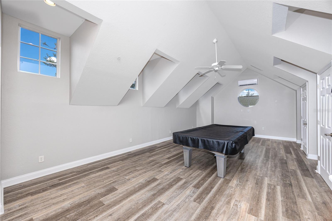
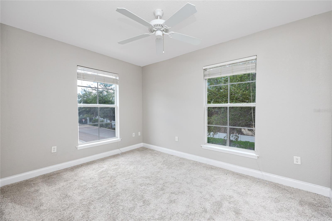
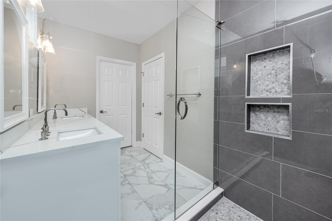
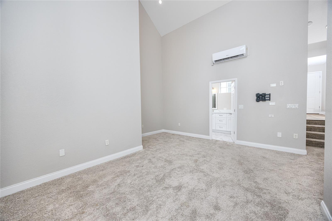
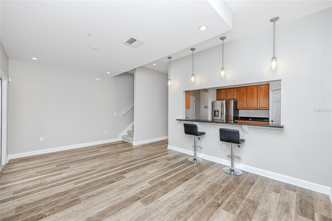
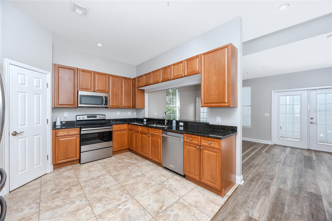
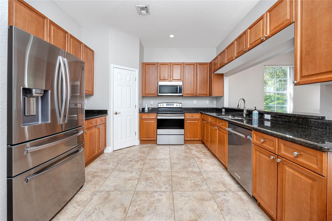
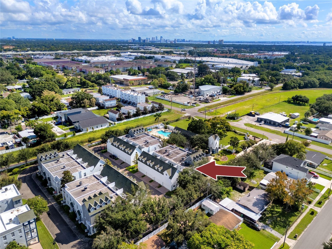
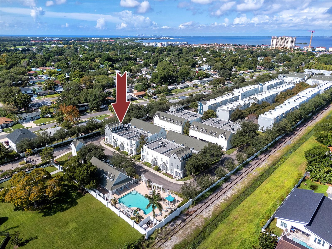
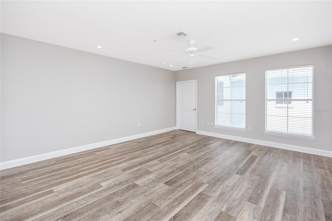
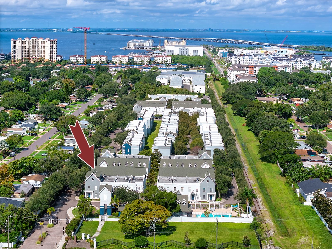
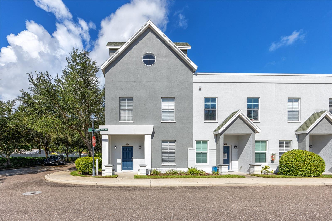
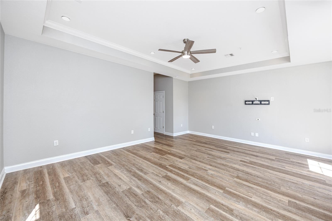
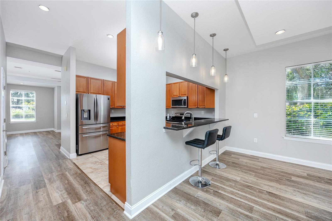

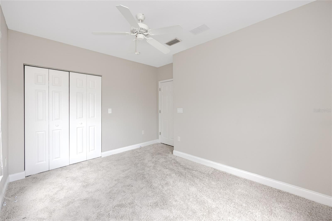
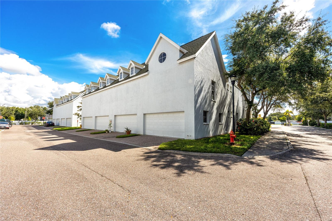
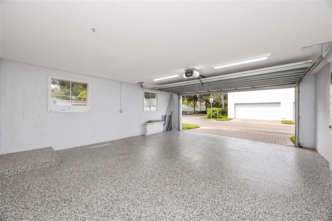
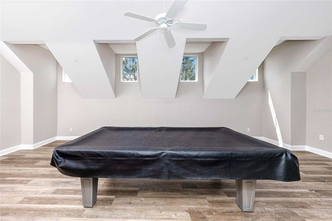
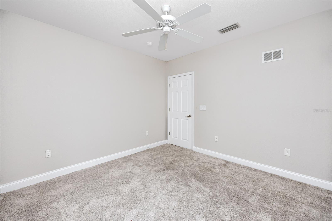
Active
5502 LIBERTY PLAIN CIR
$575,000
Features:
Property Details
Remarks
This amazing townhome is located in the Gated Community of Legacy Park. The townhome is spacious and has three bedrooms, two and one half bathrooms, a loft, a bonus room plus a two car garage. On the first floor is the main living area. The large Living room with a tray ceiling, recess lighting is light and bright and overlooks the Club House, pool and community dog park. The Kitchen has raised panel cabinets, granite countertops, closet pantry, stainless steel appliances and a breakfast bar which opens to the Dining room. The Dining room has a set of French Doors that open to a small courtyard with brick pavers the lead to the two car garage. There is a convenient half bath for your guests. There are new laminate floors and baseboards on the first floor. As you venture up to the second floor you will find the sanctuary of the primary suite complete with two walk in closets, vaulted ceilings an en suite bathroom with a double sink vanity there are two, walk in shower with niches and water closet. There is a large loft area with laminate floors that separates the primary and secondary bedrooms, it also has the washer and dryer closet. There are two nice sized secondary bedrooms with carpet, ceiling fans and built in closets and they share a full bathroom with a shower/tub combo. The top floor has cathedral ceilings, plenty of windows for natural light, two closets and this room would make an awesome game room for entertaining. The property has new AC units, one central and two splits with higher SEER ratings for electrical savings. The property is near the Crosstown Expressway, St. Petersburg and Downtown Tampa.
Financial Considerations
Price:
$575,000
HOA Fee:
598
Tax Amount:
$9938.73
Price per SqFt:
$201.75
Tax Legal Description:
LEGACY PARK TOWNHOMES LOT 1
Exterior Features
Lot Size:
2023
Lot Features:
Sidewalk, Paved
Waterfront:
No
Parking Spaces:
N/A
Parking:
Alley Access, Garage Faces Rear
Roof:
Shingle
Pool:
No
Pool Features:
N/A
Interior Features
Bedrooms:
3
Bathrooms:
3
Heating:
Central
Cooling:
Central Air
Appliances:
Dishwasher, Disposal, Dryer, Electric Water Heater, Microwave, Range, Refrigerator, Washer
Furnished:
No
Floor:
Carpet, Laminate
Levels:
Three Or More
Additional Features
Property Sub Type:
Townhouse
Style:
N/A
Year Built:
2007
Construction Type:
Stucco
Garage Spaces:
Yes
Covered Spaces:
N/A
Direction Faces:
East
Pets Allowed:
No
Special Condition:
None
Additional Features:
Courtyard, Sidewalk
Additional Features 2:
Application fee and approval by the HOA is required. Verify restriction with the HOA.
Map
- Address5502 LIBERTY PLAIN CIR
Featured Properties