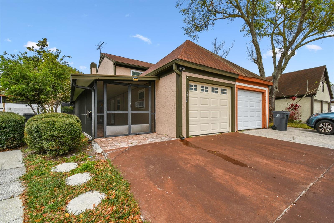
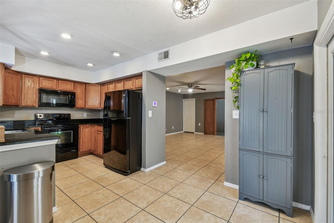
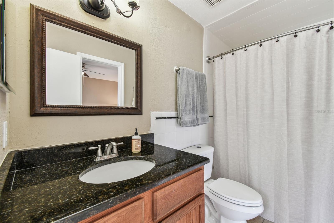
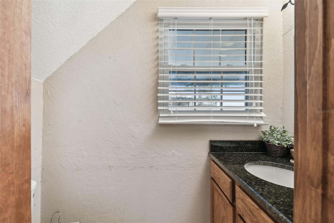
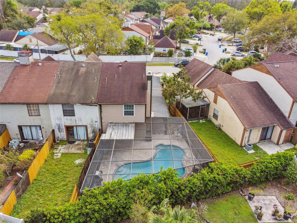
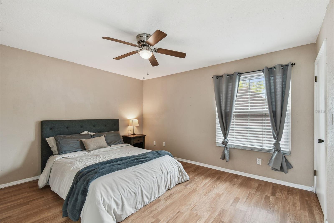
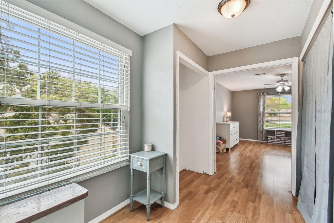
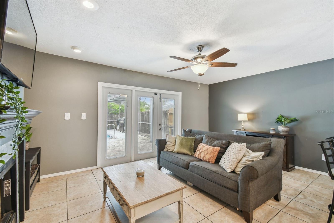
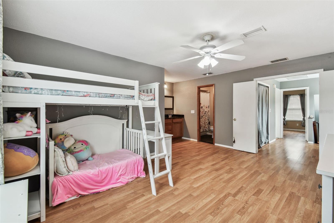
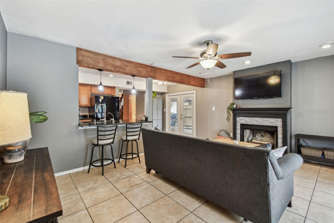
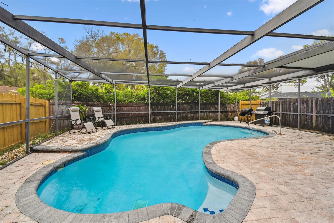
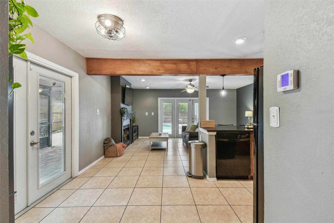
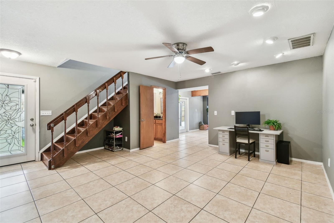
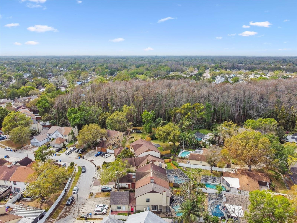
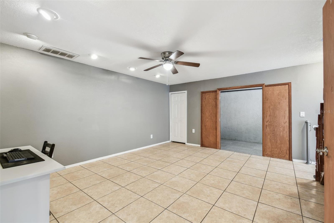

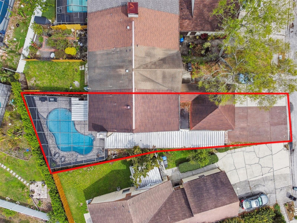
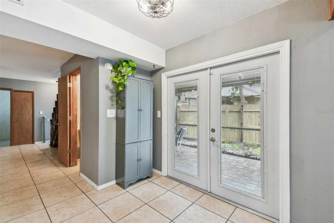
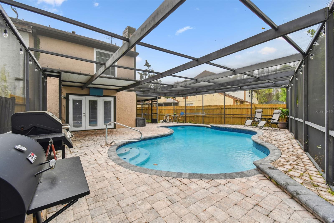

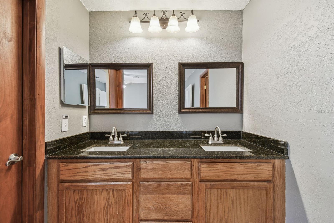
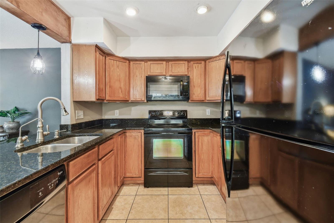
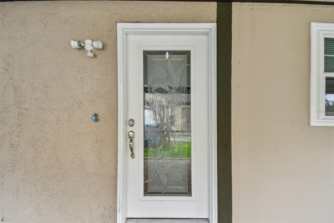
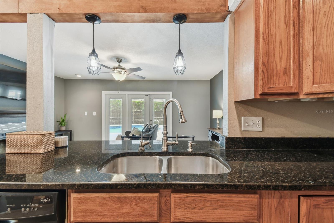
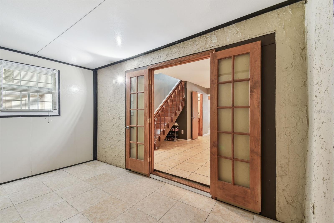

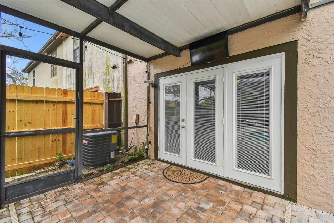
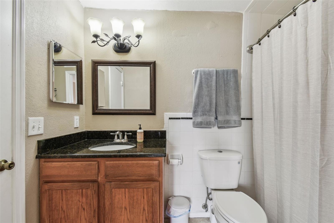
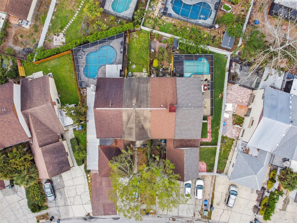
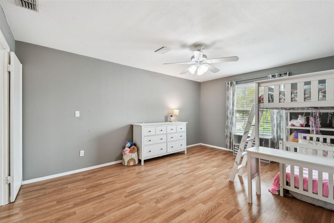
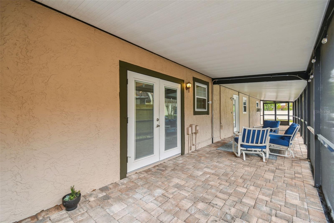
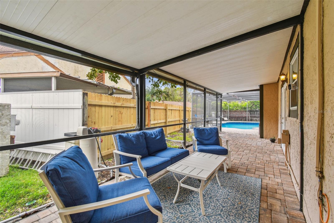
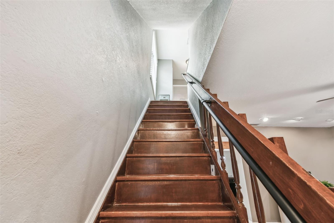
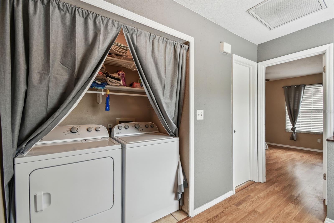
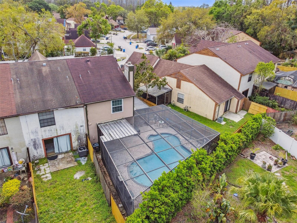
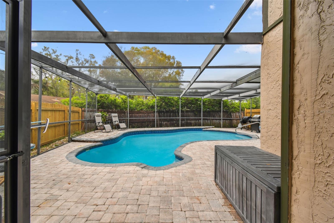
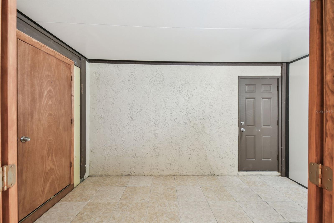
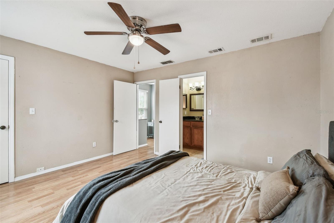
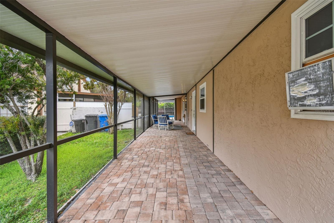
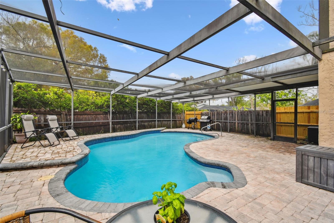
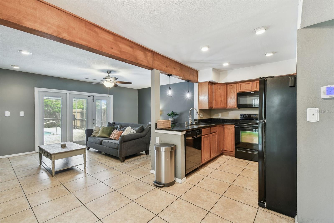
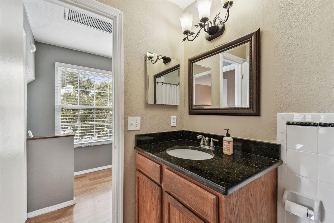
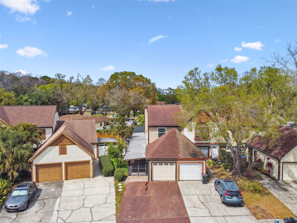
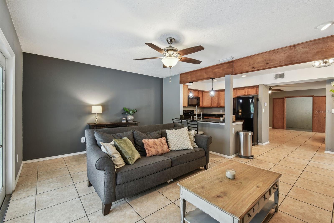
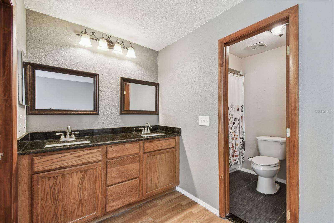
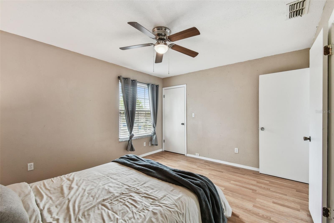
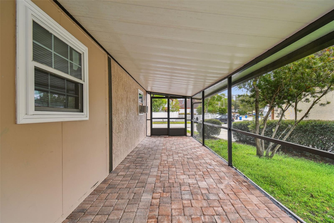
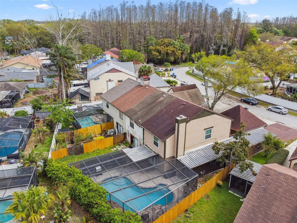
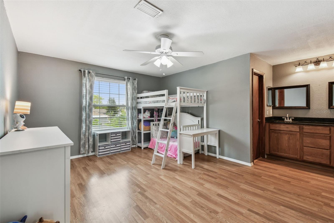
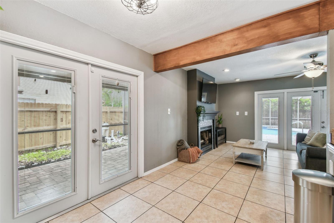
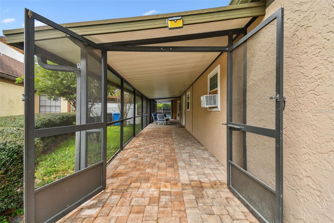
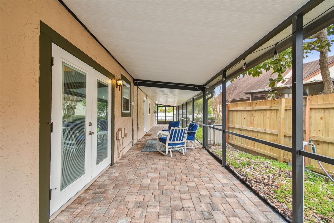
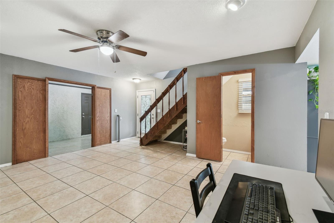
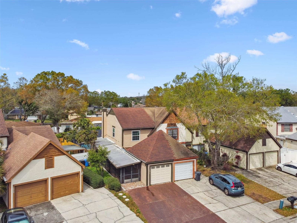
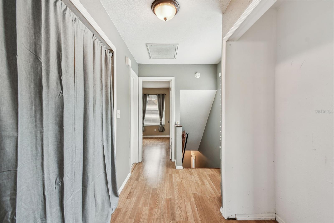
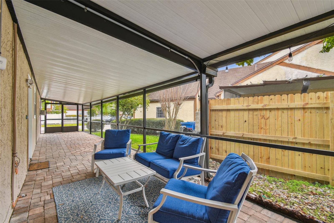
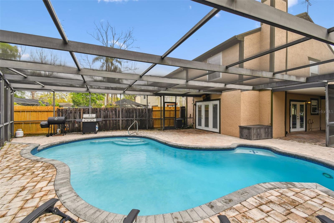
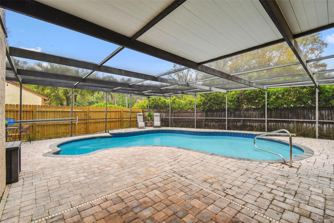
Active
16064 DAWNVIEW DR
$355,000
Features:
Property Details
Remarks
Welcome to Northdale! Come enjoy the freedom of no HOA and the luxury of your own private, fully screened-in pool. This home is designed for both relaxation and entertaining, featuring a spacious paved lanai perfect for family gatherings and weekend barbecues. Nestled in Northdale, this home is surrounded by everything you need for a vibrant and convenient lifestyle. Schools, beautiful parks, and the Northdale Golf & Tennis Club are all within easy reach. A variety of shopping, dining, and recreational options, including the YMCA, are just minutes away. Plus, with quick access to Veterans Expressway and I-275, getting to downtown Tampa, Tampa International Airport, and surrounding areas is effortless. Inside, you'll find two spacious bedrooms upstairs, each with its own en-suite bathroom, providing privacy and comfort. Downstairs, a flexible office space offers the perfect setup for remote work, a playroom, or a cozy den. The kitchen includes a breakfast bar and a reverse osmosis water system for clean, purified drinking water. This home is ideal for those looking to grow, gather, and create lasting memories in a welcoming neighborhood. Don't miss the chance to make it yours!
Financial Considerations
Price:
$355,000
HOA Fee:
N/A
Tax Amount:
$5713
Price per SqFt:
$246.53
Tax Legal Description:
NORTHDALE SECTION L PART OF LOT 8 BLK 1 DESC AS BEG NW COR THN N 54 DEG 04 MIN 34 SEC E 37.89 FT THN S 17 DEG 22 MIN 11 SEC E 87.03 FT THN S 72 DEG 37 MIN 48 SEC W 7 FT THN S 17 DEG 22 MIN 11 SEC E 42.27 FT TO S BDRY OF LOT 8 THN S 68 DEG 46 MIN 29 SEC W 20.21 FT TO SW COR OF LOT 8 THN N 21 DEG W 62.11 FT THN N 28 DEG 11 MIN 49 SEC W 55.69 FT MOL THN N 53 DEG 59 MIN 04 SEC E 6.74 FT TO POB
Exterior Features
Lot Size:
3597
Lot Features:
Sidewalk
Waterfront:
No
Parking Spaces:
N/A
Parking:
Garage Door Opener
Roof:
Shingle
Pool:
Yes
Pool Features:
Gunite, In Ground, Screen Enclosure
Interior Features
Bedrooms:
2
Bathrooms:
3
Heating:
Central
Cooling:
Central Air
Appliances:
Dishwasher, Disposal, Kitchen Reverse Osmosis System, Range, Refrigerator
Furnished:
No
Floor:
Ceramic Tile, Laminate
Levels:
Two
Additional Features
Property Sub Type:
Townhouse
Style:
N/A
Year Built:
1982
Construction Type:
Block, Stucco, Frame
Garage Spaces:
Yes
Covered Spaces:
N/A
Direction Faces:
South
Pets Allowed:
Yes
Special Condition:
None
Additional Features:
French Doors, Rain Gutters, Sidewalk, Sliding Doors
Additional Features 2:
All information provided is deemed accurate and reliable, but is not guaranteed and should be independently verified
Map
- Address16064 DAWNVIEW DR
Featured Properties