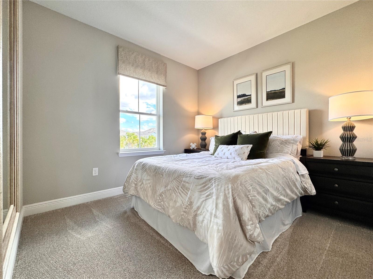
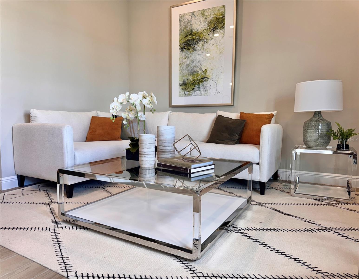
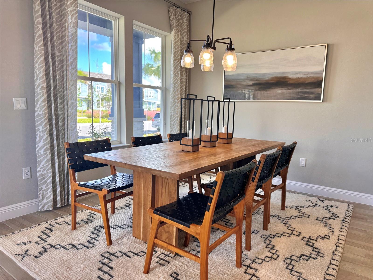
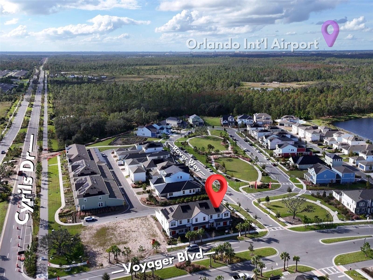
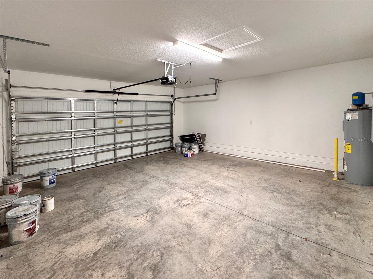
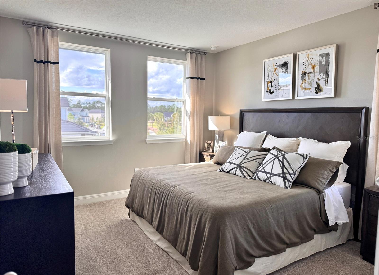
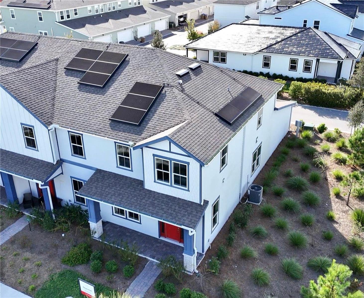
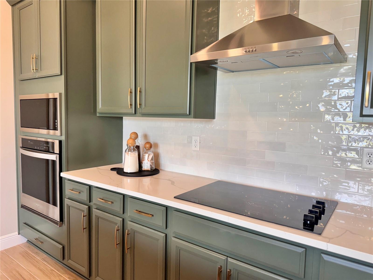
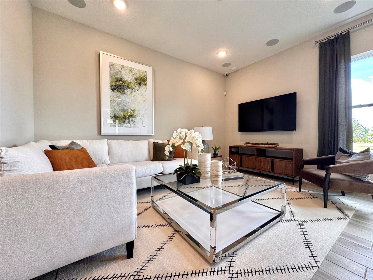
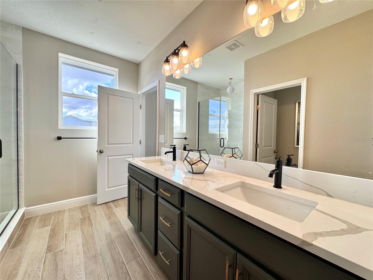
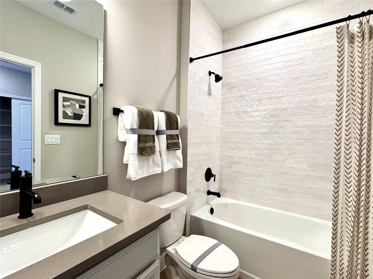
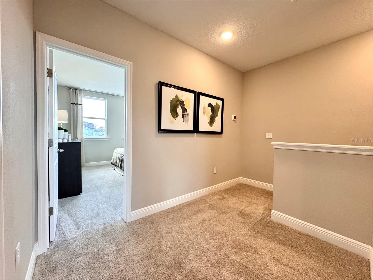
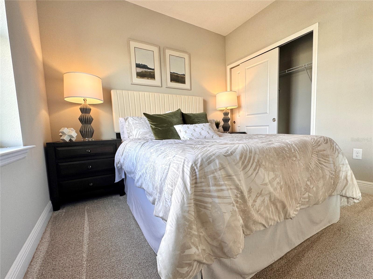
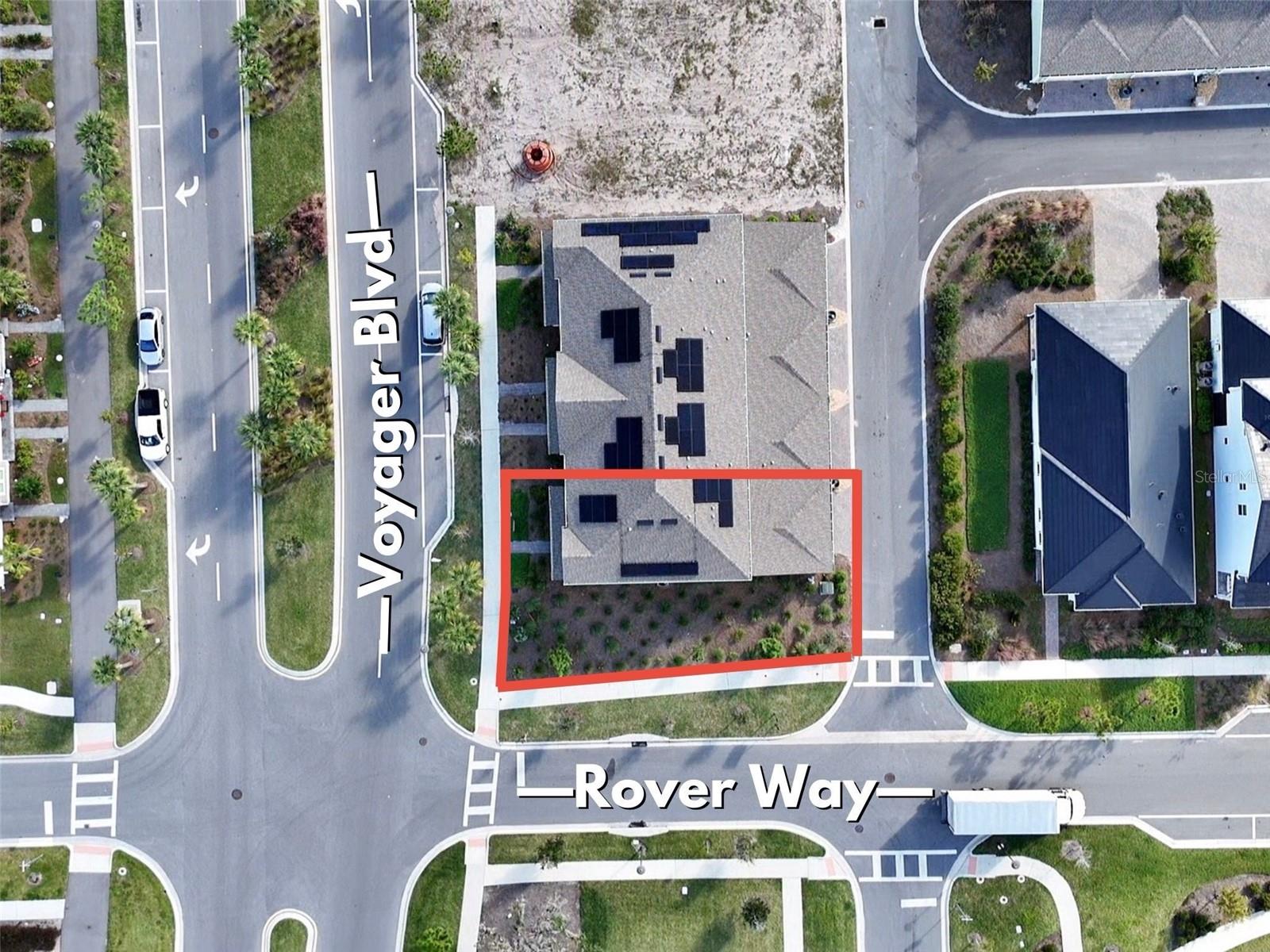
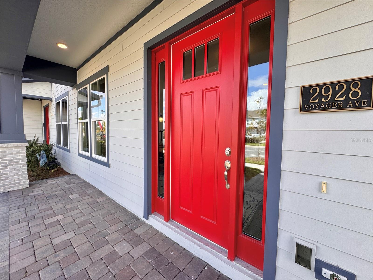
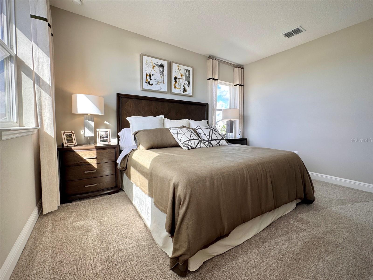
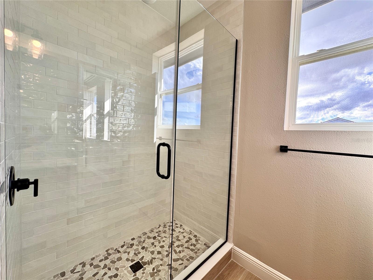
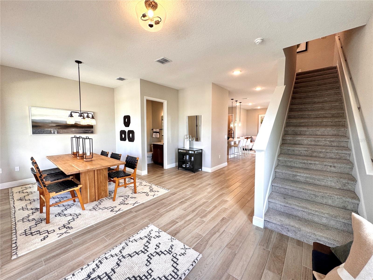
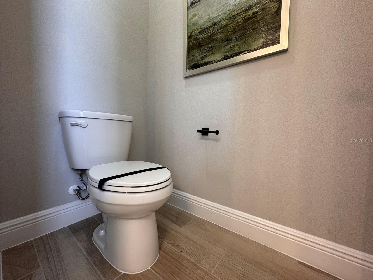
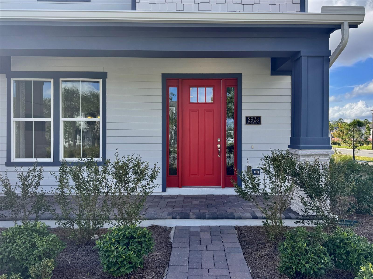
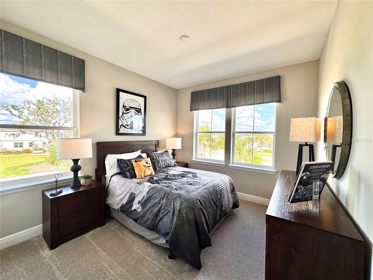
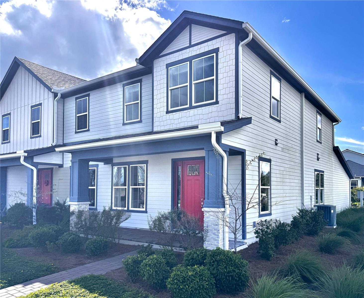
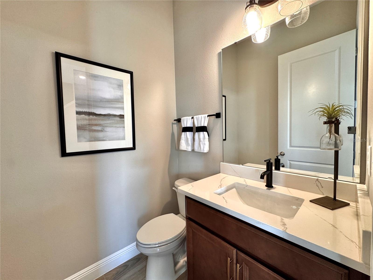
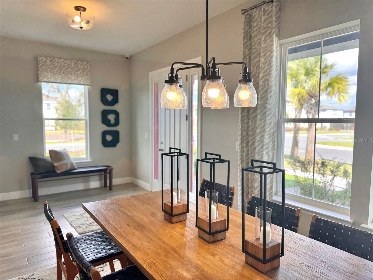
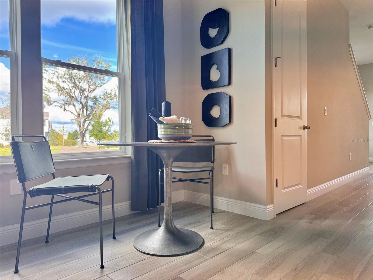
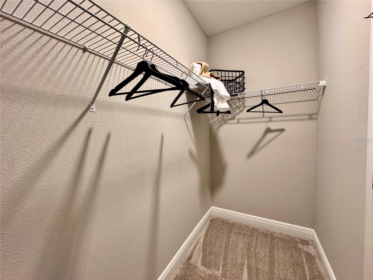
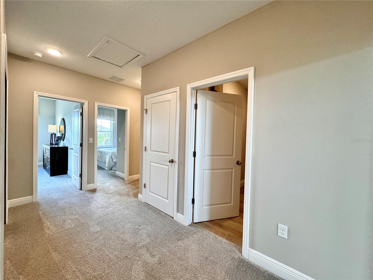
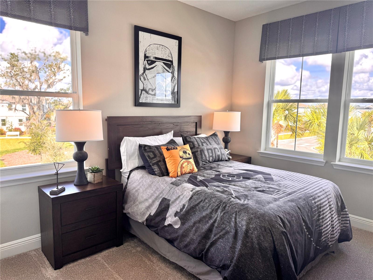
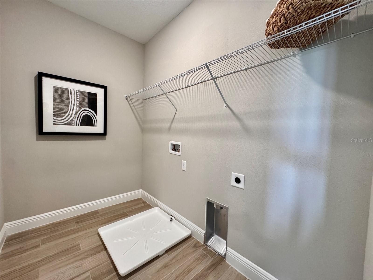
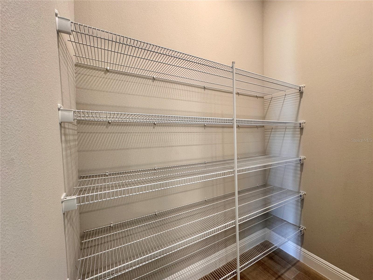
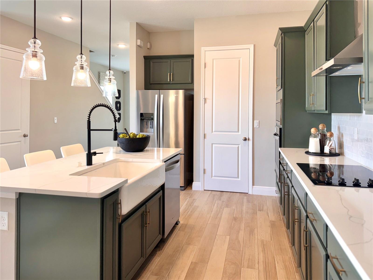
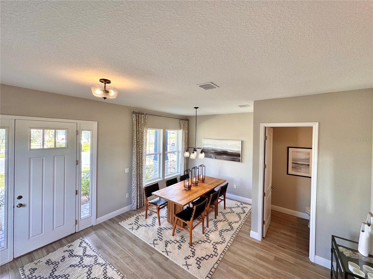
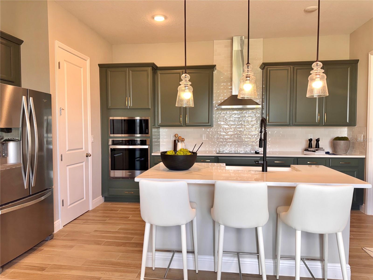
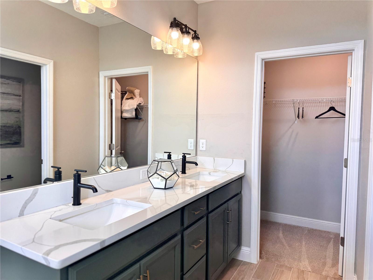
Active
2928 VOYAGER AVE
$475,000
Features:
Property Details
Remarks
Welcome to this beautifully designed 3-bedroom, 2.5-bathroom townhouse in the sought-after Weslyn Park at Sunbridge community, just south of the vibrant Lake Nona area. This home blends modern style, comfort, and sustainability with an open, inviting floor plan and numerous builder upgrades throughout. The upgraded kitchen is a chef’s dream, featuring a cooktop, stainless steel appliances, a French-door refrigerator, and a spacious island—perfect for entertaining. Tile flooring flows through the main living areas, while plush carpeting adds warmth to the upstairs bedrooms. The serene primary suite offers a spacious retreat with a tastefully finished ensuite bathroom. Two additional bedrooms provide flexibility for guests, a home office, or growing families. Enjoy the convenience of an attached 2-car garage and all the benefits of living in a vibrant, master-planned community. Weslyn Park offers resort-style amenities including parks, scenic trails, a community pool, and more. Experience a peaceful suburban lifestyle with easy access to Lake Nona’s shopping, dining, and entertainment options just minutes away.
Financial Considerations
Price:
$475,000
HOA Fee:
341
Tax Amount:
$6801.12
Price per SqFt:
$256.2
Tax Legal Description:
WESLYN PARK PH 1 PB 31 PGS 86-96 LOT 22
Exterior Features
Lot Size:
4356
Lot Features:
Corner Lot, Landscaped, Level, Sidewalk, Paved, Unincorporated
Waterfront:
No
Parking Spaces:
N/A
Parking:
Driveway, Garage Door Opener, Garage Faces Rear, Ground Level
Roof:
Shingle
Pool:
No
Pool Features:
N/A
Interior Features
Bedrooms:
3
Bathrooms:
3
Heating:
Central
Cooling:
Central Air
Appliances:
Built-In Oven, Cooktop, Dishwasher, Disposal, Microwave, Range Hood, Refrigerator
Furnished:
No
Floor:
Carpet, Tile
Levels:
Two
Additional Features
Property Sub Type:
Townhouse
Style:
N/A
Year Built:
2023
Construction Type:
Vinyl Siding
Garage Spaces:
Yes
Covered Spaces:
N/A
Direction Faces:
East
Pets Allowed:
Yes
Special Condition:
None
Additional Features:
Sidewalk
Additional Features 2:
Verify lease restrictions with HOA and municipal ordinances.
Map
- Address2928 VOYAGER AVE
Featured Properties