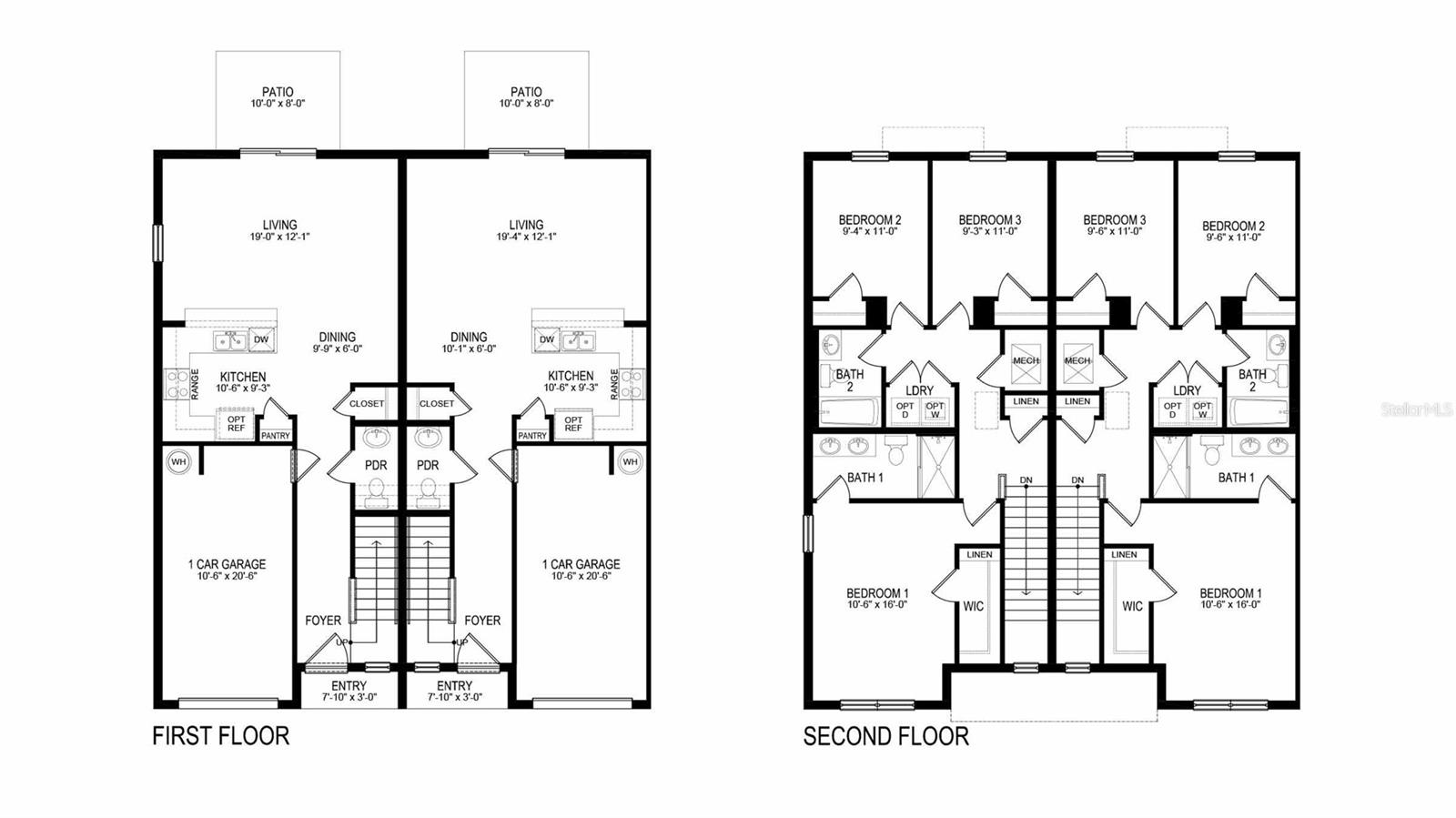
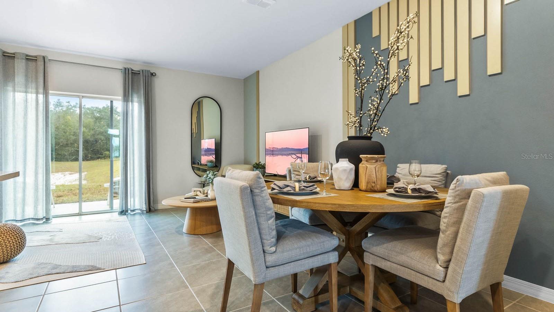
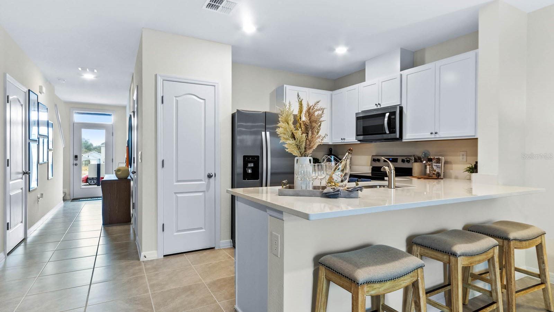
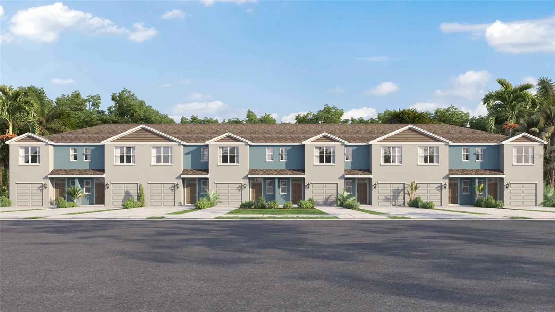
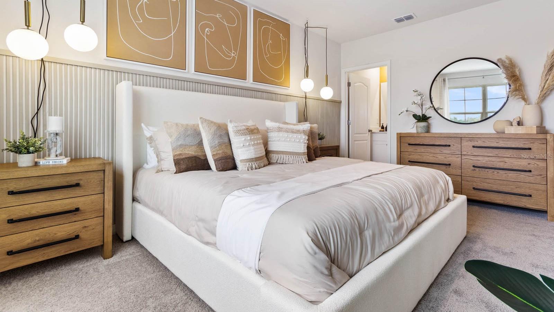
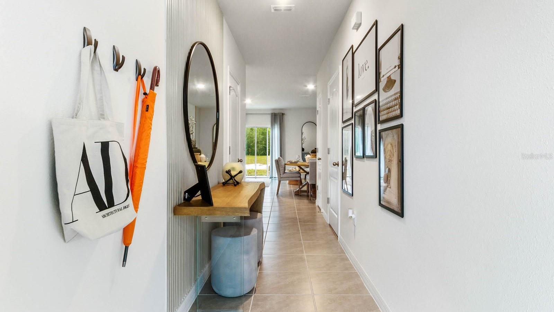
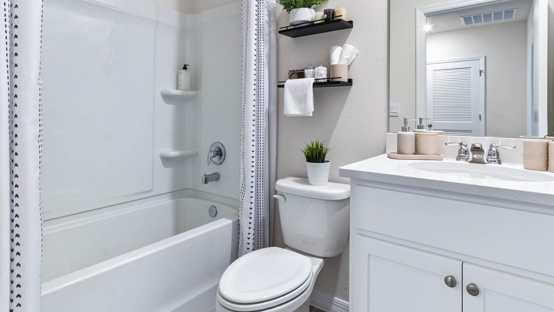
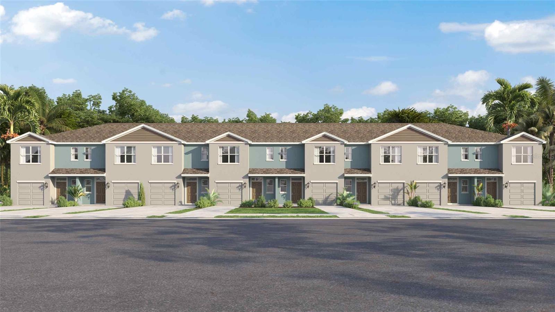

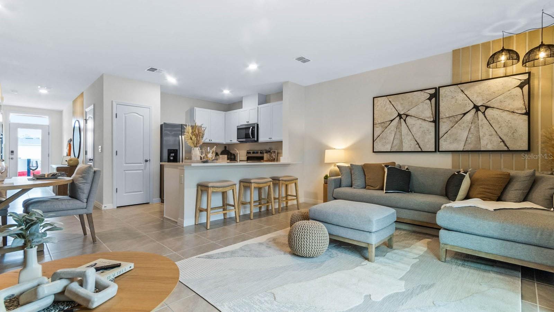
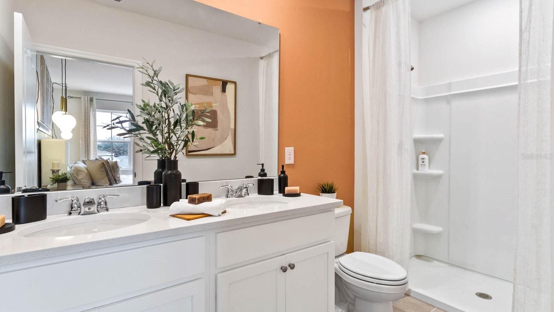
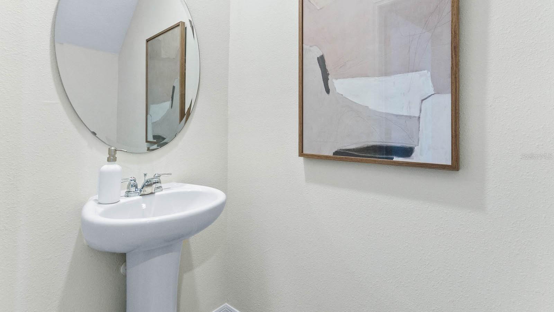
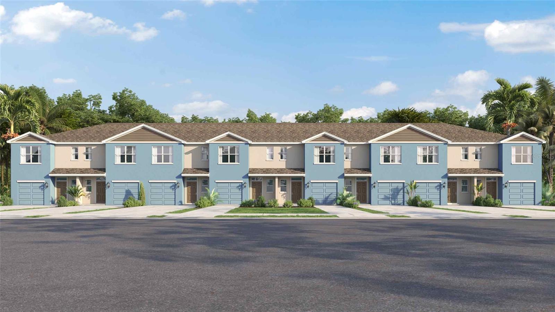
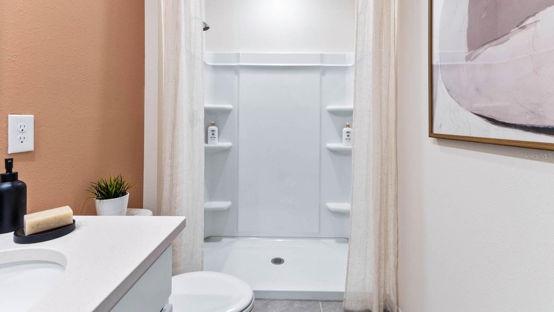
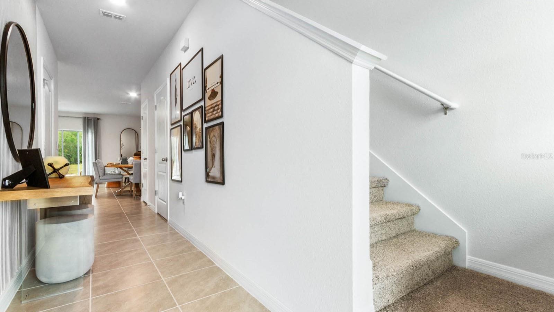
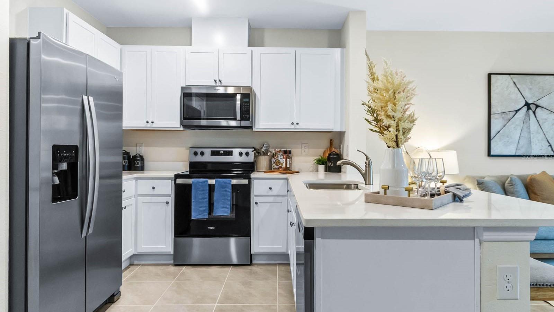
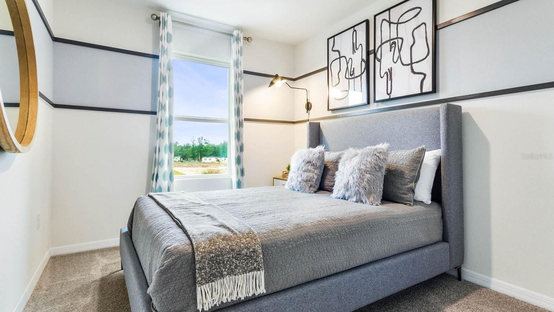
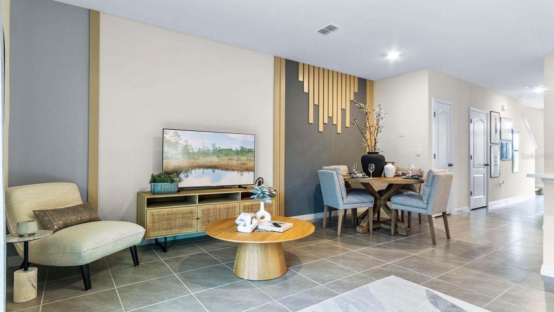
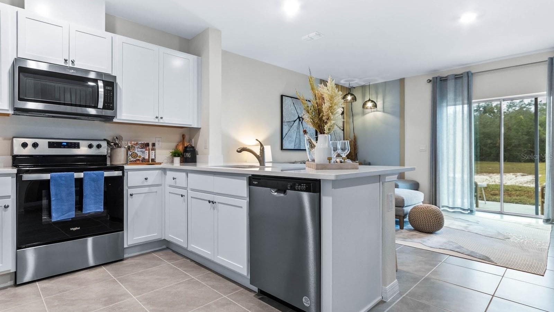
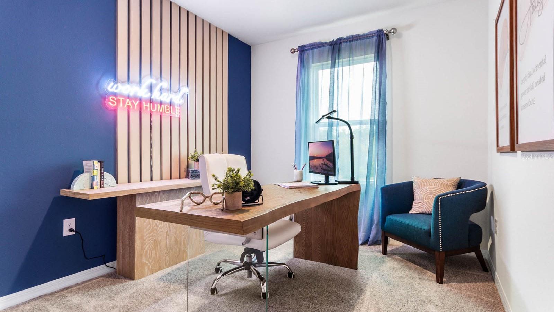
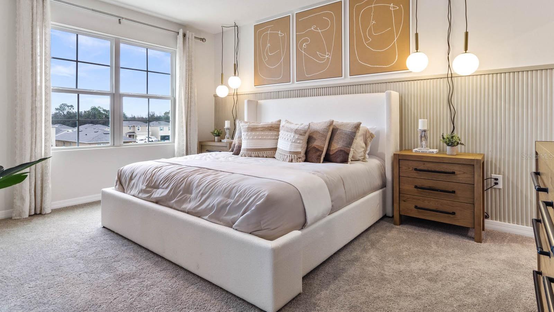
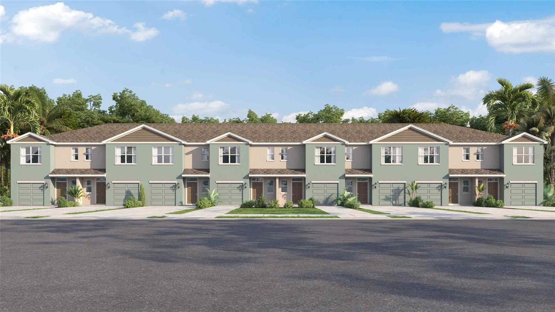
Active
4429 RACHEL FALLS DR
$323,990
Features:
Property Details
Remarks
Under Construction. The builder is offering buyers up to $18,000 towards closing costs with the use of a preferred lender and title company. Located off of Chelsea St, Chelsea Court is NO CDD Fees community that showcases new townhomes in Tampa and is nestled in a location that you just can’t pass up. Only 10 minutes from Downtown Tampa, and less than 5 minutes from I-4, the community provides a quick commute to the surrounding attractions. The Hard Rock Casino and the MidFlorida Credit Union Amphitheater are all just minutes away, as are Busch Gardens and the Tampa Zoo, less than 10 miles from the community. Entertainment, dining, shopping, and business all surround the area, providing easy access to any of your needs. Chelsea Court showcases our Express Series Pearson Townhomes. Each home is constructed with all concrete block construction on 1st and 2nd stories, and Home is Connected; D.R. Horton’s Smart Home System. Pictures, photographs, colors, features, and sizes are for illustration purposes only and will vary from the homes as built. Home and community information, including pricing, included features, terms, availability, and amenities, are subject to change and prior sale at any time without notice or obligation. Materials may vary based on availability. D.R. Horton Reserves all Rights.
Financial Considerations
Price:
$323,990
HOA Fee:
196
Tax Amount:
$0
Price per SqFt:
$221.3
Tax Legal Description:
CHELSEA COURT TOWNHOMES LOT 48
Exterior Features
Lot Size:
0
Lot Features:
N/A
Waterfront:
No
Parking Spaces:
N/A
Parking:
N/A
Roof:
Shingle
Pool:
No
Pool Features:
N/A
Interior Features
Bedrooms:
3
Bathrooms:
3
Heating:
Central
Cooling:
Central Air
Appliances:
Dishwasher, Disposal, Dryer, Electric Water Heater, Range, Refrigerator, Washer
Furnished:
No
Floor:
Carpet, Ceramic Tile
Levels:
Two
Additional Features
Property Sub Type:
Townhouse
Style:
N/A
Year Built:
2025
Construction Type:
Block, Stucco
Garage Spaces:
Yes
Covered Spaces:
N/A
Direction Faces:
West
Pets Allowed:
Yes
Special Condition:
None
Additional Features:
Sliding Doors
Additional Features 2:
Per HOA Guidelines
Map
- Address4429 RACHEL FALLS DR
Featured Properties