
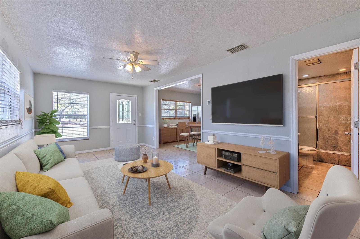
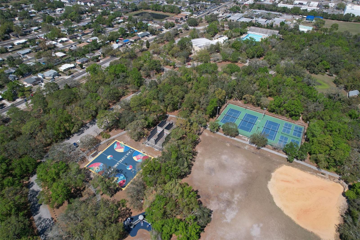


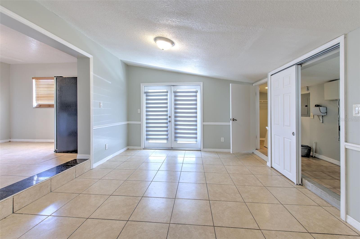

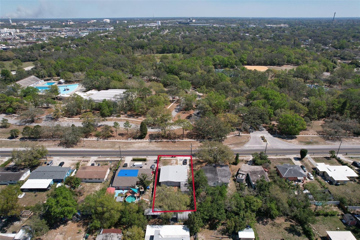




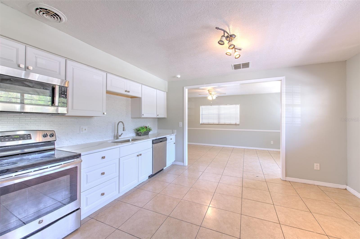


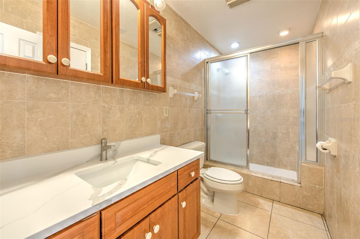




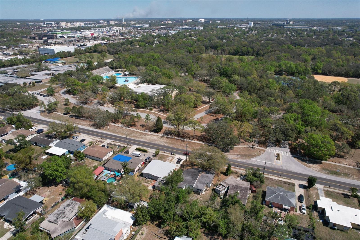



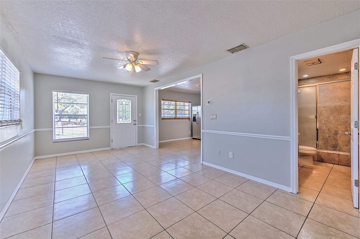

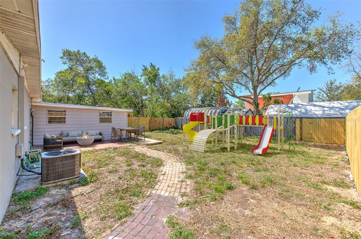
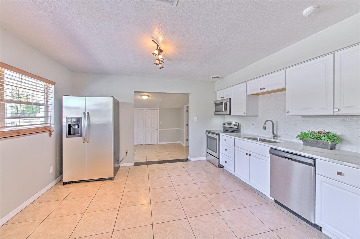
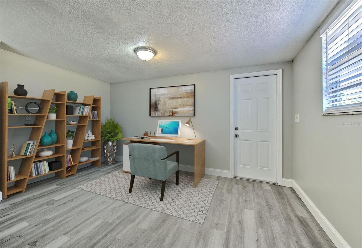


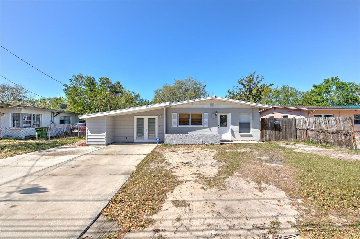
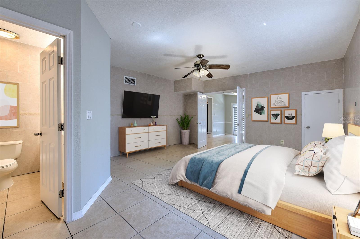
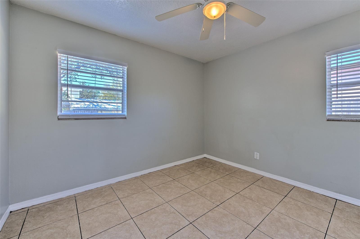

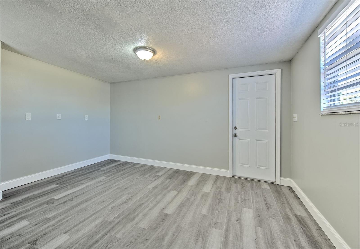

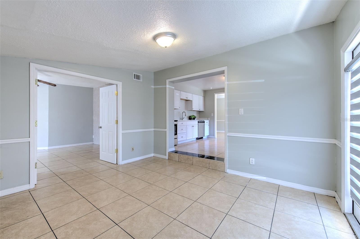

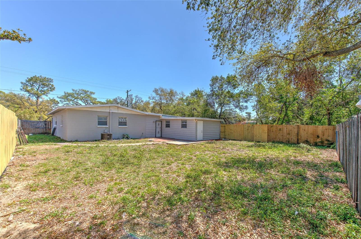
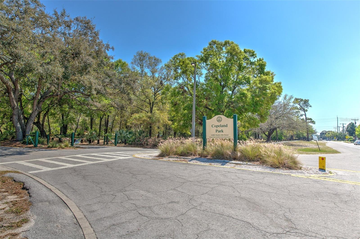

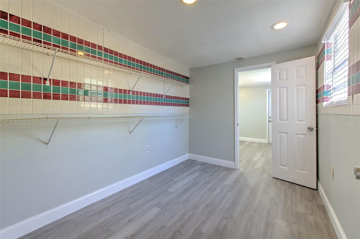
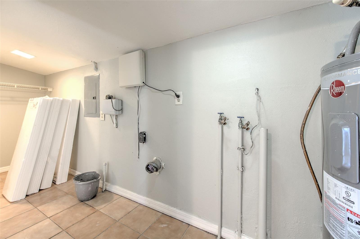

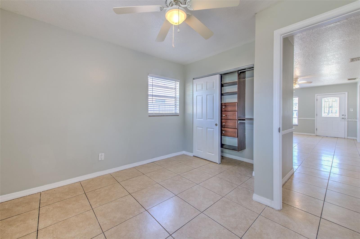
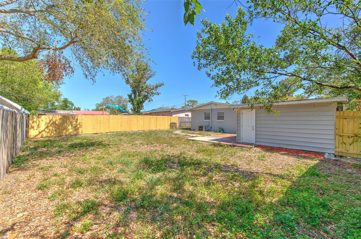

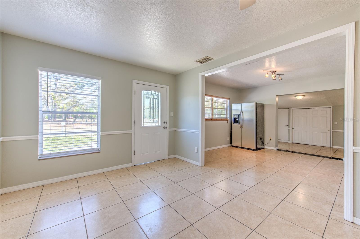
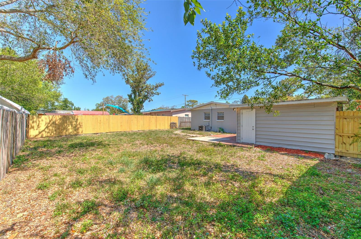

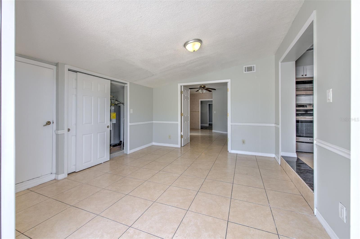
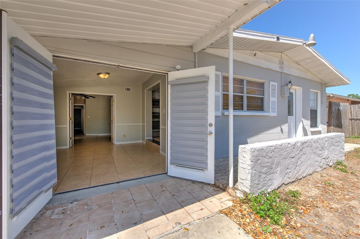
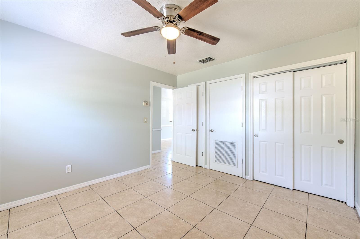



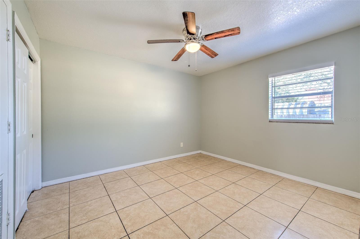

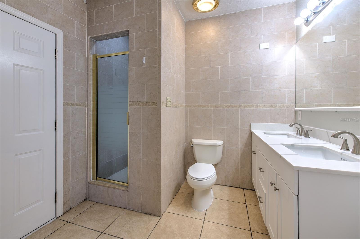

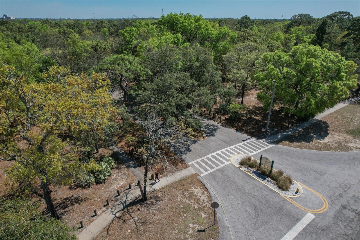
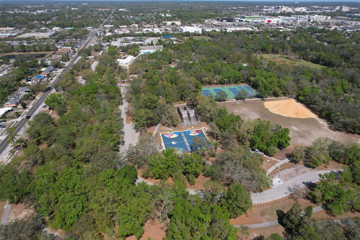

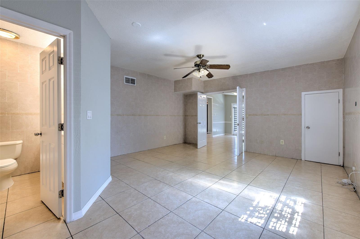

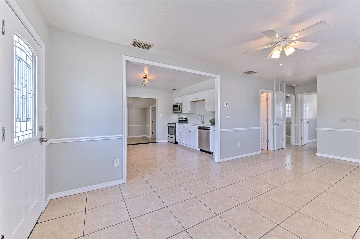
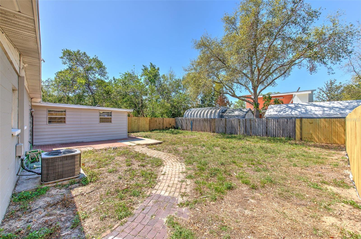

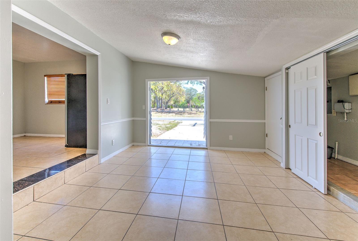

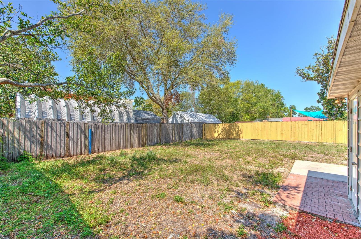
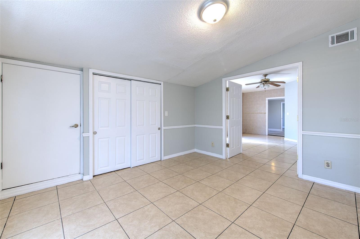
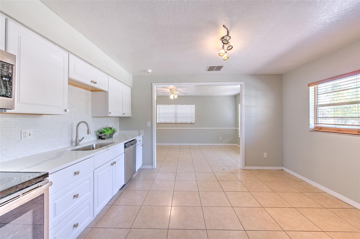

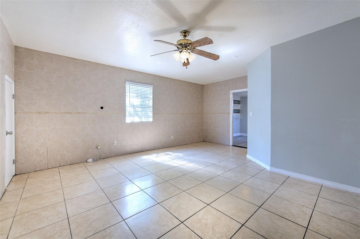
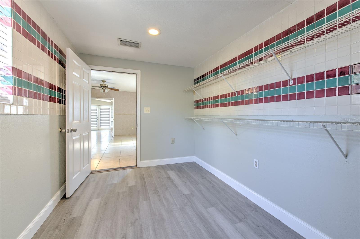


Active
10928 N 15TH ST
$348,000
Features:
Property Details
Remarks
One ore more pictures are virtually staged. Welcome to this beautifully upgraded 4-bedroom , 2-bathroom block home that perfectly combines style, comfort, and functionality. Perfect as a starter home or investment property! There are two front doors, you can live in one side and rent out the other side to get great rental income! The roof, HVAC system, and water heater were replaced in 2022. Inside, you'll find double pane windows, a spacious open floor plan with fresh interior and exterior paint, tile and vinyl plank flooring throughout for low-maintenance living, and renovated kitchen and bathrooms with modern finishes. The gourmet kitchen features new cabinets, quartz countertops, and stainless steel appliances. Both bathrooms are updated with matching quartz countertops for a cohesive and upscale feel. The spacious master suite offers elegant tile-accented walls, a private bath, and a huge walk-in closet. An additional 4th bedroom, office, or potential in-law suite is located beyond the master, complete with its own private entrance to the backyard—perfect for guests or working from home. Step outside to a fully fenced backyard with a paved patio, ideal for entertaining and enjoying Florida’s sunshine. The oversized driveway accommodates multiple vehicles with ease. Location perks: Walking distance to Copeland Park, schools, and public transportation. Minutes from I-275, I-75, Busch Gardens, USF, Zoo of Tampa, restaurants, shopping, and Tampa International Airport. In the highly regarded Wharton High School district. Copeland Park offers fantastic amenities just across the street: recreation center, pool, indoor/outdoor basketball courts, tennis courts, playgrounds, walking and nature trails, and more! No HOA, no CDD, and not in a flood zone! Qualified for city of Tampa's down payment help program!
Financial Considerations
Price:
$348,000
HOA Fee:
N/A
Tax Amount:
$3805.67
Price per SqFt:
$200.81
Tax Legal Description:
PLANDOME HEIGHTS SUBDIVISION N 52 FT OF LOT 35 AND S 8 FT OF LOT 36 BLOCK 5 TOG WITH THAT PART OF CLOSED ALLEY ABUTTING THEREON
Exterior Features
Lot Size:
7110
Lot Features:
N/A
Waterfront:
No
Parking Spaces:
N/A
Parking:
N/A
Roof:
Shingle
Pool:
No
Pool Features:
N/A
Interior Features
Bedrooms:
4
Bathrooms:
2
Heating:
Central
Cooling:
Central Air
Appliances:
Convection Oven, Microwave, Range, Refrigerator
Furnished:
Yes
Floor:
Ceramic Tile, Vinyl
Levels:
One
Additional Features
Property Sub Type:
Single Family Residence
Style:
N/A
Year Built:
1958
Construction Type:
Block
Garage Spaces:
No
Covered Spaces:
N/A
Direction Faces:
East
Pets Allowed:
No
Special Condition:
None
Additional Features:
Balcony, Sidewalk
Additional Features 2:
N/A
Map
- Address10928 N 15TH ST
Featured Properties