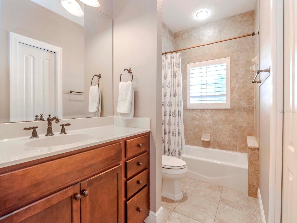
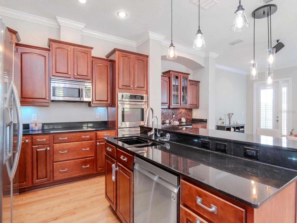
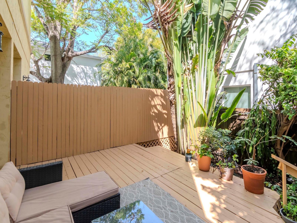
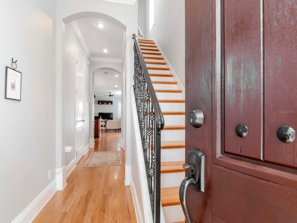

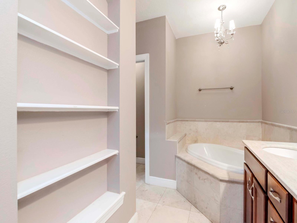

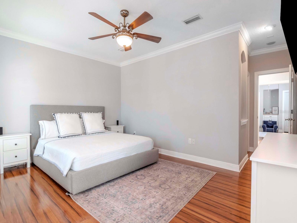
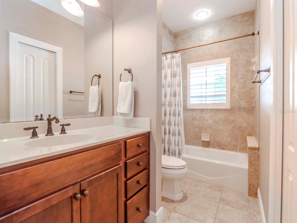
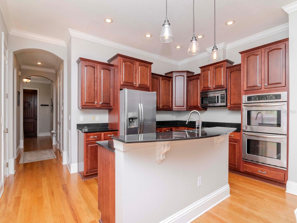

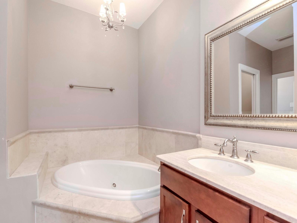
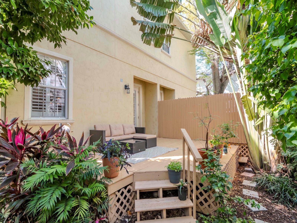



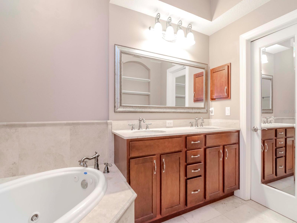
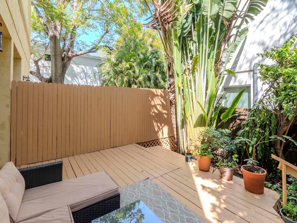
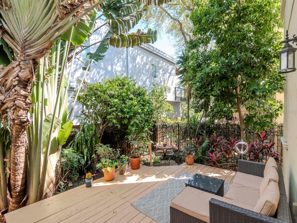
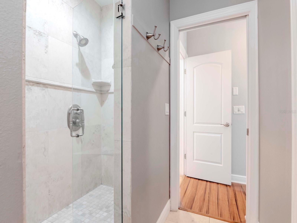
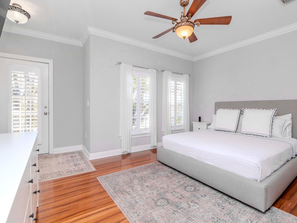
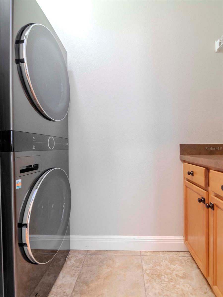


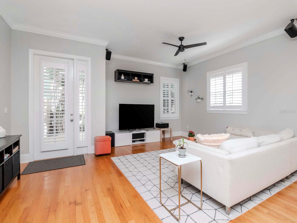

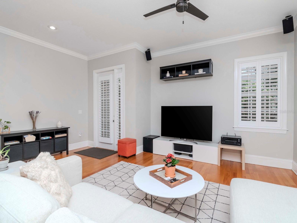

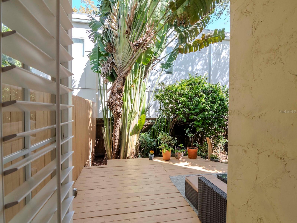

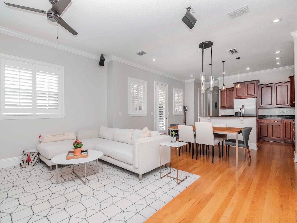
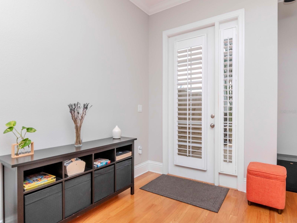

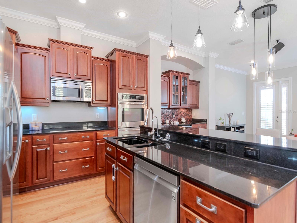
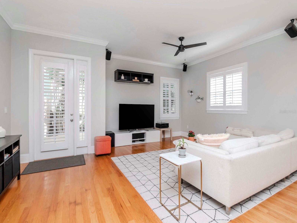


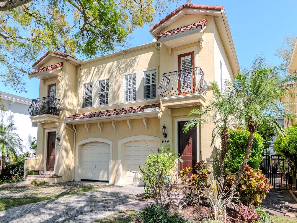


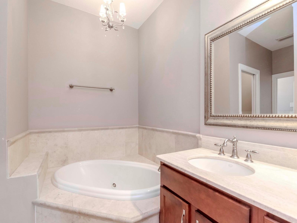
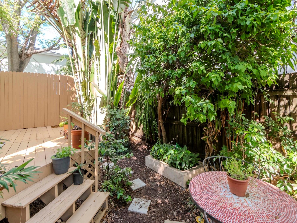


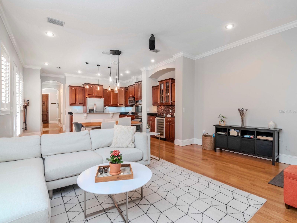
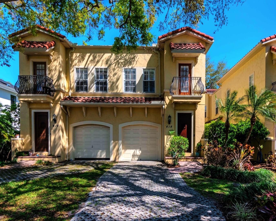
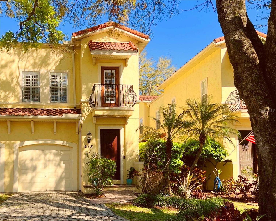
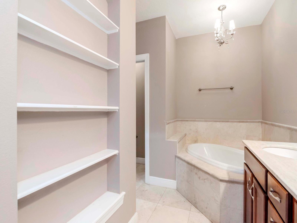
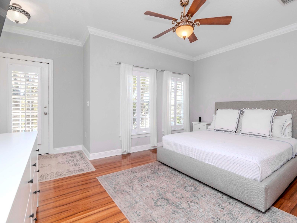


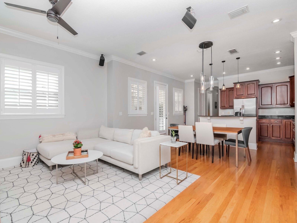

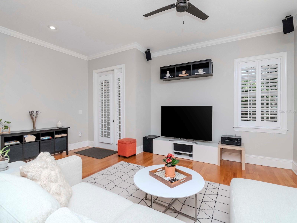
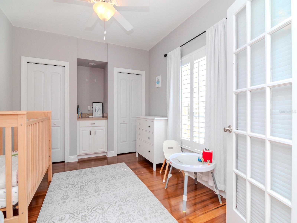
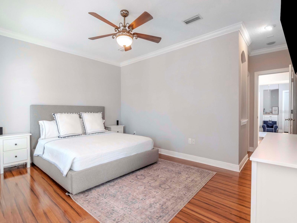


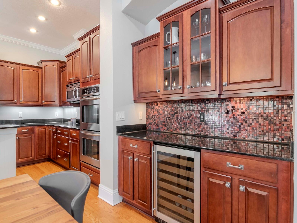
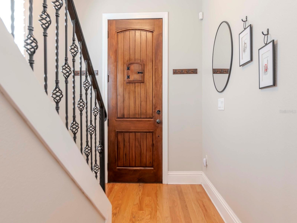

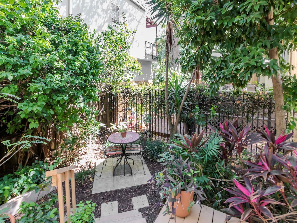


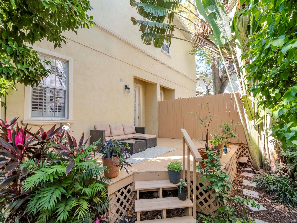
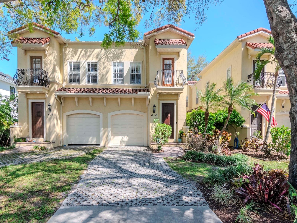
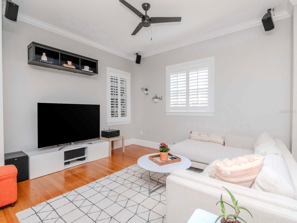

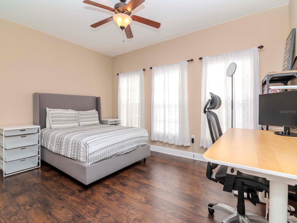
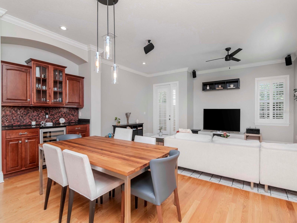
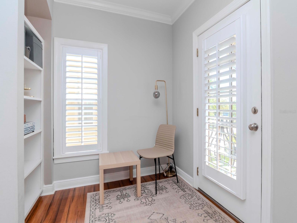

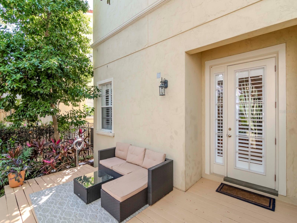
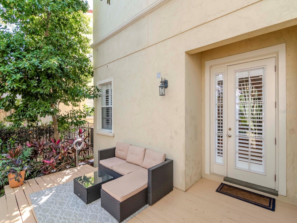
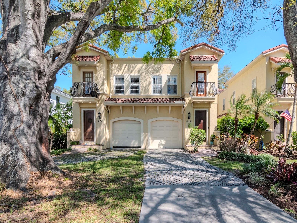

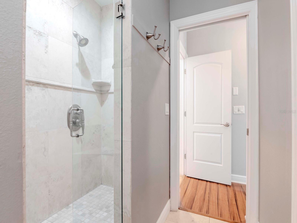
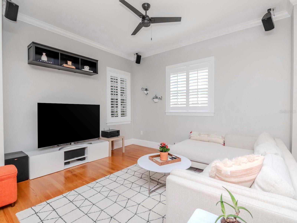


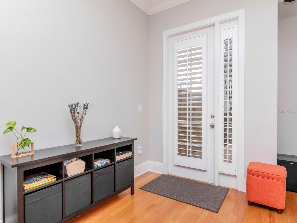
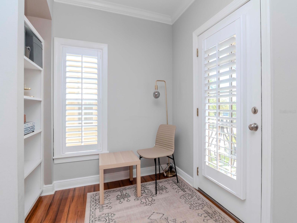
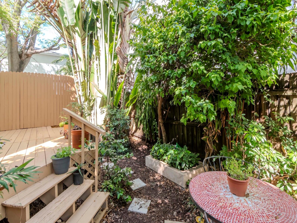
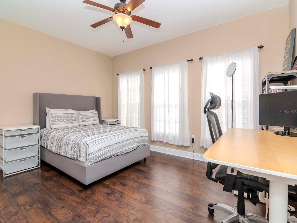
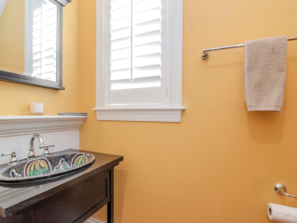
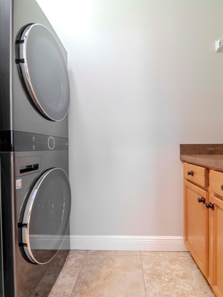
Active
418 S HABANA AVE
$759,950
Features:
Property Details
Remarks
New Price, no HOA and Move in ready !!! This 3 bedroom 2 1/2 bath, with 1 car garage, Townhouse is just minutes away from all your favorite South Tampa locations. The Mediterranean style architecture allows for high ceiling and there are wide plank Plantation Shutters throughout the home. The 8 foot tall wood front door accents the iron stair railing upon entering. Oak floors can be found throughout the first level. The open floor plan adds to the ease and modern feel of this unit with the kitchen having granite countertops and stainless steel appliances. The island allows for additional seating, and there are double ovens as well as a separate microwave. Built-ins in the dining area compliment the kitchen and comes with a 40 bottle plus wine cooler. The living area beyond completes the picture. French doors can be found leading to your private back garden oasis and large deck. The primary bedroom on the second floor has an additional seating area with wonderful natural light. The primary en-suite bath has a soaking tub, walk in shower and a double vanity. The second bedroom has French doors and could also make a great home office. A third bedroom, second bath and laundry room finish the second floor. The Townhouse is located in the A rated school districts of Mitchell, Wilson and Plant and is also fee simple with no HOA. Hyde Park Village, SoHo and Bayshore Blvd are just 5 minutes away. Great convenient location and move in ready !!!
Financial Considerations
Price:
$759,950
HOA Fee:
N/A
Tax Amount:
$10867.73
Price per SqFt:
$358.64
Tax Legal Description:
AZEELE BUSINESS UNIT S 1/2 OF N 1/2 OF LOTS 7 AND 8 BLOCK 2
Exterior Features
Lot Size:
3064
Lot Features:
N/A
Waterfront:
No
Parking Spaces:
N/A
Parking:
N/A
Roof:
Membrane
Pool:
No
Pool Features:
N/A
Interior Features
Bedrooms:
3
Bathrooms:
3
Heating:
Central
Cooling:
Central Air
Appliances:
Bar Fridge, Dishwasher, Dryer, Microwave, Range, Refrigerator, Washer, Wine Refrigerator
Furnished:
No
Floor:
Ceramic Tile, Wood
Levels:
Two
Additional Features
Property Sub Type:
Townhouse
Style:
N/A
Year Built:
2006
Construction Type:
Stucco
Garage Spaces:
Yes
Covered Spaces:
N/A
Direction Faces:
West
Pets Allowed:
No
Special Condition:
None
Additional Features:
Balcony, Courtyard, French Doors
Additional Features 2:
N/A
Map
- Address418 S HABANA AVE
Featured Properties