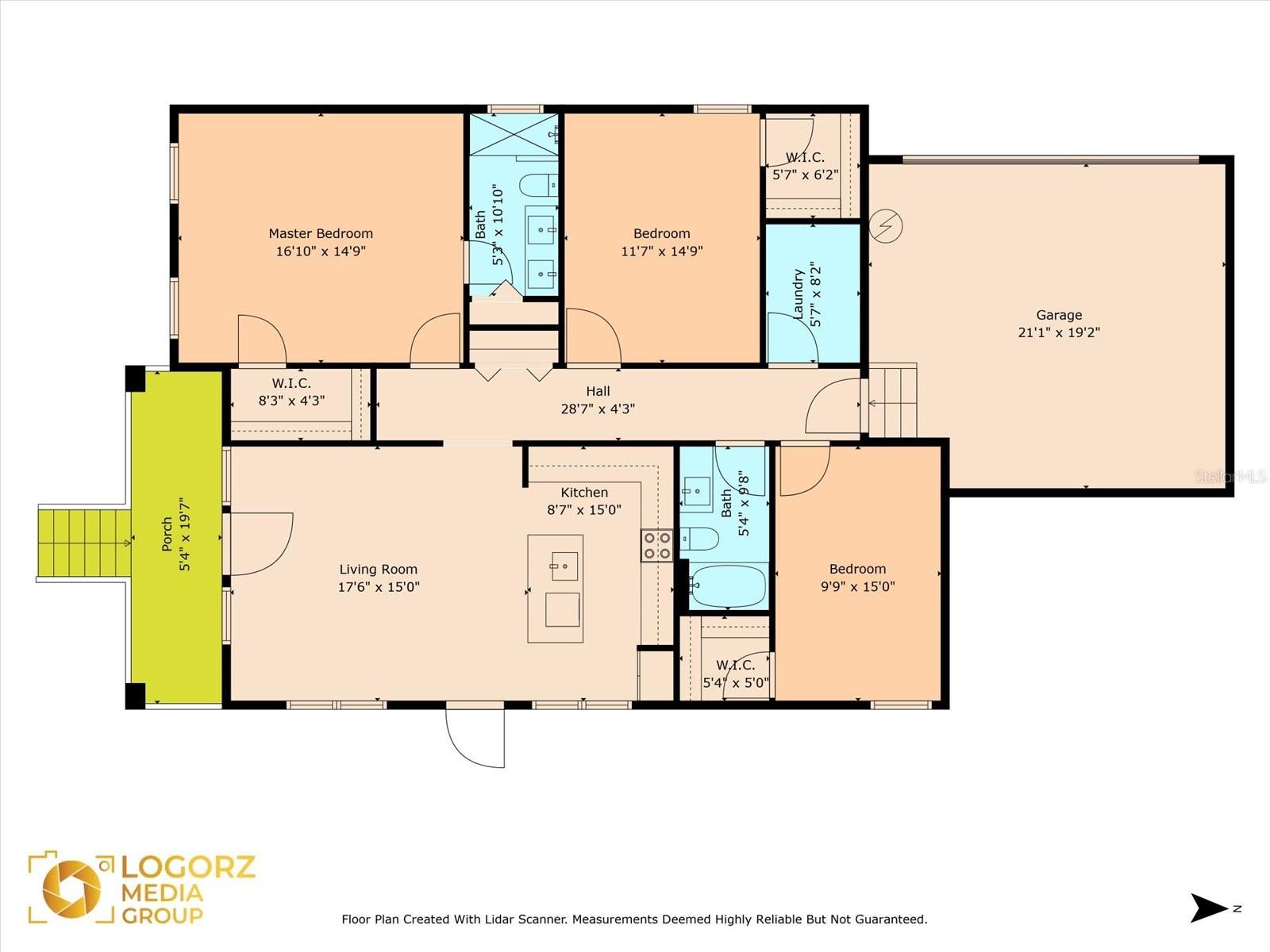
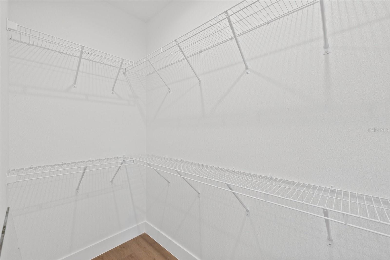
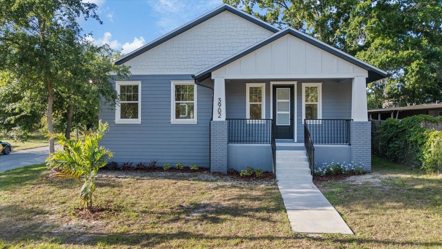
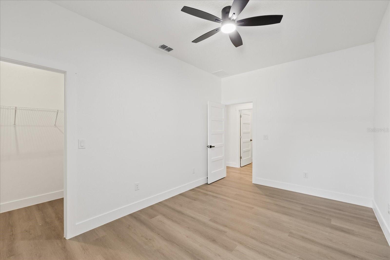
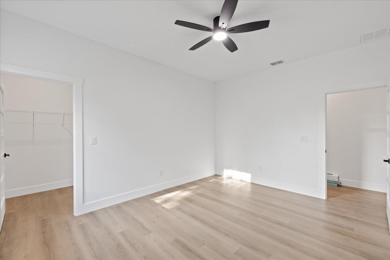
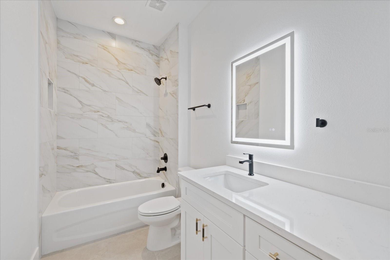
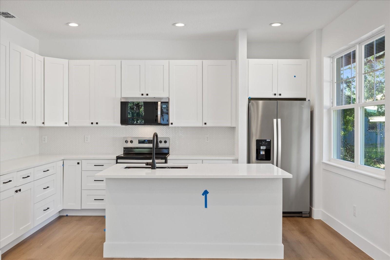
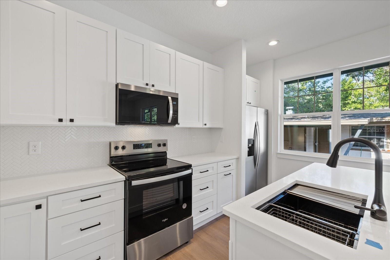
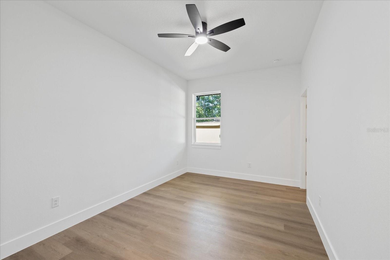
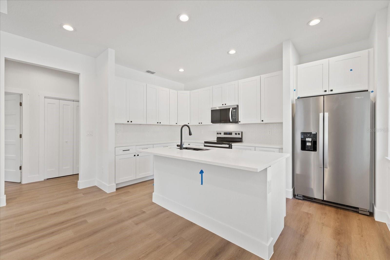
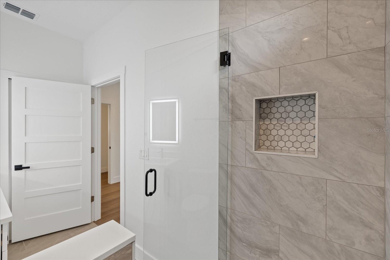
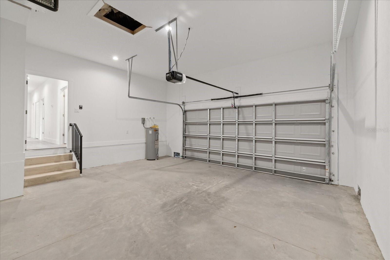
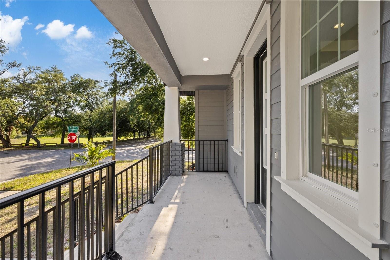
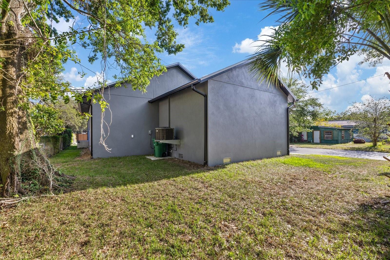
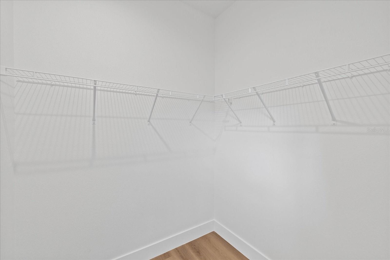
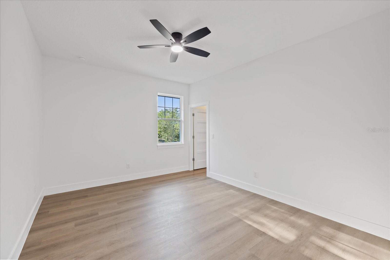
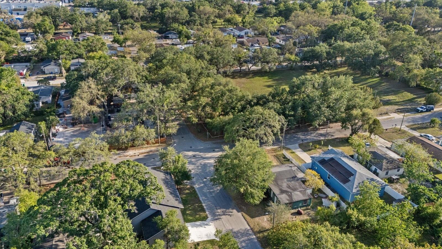
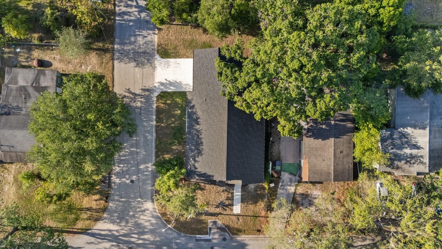
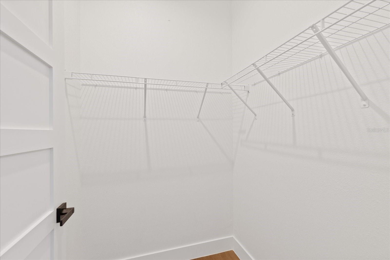
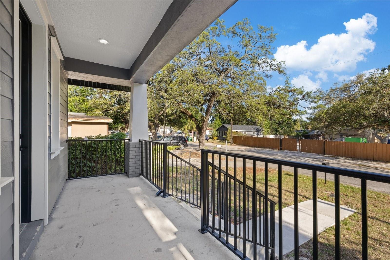
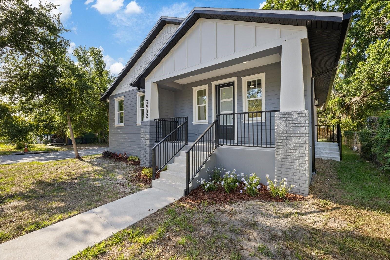
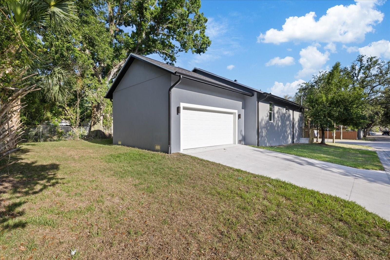
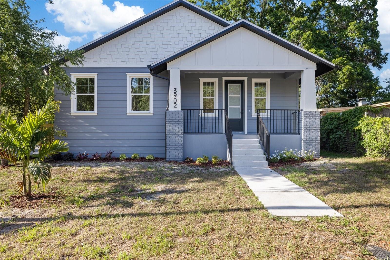
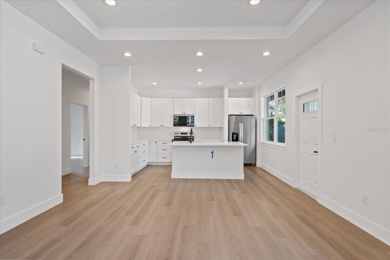
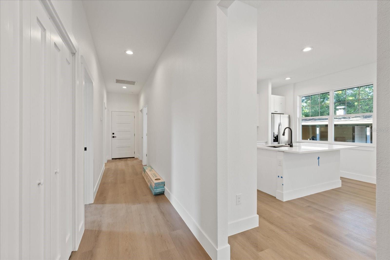
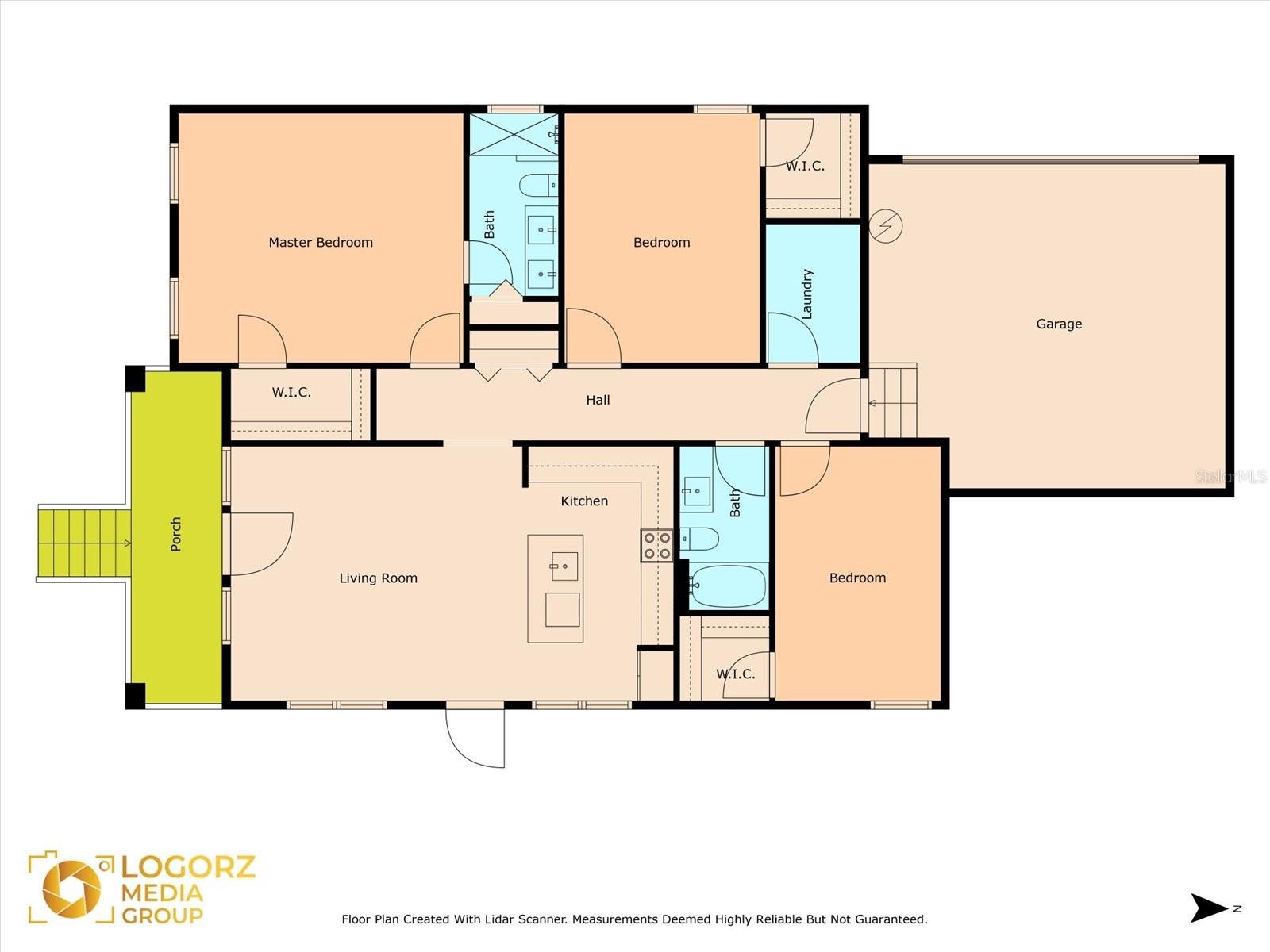
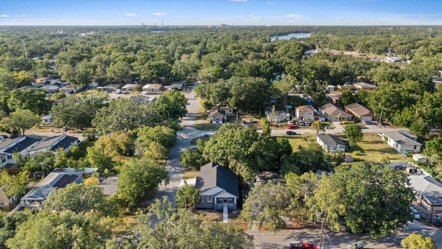
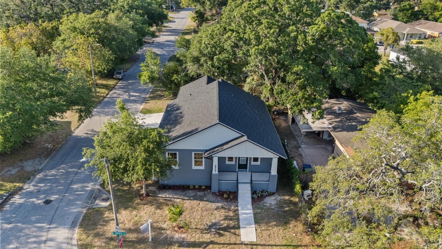
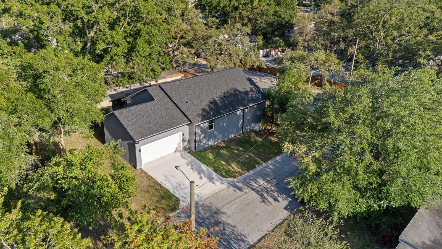
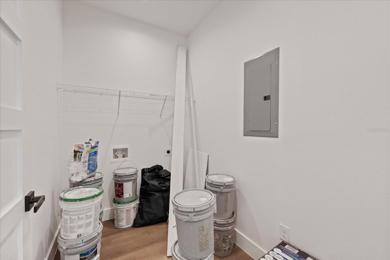
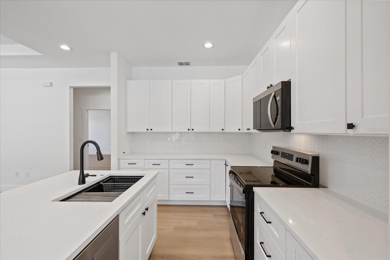
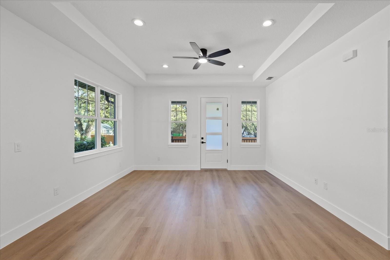
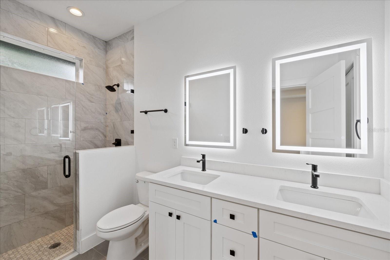
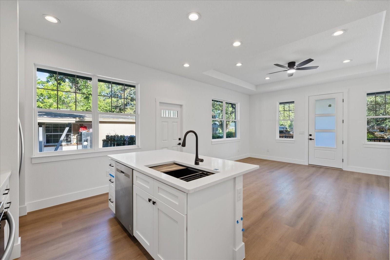
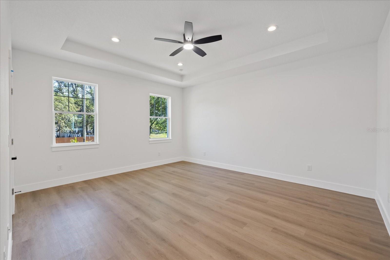
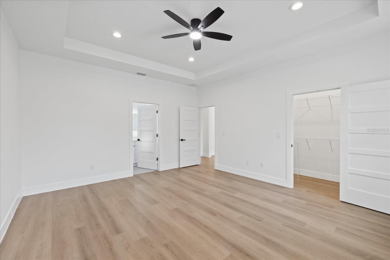
Active
3902 E HENRY AVE
$399,500
Features:
Property Details
Remarks
This thoughtfully designed new construction home offers a modern layout with 3 bedrooms, 2 bathrooms, and a spacious 2-car garage discreetly located on the side of the property to enhance curb appeal. Inside, luxury vinyl flooring runs seamlessly throughout the home, including all bedrooms, creating a clean and cohesive aesthetic. The kitchen blends style and function with elegant quartz countertops, 42-inch shaker cabinetry, and a full suite of Whirlpool stainless steel appliances—ideal for both everyday living and entertaining guests. Both bathrooms are finished with sleek porcelain tile and feature contemporary LED mirrors, providing a refined and practical space for daily routines. Situated on a generous corner lot, this property also offers the unique potential to build an Accessory Dwelling Unit (ADU)—a valuable opportunity to increase rental income or accommodate multi-generational living. The corner orientation allows for the ADU to face the street, maximizing privacy, accessibility, and curb appeal. With no HOA or CDD fees, you’ll enjoy the freedom of homeownership without added restrictions or monthly costs. Located in a rapidly developing area of Tampa, this home presents an excellent opportunity to invest in a growing neighborhood with convenient access to downtown, major highways, and local amenities. Schedule your private showing today and discover the lifestyle this new home has to offer!
Financial Considerations
Price:
$399,500
HOA Fee:
N/A
Tax Amount:
$1635
Price per SqFt:
$277.43
Tax Legal Description:
MORA SUBDIVISION LOT 129
Exterior Features
Lot Size:
5350
Lot Features:
N/A
Waterfront:
No
Parking Spaces:
N/A
Parking:
N/A
Roof:
Shingle
Pool:
No
Pool Features:
N/A
Interior Features
Bedrooms:
3
Bathrooms:
2
Heating:
Central, Electric
Cooling:
Central Air
Appliances:
Dishwasher, Disposal, Range, Range Hood, Refrigerator
Furnished:
No
Floor:
Carpet, Granite, Tile, Vinyl
Levels:
One
Additional Features
Property Sub Type:
Single Family Residence
Style:
N/A
Year Built:
2025
Construction Type:
Block, Stucco
Garage Spaces:
Yes
Covered Spaces:
N/A
Direction Faces:
Southeast
Pets Allowed:
Yes
Special Condition:
None
Additional Features:
Sidewalk
Additional Features 2:
N/A
Map
- Address3902 E HENRY AVE
Featured Properties