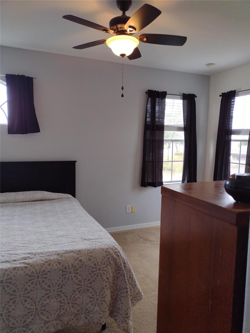
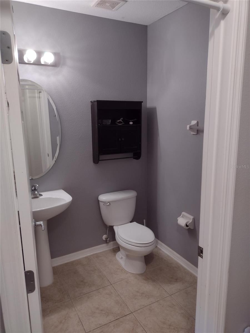
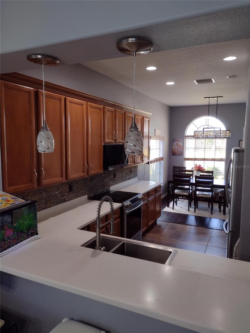
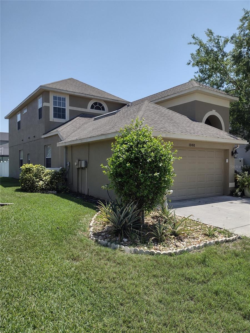
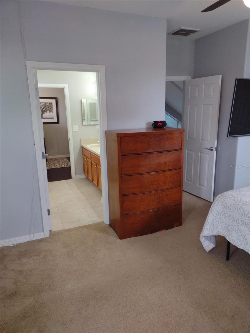
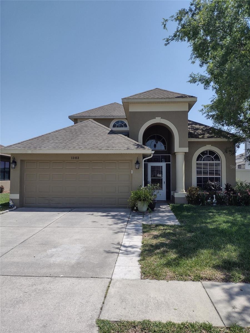
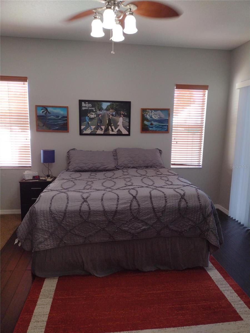
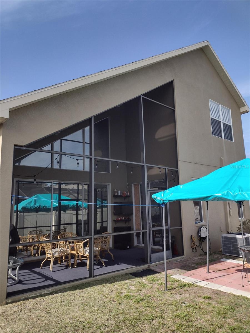
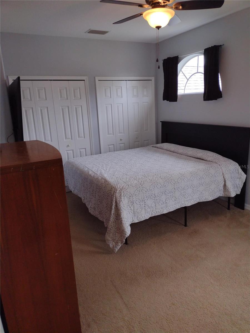
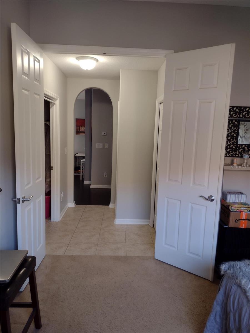
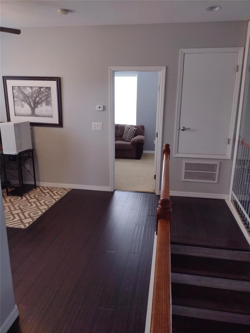
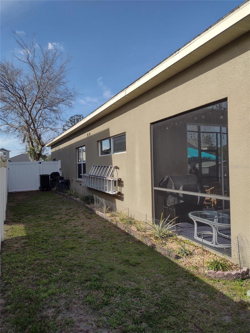
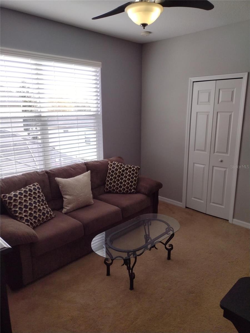
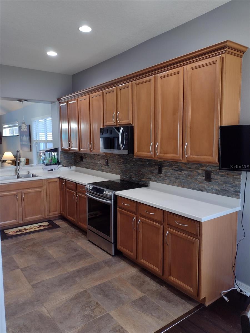
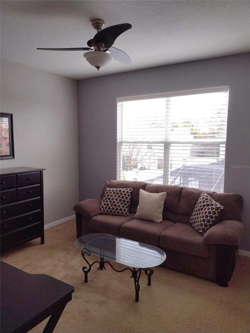
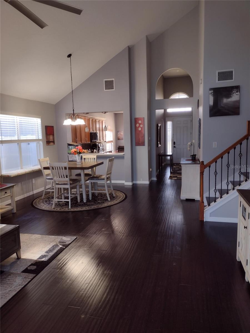
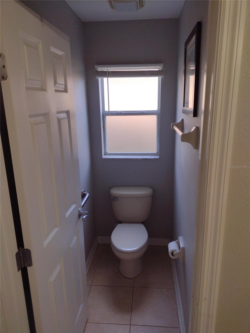
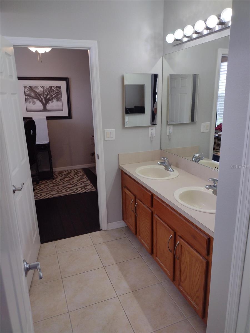
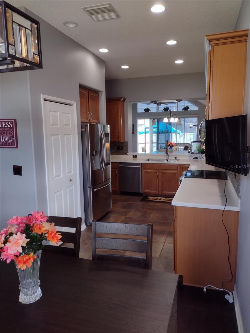
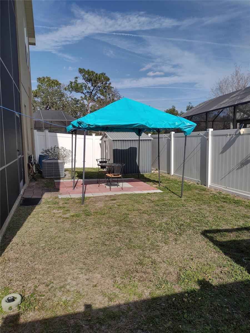
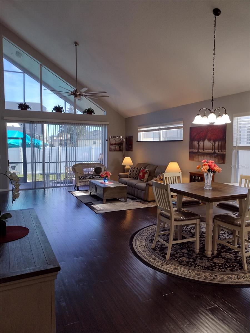
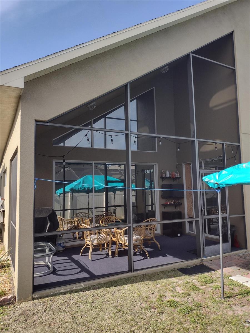
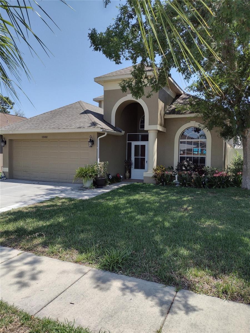
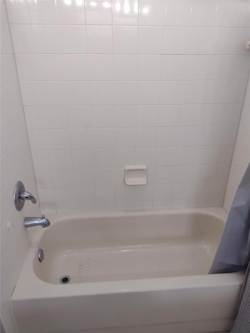
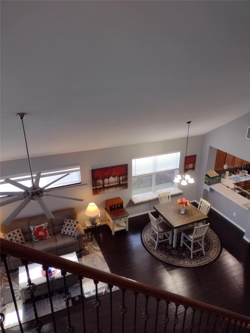
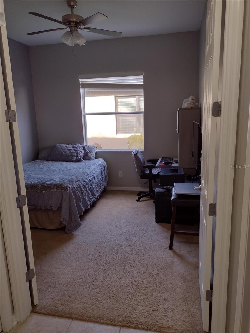
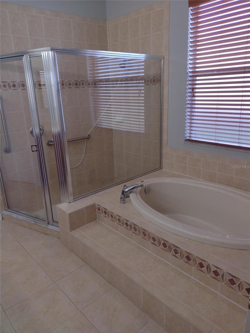
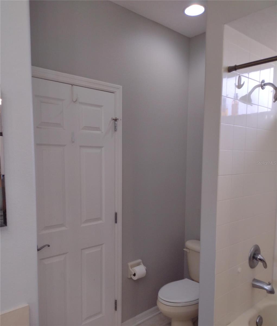
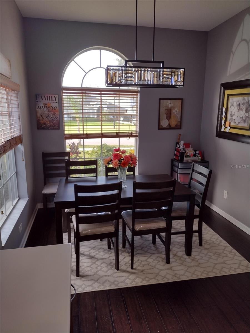
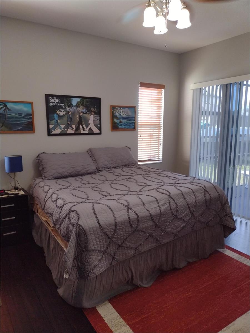
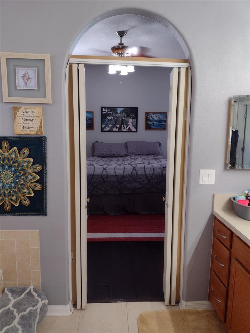
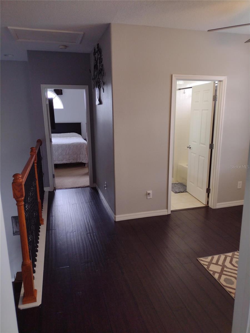
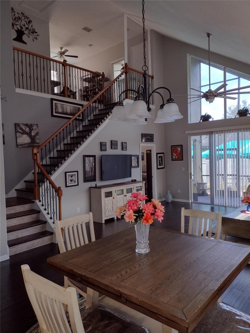

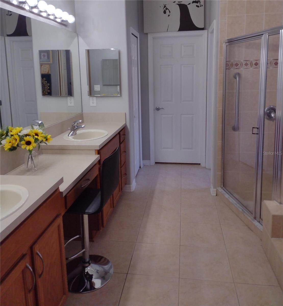
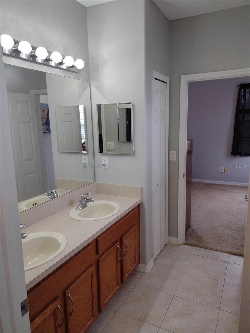
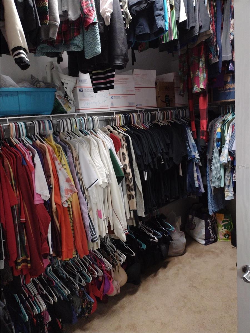
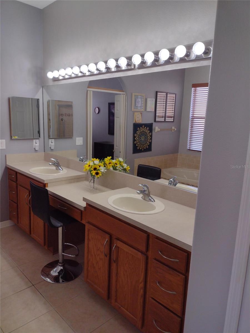
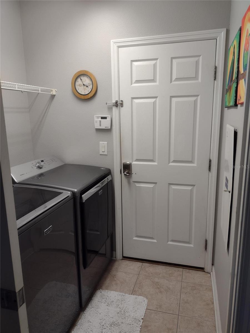
Active
12452 CRICKLEWOOD DR
$399,900
Features:
Property Details
Remarks
Located in the Deerfield Lakes Subdivision. Deerfield Lakes subdivision is a stunning, well kept and beautifully maintained neighborhood. As you pull into the home, your eyes lock on to a spectacularly landscaped property that is one of many focal points of the neighborhood. Walking into the home you're met with the sight of high rise vaulted ceilings and bamboo floors. The Kitchen, immediately to your right, is attached to a quaint eat in area with updated appliances, ceramic tile, and plenty of sun light. The Great room is breathtaking with high ceilings, an open floor plan, and the cosmetics of the room with bamboo floors, natural light, and the eye-catching design. As you explore the first floor, you find the Bonus room that can be used as an office or bedroom, a Half Bath, laundry room, and the Master Bedroom. The master bedroom matches the ambiance of the great room with bamboo floors, a sliding glass door to the lanai, and access to the large master bath. The master bath consists of dual sinks, tile floors, a shower and tub, and a large walk-in closet. As you walk up the stairs from the great room to the second story you take in the sights of overlooking the bottom floor. As you reach the top of the stairs you enter a common area that splits the remaining two bedrooms. The upstairs bathroom is off of the communal area attached to the larger of the two bedrooms. Home has brand new water softener with reverse osmosis filter system. Has surge protection system at main box for the whole house.
Financial Considerations
Price:
$399,900
HOA Fee:
N/A
Tax Amount:
$2508
Price per SqFt:
$170.1
Tax Legal Description:
DEERFIELD LAKES PB 57 PG 087 LOT 193
Exterior Features
Lot Size:
6098
Lot Features:
N/A
Waterfront:
No
Parking Spaces:
N/A
Parking:
N/A
Roof:
Shingle
Pool:
No
Pool Features:
N/A
Interior Features
Bedrooms:
3
Bathrooms:
3
Heating:
Electric
Cooling:
Central Air
Appliances:
Convection Oven, Dishwasher, Dryer, Microwave, Range, Refrigerator, Washer, Water Softener, Whole House R.O. System
Furnished:
Yes
Floor:
Bamboo, Carpet, Ceramic Tile
Levels:
Two
Additional Features
Property Sub Type:
Single Family Residence
Style:
N/A
Year Built:
2007
Construction Type:
Block, Stucco
Garage Spaces:
Yes
Covered Spaces:
N/A
Direction Faces:
West
Pets Allowed:
Yes
Special Condition:
None
Additional Features:
Private Mailbox, Sidewalk, Sliding Doors, Storage
Additional Features 2:
N/A
Map
- Address12452 CRICKLEWOOD DR
Featured Properties