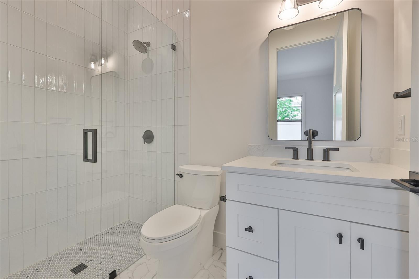


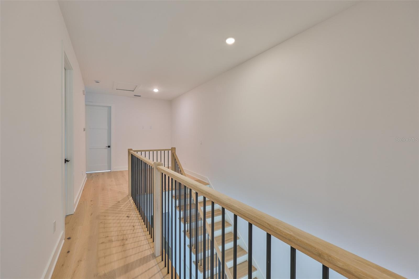






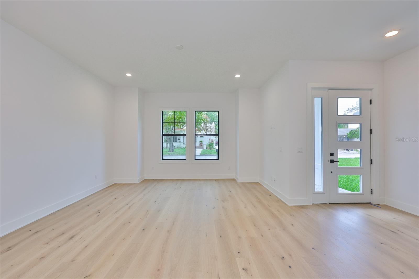

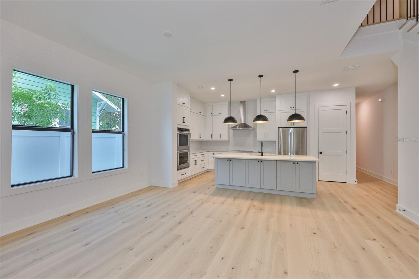

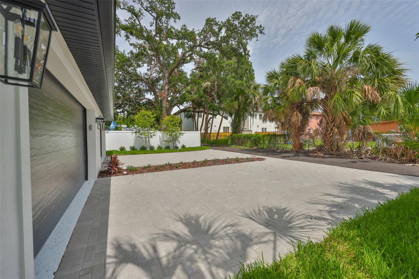




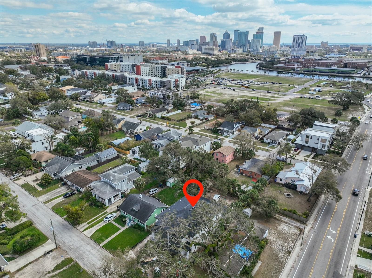













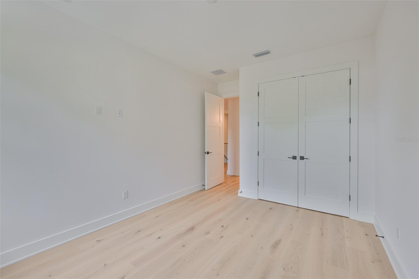



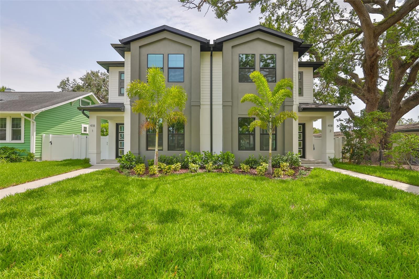










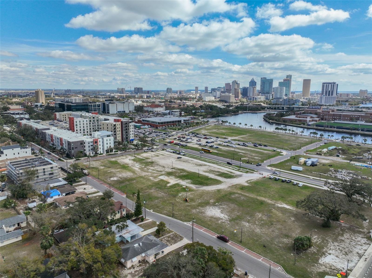
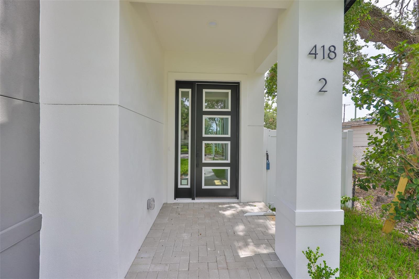
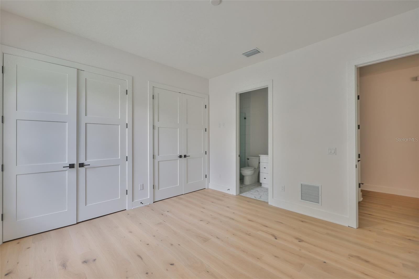







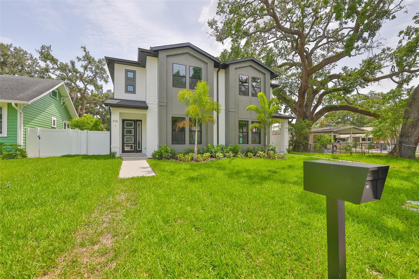





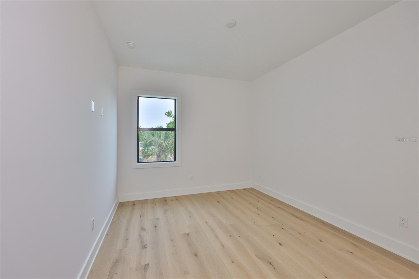








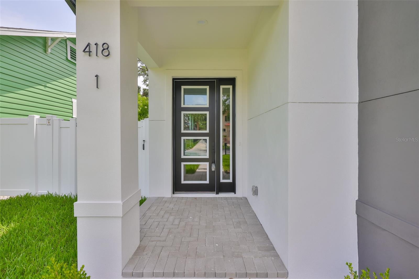



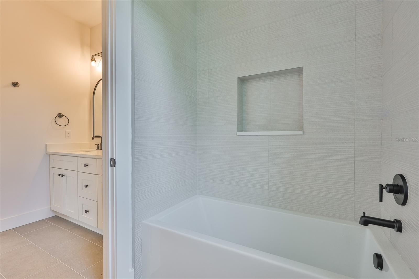









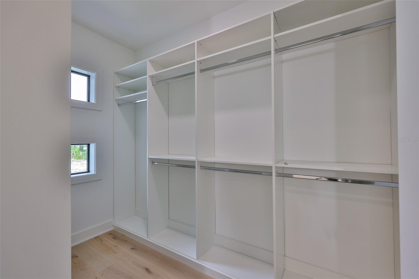


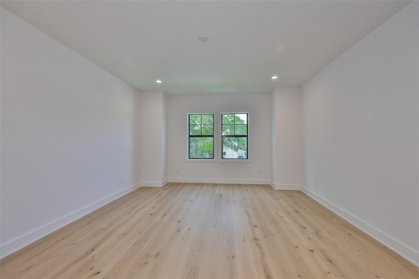
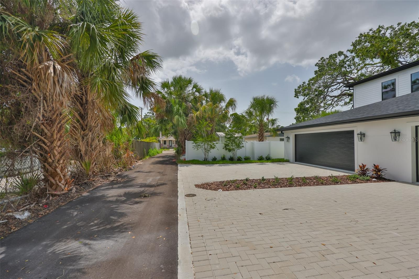


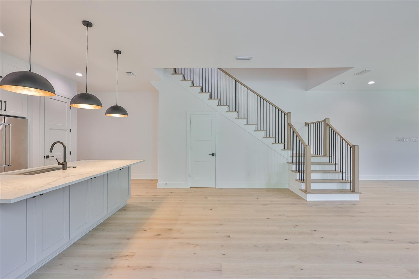
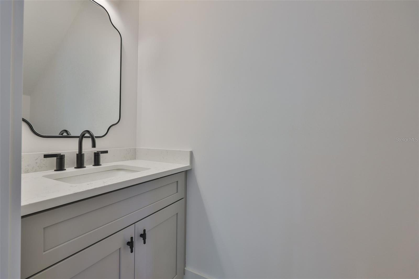
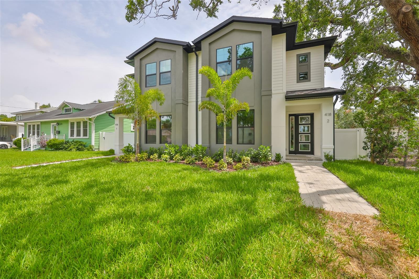



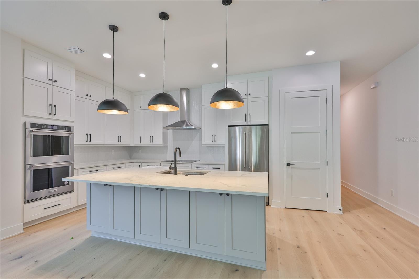




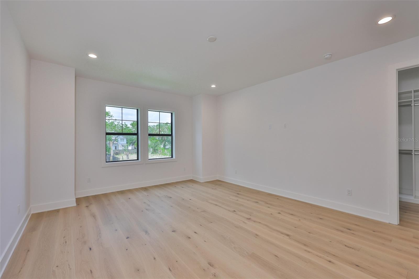




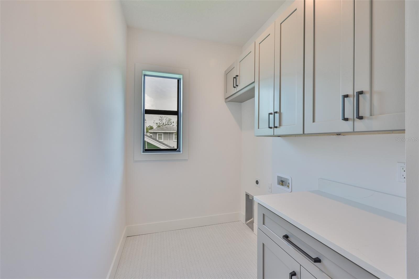


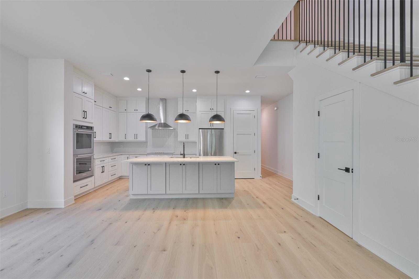
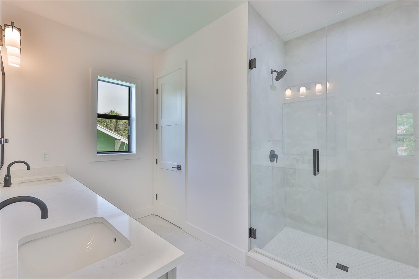
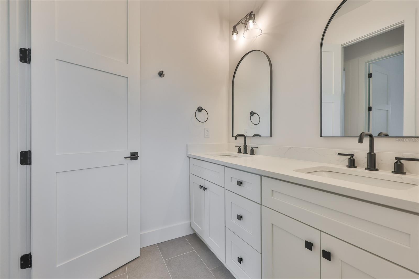
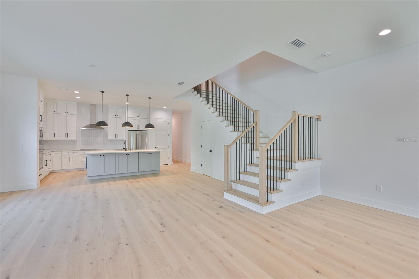
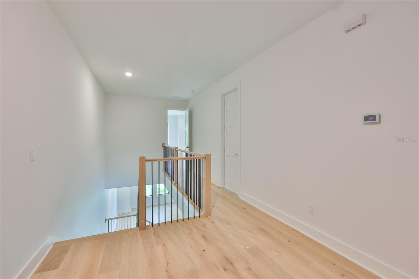




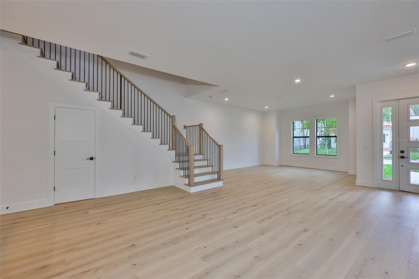







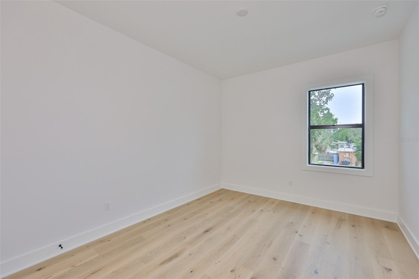

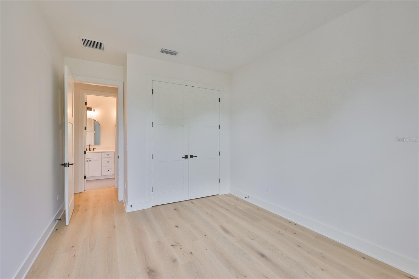

Active
418 W FRANCES AVE #2
$1,079,000
Features:
Property Details
Remarks
Completed, Ready to Move in!! Located in the vibrant neighborhood of Tampa Heights, this exceptional brand-new city home is perfect for the urban city buyer in search of modern luxury. NO HOA Fees! No flood insurance required. Built by Momentum Homes, a South Tampa local builder known for their quality. Modern design with Open-Concept living. Spacious open floor with a seamless flow. Extended dining area for entertaining. Chef's kitchen features: center island with built-in storage, quartz countertops, custom cabinetry, closet pantry & KitchenAid appliances. Stylish & functional features. Beautiful light oak engineered flooring throughout. Oversized windows for abundant natural light. Hardwood staircase with white risers for a classic touch. 2nd level: offers a flex space (10 x 11'), perfect for lounge, play area, or additional office space. Then a large convenient laundry room, 2 spacious bedrooms, with a shared hallway bath with dual vanities. Next the Owner's retreat- A grand primary suite, large enough for a California King & all your furniture. A huge walk-in closet, & primary bathroom with dual vanities & large shower. Additional features: High ceilings throughout & of course high impact windows for peace of mind. 5.1 Surround sound prewire in great room. 2- 16 SEER Heat Pump A/C Units. Security system 1 keypad door/ window contacts first floor only. True oversized 2 car garage (22 x 22) You won't anywhere else. perfect for large vehicle & extra storage space! St. Augustine sod, white vinyl fencing with 2 gates. Comes with a 2-10 builder's home warranty. Steps to Armatureworks, Riverwalk, Ulele. Close to Sprouts, New Publix, Downtown Tampa, Hyde Park Village, Bayshore Blvd, Ybor City & so much more!
Financial Considerations
Price:
$1,079,000
HOA Fee:
N/A
Tax Amount:
$6620
Price per SqFt:
$399.63
Tax Legal Description:
WEST HIGHLANDS LOT 9 BLOCK 6
Exterior Features
Lot Size:
3960
Lot Features:
Historic District, City Limits
Waterfront:
No
Parking Spaces:
N/A
Parking:
Oversized
Roof:
Shingle
Pool:
No
Pool Features:
N/A
Interior Features
Bedrooms:
4
Bathrooms:
4
Heating:
Central, Electric
Cooling:
Central Air
Appliances:
Dishwasher, Microwave, Range, Refrigerator
Furnished:
Yes
Floor:
Hardwood, Tile
Levels:
Two
Additional Features
Property Sub Type:
Townhouse
Style:
N/A
Year Built:
2025
Construction Type:
Block, Frame
Garage Spaces:
Yes
Covered Spaces:
N/A
Direction Faces:
North
Pets Allowed:
Yes
Special Condition:
None
Additional Features:
N/A
Additional Features 2:
Buyer/Buyer's agent to verify
Map
- Address418 W FRANCES AVE #2
Featured Properties