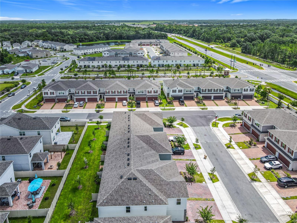
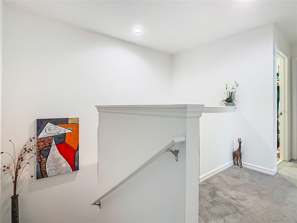
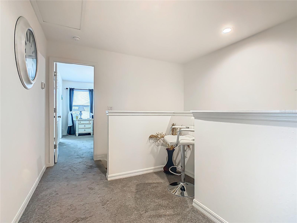
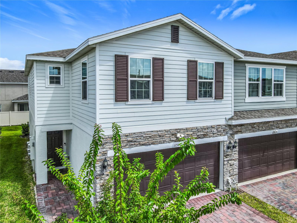
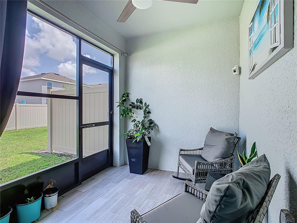
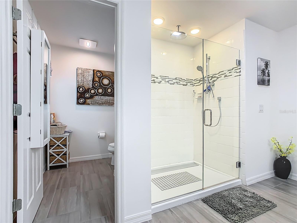
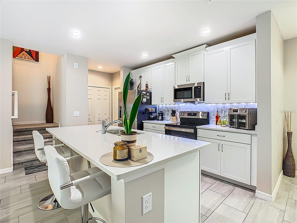
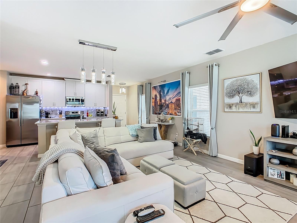
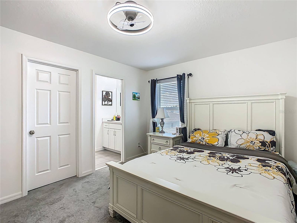
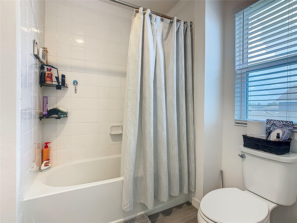
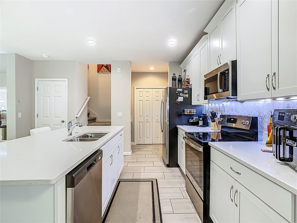
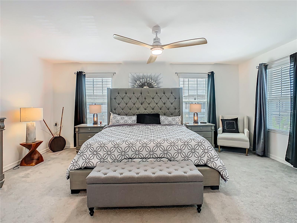
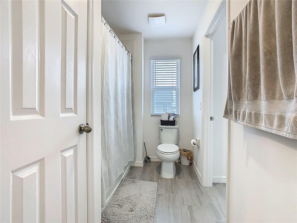
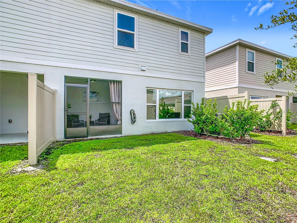
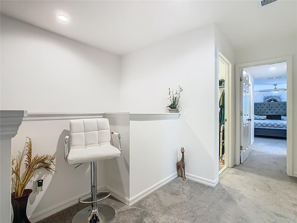
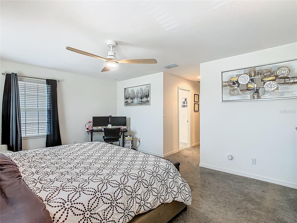
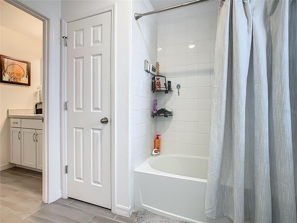
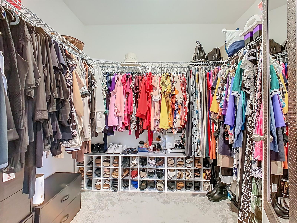
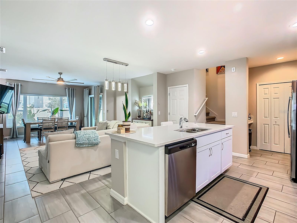
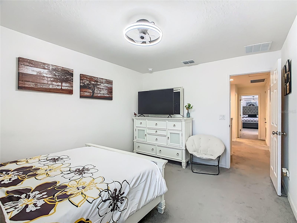

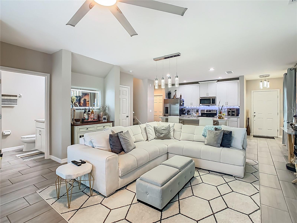
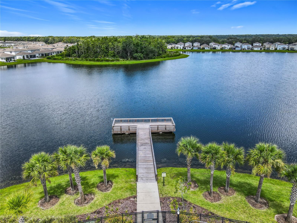
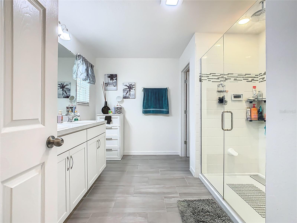
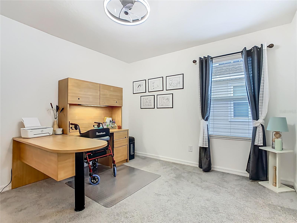
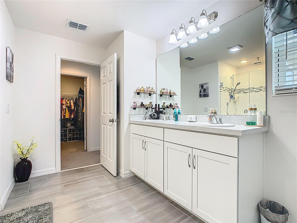
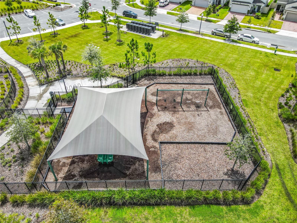

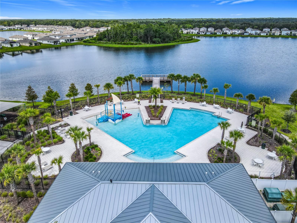
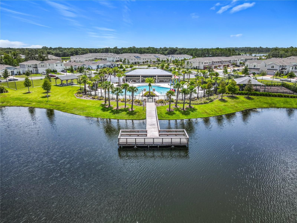
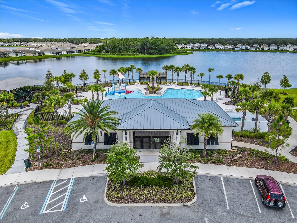
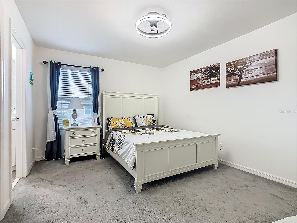
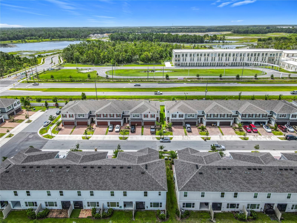
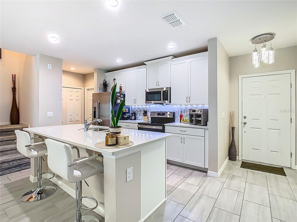
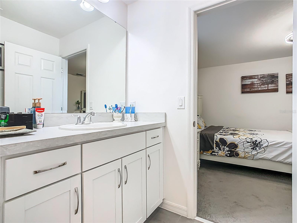
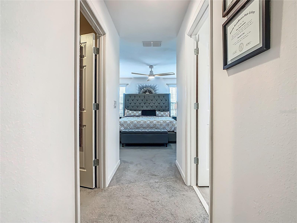
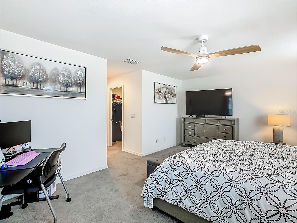
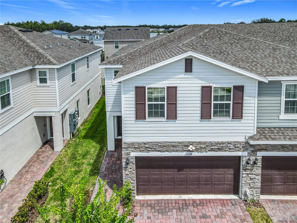
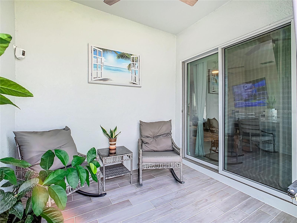
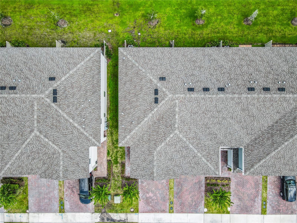
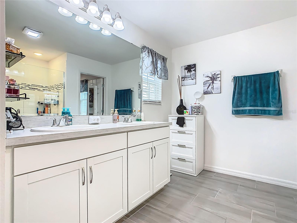
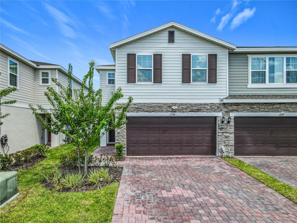
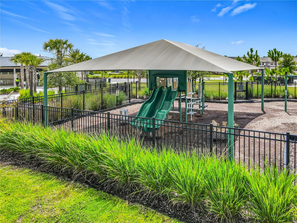
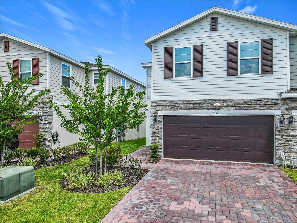
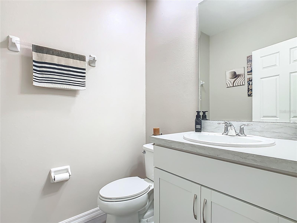
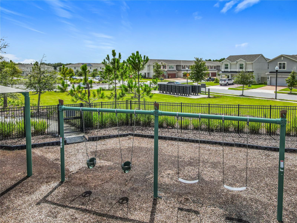
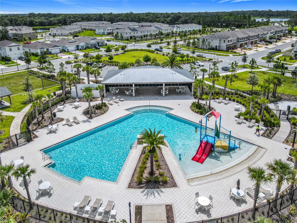
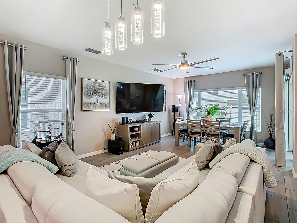
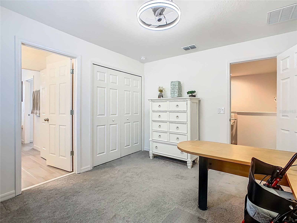
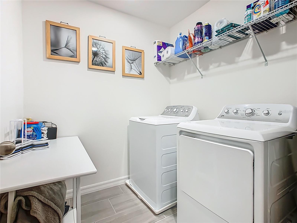
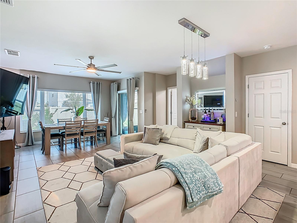
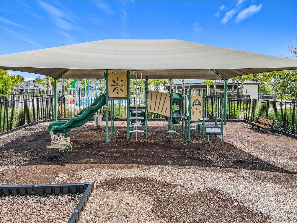
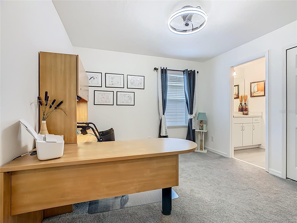
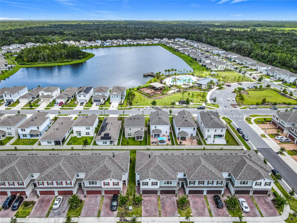
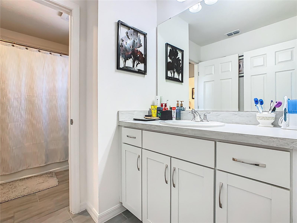
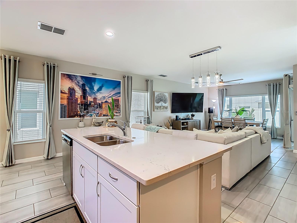
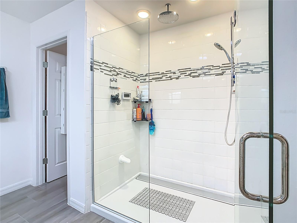
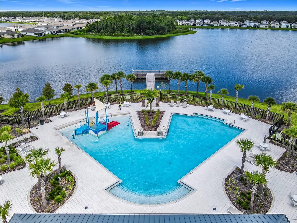
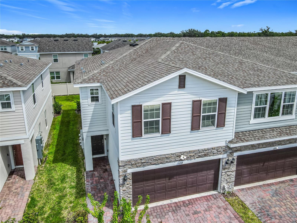
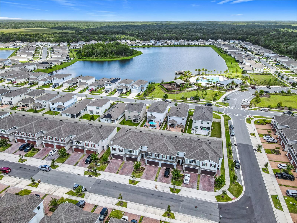
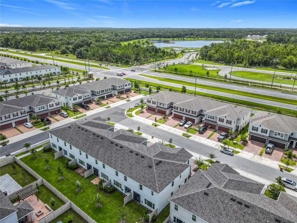
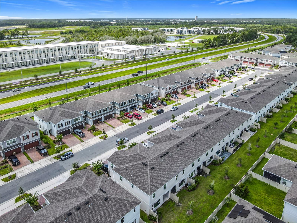
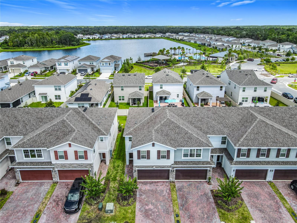
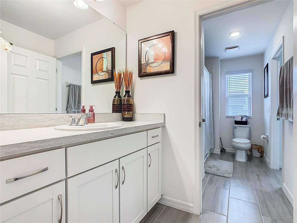
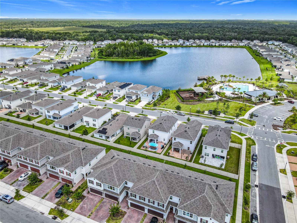
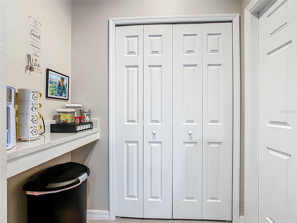
Active
1254 WISPY CYPRESS DR
$399,900
Features:
Property Details
Remarks
Exceptional property with superior finishings is located on a corner homesite and features an open-concept and meticulously designed layout, including 3 Bedrooms, 2.5 baths, and a 2-car garage with an upgraded garage door opener, insulated garage door, and a water softener. Superior finishings include tile flooring throughout the 1st floor main living areas, along with tinted windows, window treatments, and ceiling fans. The spacious Great Room overlooks a rear covered Lanai ? perfect for entertaining and outdoor living. The beautifully appointed Kitchen includes 42" upper cabinets and perfectly matching quartz countertops with a coordinated backsplash, as well as stainless appliances and upgraded lighting. Upgraded bathroom fans are also featured. A Jack and Jill Bath suite with separate vanities is conveniently located between the secondary Bedrooms. The large Primary Bedroom includes an en-suite with dual sinks, a walk-in shower, and a linen closet. Cypress Hammock offers incredible amenities including a resort-style pool, splash pad, fenced playground, multi-sports field, picnic area, BBQ grills, and scenic walking trails, with no CDD fees. Conveniently located near shopping and dining, with easy access to major thoroughfares, this home is also less than 2 miles from the Sun Rail Station and a brand new K-8 school. Don't miss the chance to make this dream home yours.
Financial Considerations
Price:
$399,900
HOA Fee:
318
Tax Amount:
$2977.34
Price per SqFt:
$208.5
Tax Legal Description:
CYPRESS HAMMOCK PH 1 PB 30 PGS 67-73 LOT 388
Exterior Features
Lot Size:
3485
Lot Features:
N/A
Waterfront:
No
Parking Spaces:
N/A
Parking:
Driveway, Garage Door Opener
Roof:
Shingle
Pool:
No
Pool Features:
N/A
Interior Features
Bedrooms:
3
Bathrooms:
3
Heating:
Central, Electric
Cooling:
Central Air
Appliances:
Dishwasher, Disposal, Dryer, Electric Water Heater, Microwave, Range, Refrigerator, Washer, Water Softener
Furnished:
No
Floor:
Carpet, Ceramic Tile, Tile
Levels:
Two
Additional Features
Property Sub Type:
Townhouse
Style:
N/A
Year Built:
2023
Construction Type:
Block, Stucco, Frame
Garage Spaces:
Yes
Covered Spaces:
N/A
Direction Faces:
East
Pets Allowed:
Yes
Special Condition:
None
Additional Features:
N/A
Additional Features 2:
Buyer to verify any and all lease restrictions directly with the HOA.
Map
- Address1254 WISPY CYPRESS DR
Featured Properties