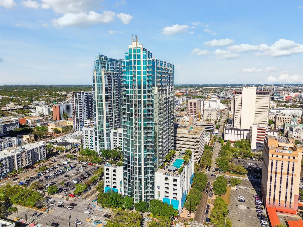
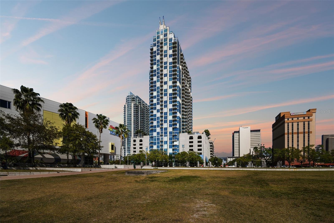
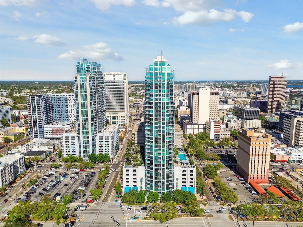
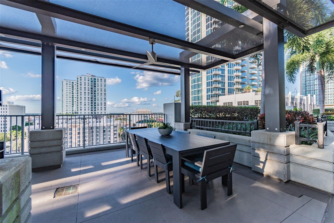
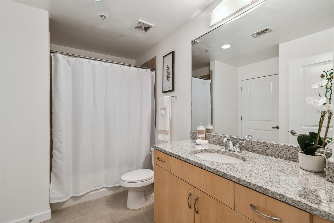
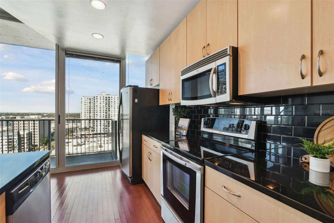
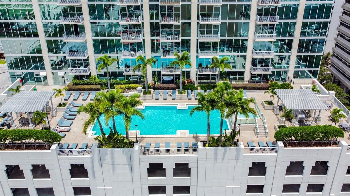
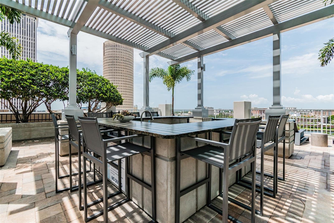
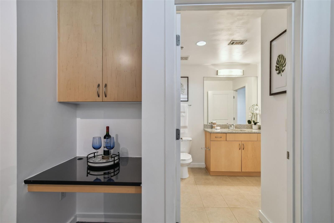
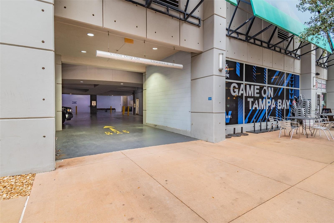
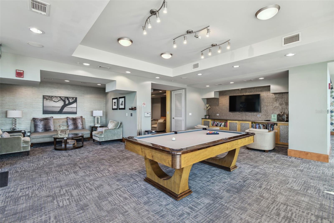
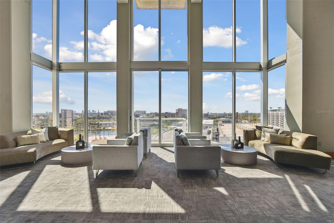
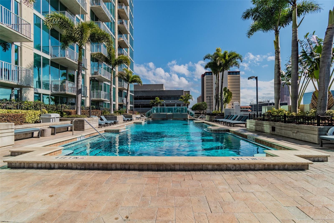
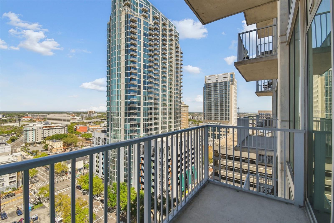
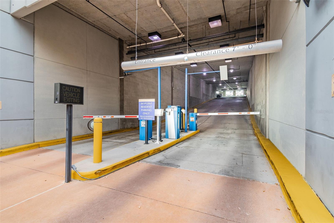
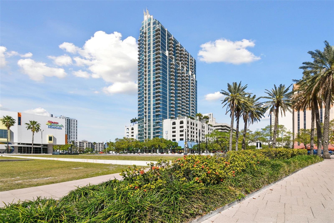
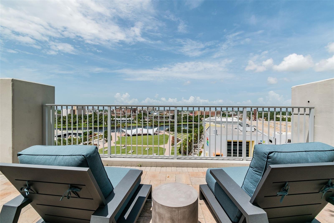
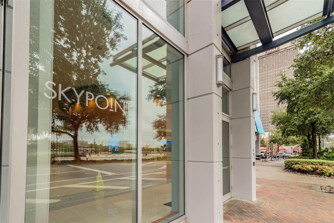
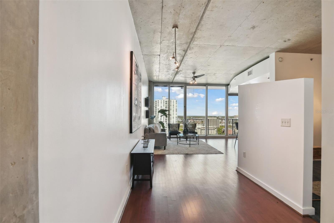
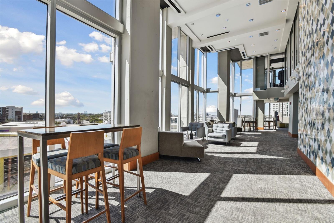
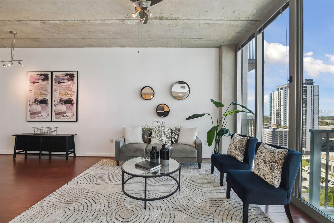
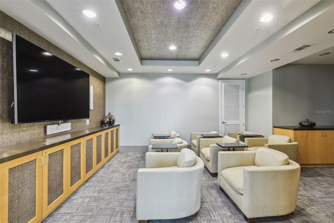
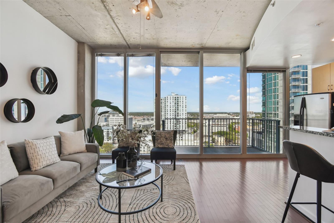
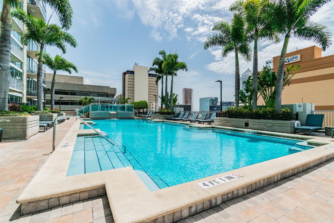
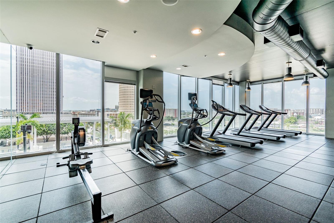
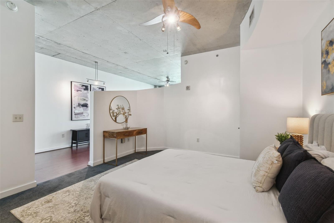
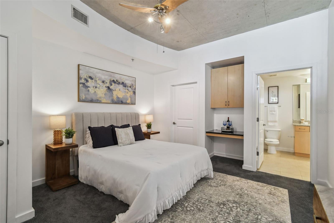
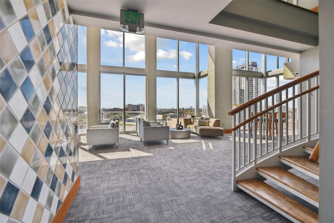
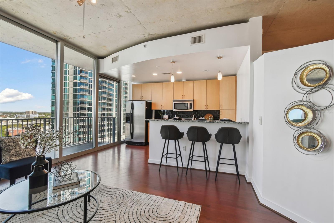
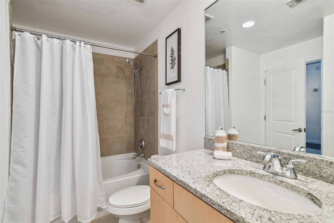
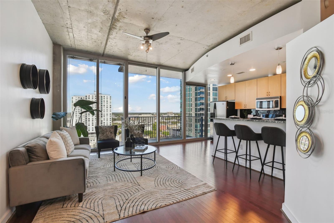
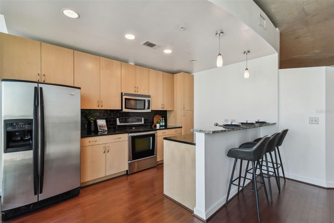
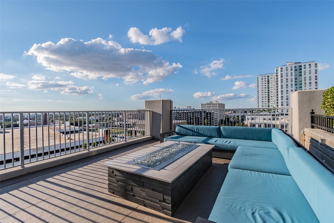
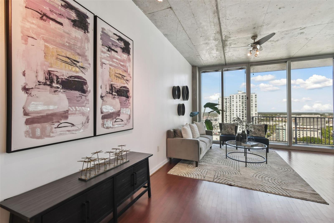
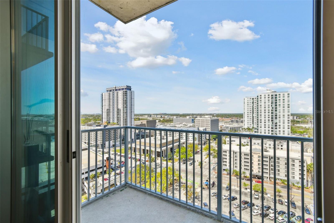
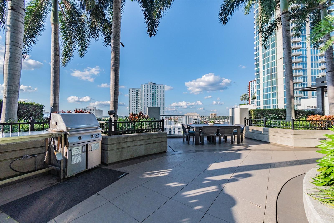
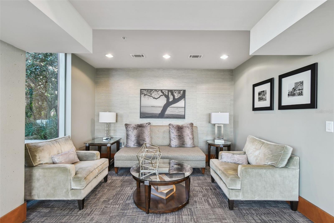
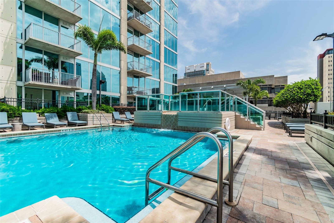
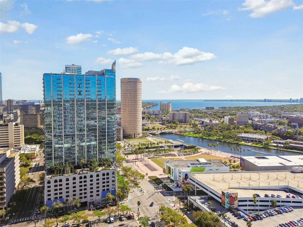
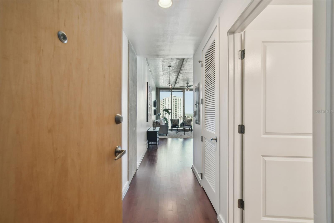
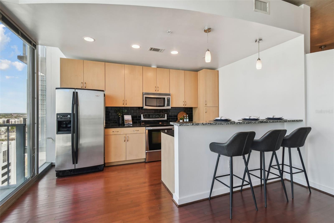
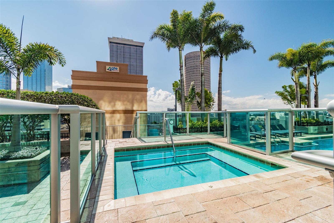
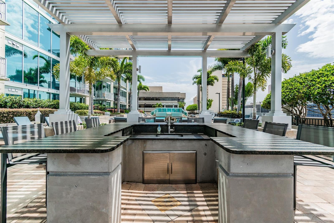
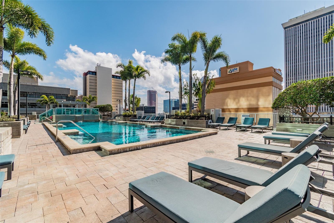
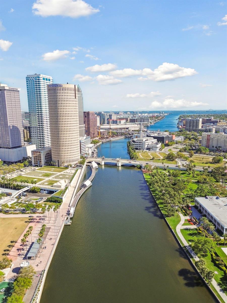
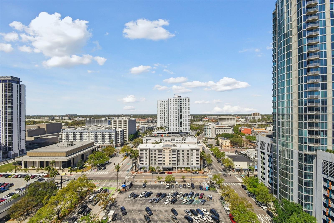
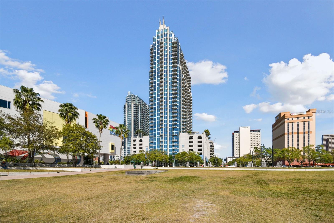
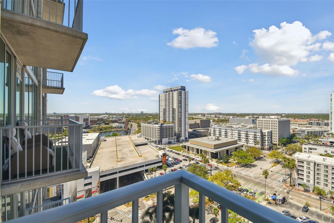
Pending
777 N ASHLEY DR #1509
$398,000
Features:
Property Details
Remarks
Under contract-accepting backup offers. Luxury city living in Skypoint Condos. If you love the energy of downtown Tampa, this designer one-bedroom condominium at Skypoint is a fit. Almost in front of the Riverwalk, across from the Children’s Museum, and near The Straz Center, top restaurants and entertainment, this is Tampa’s most exciting location. Whether you're heading to a concert, hockey game or waterfront café, everything is within easy reach. Inside, the rich cherry wood floors beautifully complement the exposed concrete ceilings, creating a striking mix of warmth and modern design. Freshly painted white walls enhance the bright, industrial-chic aesthetic, while large windows showcase breathtaking views of the Hillsborough River and University of Tampa. The building offers resort-style amenities, including a heated pool and spa, outdoor kitchen, stylish lounge areas, fitness center, meeting space and 24/7 concierge service. Plus, enjoy the convenience of assigned garage parking and a complimentary beverage station. This is urban living at an incredible value. Don’t miss your chance to own a beautifully designed home in the heart of Tampa. Schedule your private tour today.
Financial Considerations
Price:
$398,000
HOA Fee:
836
Tax Amount:
$7711
Price per SqFt:
$515.54
Tax Legal Description:
SKYPOINT A CONDOMINIUM UNIT 1509 AND AN UNDIV INT IN COMMON ELEMENTS
Exterior Features
Lot Size:
4
Lot Features:
City Limits, Near Public Transit, Sidewalk
Waterfront:
No
Parking Spaces:
N/A
Parking:
Assigned
Roof:
Concrete
Pool:
No
Pool Features:
Gunite, Heated, Lighting
Interior Features
Bedrooms:
1
Bathrooms:
1
Heating:
Central
Cooling:
Central Air
Appliances:
Dishwasher, Freezer, Microwave, Range, Refrigerator, Washer
Furnished:
Yes
Floor:
Carpet, Ceramic Tile, Hardwood
Levels:
One
Additional Features
Property Sub Type:
Condominium
Style:
N/A
Year Built:
2007
Construction Type:
Concrete
Garage Spaces:
Yes
Covered Spaces:
N/A
Direction Faces:
West
Pets Allowed:
Yes
Special Condition:
None
Additional Features:
Balcony, Outdoor Kitchen
Additional Features 2:
25% Rental Cap. Leasing permit from association required. Waiting list in effect. Not able to lease immediately
Map
- Address777 N ASHLEY DR #1509
Featured Properties