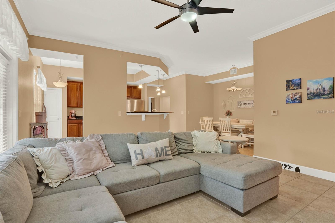
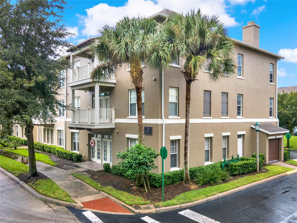
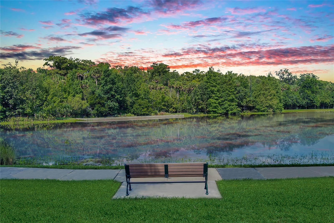
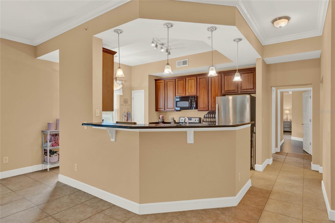
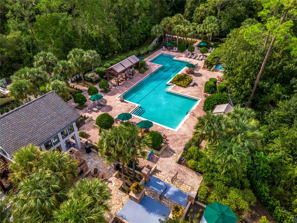
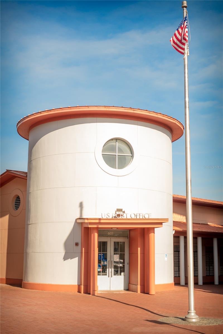
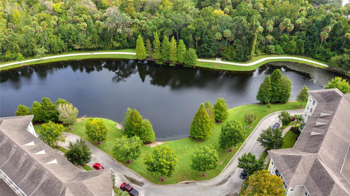
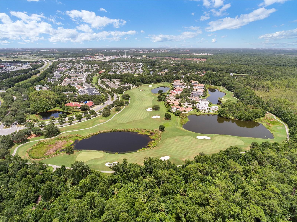
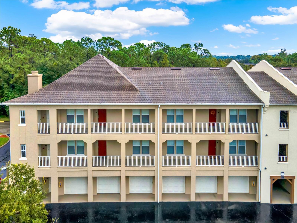
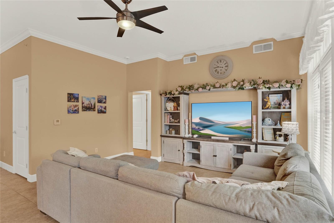
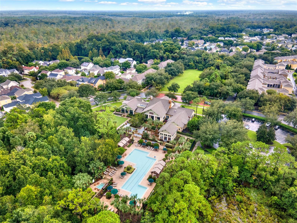
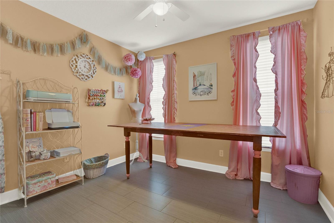
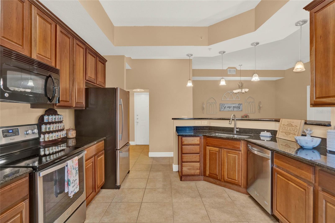
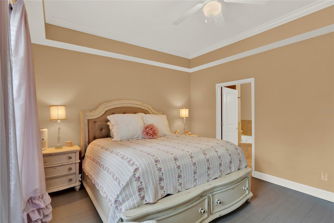
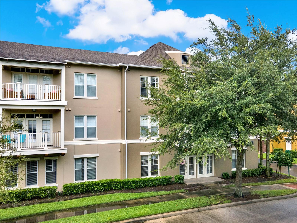
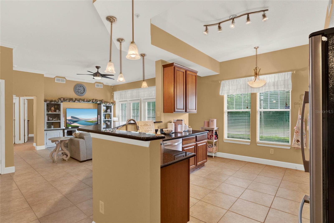
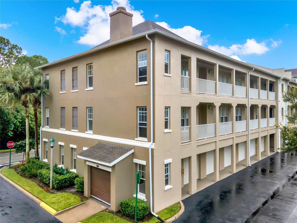
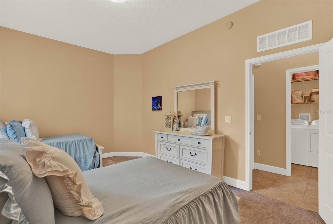
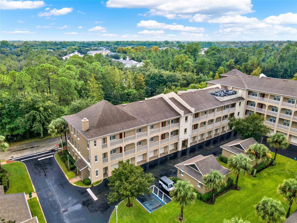
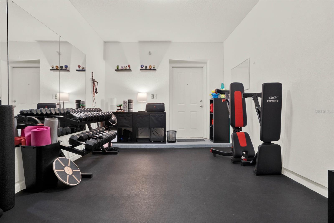
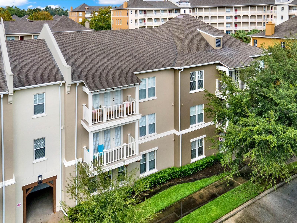
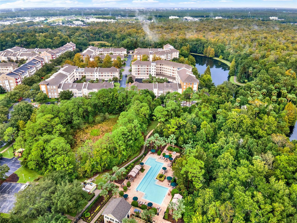
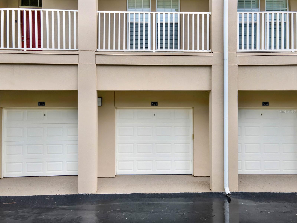
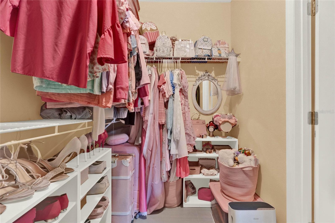
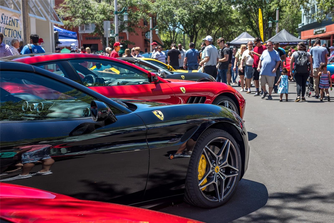
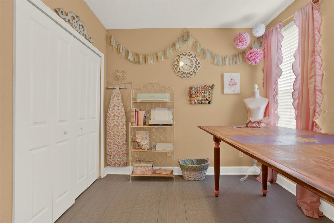
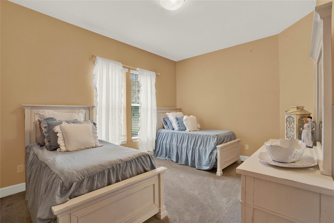
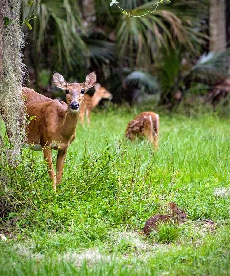
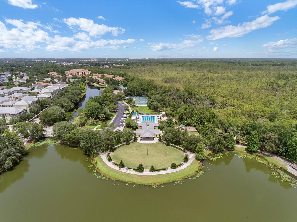
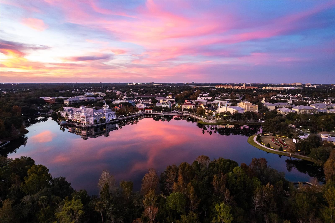
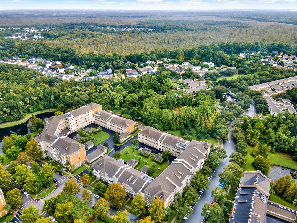
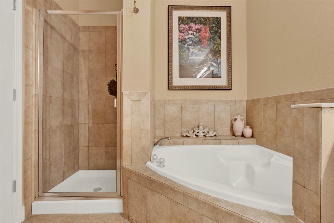
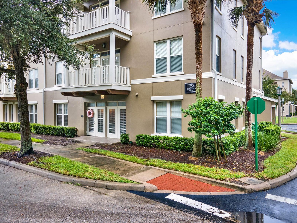
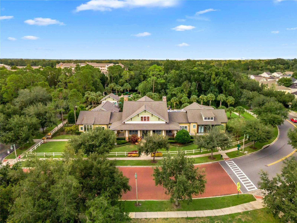
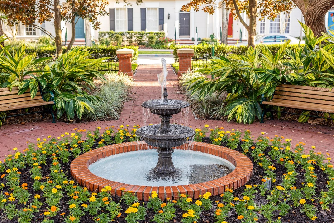
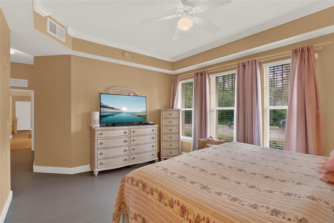
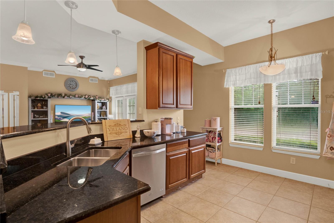
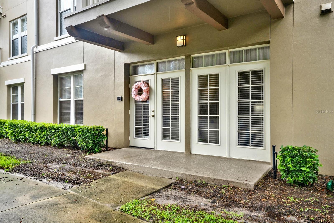
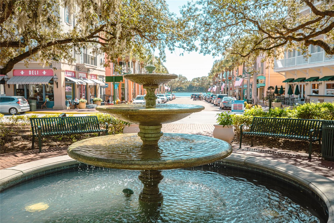
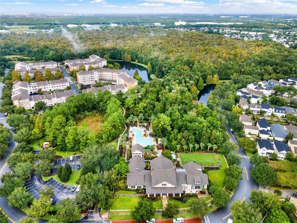
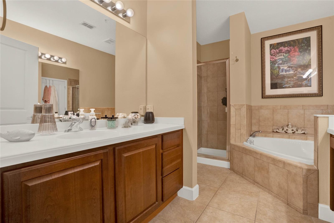
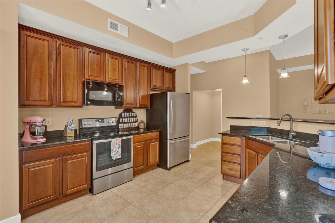
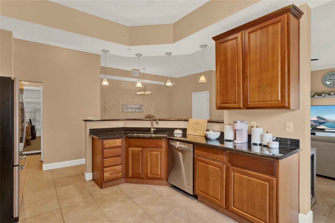
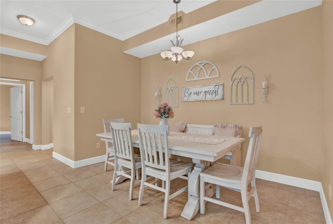
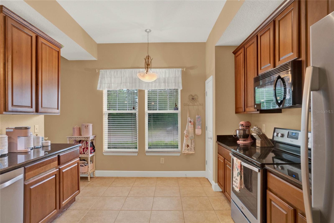
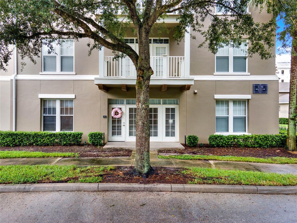
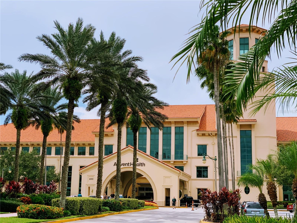
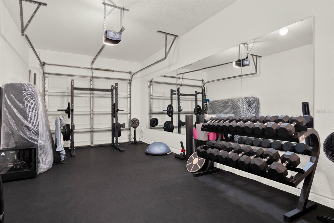
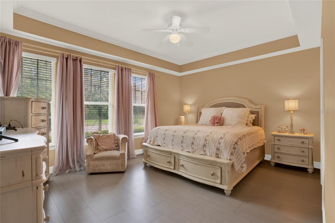
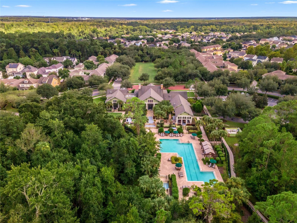
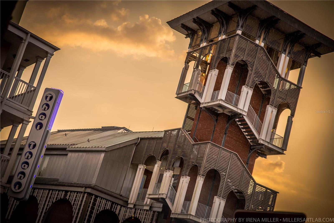
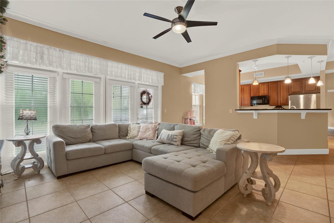
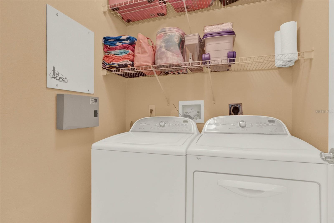
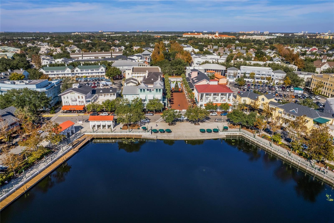
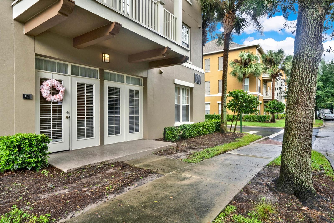
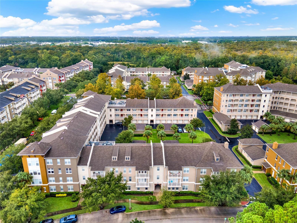
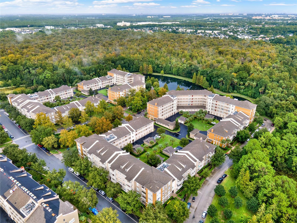
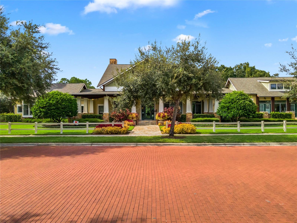
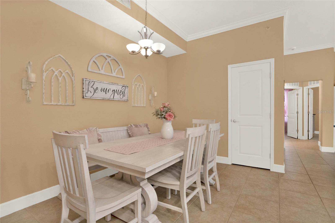
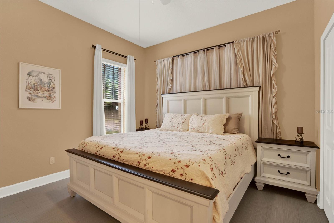
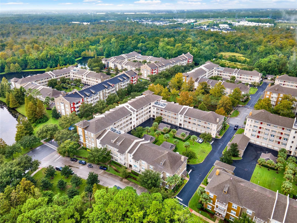
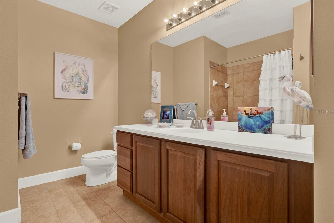
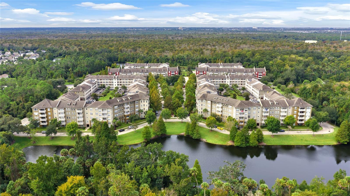
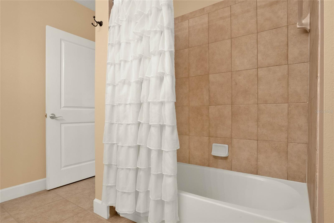
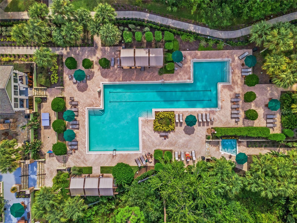
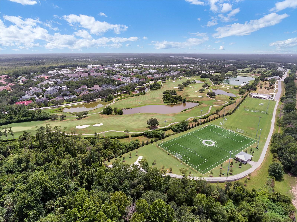
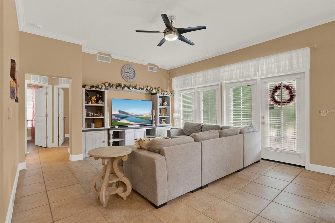
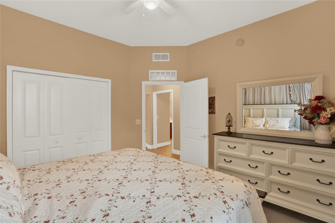
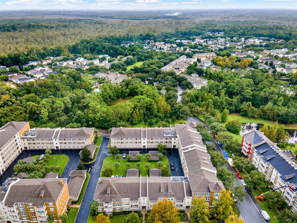
Active
1220 IRONSMITH DR #101
$439,000
Features:
Property Details
Remarks
Don't miss your chance to own this highly coveted 3-bedroom, 2-bath Redmond model condo in the exclusive Artisan Park neighborhood of Celebration, Florida. This gorgeous corner unit comes with a one-car attached garage and features a bright, open floor plan that bathes the living space in natural light, offering peaceful views of the surrounding conservation area. A picturesque path leads straight to the community pool and clubhouse, making it the perfect spot for relaxation. The kitchen is a showstopper, with 42" upper cabinets finished in brushed nickel hardware, base cabinets with pullout trays for easy storage, 14 feet of sleek granite countertops, and top-of-the-line stainless steel appliances—truly a chef's delight. The primary suite offers a private retreat with an 11' x 5' walk-in closet, dual vanities, a garden soaking tub, and a separate shower. This home also boasts a newer HVAC system with UV light installed in 2020, ensuring comfort and a healthy living space year-round. Perfectly located just minutes from Walt Disney World and Central Florida's top attractions, this condo offers the perfect blend of luxury and convenience. Living in Celebration means your part of a vibrant, close-knit community that includes parks, playgrounds, pools, and miles of scenic nature trails. With over 26 miles of walking and biking paths, plus a variety of entertainment and dining options, you'll experience the very best of this charming town from sunrise to sunset.
Financial Considerations
Price:
$439,000
HOA Fee:
325.52
Tax Amount:
$6381.88
Price per SqFt:
$239.37
Tax Legal Description:
ARTISAN CLUB CONDO PH 4 CB 10 PG 166-172 OR 3317/89 BLDG 3 UNIT 101
Exterior Features
Lot Size:
N/A
Lot Features:
N/A
Waterfront:
No
Parking Spaces:
N/A
Parking:
Ground Level, Guest, On Street, Open
Roof:
Shingle
Pool:
No
Pool Features:
N/A
Interior Features
Bedrooms:
3
Bathrooms:
2
Heating:
Central
Cooling:
Central Air
Appliances:
Dishwasher, Disposal, Dryer, Electric Water Heater, Microwave, Range, Refrigerator, Washer
Furnished:
Yes
Floor:
Carpet, Ceramic Tile, Laminate
Levels:
One
Additional Features
Property Sub Type:
Condominium
Style:
N/A
Year Built:
2006
Construction Type:
Block, Stucco
Garage Spaces:
Yes
Covered Spaces:
N/A
Direction Faces:
South
Pets Allowed:
Yes
Special Condition:
None
Additional Features:
Sidewalk
Additional Features 2:
See community covenants for restrictions
Map
- Address1220 IRONSMITH DR #101
Featured Properties