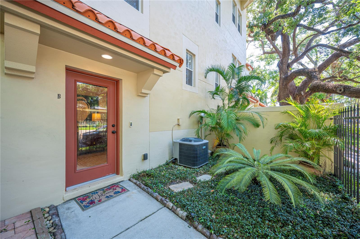
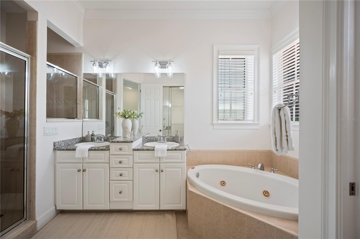

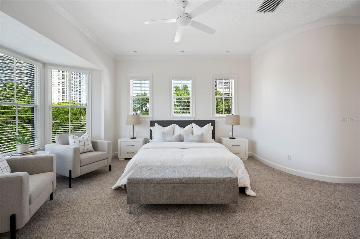


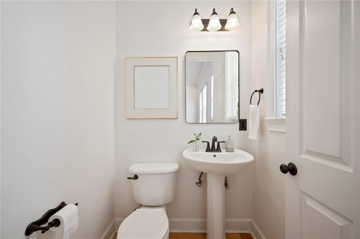
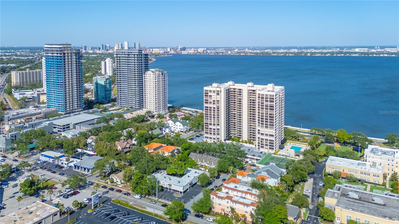
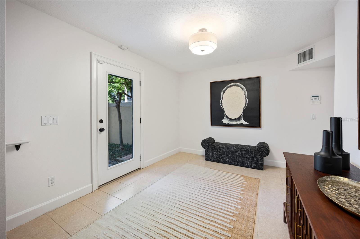

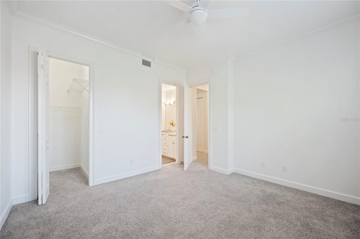
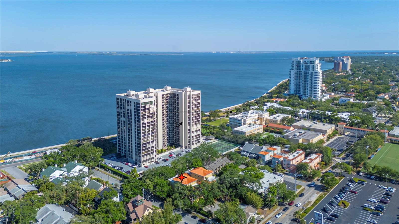


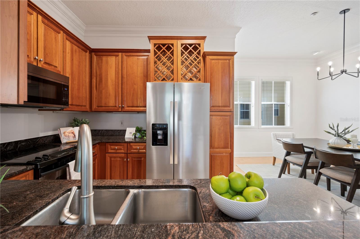
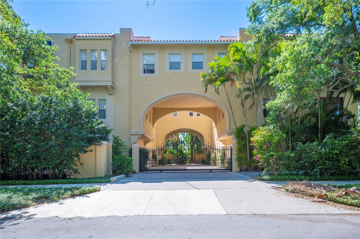

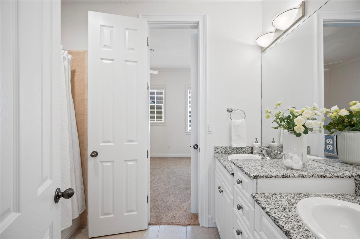




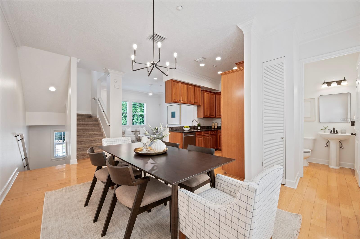
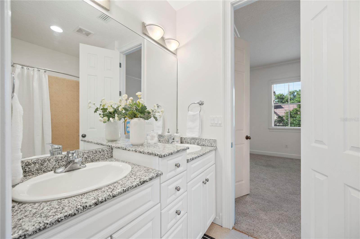



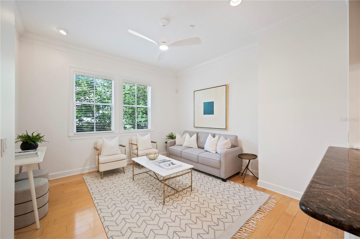

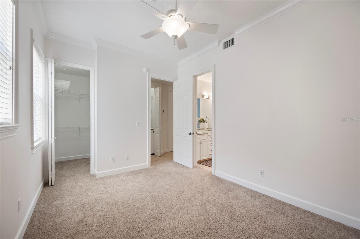
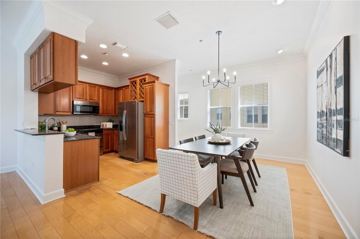
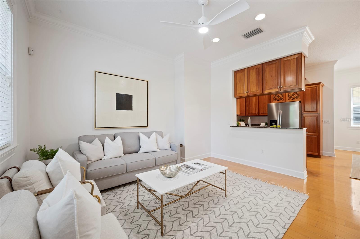
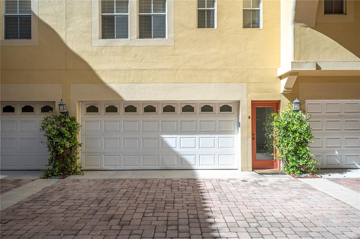



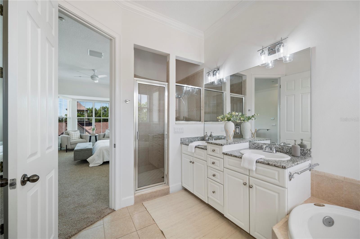

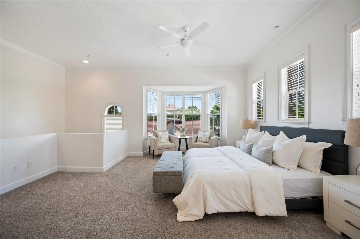
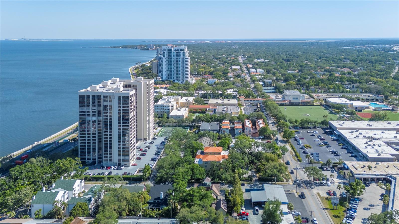




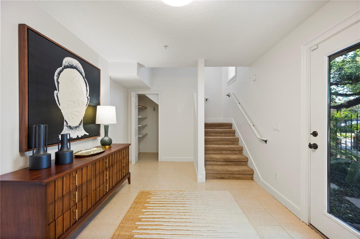



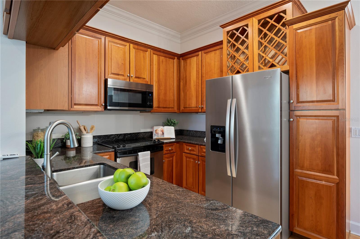


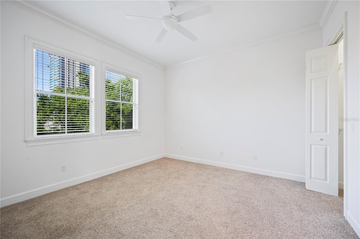

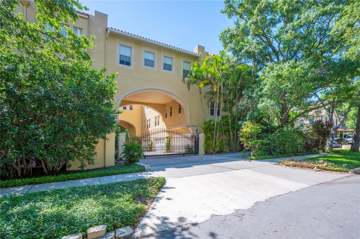



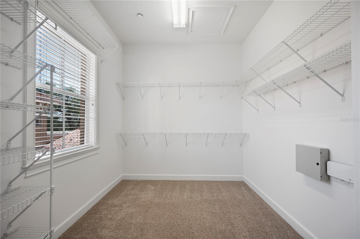
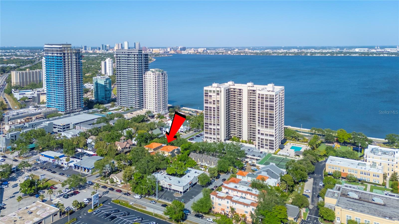
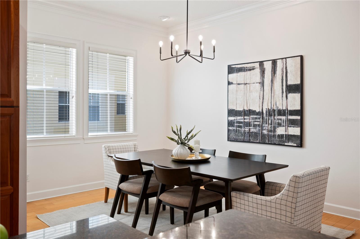

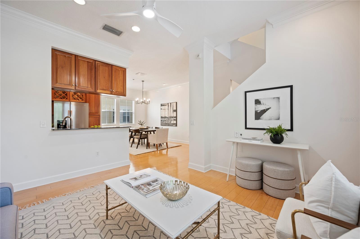


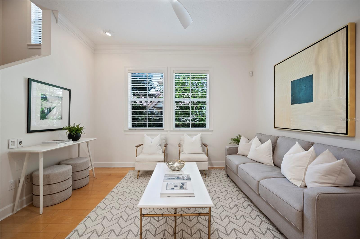

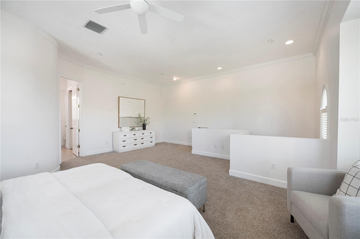

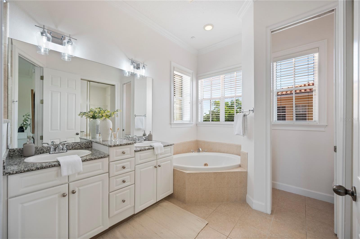




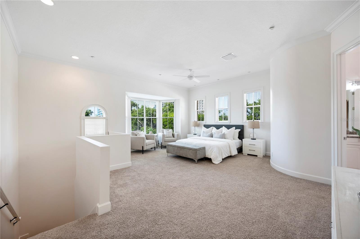




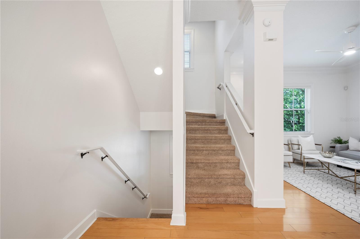






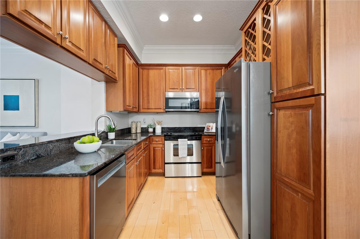





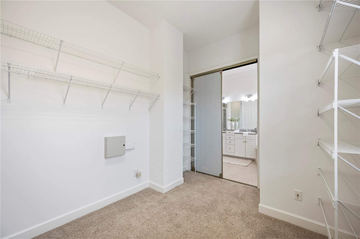


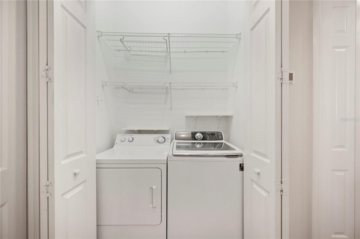
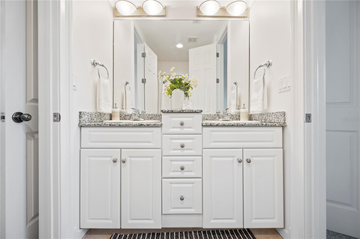
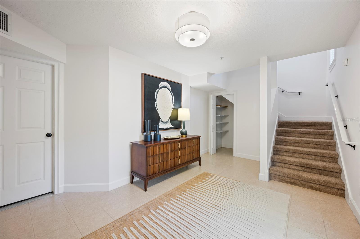

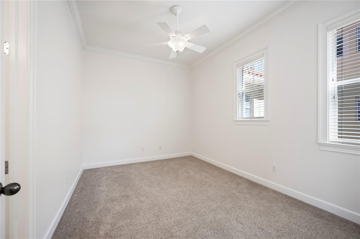
Active
3010 W STOVALL ST #B
$849,000
Features:
Property Details
Remarks
Stunning South Tampa townhome with Bayshore views and over 2200 sq ft of living space — larger than many single-family homes! Located just steps from Bayshore Boulevard and Academy of the Holy Names, this freshly updated multi-level home offers the perfect blend of spacious comfort and modern convenience. Thoughtful enhancements include: • New paint throughout • Stylish new light fixtures and ceiling fans • Fresh staging in key areas to showcase its potential • All-block construction • Zone B: high and dry — no flooding during hurricanes • Low HOA fees with no rental restrictions Enter through a private gated courtyard into a welcoming foyer leading to a two-car garage with attic storage. The main living level features a bright open-concept layout with living and dining areas, a full-size kitchen, and a half bath for guests. Upstairs, two generously sized bedrooms with walk-in closets share a Jack & Jill bathroom. Laundry with full-size washer/dryer is conveniently located on this floor. The top level is your private retreat — a spacious primary suite with bay windows, an oversized walk-in closet, and spa-like en-suite bath. Enjoy the natural light throughout, easy access to Hyde Park, Tampa General, and downtown, and walkability to shops, restaurants, and scenic parks. Don’t miss this opportunity to live in one of South Tampa’s most desirable locations!
Financial Considerations
Price:
$849,000
HOA Fee:
265
Tax Amount:
$10334.42
Price per SqFt:
$381.06
Tax Legal Description:
VILLA QUERCIA TOWNHOMES LOT 3
Exterior Features
Lot Size:
1068
Lot Features:
N/A
Waterfront:
No
Parking Spaces:
N/A
Parking:
Converted Garage, Curb Parking, Garage Door Opener, Garage Faces Rear, Off Street, On Street
Roof:
Other, Tile
Pool:
No
Pool Features:
N/A
Interior Features
Bedrooms:
3
Bathrooms:
3
Heating:
Central, Electric
Cooling:
Central Air
Appliances:
Built-In Oven, Convection Oven, Cooktop, Dishwasher, Disposal, Dryer, Electric Water Heater, Freezer, Ice Maker, Microwave, Refrigerator, Washer, Water Purifier
Furnished:
Yes
Floor:
Carpet, Other, Tile, Wood
Levels:
Three Or More
Additional Features
Property Sub Type:
Townhouse
Style:
N/A
Year Built:
2002
Construction Type:
Block, Stucco
Garage Spaces:
Yes
Covered Spaces:
N/A
Direction Faces:
North
Pets Allowed:
No
Special Condition:
None
Additional Features:
Courtyard, Lighting, Sidewalk
Additional Features 2:
Deed Restrictions on Pets
Map
- Address3010 W STOVALL ST #B
Featured Properties