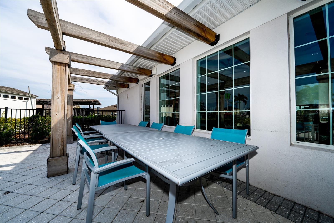
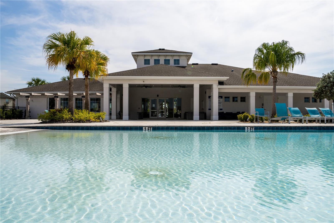
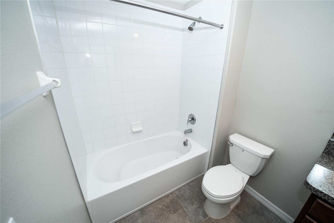
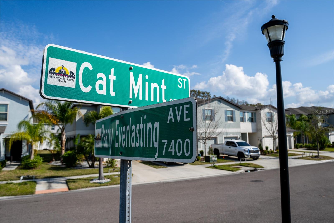
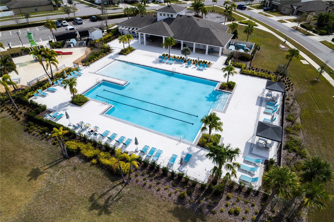
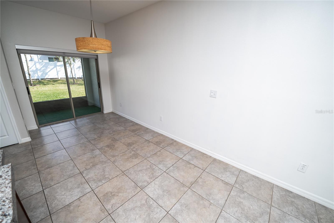
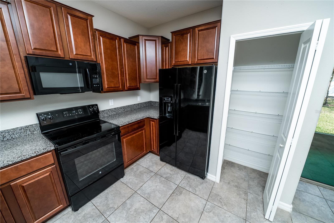
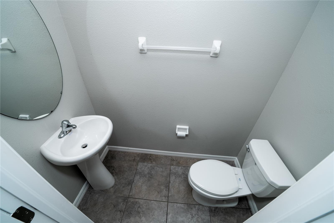
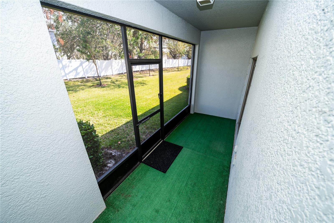
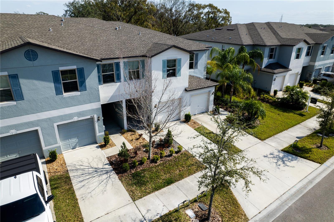
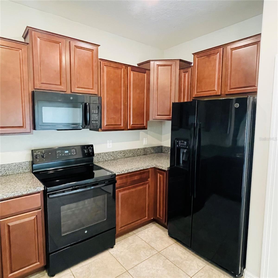
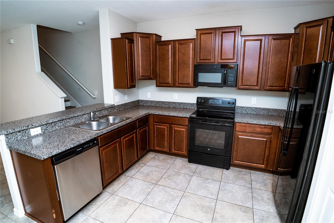
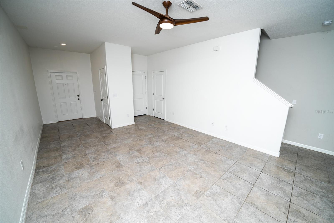
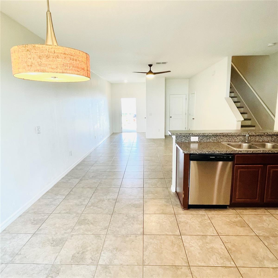
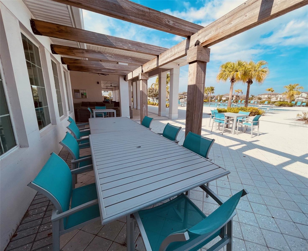
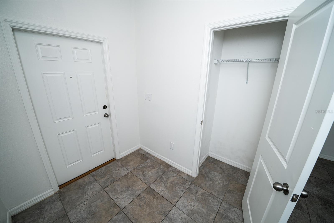
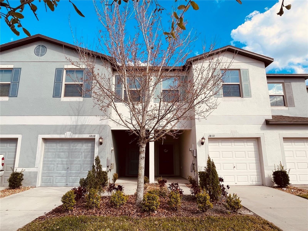
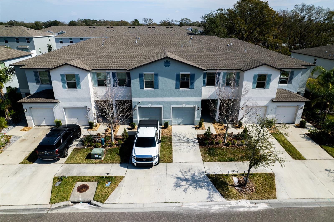
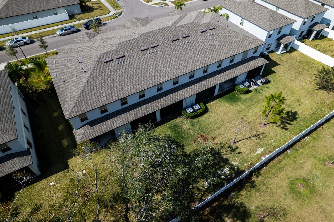
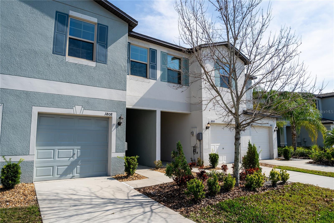
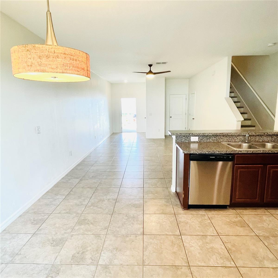
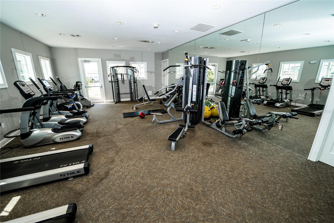
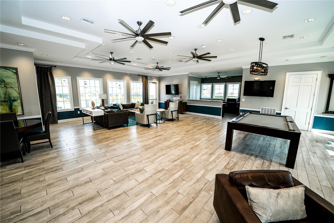
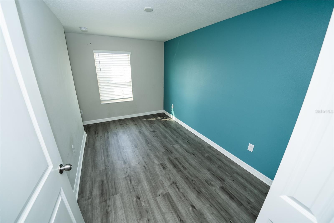
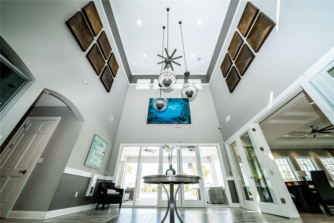
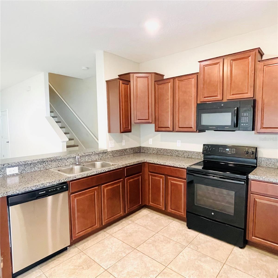
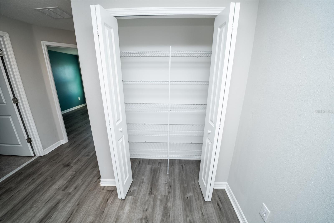
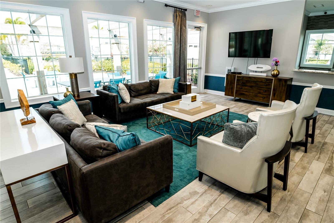
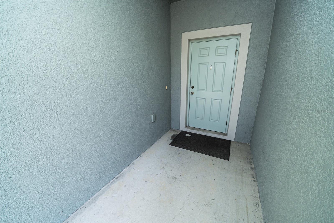
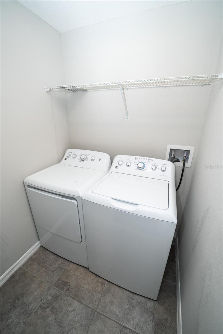
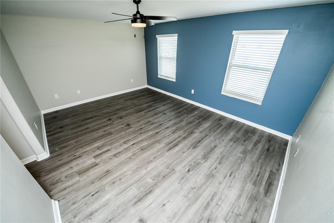
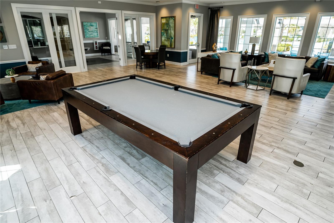
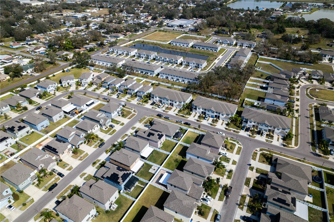
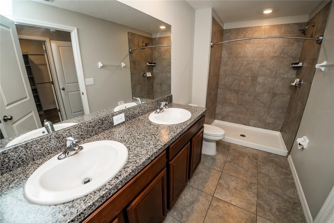
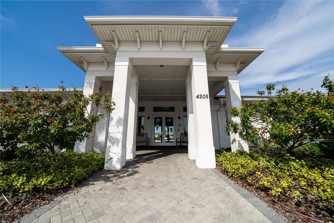
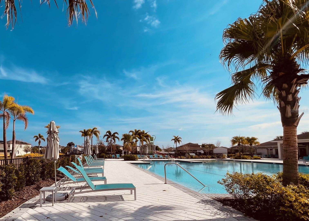
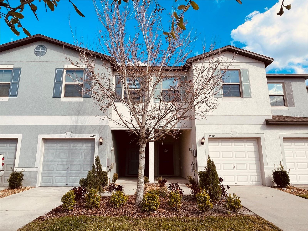
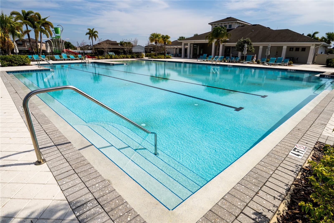
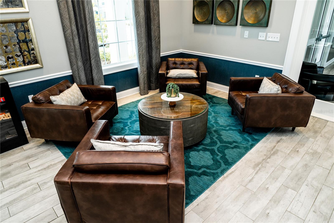
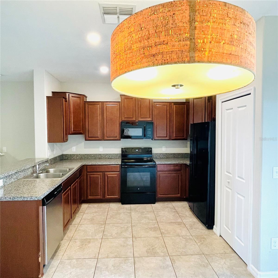
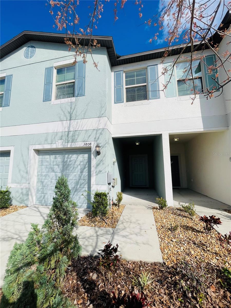
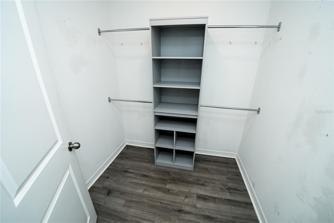
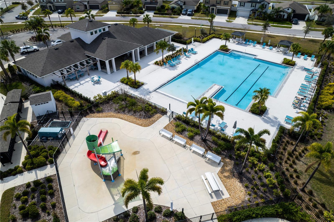
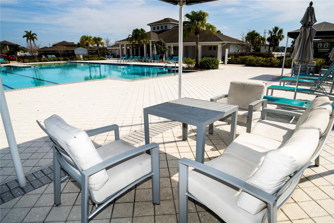
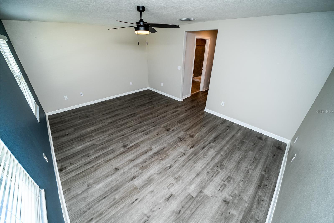
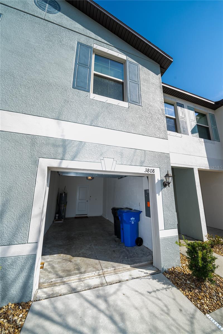
Active
3808 CAT MINT ST
$329,900
Features:
Property Details
Remarks
WOW!!! Seller says lets get this SOLD now offering a new fabulous price, a Home Warranty and a three month credit toward your HOA with a full price offer!!! What a Value! In the heart of the beautiful Touchstone community lies a rare three-bedroom, 2.5-bathroom townhome, surrounded by a stunning tropical landscape and tree-lined streets. This exceptional residence boasts a full-size attached garage, a screened-in patio, and a serene private oasis. The spacious three-bedroom unit features upgrades including a grand kitchen with separate dining space, private patio access, and a shared grass space. The second level showcases three generously sized bedrooms with ample closet space, ideal for remote workers or travelers seeking a secure and convenient lifestyle. A leisurely walk leads to the resort-style clubhouse, complete with a gym, lap pool, and clubhouse for entertaining guests. This represents an extraordinary value for those seeking the ultimate Florida lifestyle experience. 15 mins from downtown Tampa and a quick Cruz on the crosstown & 275 to the airport! Lock and Leave! Live like you're on vacation! For more info and private showing set your appt today! HOA only $211.00 a month!! Includes…. Party parking, Gym, Pool, Clubhouse, outside covered seating Pool-Table Bar & Kitchen for entertaining! A truly great value in the heart of the City!
Financial Considerations
Price:
$329,900
HOA Fee:
211
Tax Amount:
$4553
Price per SqFt:
$198.38
Tax Legal Description:
TOUCHSTONE PHASE 2 LOT 102 BLOCK 1
Exterior Features
Lot Size:
2318
Lot Features:
Landscaped, Sidewalk, Paved
Waterfront:
No
Parking Spaces:
N/A
Parking:
Driveway
Roof:
Shingle
Pool:
No
Pool Features:
N/A
Interior Features
Bedrooms:
3
Bathrooms:
3
Heating:
Central
Cooling:
Central Air
Appliances:
Dishwasher, Disposal, Dryer, Microwave, Range, Refrigerator, Washer
Furnished:
No
Floor:
Carpet, Ceramic Tile
Levels:
Two
Additional Features
Property Sub Type:
Townhouse
Style:
N/A
Year Built:
2019
Construction Type:
Block, Stucco
Garage Spaces:
Yes
Covered Spaces:
N/A
Direction Faces:
West
Pets Allowed:
Yes
Special Condition:
None
Additional Features:
Irrigation System, Lighting, Rain Gutters, Sidewalk
Additional Features 2:
Call HOA for Restrictions
Map
- Address3808 CAT MINT ST
Featured Properties