





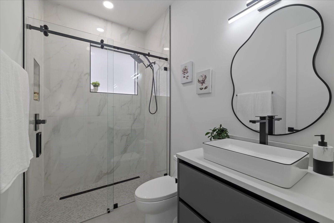
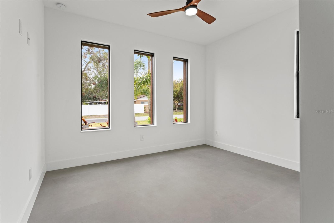

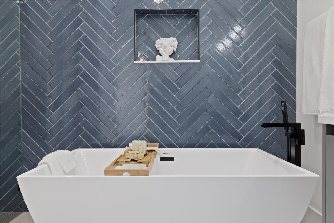
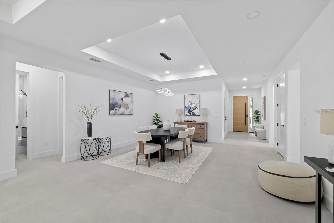

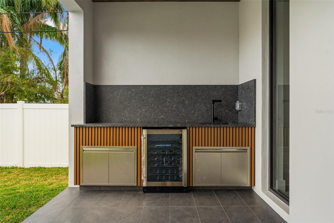


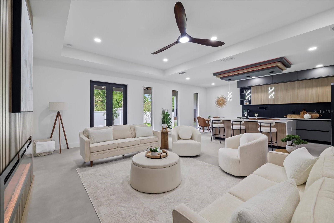
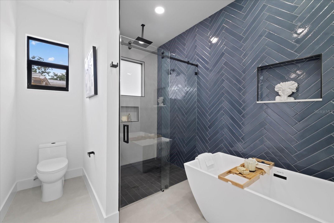

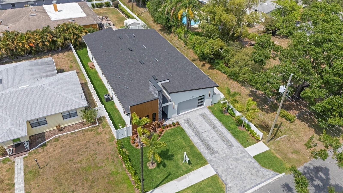
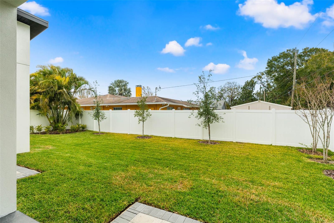
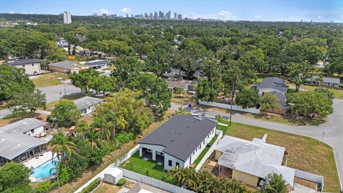



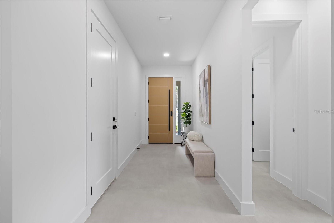
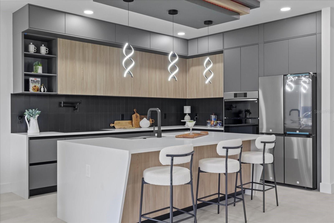
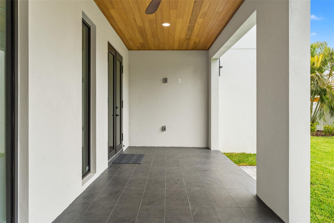

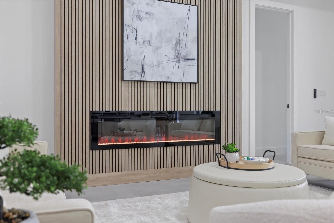




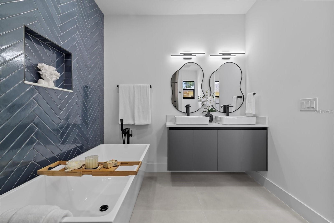


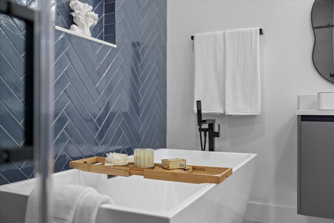
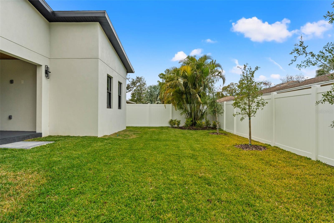
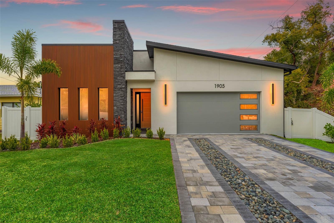
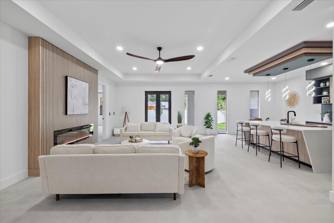
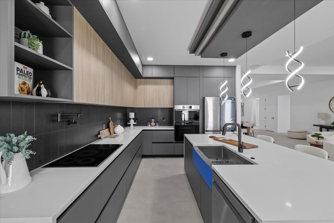
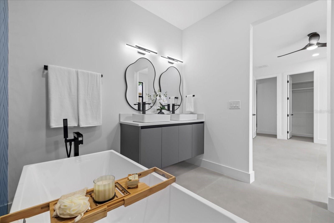



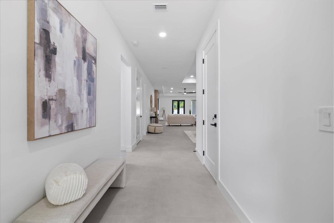
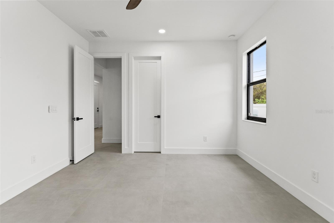
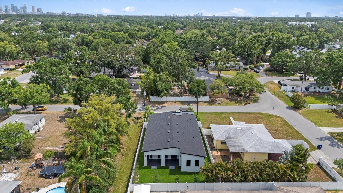


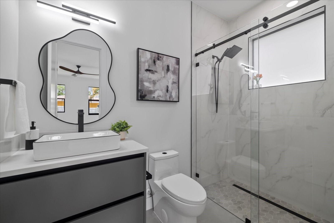
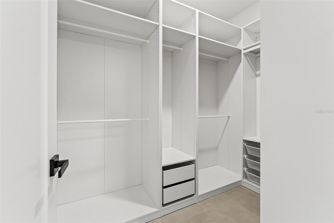

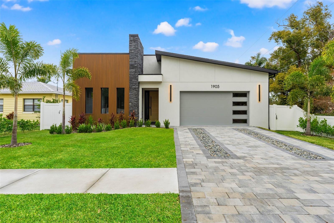

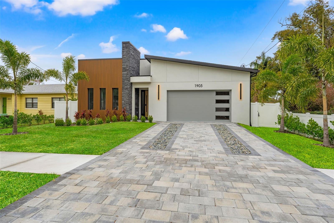
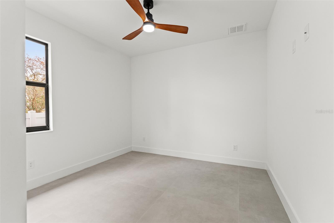



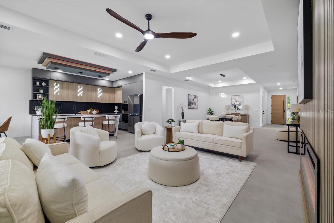
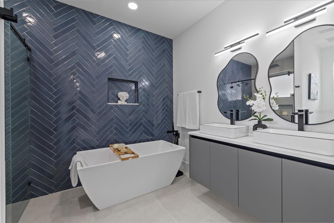




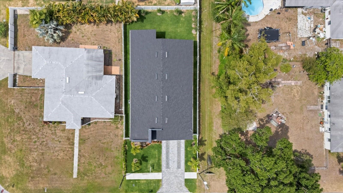




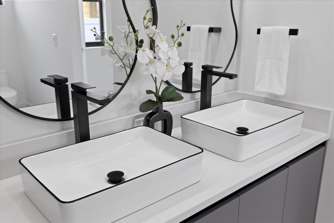

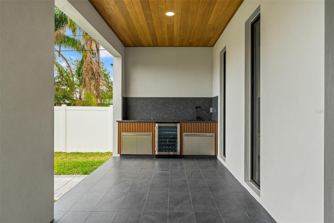
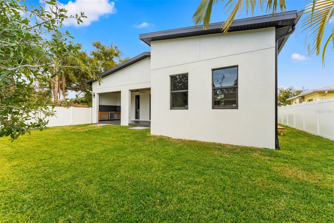
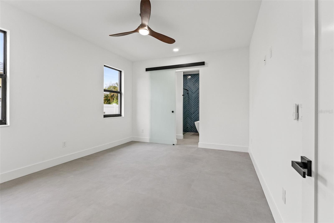
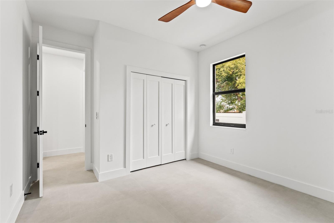


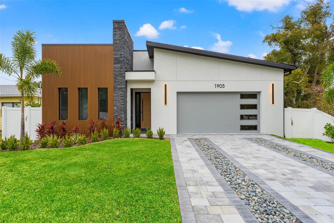

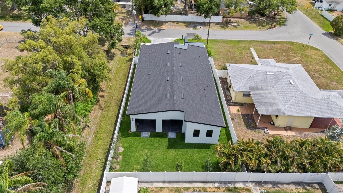
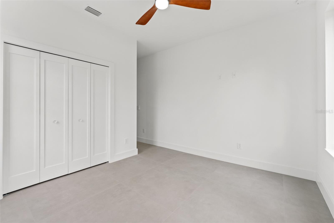

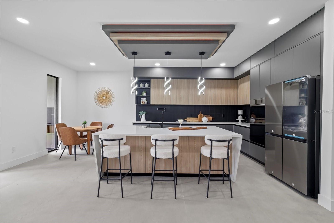
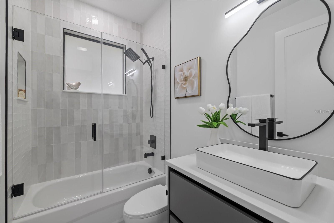
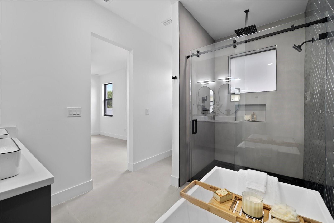
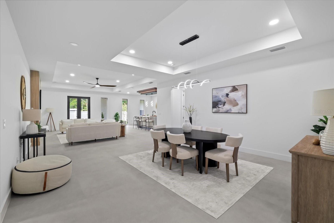
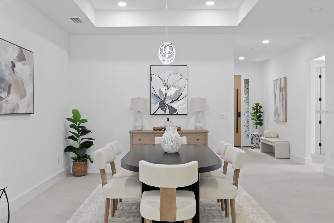
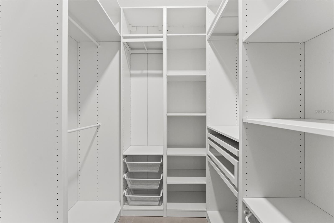
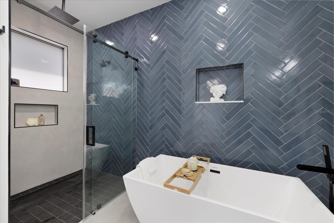
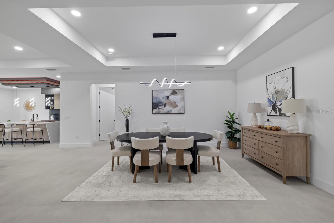
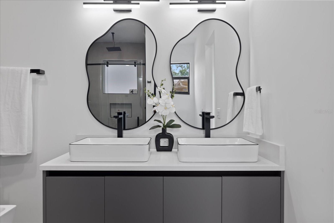

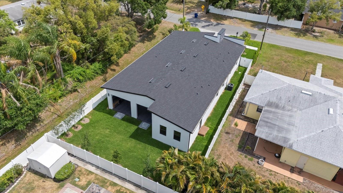




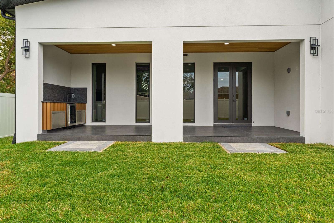

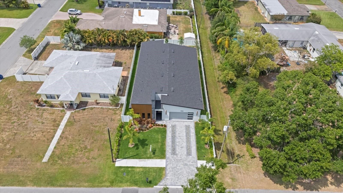





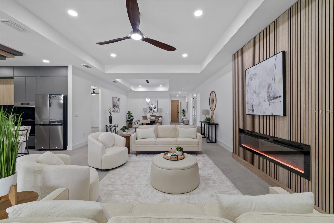
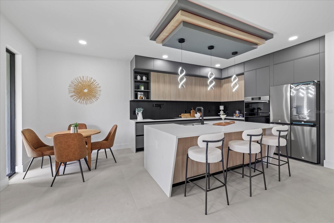
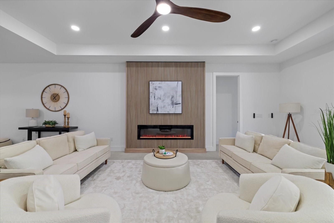






Active
1905 W ERNA DR
$930,000
Features:
Property Details
Remarks
Modern Luxury in the Heart of Tampa Bay. Discover this exquisite new construction home, thoughtfully designed by one of Tampa Bay’s premier builders. A true architectural masterpiece, this residence seamlessly blends modern elegance with functionality, offering a flexible layout to suit any lifestyle. One of the standout features is a versatile bedroom with its own private entrance and wet bar—ideal as a guest suite, home office, or in-law quarters, providing the ultimate in privacy and convenience. The home’s contemporary design showcases soaring ceilings, expansive windows, and open-concept living spaces, all finished with meticulous attention to detail. Highlights include: Chef’s Kitchen with custom cabinetry, dark limestone backsplash, quartz countertops, and premium appliances. Elegant Bathrooms featuring fine porcelain tile and high-end finishes, creating a spa-like experience. Game Room perfect for entertaining family and friends. Stylish Covered Porch with modern wood cladding—an ideal space for relaxing or hosting guests. Located just minutes from Tampa’s top destinations—including International Plaza, acclaimed restaurants, and major airports—this home delivers the perfect balance of luxury, comfort, and convenience. Don’t miss the opportunity to make this extraordinary property yours. Schedule your private tour today!
Financial Considerations
Price:
$930,000
HOA Fee:
N/A
Tax Amount:
$1264
Price per SqFt:
$376.37
Tax Legal Description:
WISHART'S REPLAT E 58 FT OF THE FOLLOWING DESC PARCEL: BEG AT SW COR OF SEC 2 29 18 AND RUN N 2024.19 FT AND E 860 FT FOR POB, THEN RUN N 226 FT E 142 FT S 226 FT AND W 142 FT TO BEG LESS S 30 FT FOR RD BEING PART OF TRACT E OF WISHART'S REPLAT LESS FROM SE COR OF LOT 15 OF LOPEZ ADD TO WELLSWOOD SUB RUN S 89 DEG 39 MIN 11 SEC W ALONG S BNDRY OF SAID LOT 15 142 FT TO SW COR S 0 DEG 45 MIN 11 SEC W ALONG E R/W LINE OF DALLAS AVE 70 FT N 89 DEG 39 MIN 11 SEC E 142 FT N 0 DEG 45 MIN 11 SEC E 70 FT TO POB
Exterior Features
Lot Size:
6970
Lot Features:
N/A
Waterfront:
No
Parking Spaces:
N/A
Parking:
N/A
Roof:
Shingle
Pool:
No
Pool Features:
N/A
Interior Features
Bedrooms:
4
Bathrooms:
4
Heating:
Central
Cooling:
Central Air
Appliances:
Dishwasher, Microwave, Range, Refrigerator
Furnished:
No
Floor:
Tile
Levels:
One
Additional Features
Property Sub Type:
Single Family Residence
Style:
N/A
Year Built:
2025
Construction Type:
Concrete, Stucco
Garage Spaces:
Yes
Covered Spaces:
N/A
Direction Faces:
Northeast
Pets Allowed:
No
Special Condition:
None
Additional Features:
Outdoor Grill, Outdoor Kitchen
Additional Features 2:
N/A
Map
- Address1905 W ERNA DR
Featured Properties