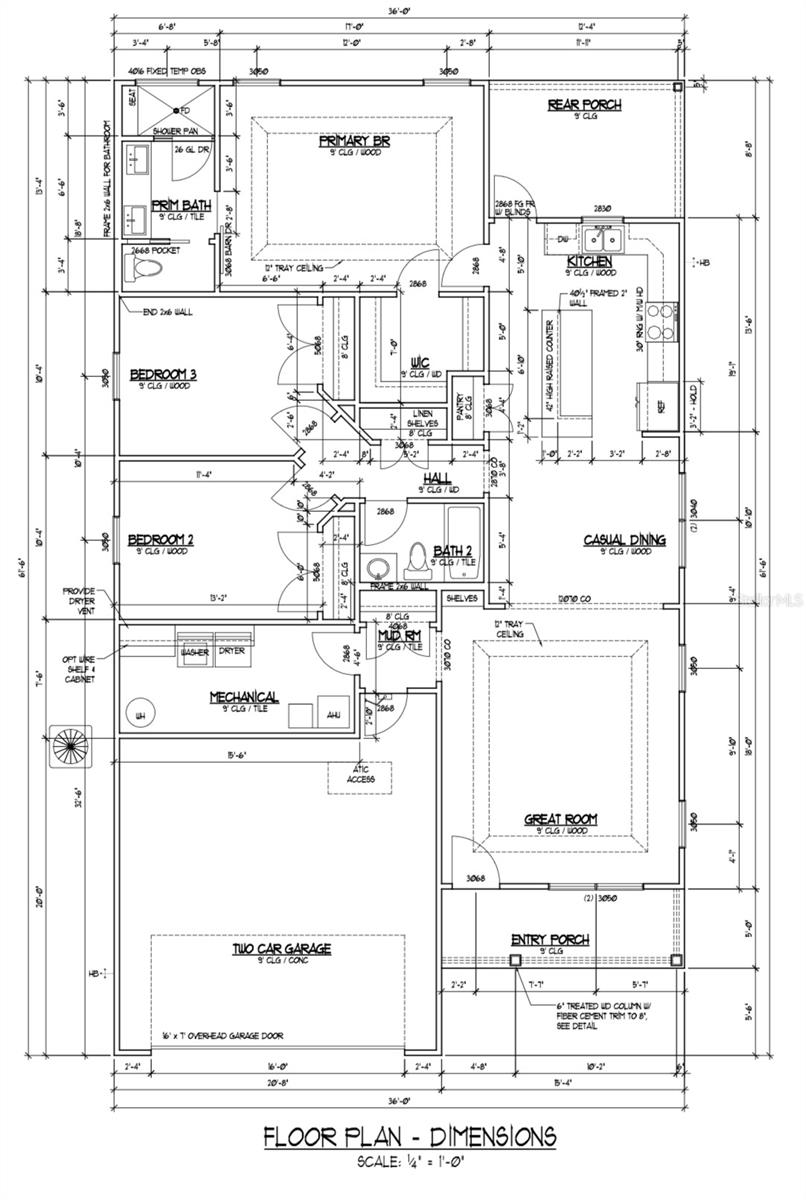
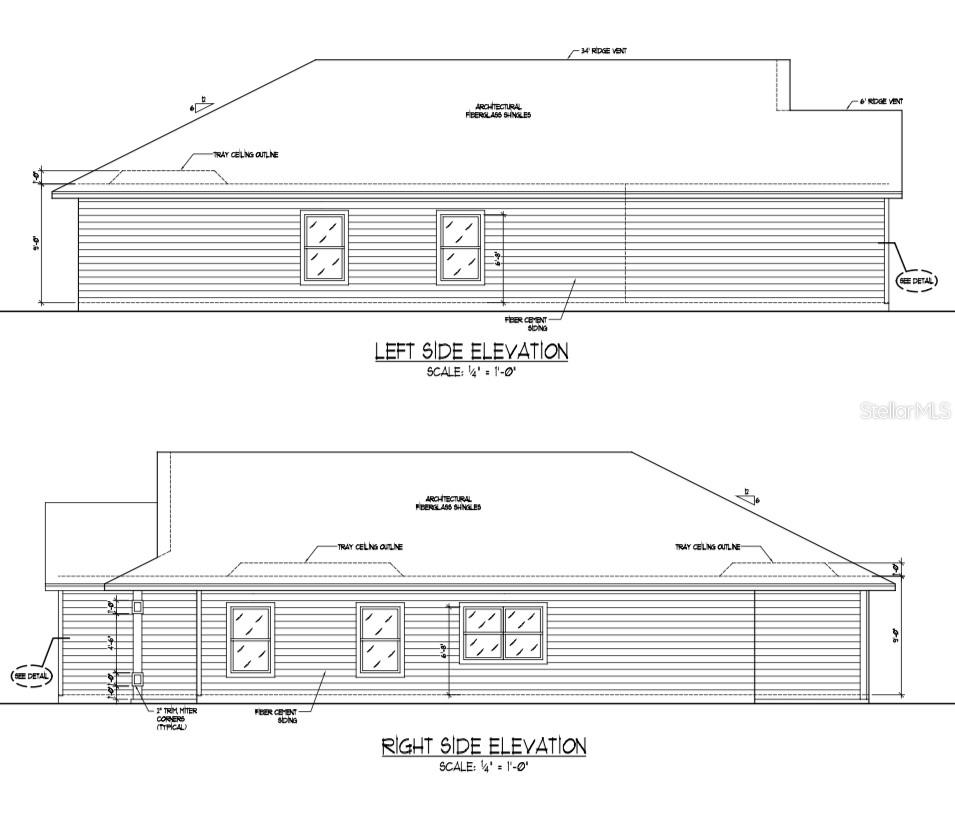
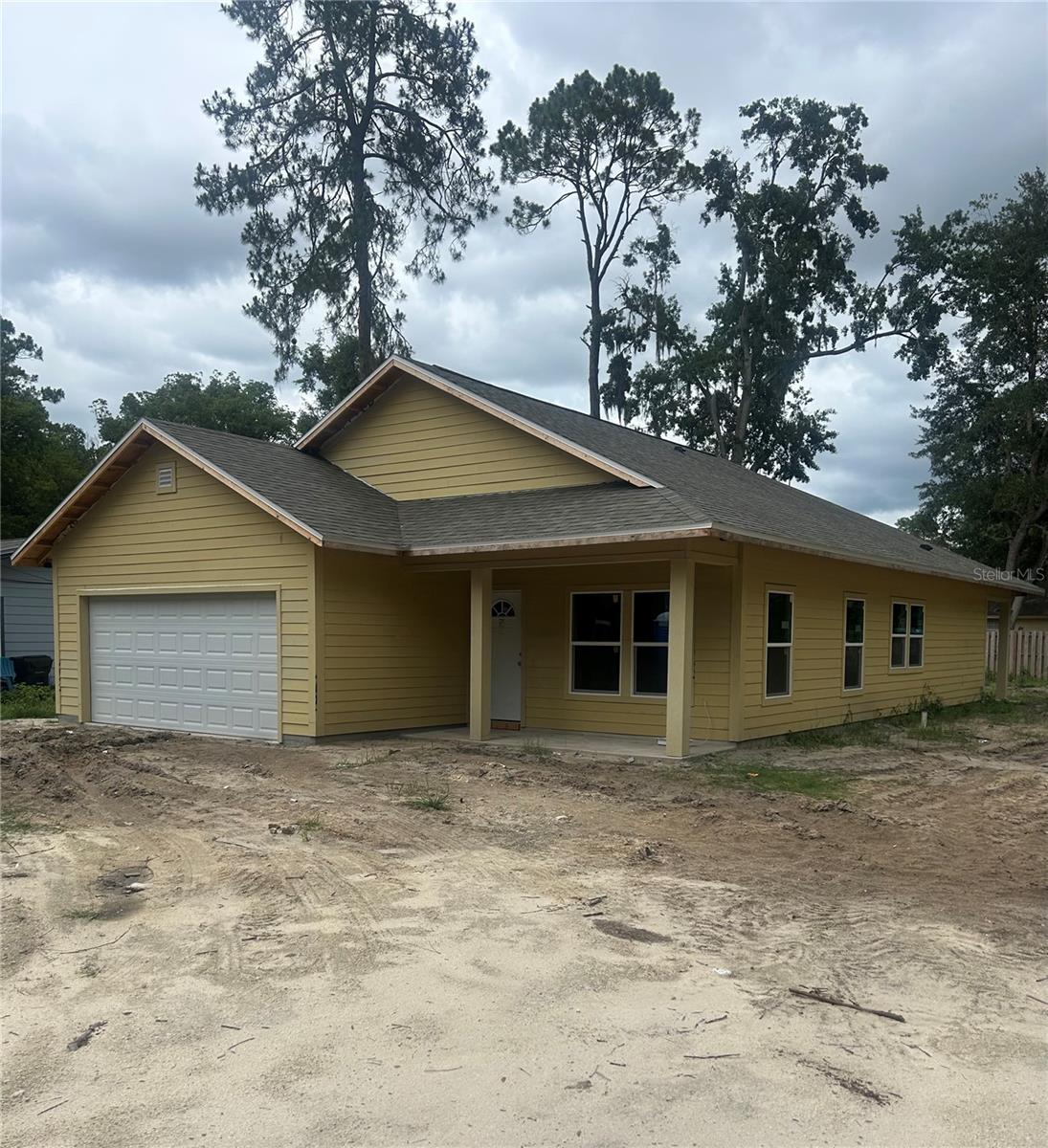
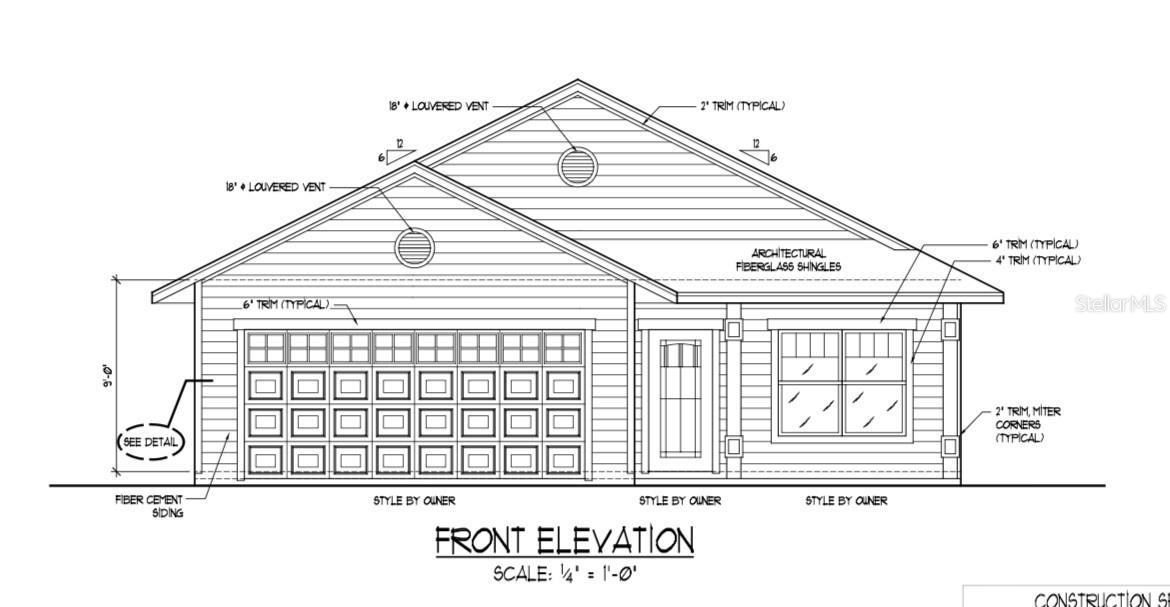
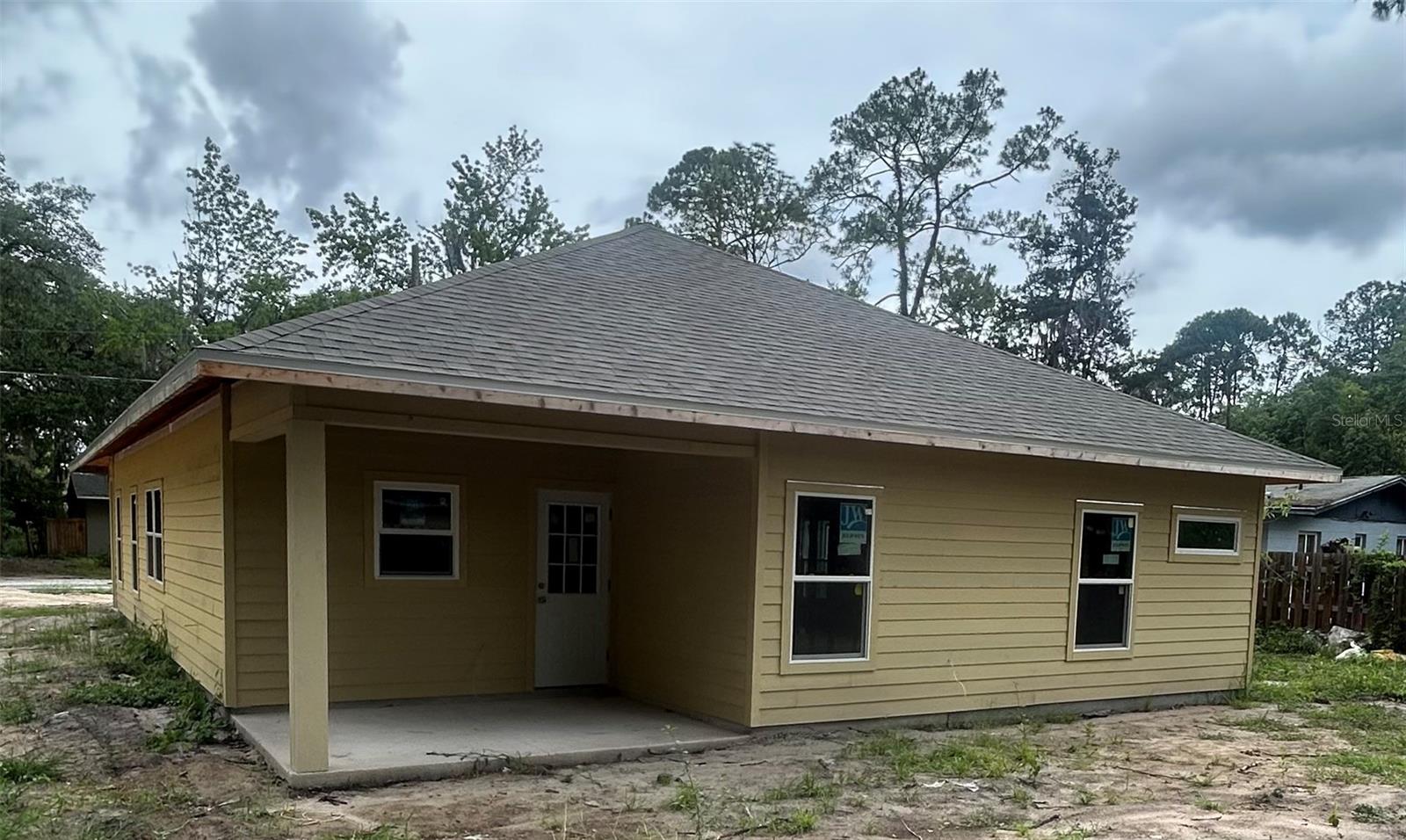
Active
301 SE 20TH ST
$298,000
Features:
Property Details
Remarks
Under Construction. Under Construction – The Sphinx 3 Bed | 2 Bath | 2-Car Garage | 1,522 Sq Ft Welcome to The Sphinx, a beautifully designed single-story residence that perfectly blends style, functionality, and modern comfort. This 3-bedroom, 2-bathroom home offers 1,522 square feet of thoughtfully planned living space, ideal for families, first-time buyers, or those looking to downsize. Step through the covered front entry into an open-concept layout featuring Luxury Vinyl Plank flooring, tray ceilings in the great room and primary suite, and a seamless flow between the living, kitchen, and dining areas. The gourmet kitchen boasts quartz countertops, a large center island, stainless steel appliances, and a pantry, perfect for entertaining or everyday meals. Retreat to the spacious primary suite with tray ceiling, a private bath with dual vanities, walk-in shower, and a generous walk-in closet. Two additional bedrooms share a full bath and space for guests, family, or a home office. Additional Features: • Two-car garage • Dedicated laundry/utility room with cabinet space • Covered rear porch for outdoor enjoyment • 30-amp generator connection for whole-house backup Additional highlights include thoughtful finishes throughout and a floor plan designed to combine style, comfort, and functionality. The Sphinx is built for both everyday living and long-term value.
Financial Considerations
Price:
$298,000
HOA Fee:
N/A
Tax Amount:
$252.29
Price per SqFt:
$195.8
Tax Legal Description:
EAST COURT PB C-23 S 10 FT OF LOT 20 & LOT 21 OR 1012/274 & LOT 22 & N 10 FT OF LOT 23 OR 2471/0231 & OR 2747/0933
Exterior Features
Lot Size:
8276
Lot Features:
N/A
Waterfront:
No
Parking Spaces:
N/A
Parking:
N/A
Roof:
Shingle
Pool:
No
Pool Features:
N/A
Interior Features
Bedrooms:
3
Bathrooms:
2
Heating:
Central
Cooling:
Central Air
Appliances:
Dishwasher, Microwave, Range, Refrigerator
Furnished:
No
Floor:
Luxury Vinyl
Levels:
One
Additional Features
Property Sub Type:
Single Family Residence
Style:
N/A
Year Built:
2025
Construction Type:
Frame
Garage Spaces:
Yes
Covered Spaces:
N/A
Direction Faces:
West
Pets Allowed:
No
Special Condition:
None
Additional Features:
Lighting, Private Mailbox
Additional Features 2:
N/A
Map
- Address301 SE 20TH ST
Featured Properties