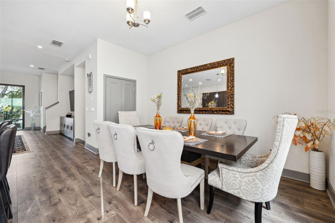
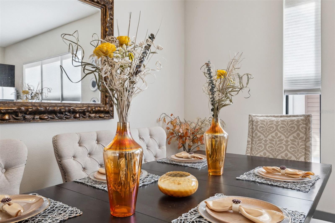
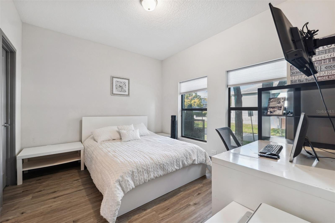
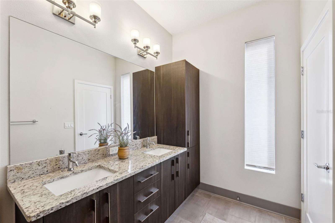
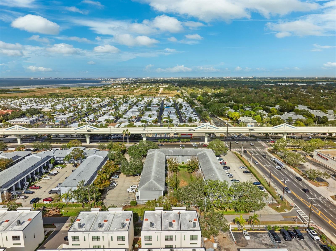
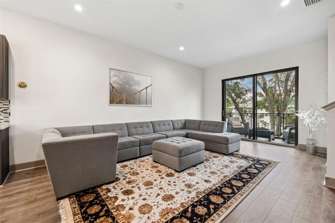
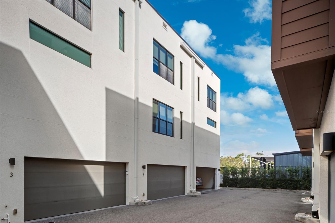
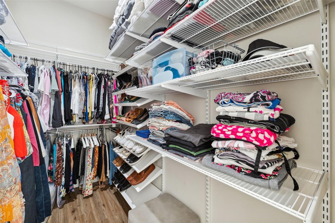
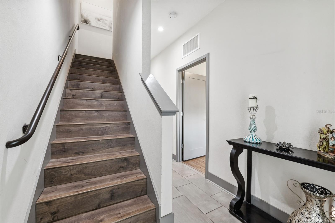
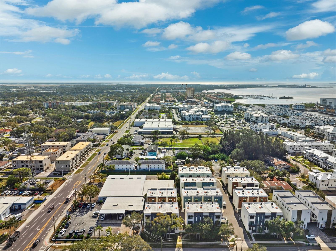
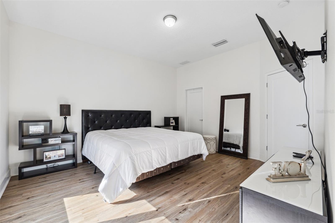
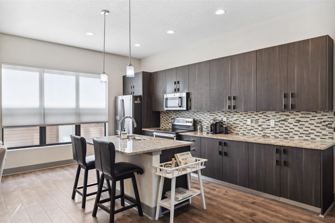
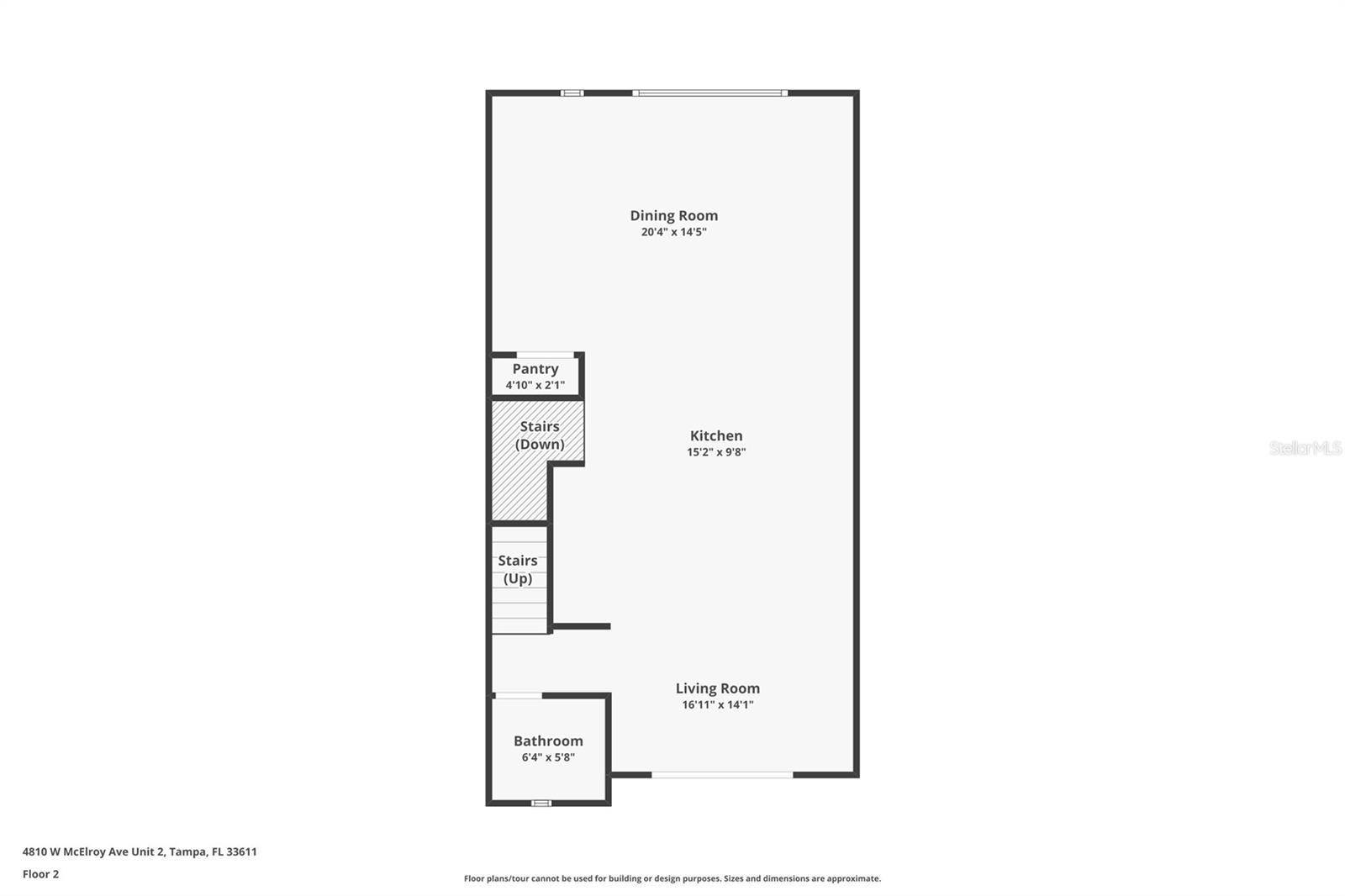
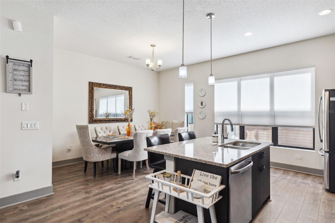
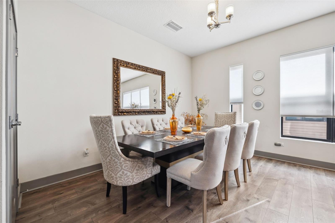
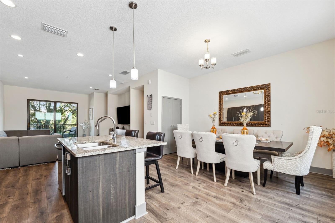
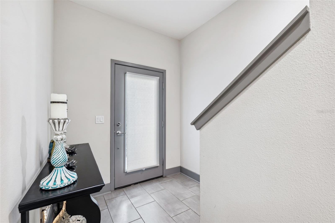
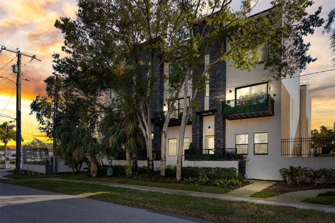
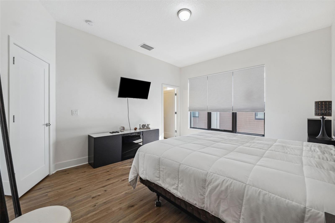
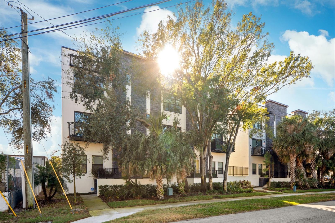
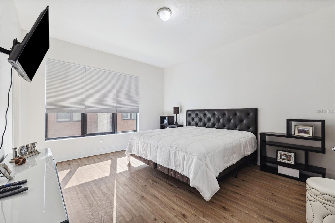
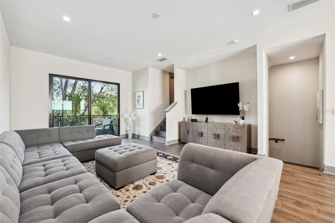
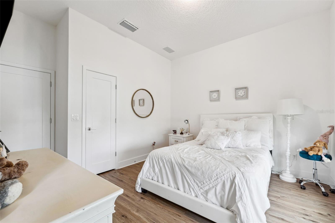
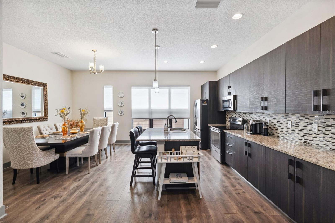
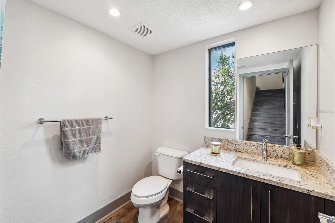
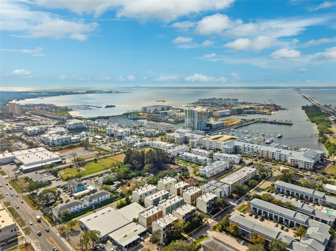
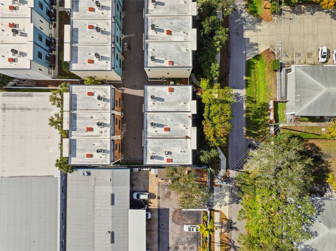
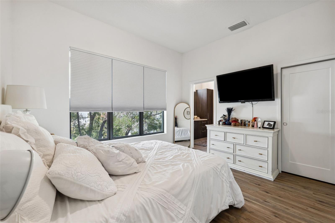
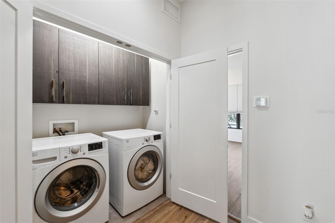
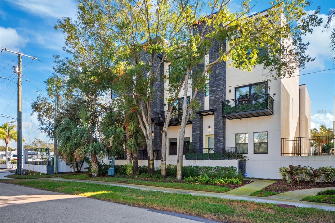
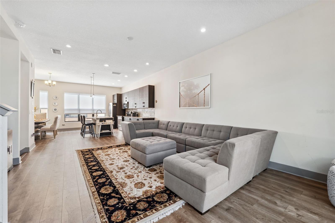
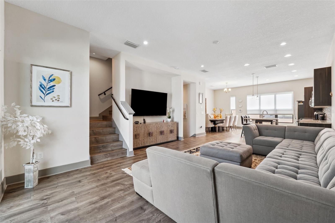
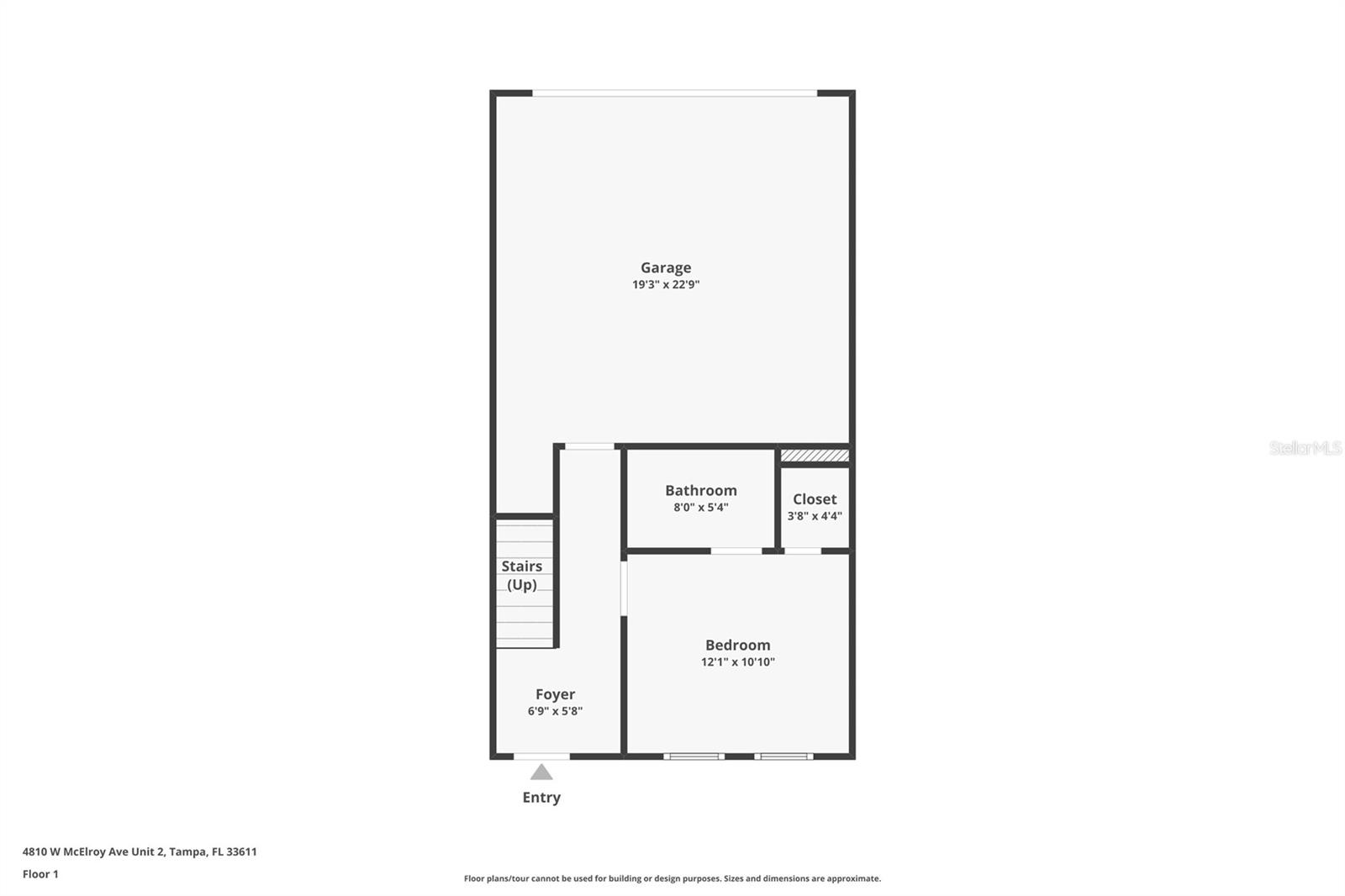
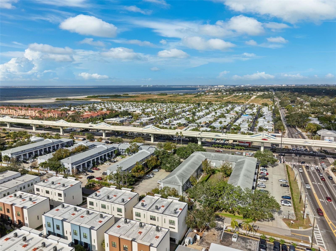
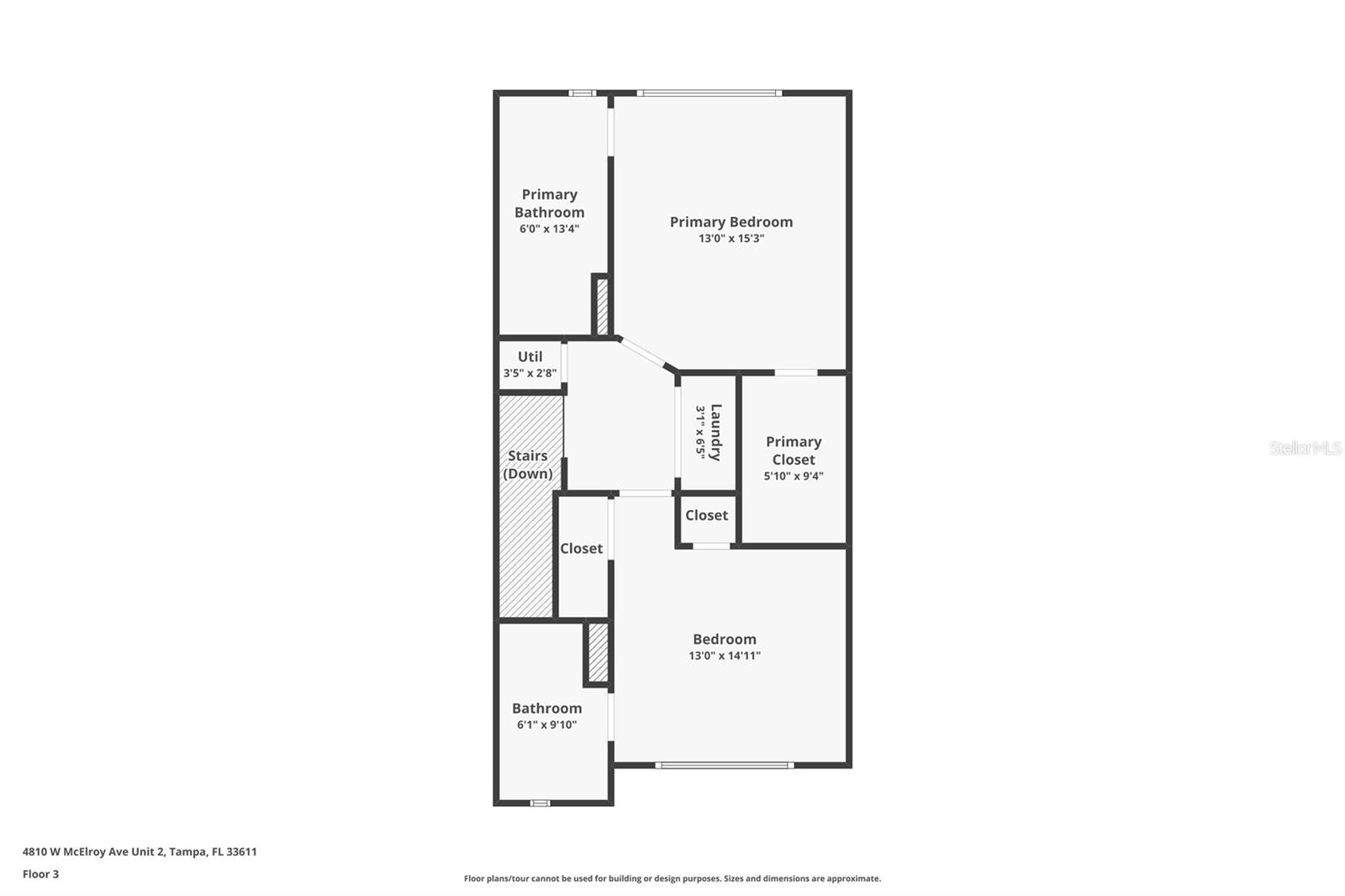
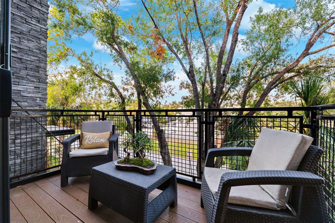
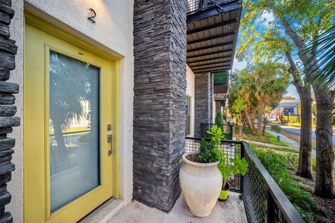
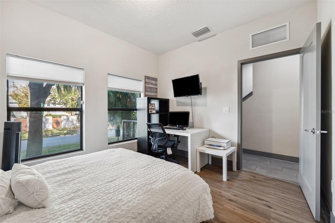
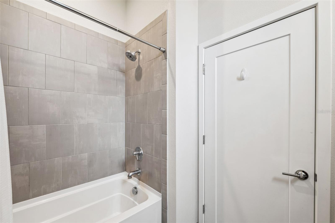
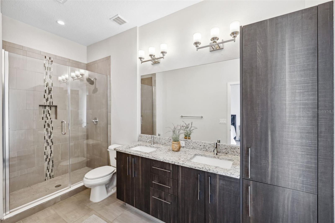
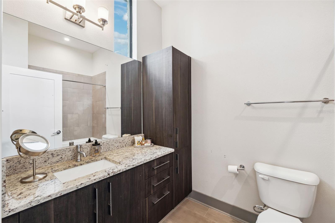
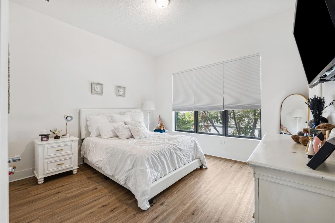
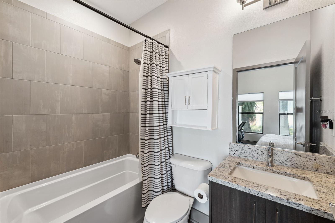
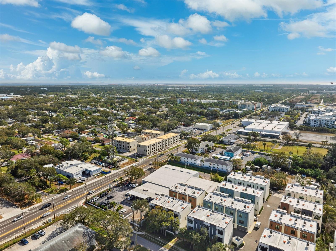
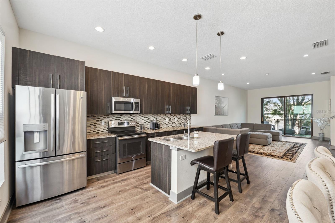
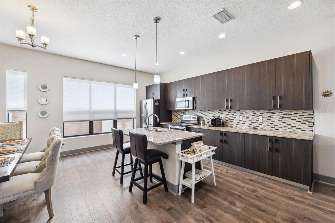
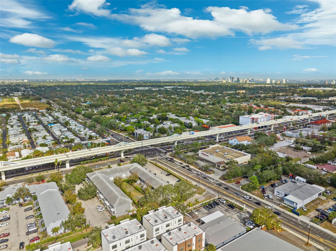
Active
4810 W MCELROY AVE #2
$640,000
Features:
Property Details
Remarks
Stunning 3-Bed, 3.5-Bath Townhome in the Highly Desirable Exchange at South Westshore! This beautifully designed townhome offers a spacious and functional layout with 3 bedrooms, 3.5 baths, and a 2-car garage. The first floor features a private bedroom and convenient garage access, while the second floor is perfect for entertaining with its open concept living area, modern kitchen, and large balcony. The gourmet kitchen includes stainless steel appliances, a sleek modern backsplash, granite countertops, soft-close cabinets, and an island with a breakfast bar – ideal for cooking and casual dining. Wood flooring, high ceilings, and contemporary lighting fixtures add to the home’s stylish atmosphere. Upstairs, you'll find generous-sized bedrooms with massive closets, and gorgeous bathrooms that create a relaxing retreat. Enjoy the convenience of maintenance-free living, including exterior painting, landscaping, irrigation, pest control, garbage removal, and a community mailbox. Located in a highly-rated public school district, this home is close to W Gandy Blvd, local beaches, recreational activities, medical facilities, shopping, and groceries. Don’t miss the opportunity to make this move-in ready townhome yours!
Financial Considerations
Price:
$640,000
HOA Fee:
290
Tax Amount:
$9342
Price per SqFt:
$334.73
Tax Legal Description:
SOUTH WESTSHORE TOWNHOMES LOT 2
Exterior Features
Lot Size:
1139
Lot Features:
N/A
Waterfront:
No
Parking Spaces:
N/A
Parking:
Garage Door Opener
Roof:
Other
Pool:
No
Pool Features:
N/A
Interior Features
Bedrooms:
3
Bathrooms:
4
Heating:
Central, Electric
Cooling:
Central Air
Appliances:
Dishwasher, Dryer, Microwave, Range, Refrigerator, Washer
Furnished:
No
Floor:
Wood
Levels:
Three Or More
Additional Features
Property Sub Type:
Townhouse
Style:
N/A
Year Built:
2017
Construction Type:
Stucco, Frame
Garage Spaces:
Yes
Covered Spaces:
N/A
Direction Faces:
South
Pets Allowed:
Yes
Special Condition:
None
Additional Features:
Balcony, Lighting, Sliding Doors
Additional Features 2:
Buyer to Verify.
Map
- Address4810 W MCELROY AVE #2
Featured Properties