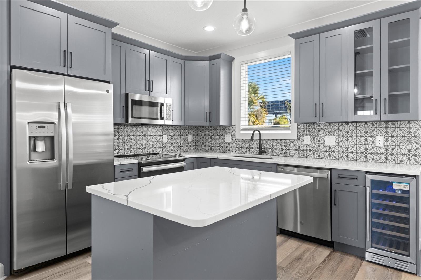
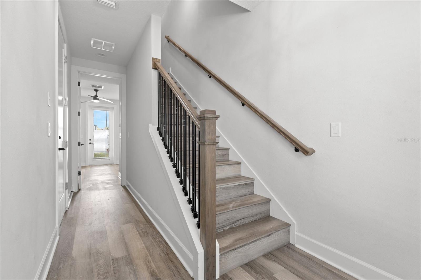
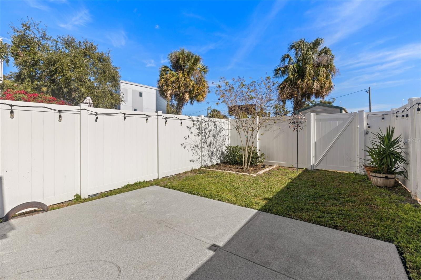
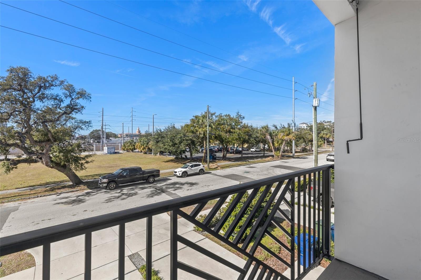
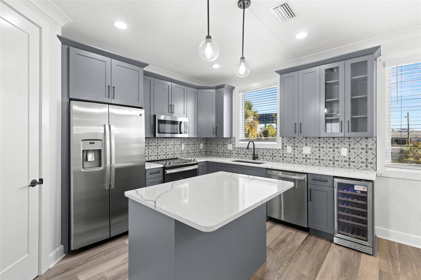
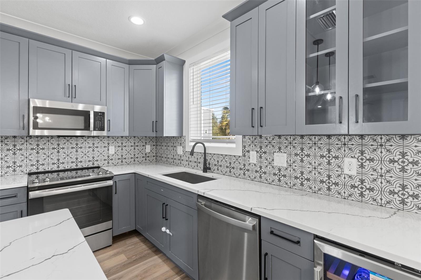
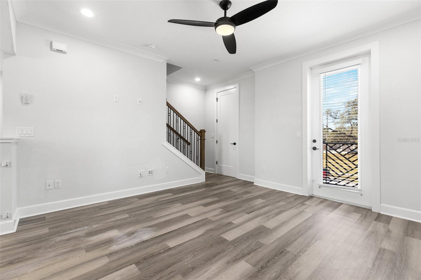
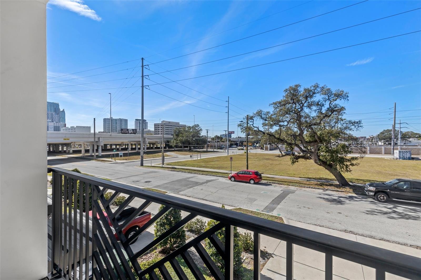
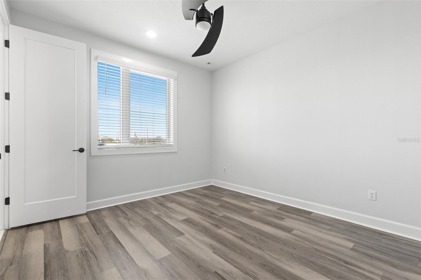
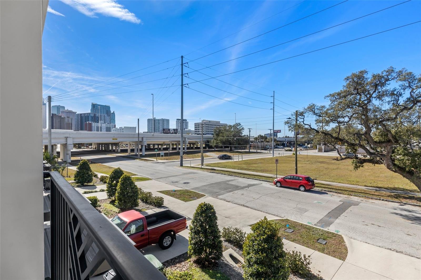
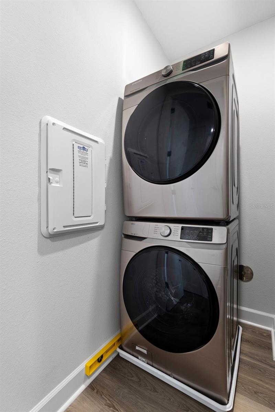
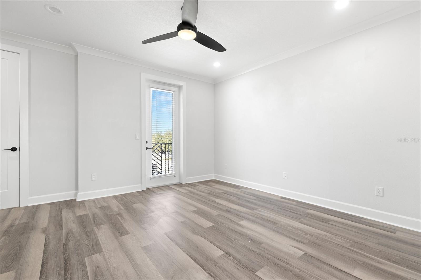
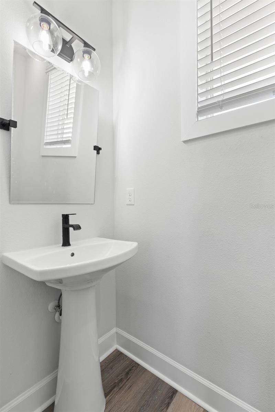
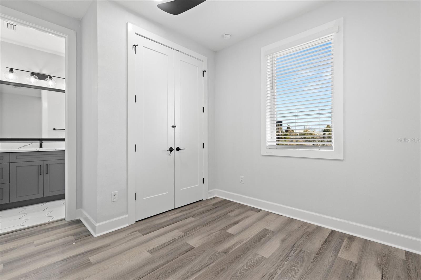
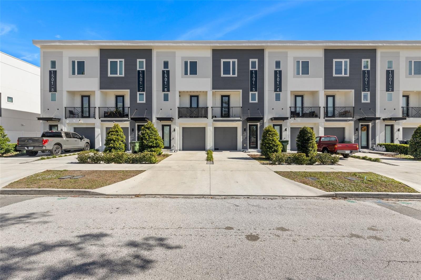
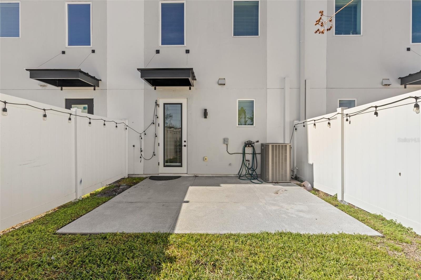
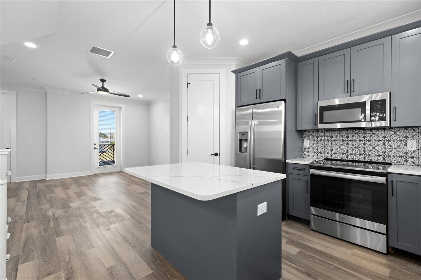
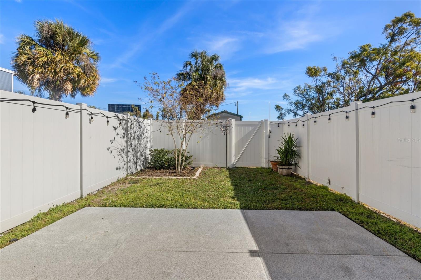
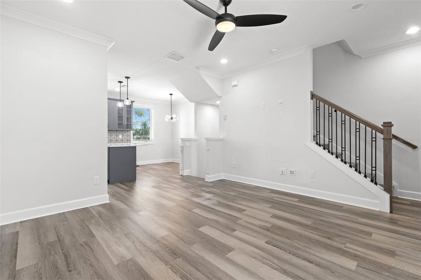
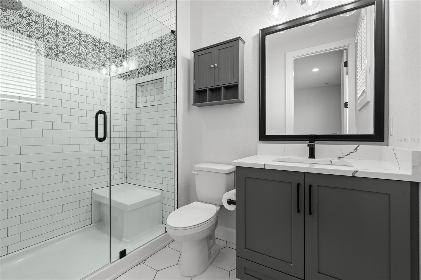
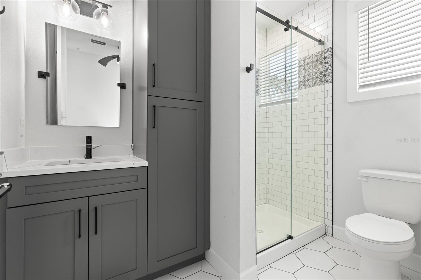
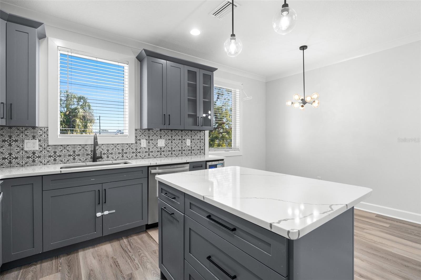
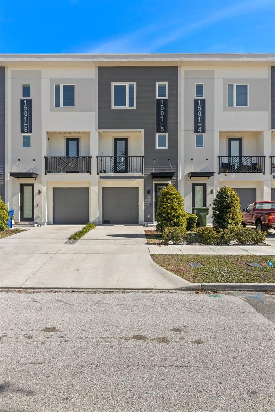
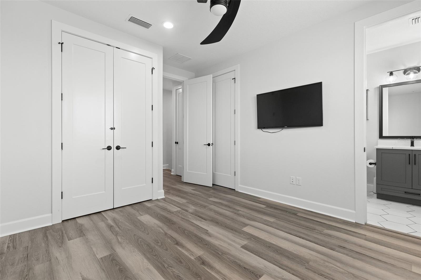
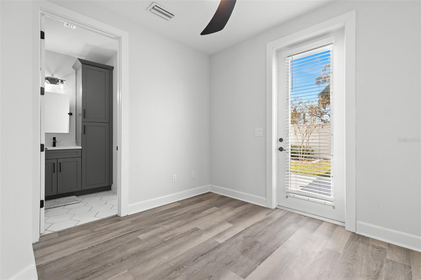
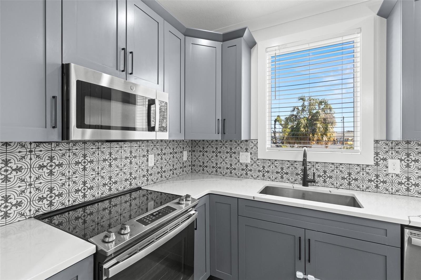
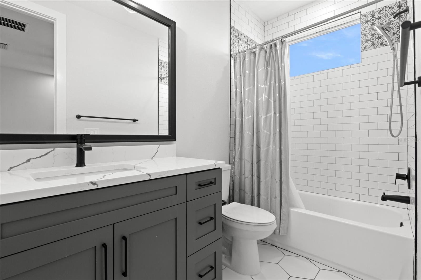
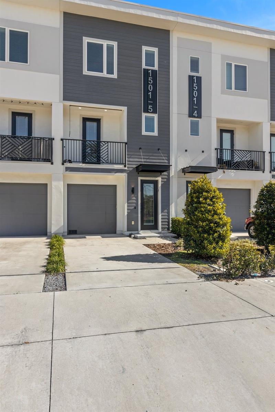
Active
1501 N MORGAN ST #5
$594,998
Features:
Property Details
Remarks
Urban Elegance Meets Modern Sustainability! Welcome to Morgan Street City Townhomes, where contemporary design meets prime urban living. Built in 2021, these custom-designed townhomes feature just under 1,500 square feet of well-planned living space with 3 bedrooms, 3.5 baths, and a one-car garage. The three-story residences include a flexible ground floor space ideal for a home office or guest room, an open-concept second floor with a kitchen featuring 42” full-overlay cabinets, quartz countertops, and GE appliances seamlessly flowing into dining and living areas with a private balcony, and a top floor offering two spacious bedrooms with en-suite baths. Premium features include James Hardie siding, Jeld-Wen Hurricane Impact windows, Icynene ProSeal Insulation, energy-efficient HVAC with fresh air ventilation, and certification to the National Green Building Standards (NGBS), ensuring durability, sustainability, and healthier living. Additional enhancements like Energy Star appliances further elevate the living experience. Located minutes from Tampa’s vibrant destinations such as Armature Works, Ulele, Water Works Park, Curtis Hixon Waterfront Park, and with quick access to I-275, I-4, and the Selmon Expressway, these townhomes offer unparalleled convenience, craftsmanship, and a greener way of life. Your urban oasis awaits at Morgan Street City Townhomes!
Financial Considerations
Price:
$594,998
HOA Fee:
375
Tax Amount:
$7160
Price per SqFt:
$408.09
Tax Legal Description:
MORGAN STREET CITY TOWNHOMES PHASE II LOT 4 BLOCK 2
Exterior Features
Lot Size:
1546
Lot Features:
N/A
Waterfront:
No
Parking Spaces:
N/A
Parking:
N/A
Roof:
Shingle
Pool:
No
Pool Features:
N/A
Interior Features
Bedrooms:
3
Bathrooms:
4
Heating:
Central
Cooling:
Central Air
Appliances:
Dishwasher, Disposal, Dryer, Microwave, Range, Refrigerator, Washer
Furnished:
No
Floor:
Luxury Vinyl
Levels:
Three Or More
Additional Features
Property Sub Type:
Townhouse
Style:
N/A
Year Built:
2021
Construction Type:
Block
Garage Spaces:
Yes
Covered Spaces:
N/A
Direction Faces:
North
Pets Allowed:
No
Special Condition:
None
Additional Features:
Balcony, French Doors, Sidewalk
Additional Features 2:
CONFIRM ANY AND ALL HOA INFO
Map
- Address1501 N MORGAN ST #5
Featured Properties