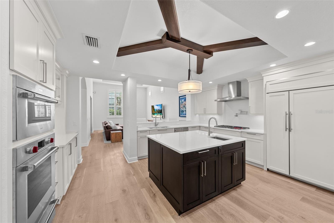
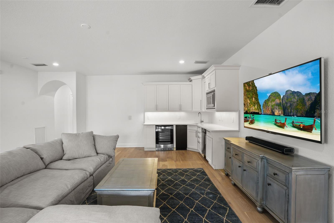
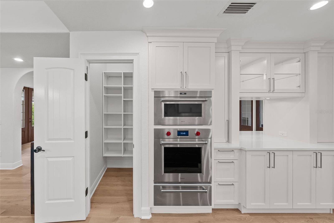
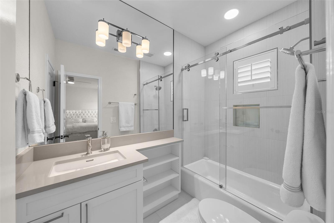
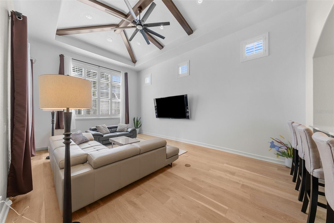
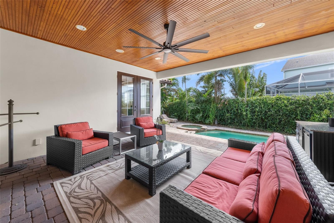
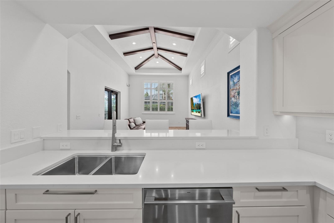
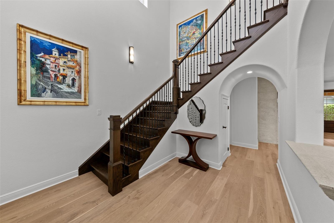
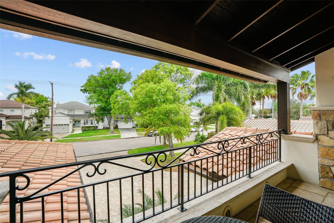
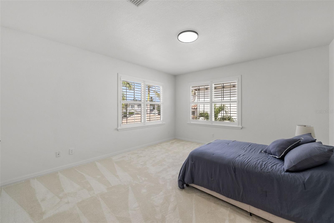
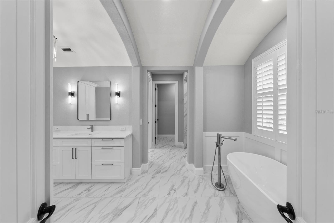
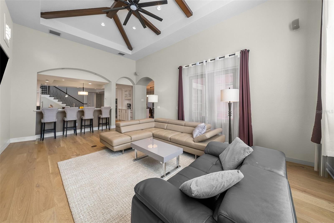
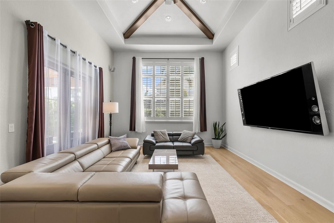
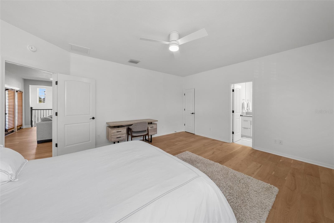
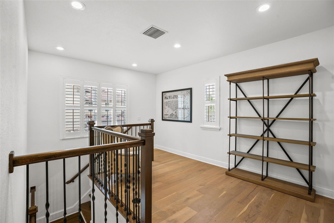
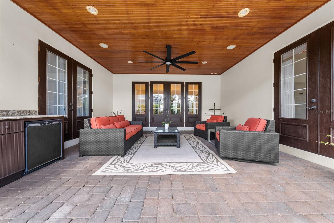
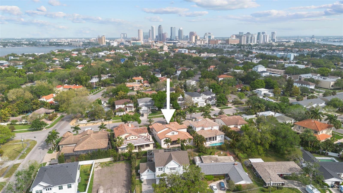
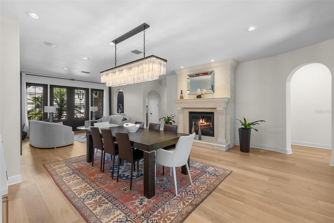
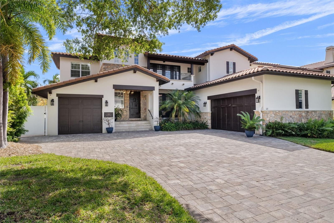
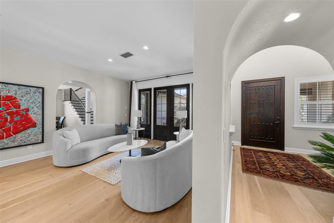
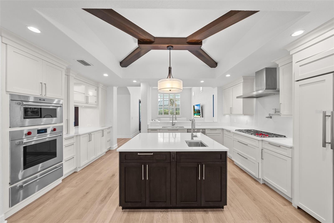
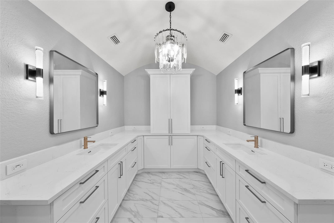
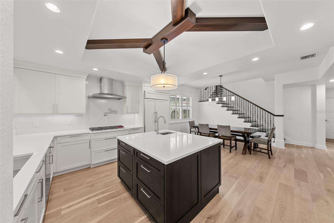
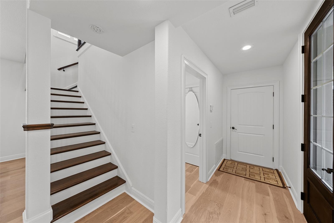
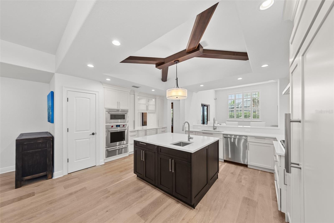
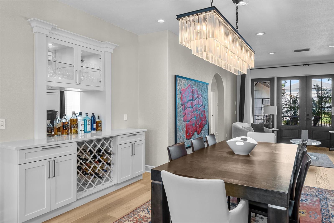
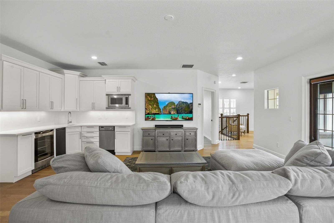
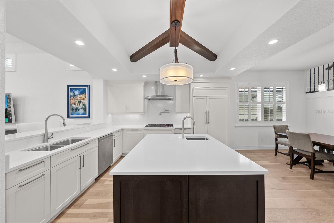
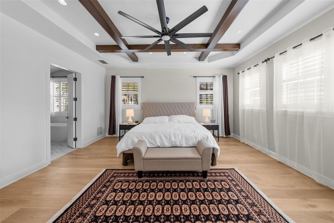
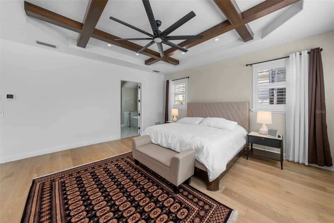
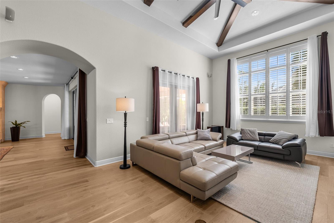
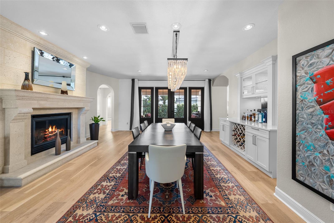
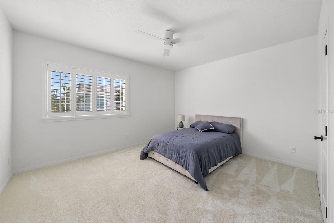
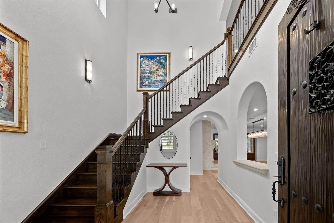
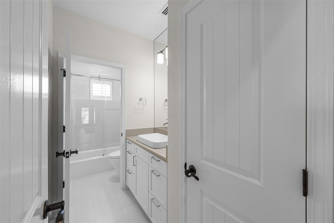
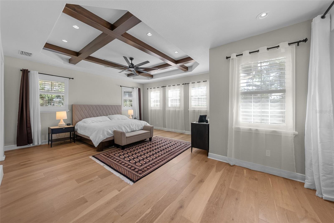
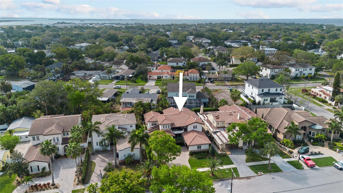
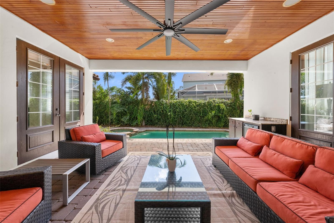
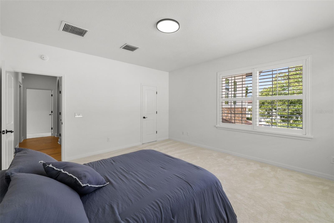
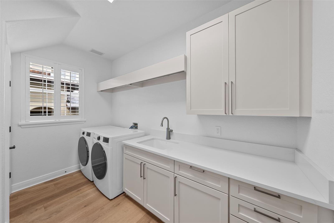
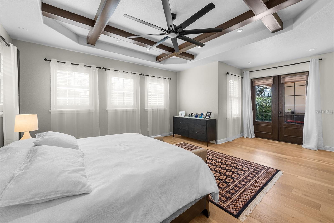
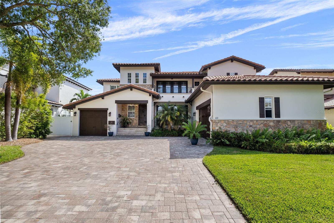
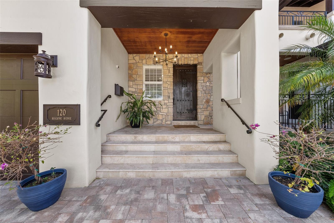
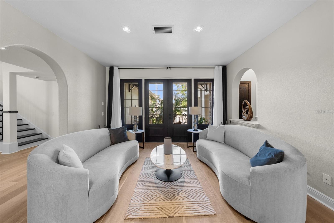
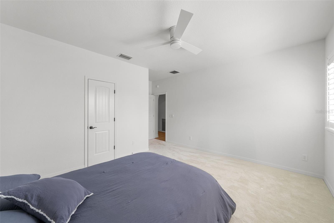
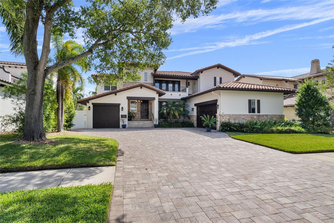
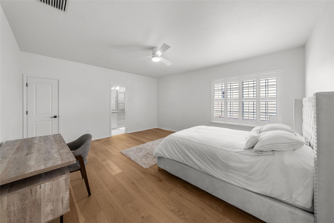
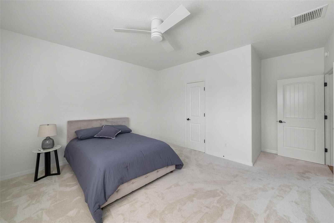
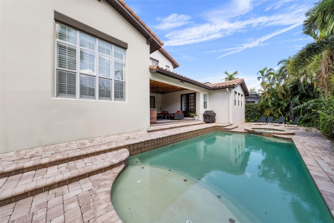
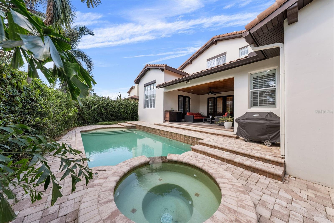
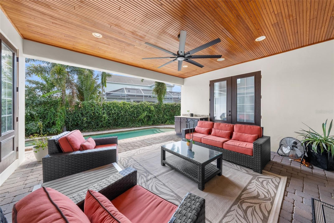
Active
120 BISCAYNE AVE
$2,880,000
Features:
Property Details
Remarks
This beautiful, Tuscan style, single family home has recently renovated Kitchens, baths, and flooring and sits in a great Davis Islands location. With 5 bedrooms, 3.5 baths, 3 car garage and a golf cart parking, this home features first floor master bedroom suite, tile roof, pavered driveway, front entry with a gorgeous 8' Mahogany styled door, whole house water filtration and water softener. As you enter, there is a dramatic foyer with two story ceilings and stained solid oak stairway with iron railing. On the first floor, there is a huge dining room with cast stone gas fireplace, large mantel, and pass thru to kitchen complete with cabinetry and wine rack. Functional living/greeting area is located just off the dining room. The completely remodeled kitchen features white cabinets, quartz countertops, center island with vegetable sink, Pot filler at cooktop, stainless appliances including built-in refrigerator, gas cooktop, warming drawer, and under cabinet lighting; secondary staircase with iron rail leads off breakfast area and kitchen. The spacious family room with two story ceilings and lots of light is just off the kitchen and is great for entertaining family and friends. Both the family room and dining room overlook the screened in lanai with bead board wood ceiling and beautiful pool/spa. The first floor master suite has French doors to screened lanai; New master bath has freestanding tub, Quartz countertops, split sinks, vanity areas, and huge walk-in closet with California style shelving. A 2nd guest bedroom or den finishes off the first floor. Upstairs there is an oversized bonus room or loft with balcony overlooking the front lawn and full wet bar including ice machine and dishwasher. Three spacious bedrooms, one with an en-suite bath and hardwood floors are located upstairs. A wonderful home just a short distance away from Davis Islands village with many restaurants, shops, and bars. Bring your golf cart and enjoy the Island lifestyle with walking / biking paths, baseball fields, public tennis courts, public historic pool, two dog parks, a beach, public marina, and an airport. Additionally, being located only minutes from Downtown Tampa, Water Street's Sparkman Wharf, and the Tampa Riverwalk, makes this neighborhood the most desired in South Tampa.
Financial Considerations
Price:
$2,880,000
HOA Fee:
N/A
Tax Amount:
$20191
Price per SqFt:
$626.36
Tax Legal Description:
DAVIS ISLANDS PB10 PG52 TO 57 AND PB17 PG5 TO 9 PART OF LOTS 18 AND 19 BLOCK 28 BEING DESC AS FR SWLY COR OF NELY 1/2 OF SD LOT 20 BLK 28 N 74 DEG 17 MIN E 64.62 FT N 38 DEG 38 DEG 56 MIN 47 SEC E 13.11 FT TO POB N 21 DEG 28 MIN 5 SEC W 124.74 FT TO CURVE LT RAD 4040 FT CHD BRG N 68 DEG 03 MIN 32 SEC E 75 FT TO NELY COR LOT 18 S21 DEG 47 MIN 37 SEC E 140.61 FT TO SELY COR LOT 18 S 74 DEG 17 MIN W 67.46 FT THN ALG SLY BDRY LOT 19 N 67 DEG 04 MIN 14 SEC W 12.14 FT TO POB
Exterior Features
Lot Size:
10159
Lot Features:
Flood Insurance Required, FloodZone, City Limits, Landscaped, Sidewalk, Paved
Waterfront:
No
Parking Spaces:
N/A
Parking:
Driveway, Garage Door Opener, Garage Faces Side, Ground Level
Roof:
Tile
Pool:
Yes
Pool Features:
Gunite, In Ground
Interior Features
Bedrooms:
5
Bathrooms:
4
Heating:
Central, Electric, Heat Pump
Cooling:
Central Air, Zoned
Appliances:
Bar Fridge, Built-In Oven, Convection Oven, Dishwasher, Disposal, Exhaust Fan, Gas Water Heater, Microwave, Refrigerator, Tankless Water Heater, Wine Refrigerator
Furnished:
Yes
Floor:
Carpet, Ceramic Tile, Hardwood
Levels:
Two
Additional Features
Property Sub Type:
Single Family Residence
Style:
N/A
Year Built:
2006
Construction Type:
Block, Stucco, Wood Frame
Garage Spaces:
Yes
Covered Spaces:
N/A
Direction Faces:
West
Pets Allowed:
Yes
Special Condition:
None
Additional Features:
Balcony, French Doors, Irrigation System, Private Mailbox, Rain Gutters, Sidewalk
Additional Features 2:
N/A
Map
- Address120 BISCAYNE AVE
Featured Properties