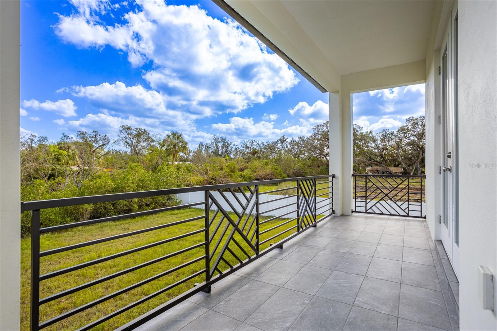
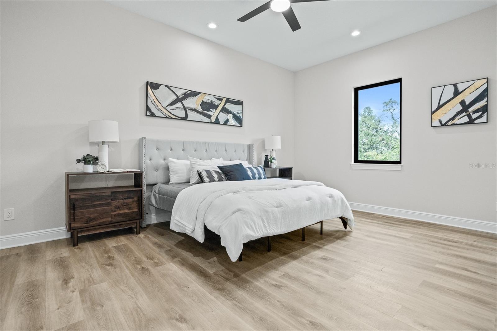
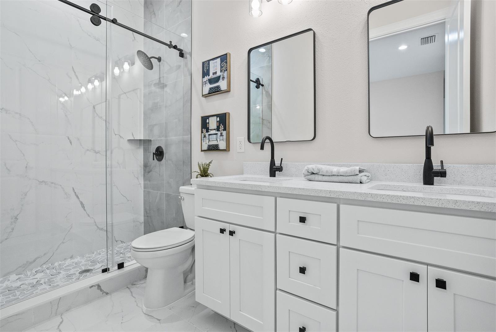
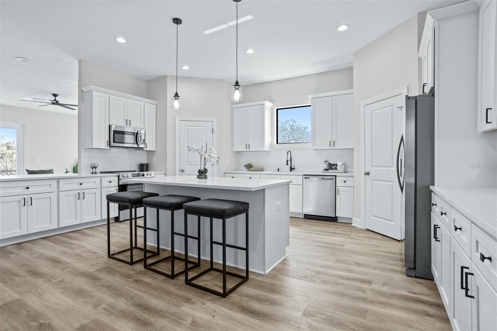
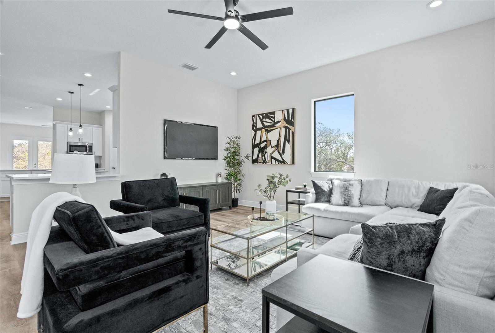
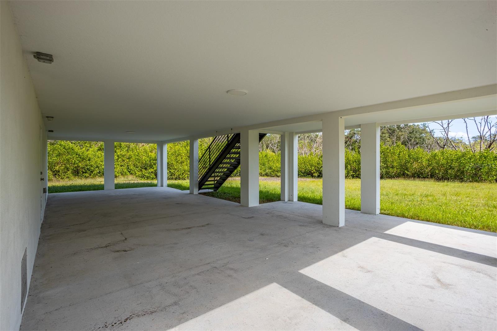

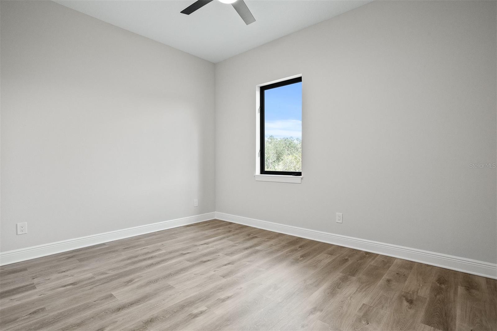
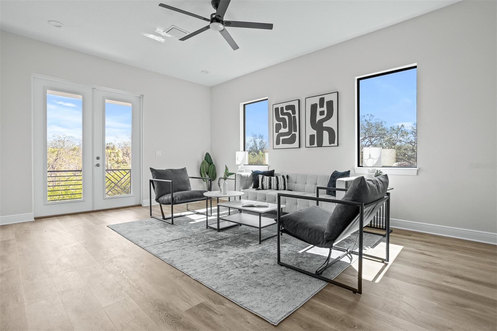
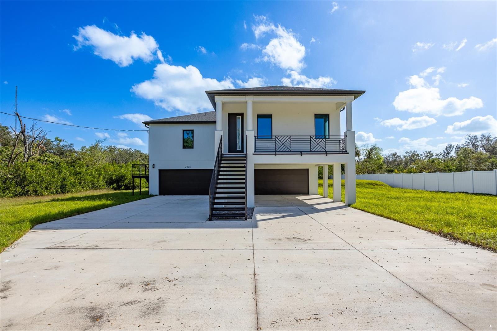
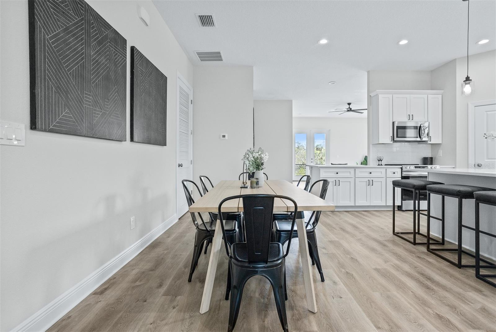
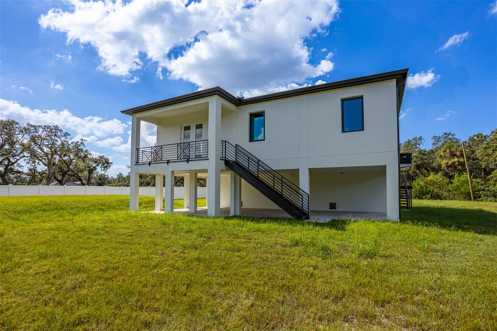
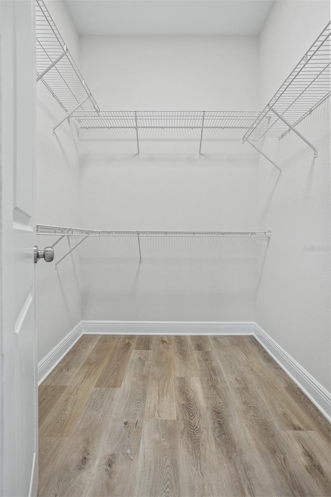
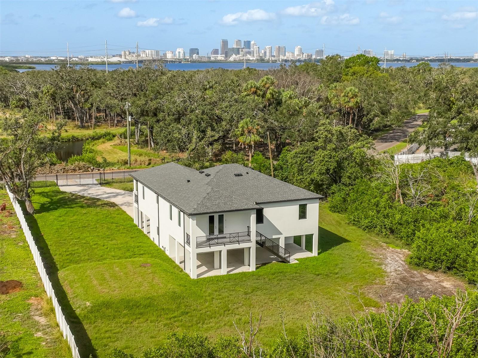
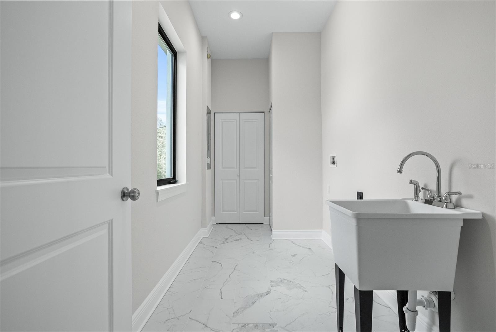
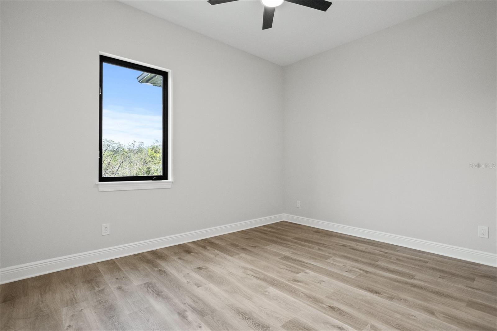

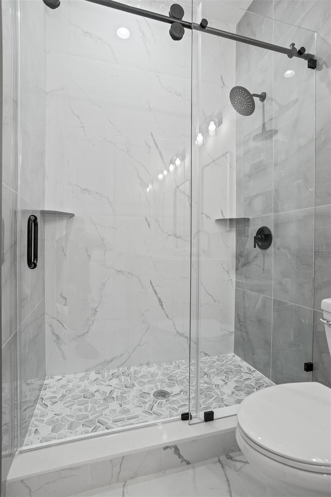
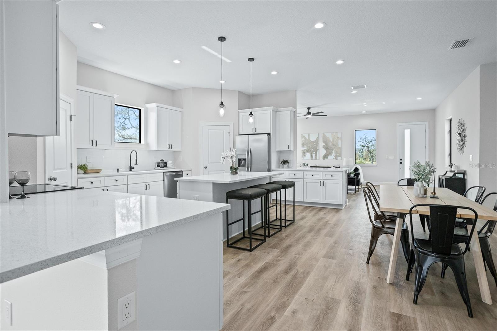
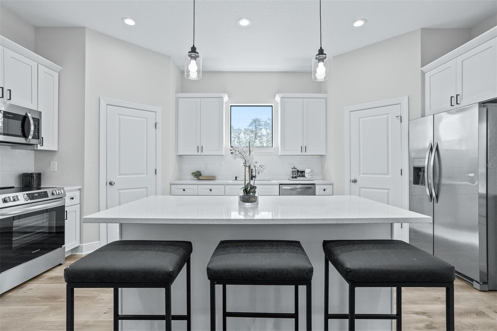
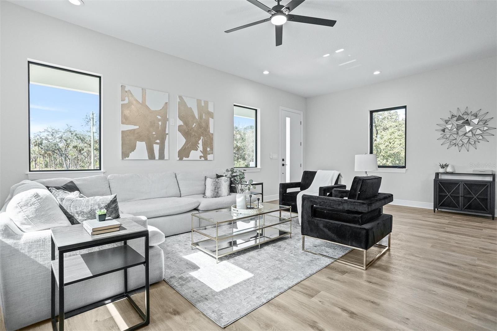

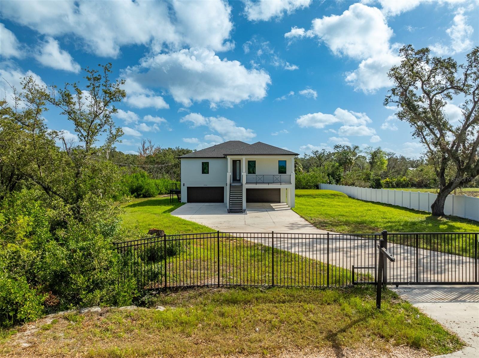
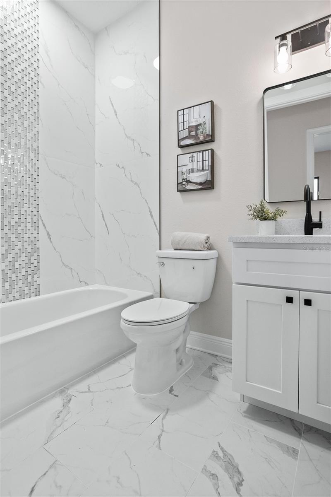

Active
2316 S 46TH ST
$795,000
Features:
Property Details
Remarks
Welcome to your DREAM home! This ONE-OF-A-KIND new construction home is perfectly situated on a spacious .79-acre lot and is just a short 10-minute drive from downtown! The impressive two-story property features 3 bedrooms, 2 luxurious bathrooms, and two grand living rooms designed for both relaxation and entertaining. Enjoy an oversized laundry room and open floor plan that has a seamless flow throughout. Arriving at this remarkable home, you'll be welcomed by a private gate leading to an expansive driveway with space for 10+ vehicles, plus a 4-car garage ideal for storage, RVs, or additional vehicles. Designed for seamless indoor-outdoor living, this home boasts spacious balconies at both the front and back, providing perfect spots to relax and take in the surrounding views. Adding to the property’s appeal, a protected conservation area across the home ensures lasting privacy and scenic views for its new owners. Inside, you'll be greeted by soaring 10-foot ceilings, a chef’s kitchen, luxury vinyl flooring, and abundant windows that fill the space with natural light. Conveniently located near major highways, this home offers quick and easy access to all that Tampa has to offer like Ybor, Channelside, and Armature Works. Your home awaits! Schedule your tour today.
Financial Considerations
Price:
$795,000
HOA Fee:
N/A
Tax Amount:
$880.02
Price per SqFt:
$361.04
Tax Legal Description:
N 149 FT OF W 47 FT OF S 399 FT OF NE 1/4 OF SE 1/4 & N 149 FT OF TRACT BEG AT SE COR OF NW 1/4 OF SE 1/4 & RUN N 399 FT W 183.96 FT S 399.25 FT AND E 198.93 FT TO BEG
Exterior Features
Lot Size:
34412
Lot Features:
N/A
Waterfront:
No
Parking Spaces:
N/A
Parking:
N/A
Roof:
Shingle
Pool:
No
Pool Features:
N/A
Interior Features
Bedrooms:
3
Bathrooms:
2
Heating:
Central
Cooling:
Central Air
Appliances:
Dishwasher, Microwave, Range, Refrigerator
Furnished:
No
Floor:
Luxury Vinyl, Other
Levels:
Two
Additional Features
Property Sub Type:
Single Family Residence
Style:
N/A
Year Built:
2024
Construction Type:
Block, Other
Garage Spaces:
Yes
Covered Spaces:
N/A
Direction Faces:
West
Pets Allowed:
No
Special Condition:
None
Additional Features:
Balcony
Additional Features 2:
N/A
Map
- Address2316 S 46TH ST
Featured Properties