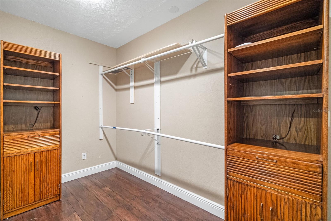
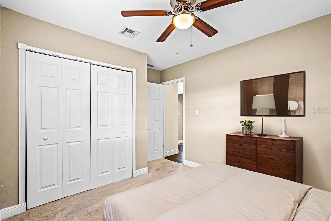
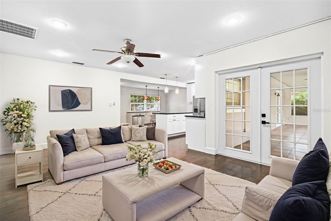
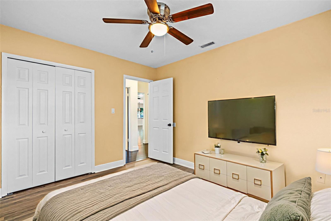
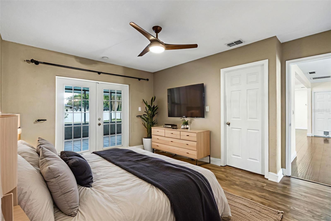
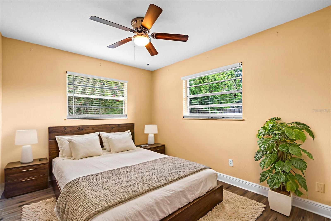
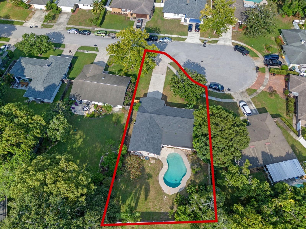
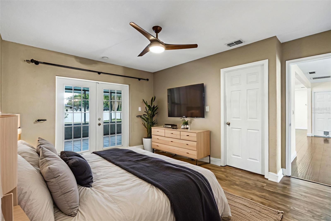
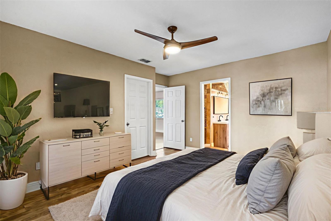
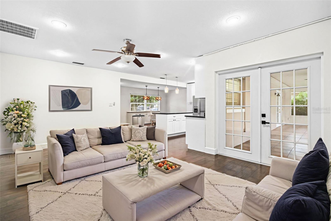
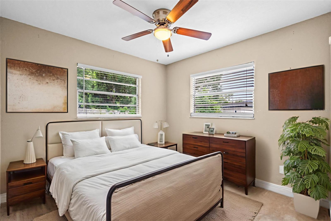
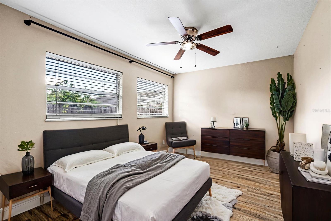
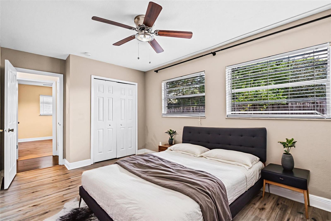
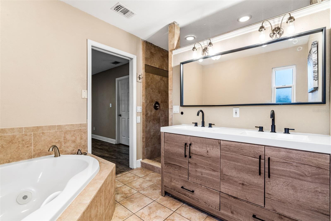
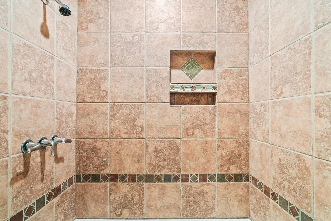
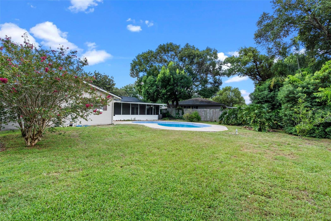
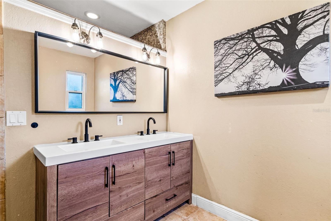
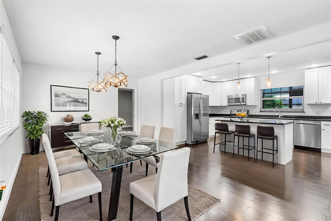
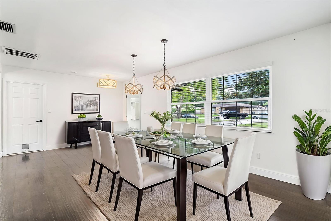
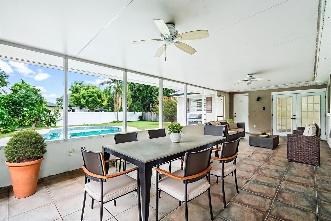
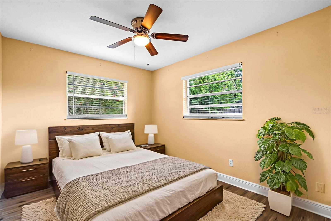
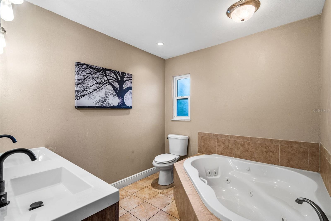
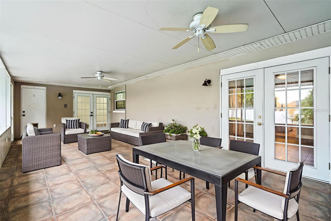
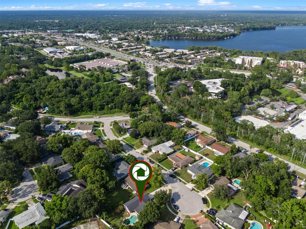
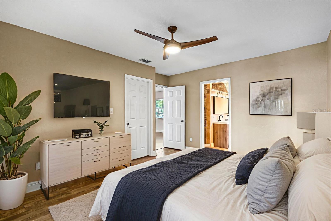
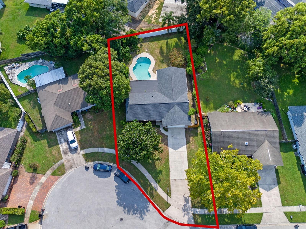
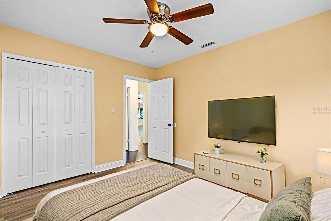
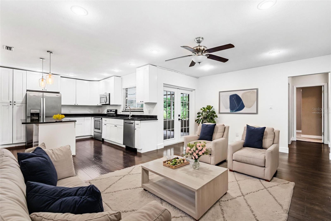
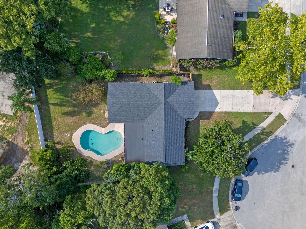
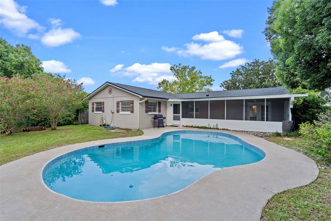
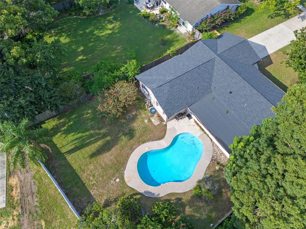
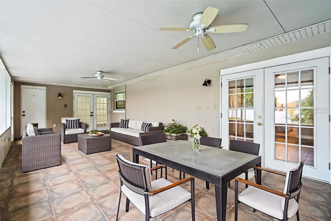
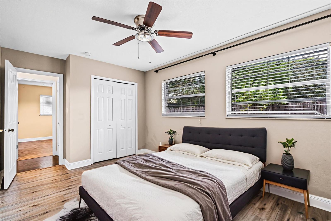
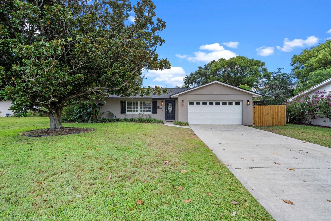
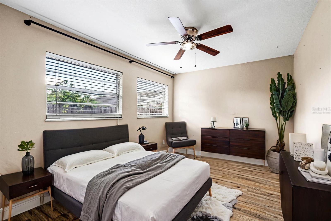
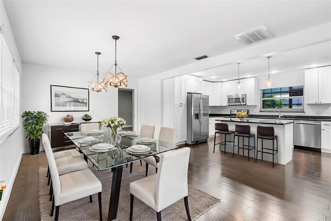
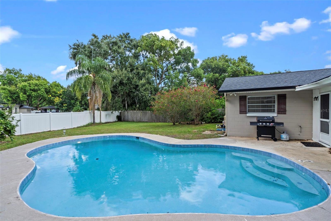
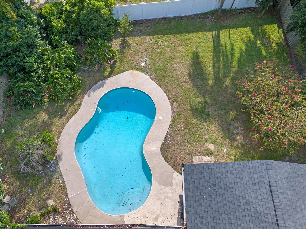
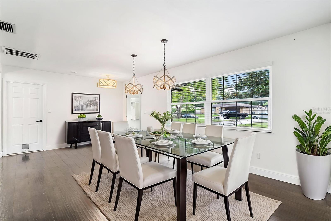
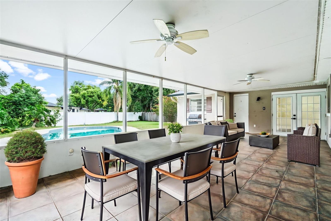
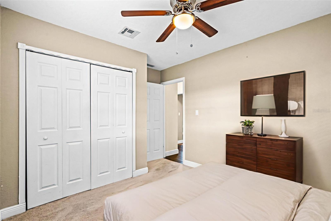
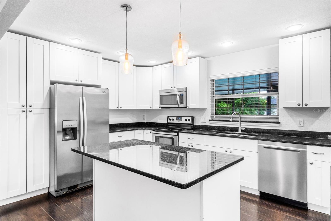
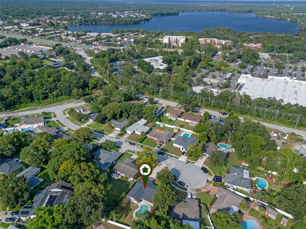
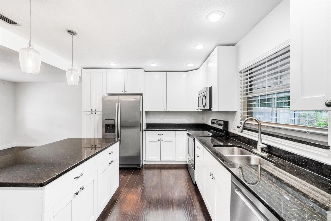
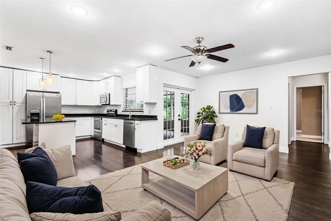
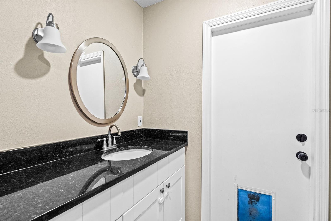
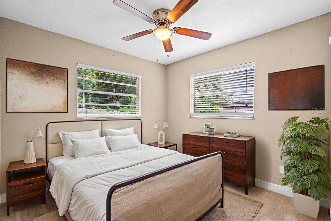
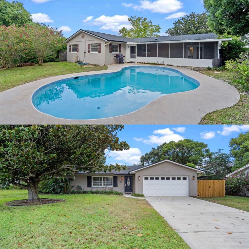
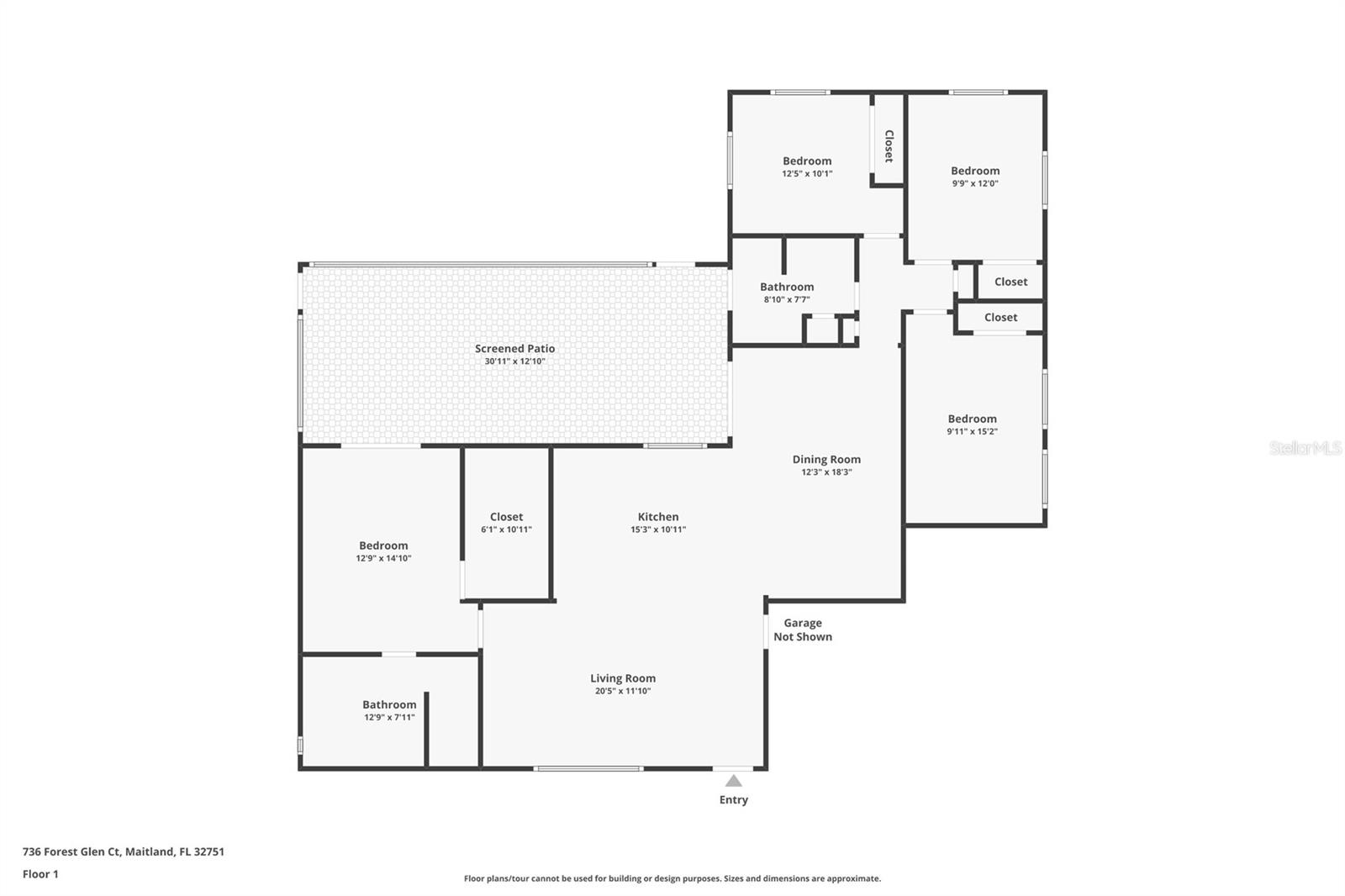
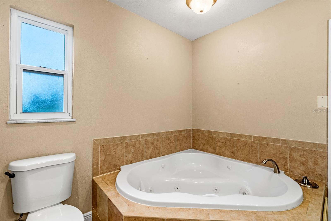
Active
736 FOREST GLEN CT
$455,000
Features:
Property Details
Remarks
One or more photo(s) has been virtually staged. Huge Price Reduction!!!!! - Motivated Seller!! Welcome to this beautifully maintained 4-bedroom, 2-bathroom pool home nestled in the heart of Maitland, within sought-after Seminole County. Offering over 1,600 square feet of bright and open living space, this home is designed for comfort and functionality. The sun-filled floor plan features an inviting layout with large windows that bathe the interior in natural light throughout the day. The kitchen is open and functional, seamlessly flowing into the dining and living areas—ideal for entertaining or simply enjoying everyday life. With ample cabinetry and sleek stainless steel appliances, it’s both stylish and practical for modern living. Each of the four bedrooms offers comfort, flexibility, and generous space. The primary suite is a private retreat, complete with its own spa-like bathroom featuring dual vanities, a soaking tub, and a walk-in shower. The remaining three bedrooms are equally spacious and well-lit, perfect for guest accommodations, children’s rooms, or home offices—offering a layout that easily adapts to your lifestyle needs. Step outside to your own private oasis, where a sparkling pool and expansive backyard provide the perfect setting for relaxing weekends, gatherings, or outdoor fun. Located just minutes from top-rated schools, parks, shopping, and dining, this home blends comfort, convenience, and Florida charm. Don’t miss this opportunity to make it yours!
Financial Considerations
Price:
$455,000
HOA Fee:
N/A
Tax Amount:
$4982.47
Price per SqFt:
$276.26
Tax Legal Description:
LOT 437 FOREST BROOK SEC 5 PB 17 PG 26
Exterior Features
Lot Size:
12688
Lot Features:
Cul-De-Sac, Private, Sidewalk, Paved
Waterfront:
No
Parking Spaces:
N/A
Parking:
Driveway, Garage Door Opener
Roof:
Shingle
Pool:
Yes
Pool Features:
In Ground, Tile
Interior Features
Bedrooms:
4
Bathrooms:
2
Heating:
Central, Electric
Cooling:
Central Air
Appliances:
Dishwasher, Disposal, Microwave, Range, Refrigerator
Furnished:
No
Floor:
Carpet, Laminate, Tile, Vinyl
Levels:
One
Additional Features
Property Sub Type:
Single Family Residence
Style:
N/A
Year Built:
1973
Construction Type:
Block, Stucco
Garage Spaces:
Yes
Covered Spaces:
N/A
Direction Faces:
East
Pets Allowed:
Yes
Special Condition:
None
Additional Features:
French Doors, Rain Gutters, Sidewalk
Additional Features 2:
N/A
Map
- Address736 FOREST GLEN CT
Featured Properties