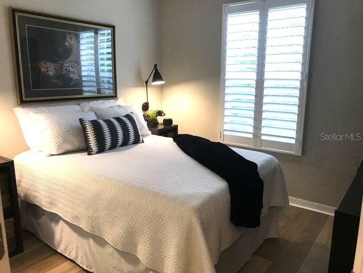
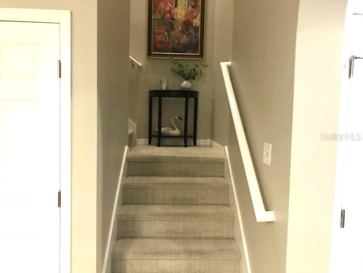
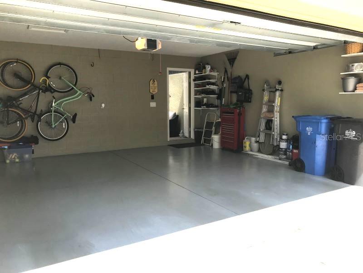
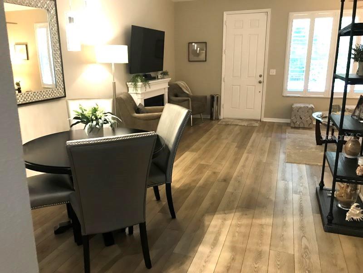
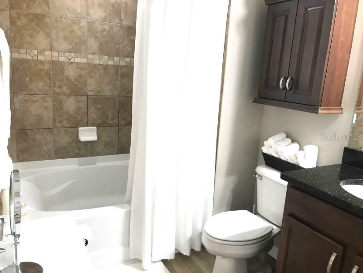
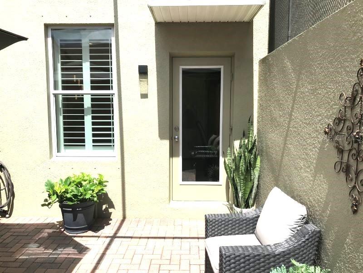
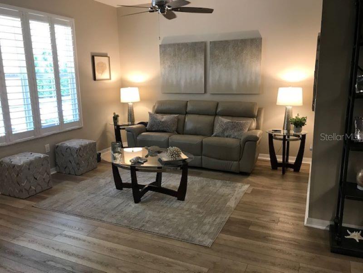
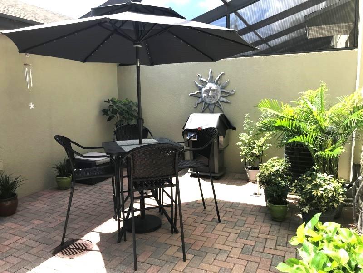
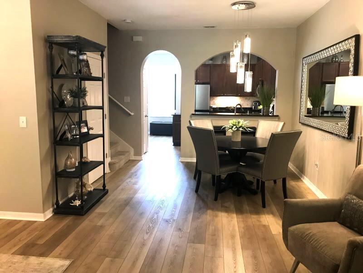
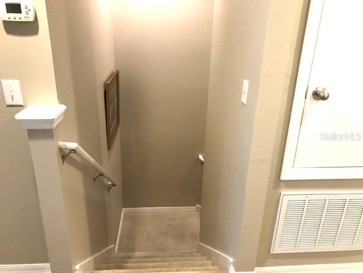
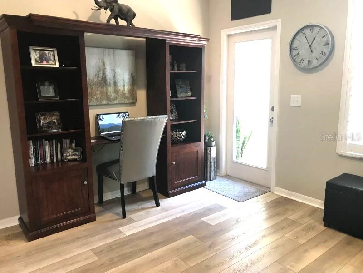
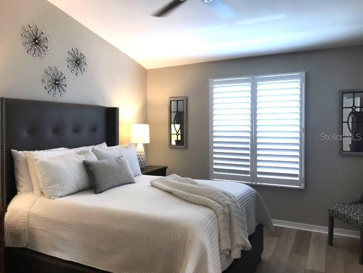
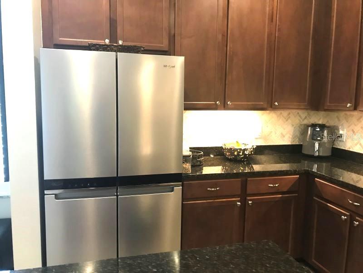
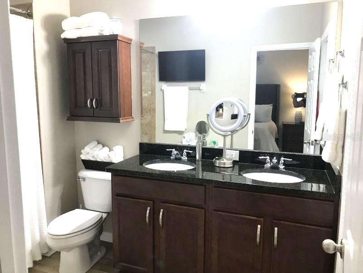
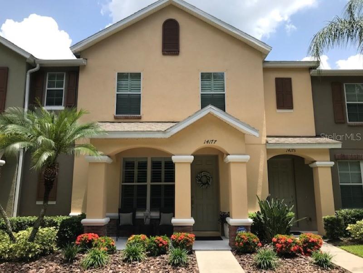
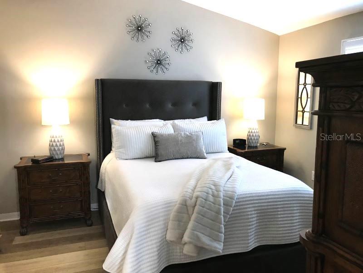
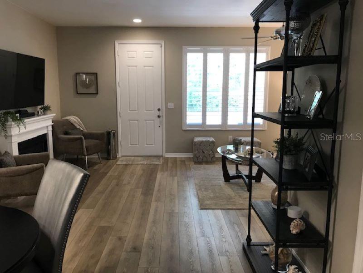
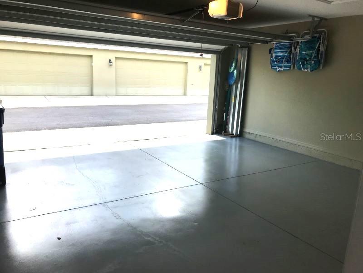
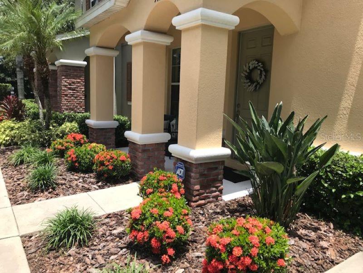
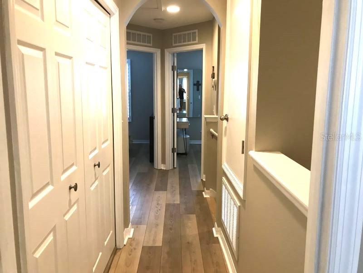
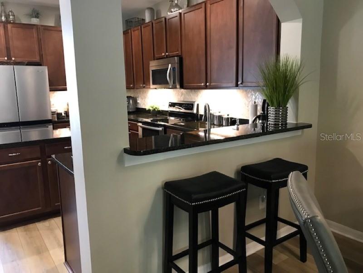
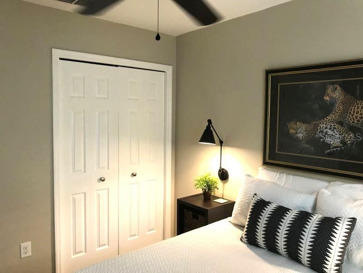
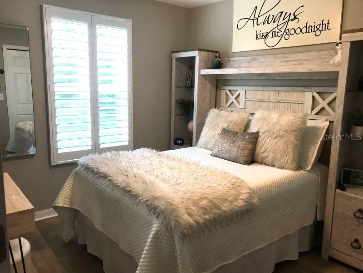
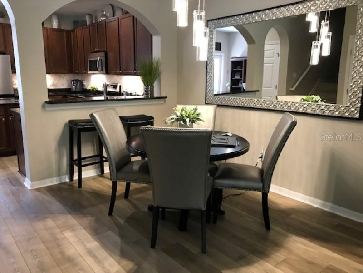
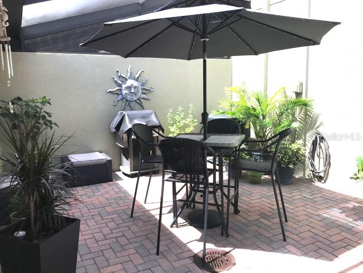
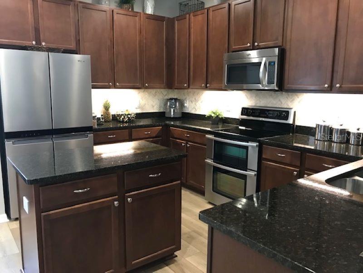
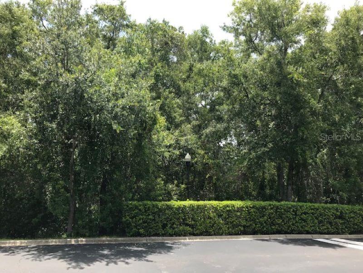
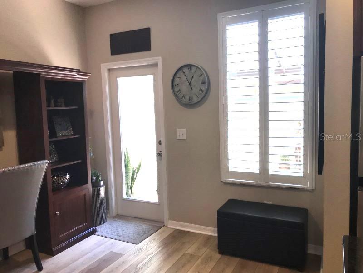
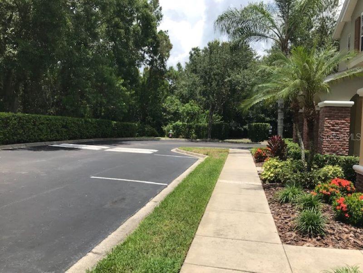
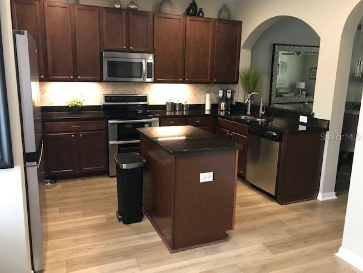
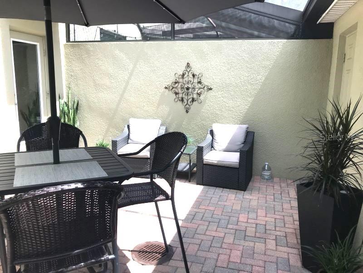
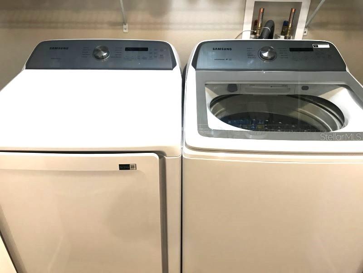
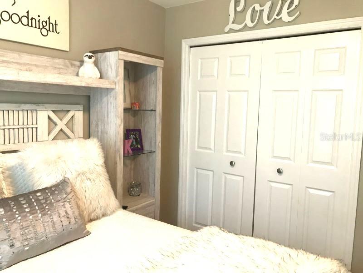
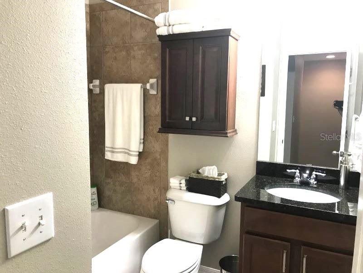
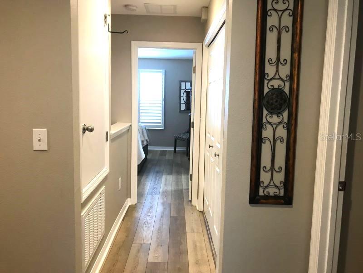
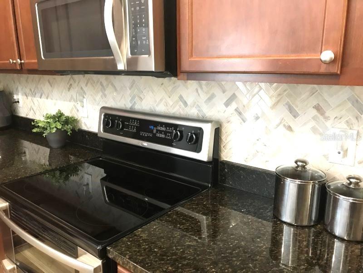
Active
14177 STOWBRIDGE AVE
$444,777
Features:
Property Details
Remarks
Furnished. Beautiful Hampton Lakes at Mainstreet Townhome with conservation view, in the back of the community. Walk to everything you need and want, grocery, coffee shop, and restaurants. 3 bedrooms, 2 1/2 baths, with upstairs laundry! The property shows pride of ownership, with many new upgrades over the last 2 years. New Luxury vinyl plank flooring throughout, except for the stairs, which has new carpet. Freshly painted throughout, new washer/dryer and counter depth refrigerator. The kitchen has loads of cabinets with a center island, with granite countertops. All windows are double pane, with hurricane shutters, and all windows have custom plantation shutters. The central AC system was replaced in 2019 with a larger more efficient system, plus new garage door opener, all new lighting and ceiling fans throughout, nothing has been overlooked. When you walk through the front door you will be impressed with the open floor plan, and tasteful choices the owner has made. Off the kitchen is a great work area that is currently used for an office. Out back there is a private screened in porch with brick pavers, and then the 2 car garage, with loads of attic storage. The home is situated for easy walking to A rated schools. The low monthly HOA fee includes all exterior maintenance, including roof, painting, landscaping, community pool, exterior pest control, and water! Beautiful community, great location, and no CDD fees.
Financial Considerations
Price:
$444,777
HOA Fee:
334
Tax Amount:
$2859.58
Price per SqFt:
$278.68
Tax Legal Description:
HAMPTON LAKES AT MAIN STREET LOT 2 BLOCK 23
Exterior Features
Lot Size:
1580
Lot Features:
Conservation Area, In County, Level, Sidewalk, Paved
Waterfront:
No
Parking Spaces:
N/A
Parking:
N/A
Roof:
Shingle
Pool:
No
Pool Features:
Gunite, Outside Bath Access
Interior Features
Bedrooms:
3
Bathrooms:
3
Heating:
Heat Pump
Cooling:
Central Air
Appliances:
Cooktop, Dishwasher, Dryer, Electric Water Heater, Exhaust Fan, Ice Maker, Microwave, Range, Refrigerator, Washer
Furnished:
Yes
Floor:
Brick, Carpet, Vinyl
Levels:
Two
Additional Features
Property Sub Type:
Townhouse
Style:
N/A
Year Built:
2011
Construction Type:
Block, Stucco
Garage Spaces:
Yes
Covered Spaces:
N/A
Direction Faces:
West
Pets Allowed:
Yes
Special Condition:
None
Additional Features:
Hurricane Shutters, Irrigation System, Lighting, Rain Gutters, Sidewalk
Additional Features 2:
None
Map
- Address14177 STOWBRIDGE AVE
Featured Properties