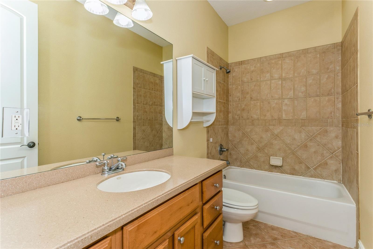



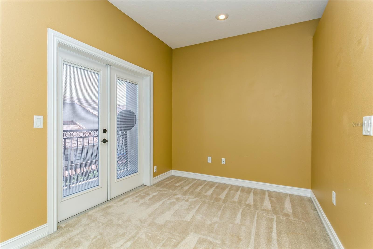






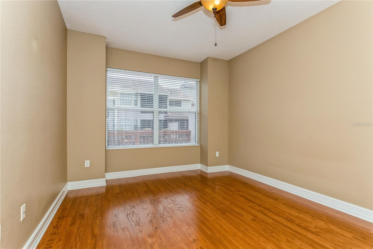

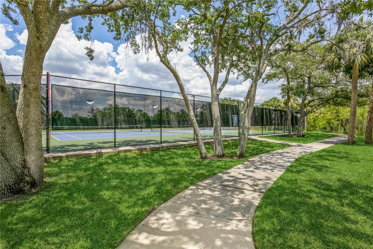




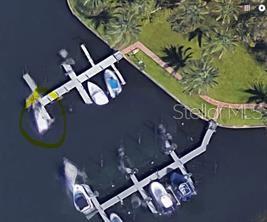




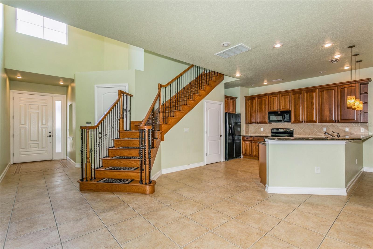

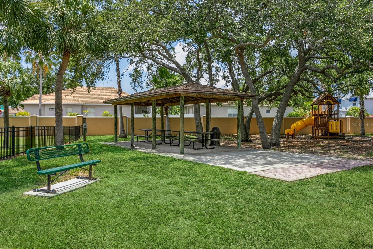







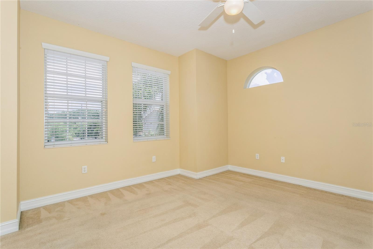
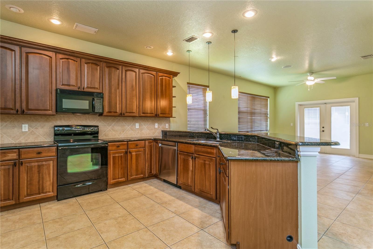
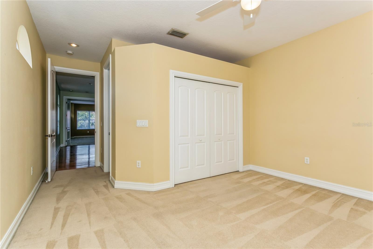




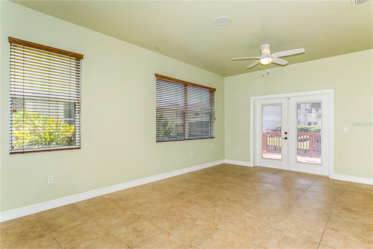



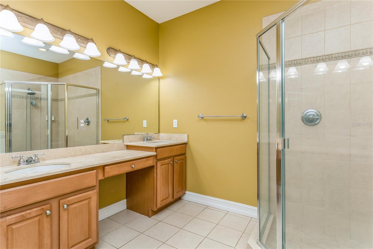

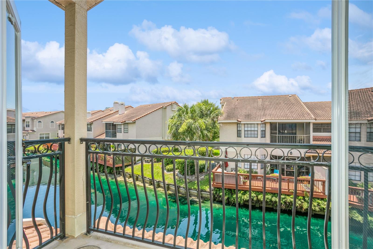


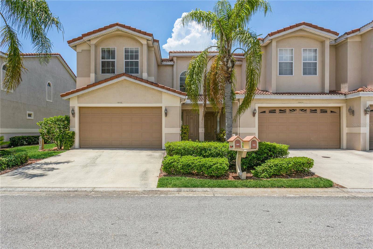


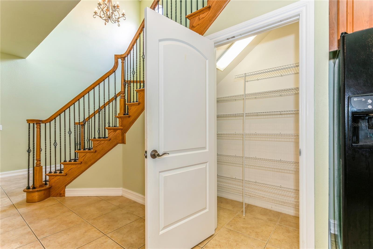
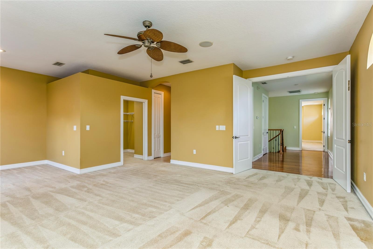



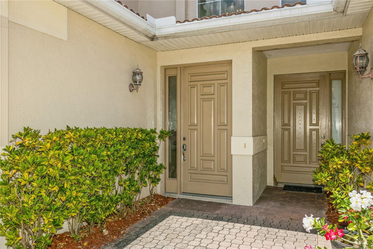




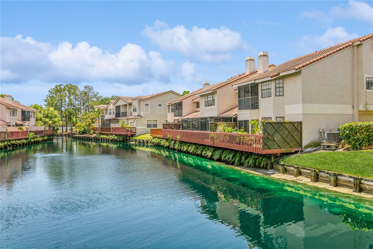



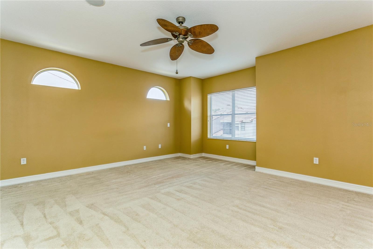

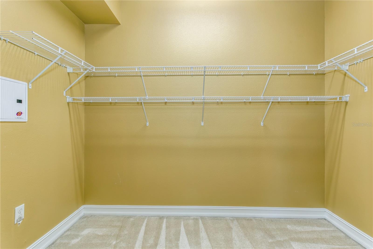

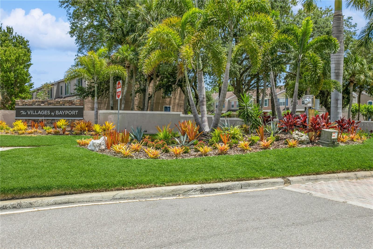




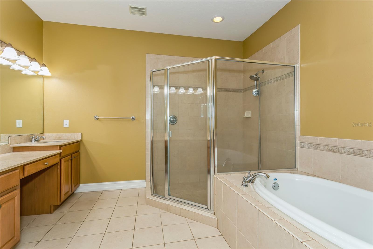
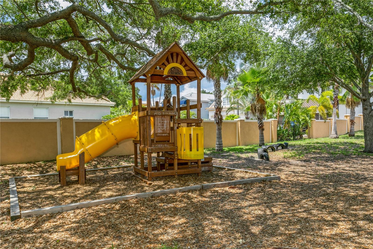
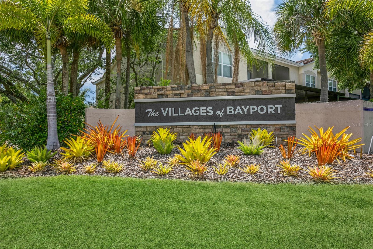



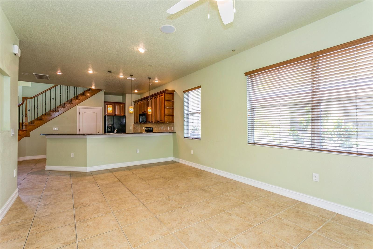
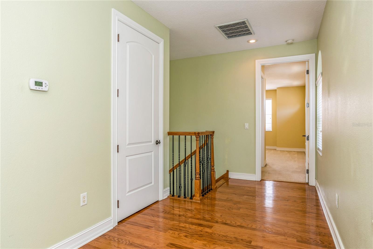

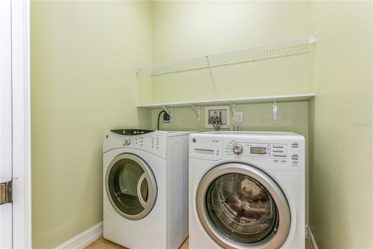




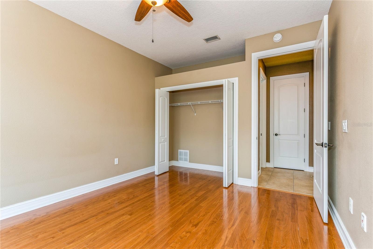


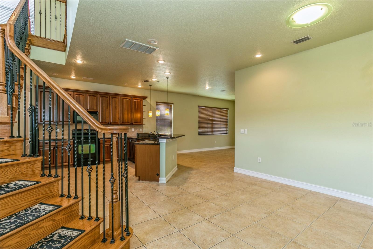
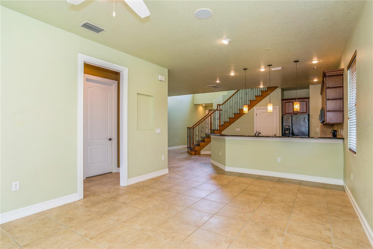

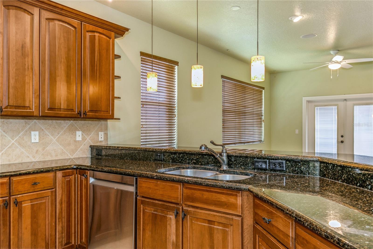
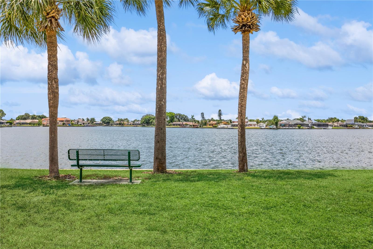
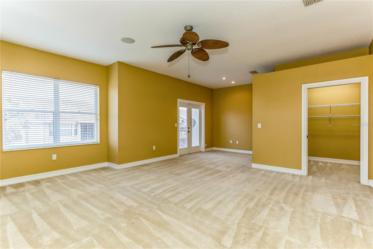

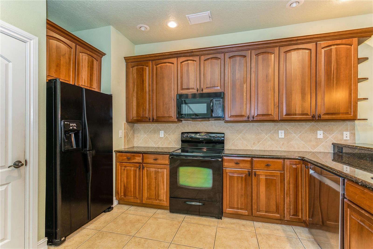

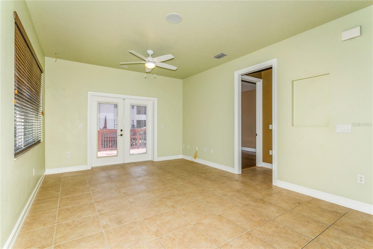
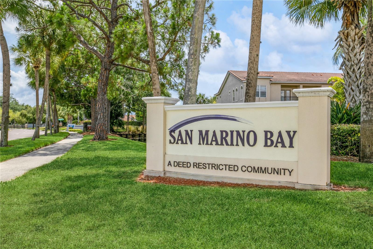
Active
10426 LA MIRAGE CT
$415,000
Features:
Property Details
Remarks
No Flooding Issues From The 2024 Storms. This pristine MEDITERRANEAN style townhome with 3 Bedrooms, 3 full Bathrooms, two car garage and End unit located in a highly sought after waterfront Community of San Marino Bay. As you enter be impressed with the Grand great room the floor plan is a very spacious offers a lot of natural light, along with 10-foot ceilings, 8 feet doors throughout. This home features a gourmet kitchen with lots of counter space, 42” wood cabinetry, granite counter tops and oversized walk in pantry closet. Large Family Room/Dining Room with beautiful ceramic tile flooring and French doors that lead out to a spacious patio/deck area overlooking the pond, great for entertaining! A stunning wrought iron staircase that leads upstairs to an oversized primary bedroom with grand double doors as you enter, sitting area, walk-in closet and private balcony overlooking the pond. The Ensuite bathroom offers a garden/soaking tub, separate walk-in shower, and dual vanity. Generously sized Guest suite with private bathroom offering ample space to unwind and relax. This Community is the best kept secret in town-just perfect for walking, jogging, cycling, pickle ball, playing tennis, playground, dog park, and has access to Old Tampa Bay Waterways. Close to shopping, dining, entertainment, Tampa International Airport, Tampa International Mall, Downtown Tampa, Riverwalk, Sporting events, Rocky Point Golf Course, and explore top rated Gulf beaches. Villages of Bayport has a Yacht club that's perfect for meeting neighbors, boating events and social events. This is Florida living at its best! Roofs pressure washed June 2025
Financial Considerations
Price:
$415,000
HOA Fee:
N/A
Tax Amount:
$6291
Price per SqFt:
$170.71
Tax Legal Description:
SAN MARINO BAY A CONDOMINIUM 5 BLDG 11 UNIT 101
Exterior Features
Lot Size:
1420
Lot Features:
Flood Insurance Required, FloodZone, In County, Near Public Transit, Paved, Private
Waterfront:
Yes
Parking Spaces:
N/A
Parking:
N/A
Roof:
Tile
Pool:
No
Pool Features:
N/A
Interior Features
Bedrooms:
3
Bathrooms:
3
Heating:
Central, Electric
Cooling:
Central Air
Appliances:
Cooktop, Dishwasher, Disposal, Dryer, Electric Water Heater, Ice Maker, Microwave, Range, Refrigerator, Washer
Furnished:
Yes
Floor:
Carpet, Ceramic Tile, Wood
Levels:
Two
Additional Features
Property Sub Type:
Townhouse
Style:
N/A
Year Built:
2004
Construction Type:
Stucco
Garage Spaces:
Yes
Covered Spaces:
N/A
Direction Faces:
North
Pets Allowed:
No
Special Condition:
None
Additional Features:
French Doors, Private Mailbox, Sprinkler Metered
Additional Features 2:
N/A
Map
- Address10426 LA MIRAGE CT
Featured Properties