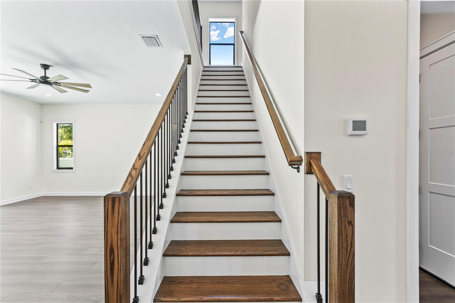
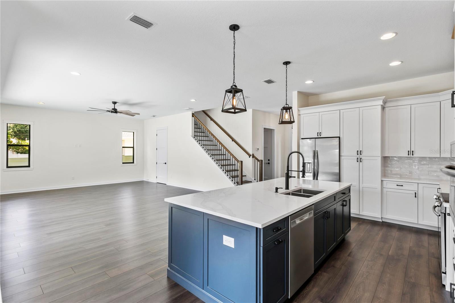
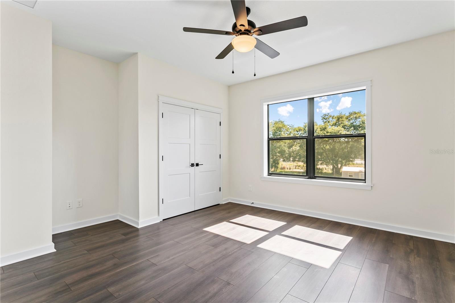
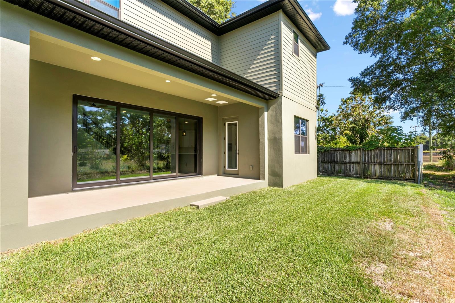
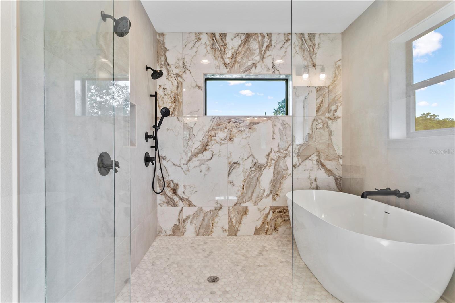
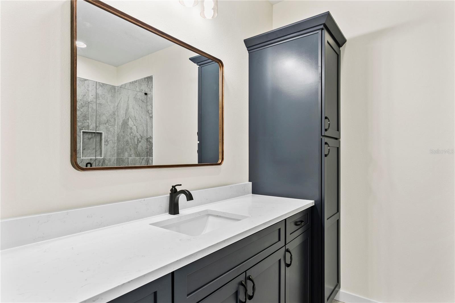
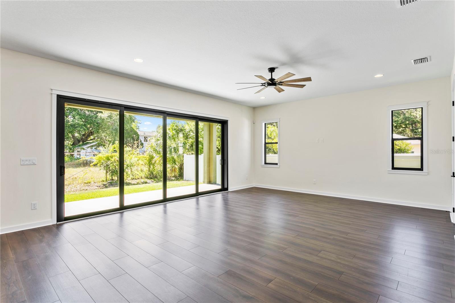
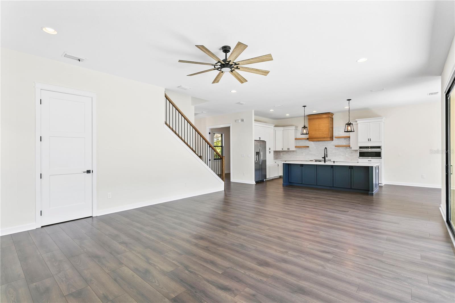
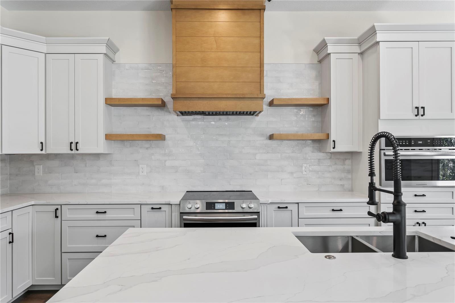
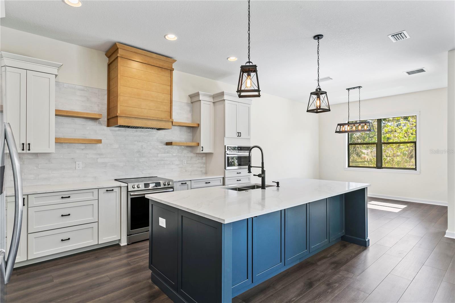
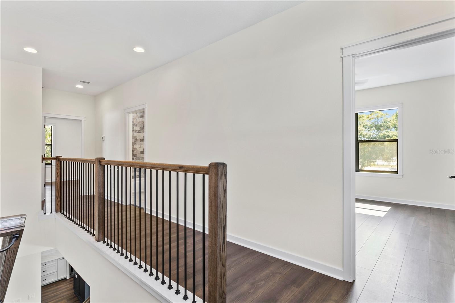
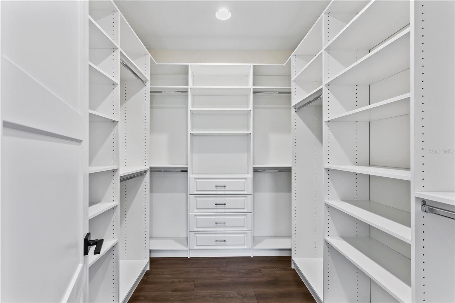
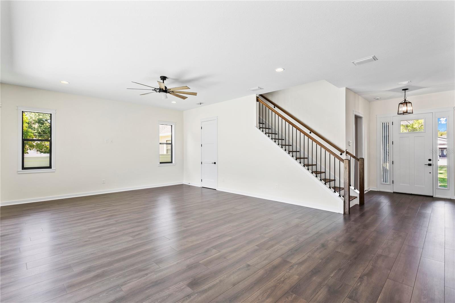
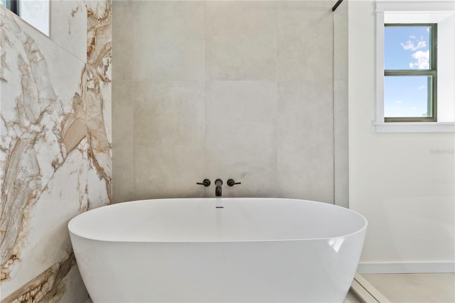
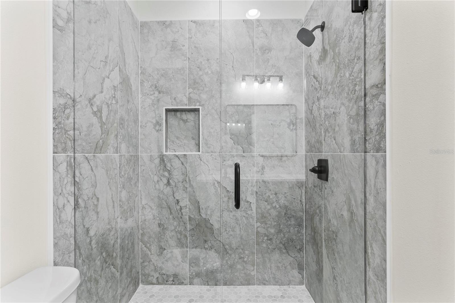
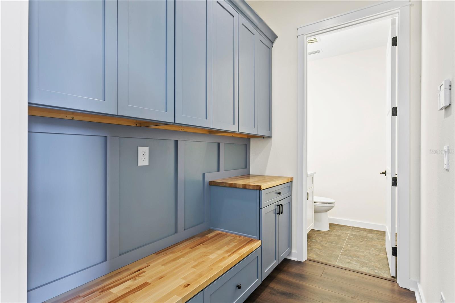
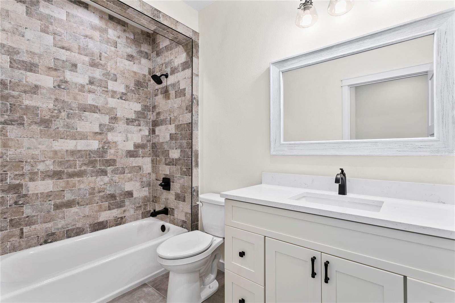
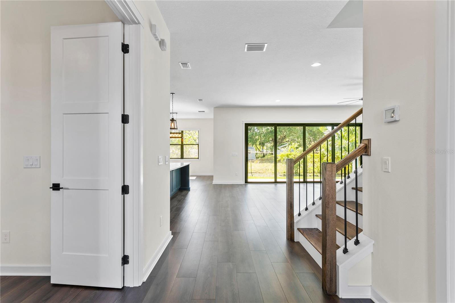
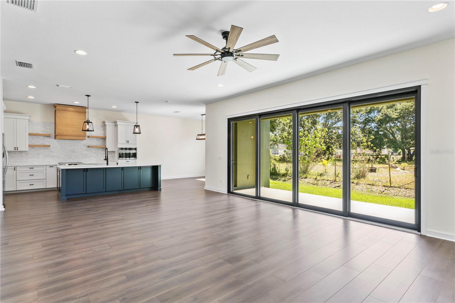
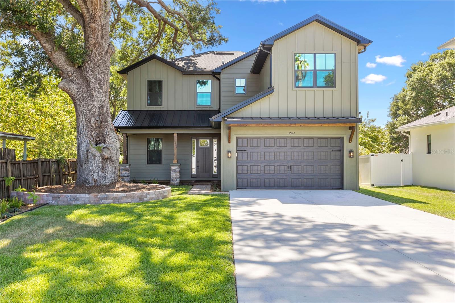
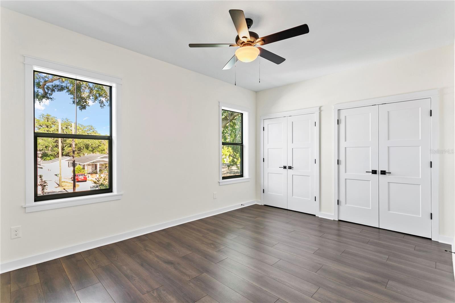
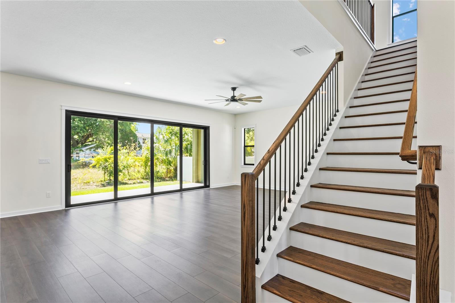
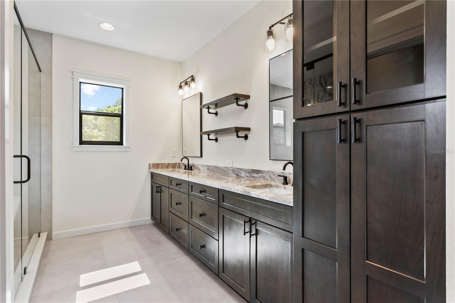
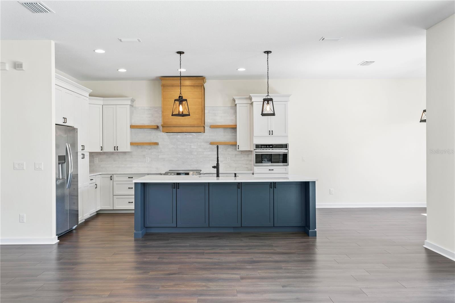
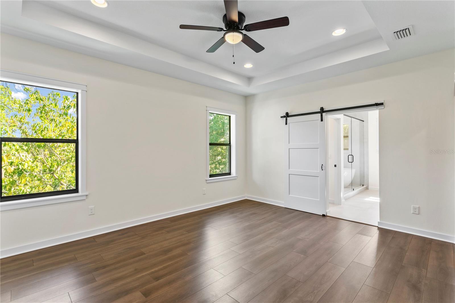
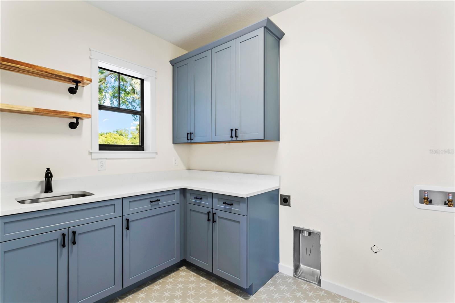
Active
3804 N DARWIN AVE
$950,000
Features:
Property Details
Remarks
This newly constructed custom home by Titan 1 Design & Construction is located in the highly sought-after area of Tampa. Near downtown Tampa yet close to all that the Heights has to offer. This 2-story home features four bedrooms and three- and one-half bathrooms. The 2839 SF home is a dream! The ample windows provide lots of natural light throughout the open-concept layout. The gourmet kitchen features state-of-the-art stainless steel appliances, beautiful cabinetry, and a spacious island. A dream for cooks and guests alike! The great room is just off the kitchen with beautiful glass sliders leading to your private outdoor oasis. The upstairs master suite boasts a generous layout and an en-suite bathroom with dual vanities, a large walk-in shower with soaking tub, and walk-in closets. Three additional upstairs bedrooms offer ample space and comfort for family and guests. A two-car garage provides ample storage space. There's even a mudroom off the garage for tons of extra storage. The huge front yard features a large oak tree to shade the front porch. Situated just minutes from downtown Tampa, this property combines the convenience of urban living with the tranquility of a growing quiet neighborhood, offering easy access to city amenities, including Raymond James Stadium, Armature Works, the Riverwalk, and numerous parks, all while providing a peaceful retreat. Don't miss the opportunity to own this exceptional custom home in one of Tampa's most desirable locations. Schedule a viewing today and experience luxury living at its finest! Flexible financing and strong rates and programs are available through our featured lender Tony Umholtz at First Horizon Bank.
Financial Considerations
Price:
$950,000
HOA Fee:
N/A
Tax Amount:
$2400
Price per SqFt:
$334.62
Tax Legal Description:
Arlington Heights West Sub of Block 2 Lot 8 Sub of Blk 2 West Arlington Hts
Exterior Features
Lot Size:
7446
Lot Features:
N/A
Waterfront:
No
Parking Spaces:
N/A
Parking:
Garage Door Opener
Roof:
Metal, Shingle
Pool:
No
Pool Features:
N/A
Interior Features
Bedrooms:
4
Bathrooms:
4
Heating:
Central
Cooling:
Central Air
Appliances:
Dishwasher, Disposal, Electric Water Heater, Exhaust Fan, Microwave, Range, Range Hood, Refrigerator
Furnished:
No
Floor:
Laminate, Tile
Levels:
Two
Additional Features
Property Sub Type:
Single Family Residence
Style:
N/A
Year Built:
2024
Construction Type:
Block, Cement Siding, Stucco, Wood Frame
Garage Spaces:
Yes
Covered Spaces:
N/A
Direction Faces:
East
Pets Allowed:
No
Special Condition:
None
Additional Features:
Irrigation System, Rain Gutters, Sliding Doors, Sprinkler Metered
Additional Features 2:
N/A
Map
- Address3804 N DARWIN AVE
Featured Properties