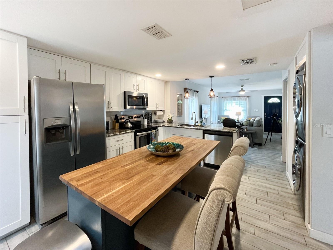
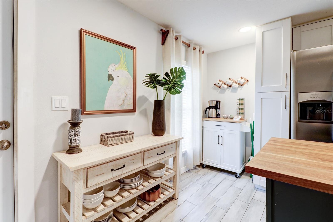
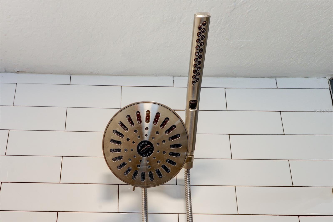
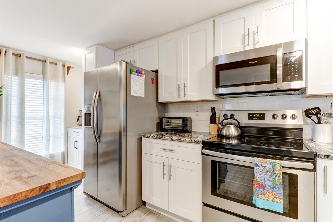
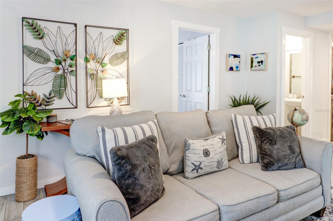
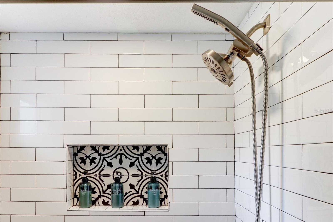
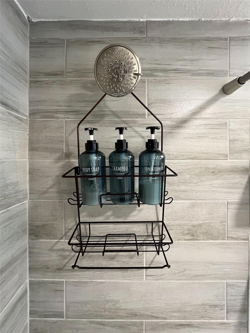
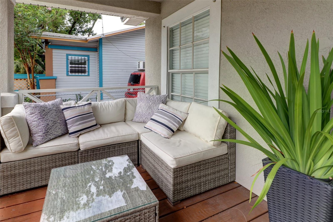
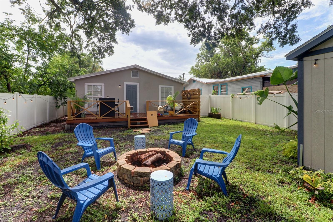
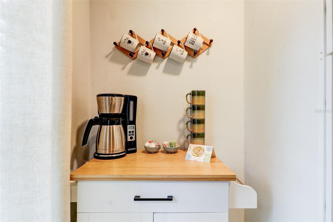
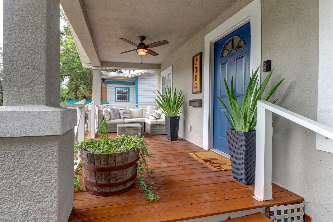
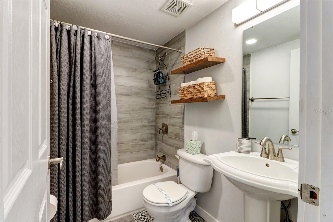
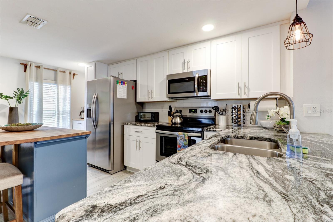
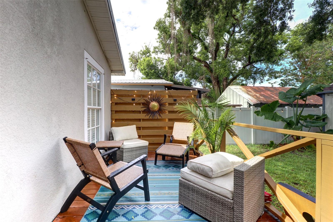
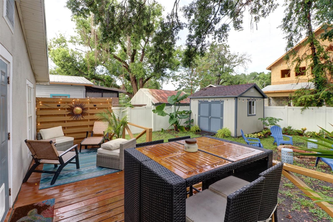
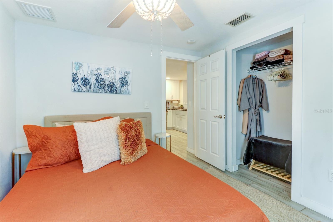
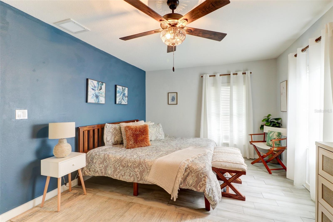
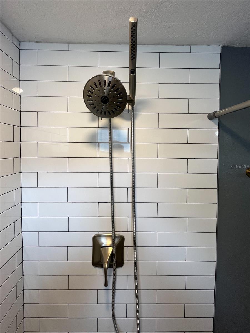
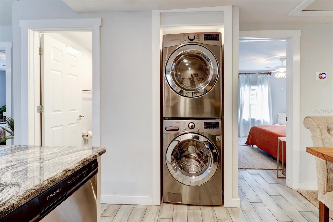
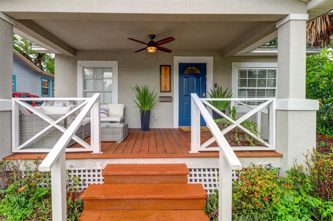
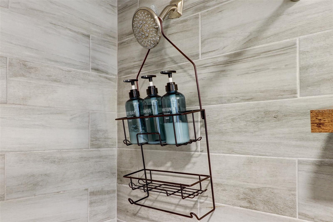
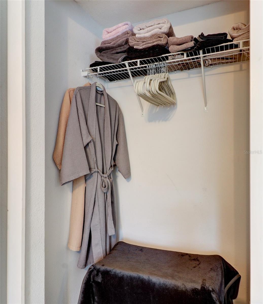
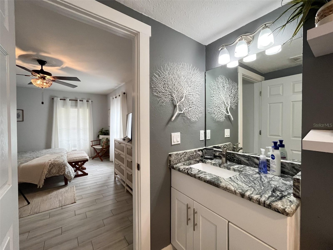
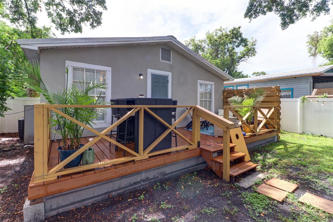
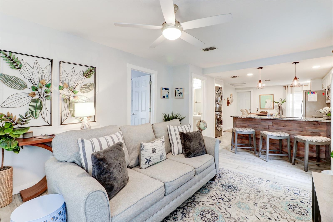
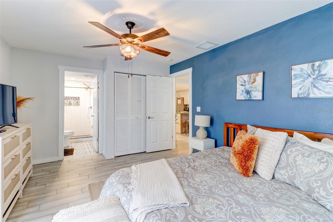
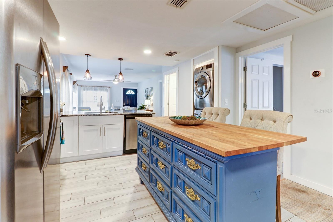
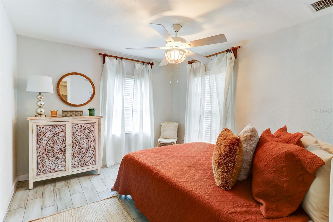
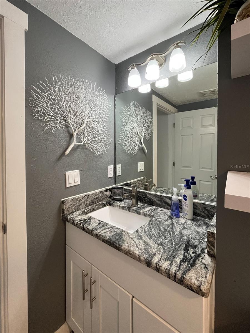
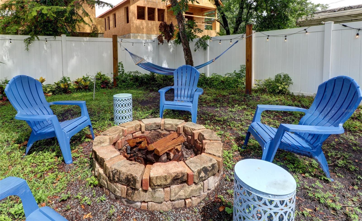
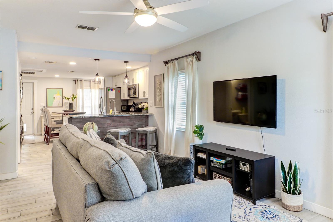
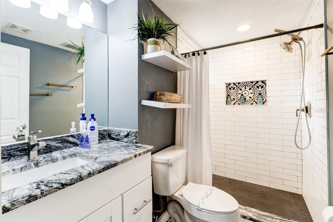
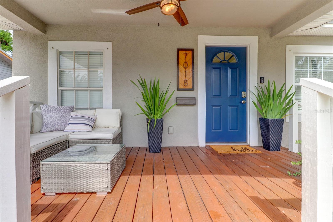
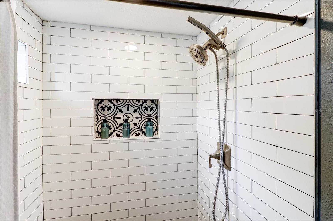
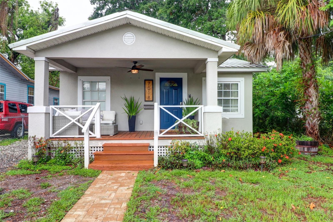
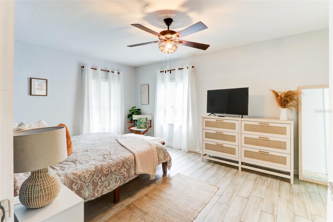
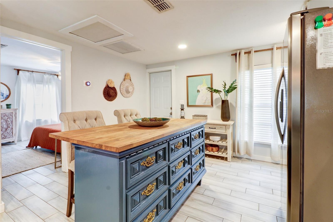
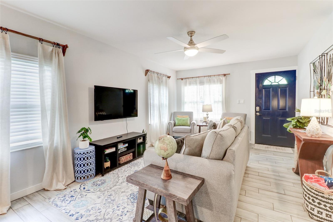
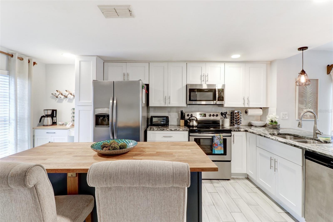
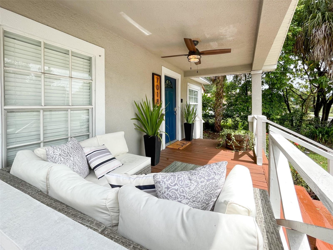
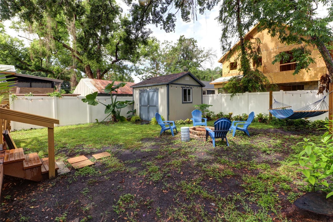
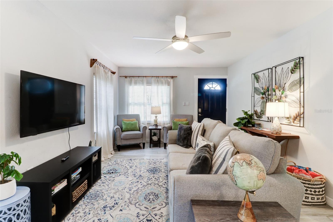
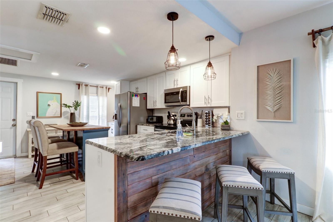
Active
7018 N CENTRAL AVE
$350,000
Features:
Property Details
Remarks
Welcome to this charming, renovated 2-bedroom, 2-bath home in the desirable Seminole Heights neighborhood. Fully furnished, this home comes complete with dishes and bedding, offering a delightful living experience in one of Tampa's most convenient areas. With the Interstate 275 entrance just 2 minutes away, you’re only 5 minutes from downtown Tampa, 3 minutes from Lowry Park Zoo, and 15 minutes from both USF and Tampa International Airport. Upon entering, you'll be greeted by a bright and airy kitchen/living room combo that creates a warm and inviting atmosphere. The attention to detail is evident throughout, particularly in the beautifully redone kitchen. It features granite countertops, stainless steel Frigidaire appliances, recessed lighting, and elegant teardrop lights illuminating the breakfast bar. The custom-made island adds both storage space and unique character to this modern kitchen. The master bedroom offers a peaceful retreat with its en suite bathroom, boasting exceptional tile work in the large walk-in shower and a granite countertop on the vanity. For added convenience, there is an inside laundry area equipped with a stackable LG washer and dryer. The home also includes a second full bathroom with a shower-tub combo, perfect for guests. The additional bedroom features full-sized windows overlooking the private backyard, enclosed with vinyl fencing. The backyard is an absolute haven, ideal for entertaining or unwinding in a hammock. A spacious deck provides ample room for hosting barbecues, while the firepit area offers a cozy spot for making s'mores and enjoying evenings outdoors. Don’t miss the opportunity to make this remarkable home yours. Schedule your showing today and experience the charm, convenience, and comfort of this renovated bungalow in Seminole Heights!
Financial Considerations
Price:
$350,000
HOA Fee:
N/A
Tax Amount:
$4842.31
Price per SqFt:
$397.73
Tax Legal Description:
MARTIN'S SUBDIVISION LOT 3 AND E 1/2 OF CLOSED ALLEY ABUTTING ON W
Exterior Features
Lot Size:
4305
Lot Features:
N/A
Waterfront:
No
Parking Spaces:
N/A
Parking:
N/A
Roof:
Metal
Pool:
No
Pool Features:
N/A
Interior Features
Bedrooms:
2
Bathrooms:
2
Heating:
Central
Cooling:
Central Air
Appliances:
Dishwasher, Disposal, Dryer, Electric Water Heater, Microwave, Range, Washer
Furnished:
Yes
Floor:
Tile
Levels:
One
Additional Features
Property Sub Type:
Single Family Residence
Style:
N/A
Year Built:
1917
Construction Type:
Stucco, Wood Frame
Garage Spaces:
No
Covered Spaces:
N/A
Direction Faces:
East
Pets Allowed:
Yes
Special Condition:
None
Additional Features:
Lighting, Private Mailbox
Additional Features 2:
N/A
Map
- Address7018 N CENTRAL AVE
Featured Properties