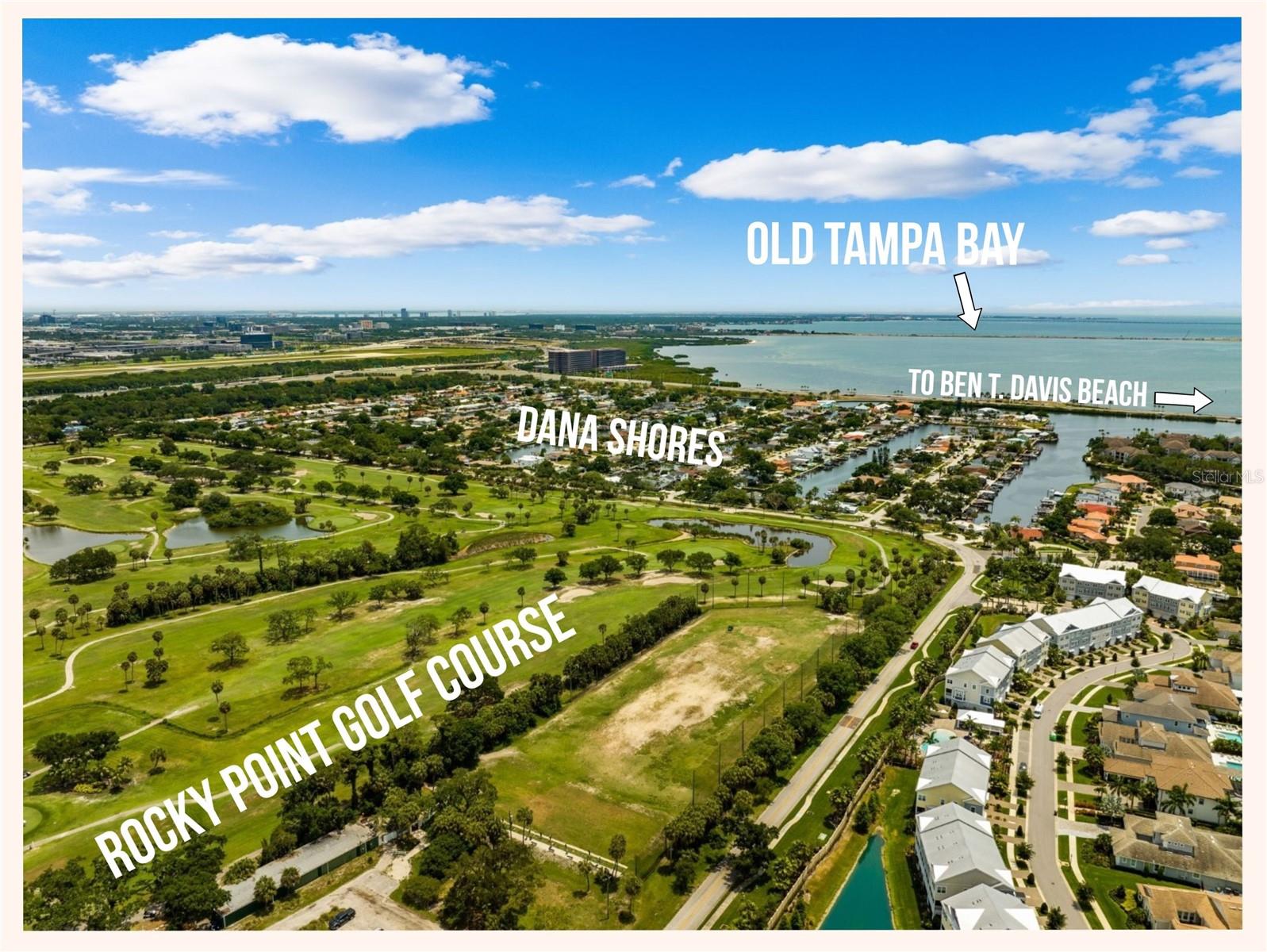

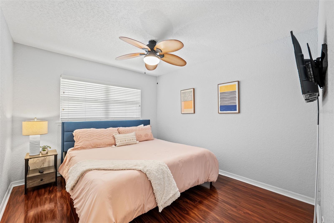

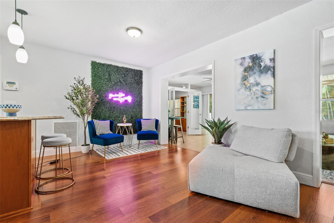



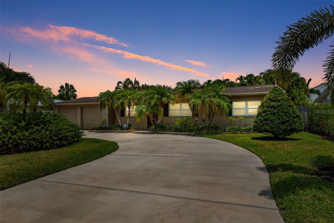
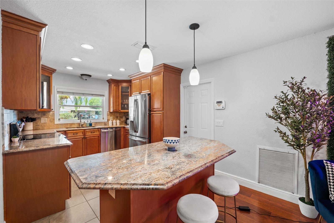

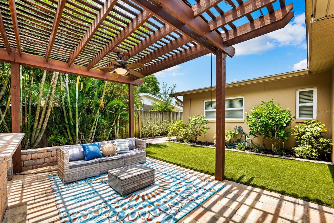
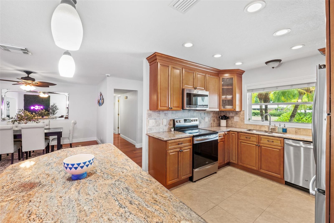

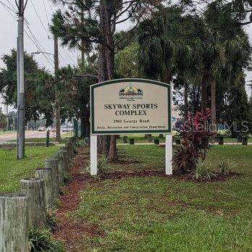
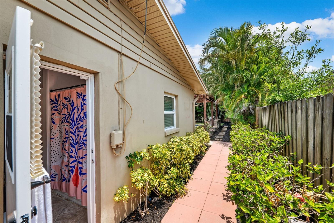


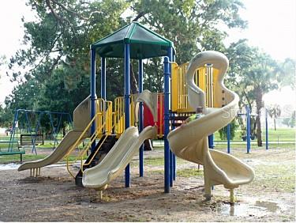


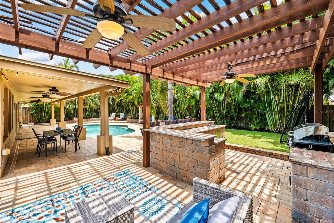








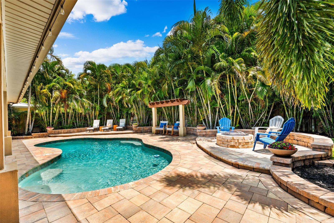

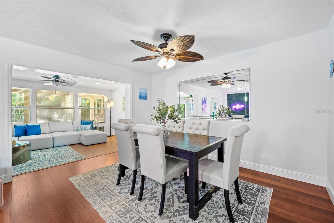
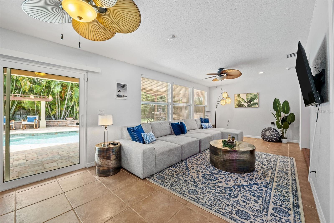

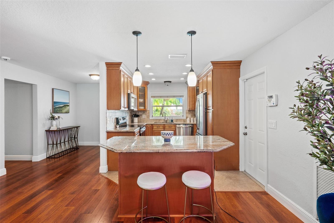

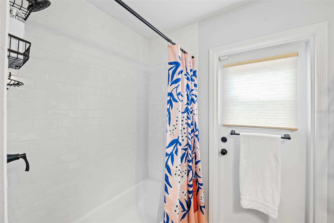
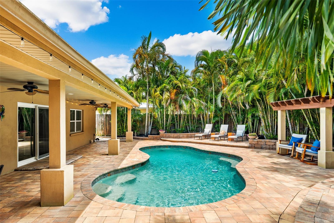


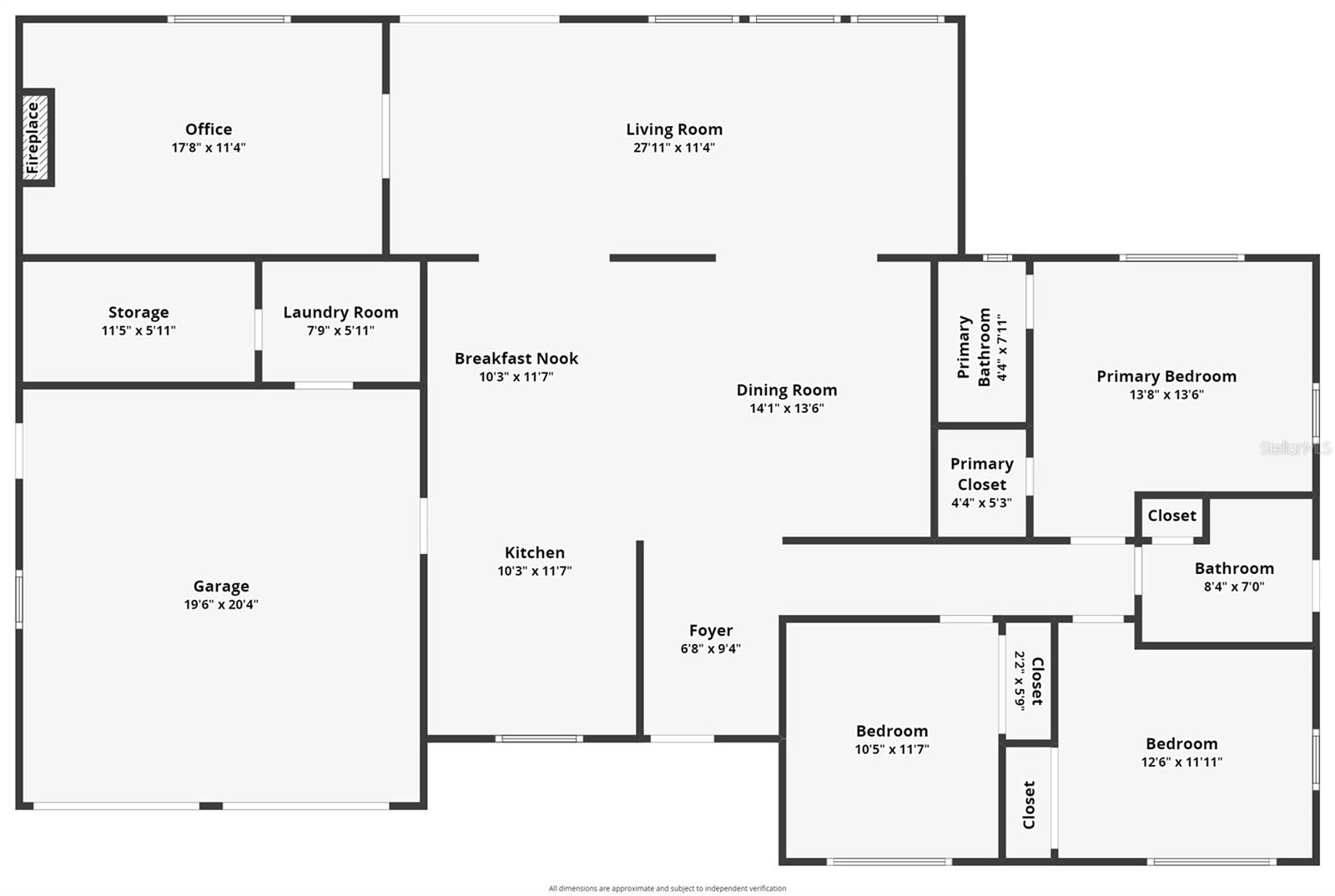




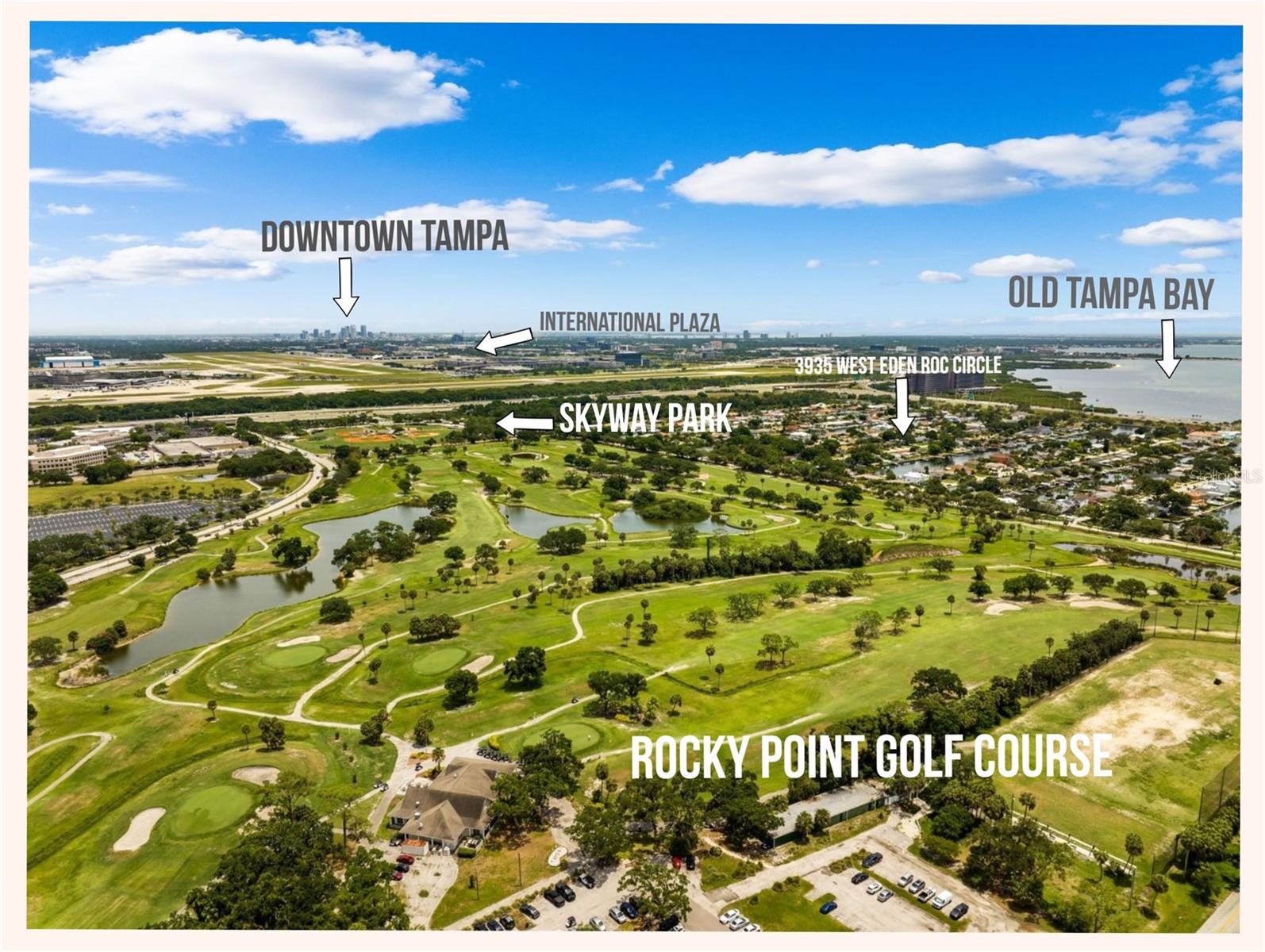


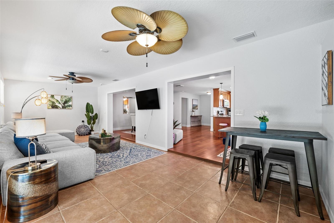




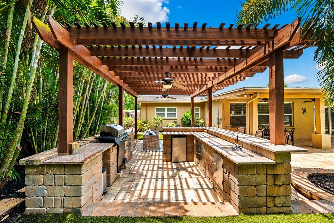
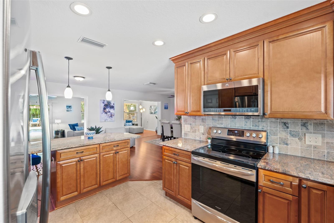


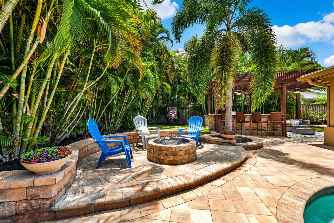


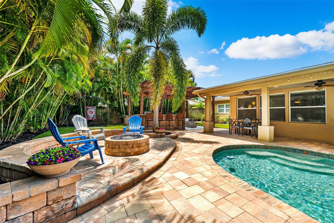
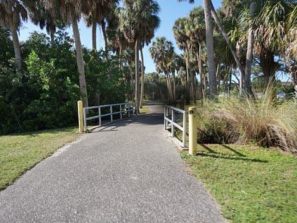




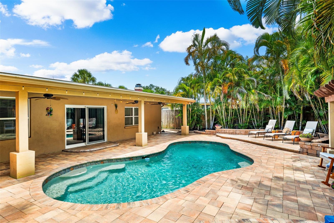

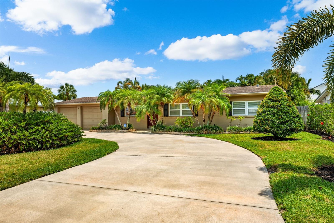







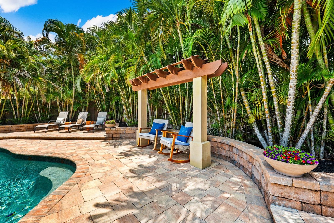
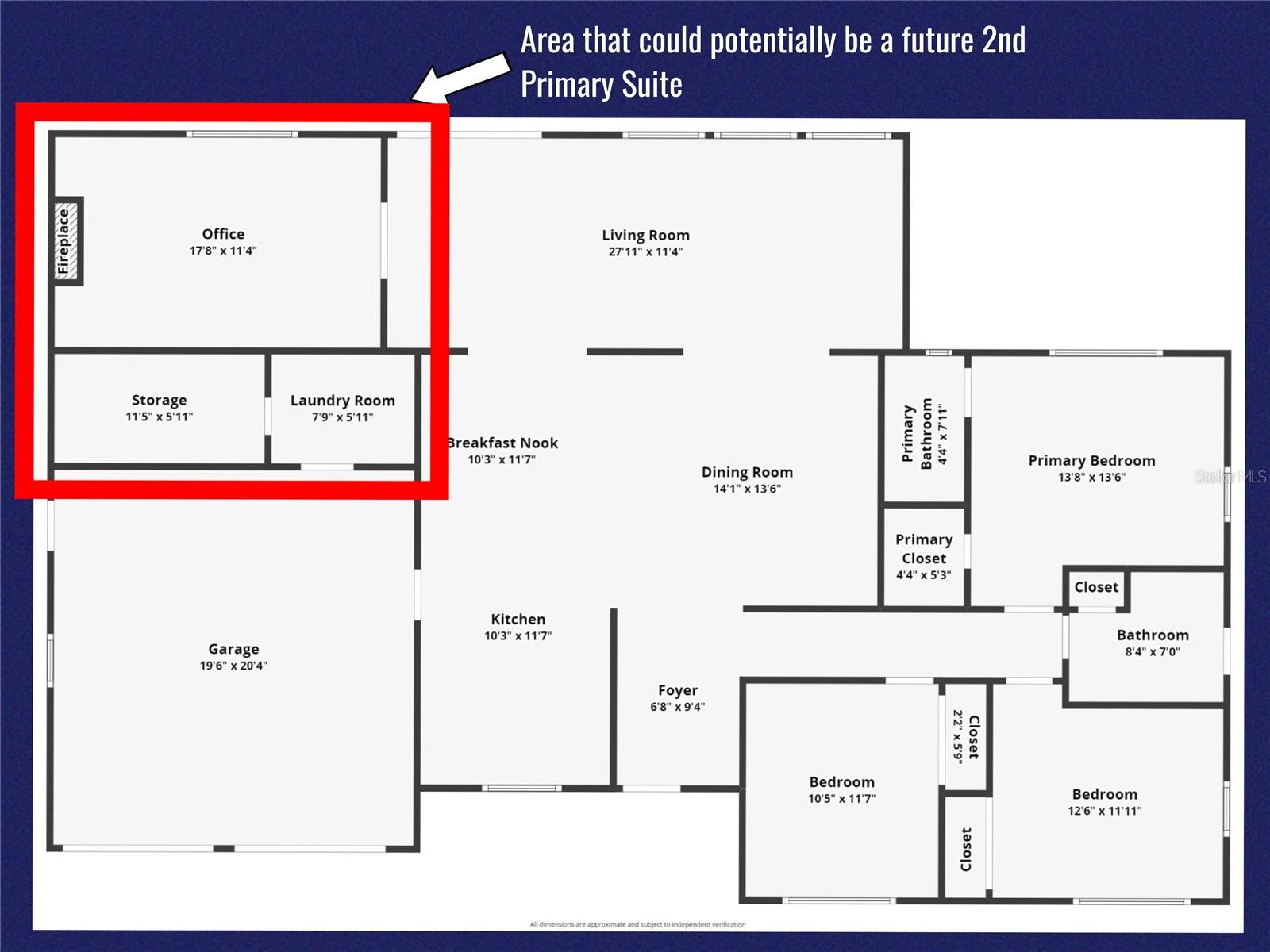
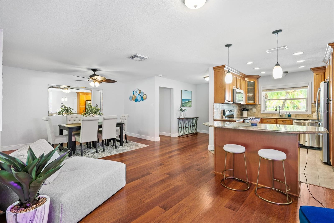
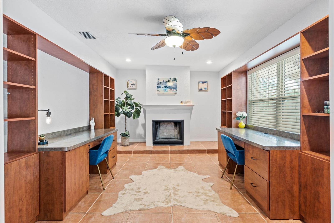

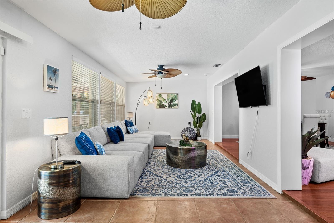




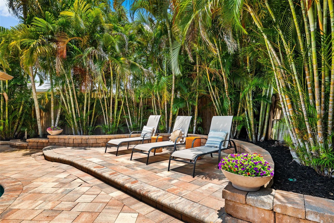








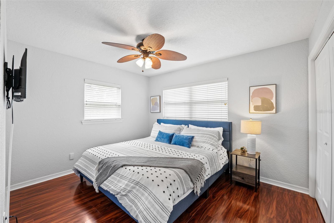




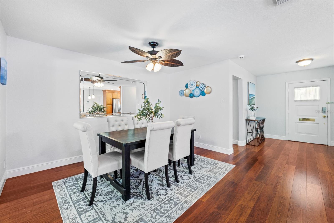
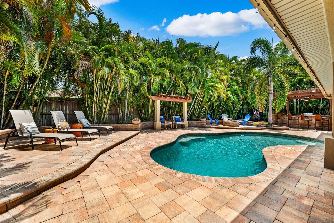

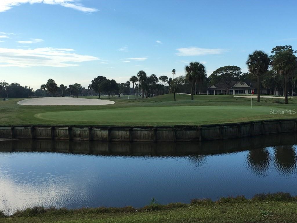
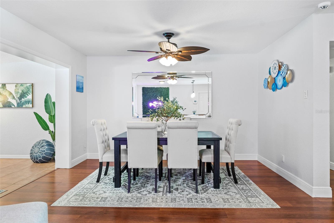





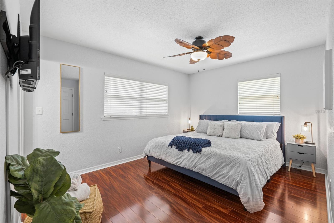

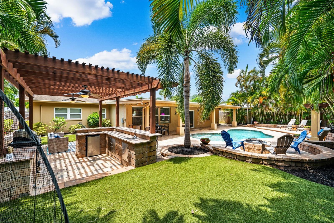
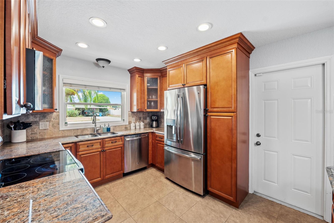



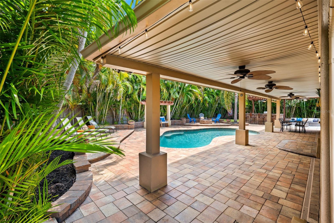



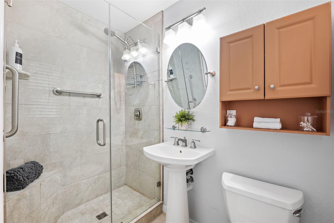
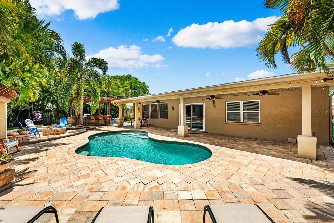



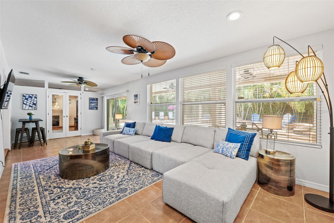
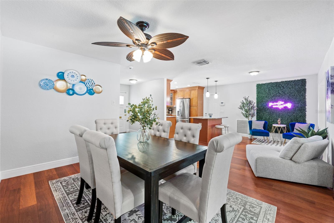
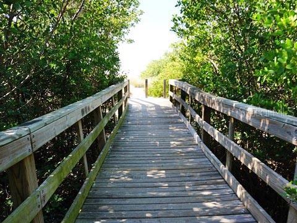
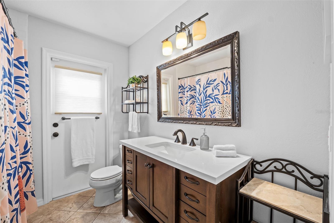

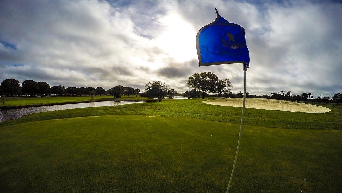
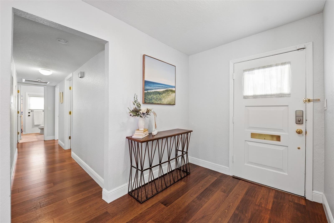




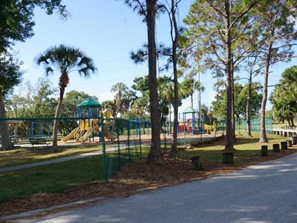



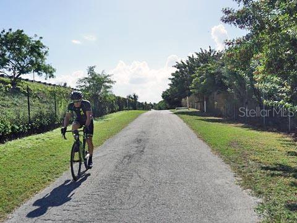


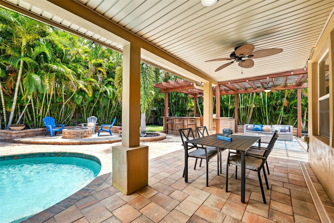
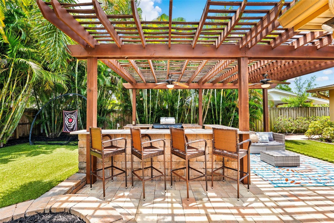


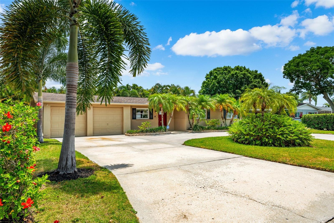

Active
3935 W EDEN ROC CIR
$699,000
Features:
Property Details
Remarks
Steps to Rocky Point Golf Course- a 18-hole, par-71 Golf Course that is part of The Florida HISTORIC Golf Trail! Short bike ride to the Skyway Trail! Minutes to beaches and boat ramps! Short drives to MICHELIN RATED restaurants! Resort-style pool in your own backyard, offering a perfect blend of relaxation, entertainment, and aesthetic appeal. The free-form pool is surrounded by features reminiscent of a hidden tropical oasis: a perimeter of palms creates a lush, private setting; spacious paver decking frames the sparkling pool; a firepit for those crisp fall and winter evenings; a trellis-covered outdoor kitchen and bar seating area; a spacious covered lanai; two crisp green artificial turf areas; and a stepping stone pathway leading to the pool/guest bath. Inside, the home continues to deliver the Florida lifestyle with a versatile layout perfect for gatherings or quiet relaxation. The flexible design allows you to adapt each living space to suit your needs. The kitchen is well-appointed with wood cabinetry featuring pull-out drawers, granite countertops, stainless steel appliances, and a versatile eat-at island for meal prep and serving fabulous foods for your party. The adjacent breakfast nook, currently used as a sitting area, can easily accommodate a breakfast table for additional dining seating. The formal dining space comfortably seats eight but can be reconfigured to accommodate twelve or more. The roomy living/family room offers the best view in the home, with three large windows overlooking the pool and recreation area—a perfect spot to lounge. Through a pair of French doors, you'll find the bonus room/flex space with a wood-burning fireplace. Currently used as a home office with built-in bookcases, this space offers the potential for future enhancements. For example, it could be converted into a second primary suite, as there is plumbing and additional space behind a wall that could be renovated into an ensuite bath and walk-in closet. The three bedrooms are generously sized, each currently accommodating a king-sized bed. The primary suite features a walk-in closet, an ensuite bath, and a view of the rear oasis. The double-duty guest/second bath provides easy access to the backyard, making it the perfect pool bath. A circular driveway and two-car garage provide ample parking. Nestled in the charming and centrally located neighborhood of Dana Shores, this home is just a short drive from two airports, including the internationally top-ranked Tampa International Airport. You'll also find easy access to beaches, public boat ramps, beautiful parks and exercise trails, and world-class shopping at International Plaza. Downtown Tampa is nearby, offering museums, the Riverwalk, The Straz Performing Arts Center, & Amalie Arena. And your are a short walk or bike ride to Skyway Park and Rocky Point Golf Course. The home's more recent updates include replaced windows and sliding doors, HVAC system installed in 2019/2020, and the roof is approximately 10-12 years old. Furnishings may be available for purchase. For community information, go to https://danashores.com/
Financial Considerations
Price:
$699,000
HOA Fee:
N/A
Tax Amount:
$10989
Price per SqFt:
$394.92
Tax Legal Description:
DANA SHORES UNIT NO 1 SECTION A LOT 8 BLOCK 4
Exterior Features
Lot Size:
8720
Lot Features:
Flood Insurance Required, In County, Landscaped, Level, Near Golf Course, Near Marina, Near Public Transit, Paved
Waterfront:
No
Parking Spaces:
N/A
Parking:
Circular Driveway, Garage Door Opener
Roof:
Shingle
Pool:
Yes
Pool Features:
Gunite, In Ground, Lighting, Outside Bath Access, Pool Sweep
Interior Features
Bedrooms:
3
Bathrooms:
2
Heating:
Central, Electric
Cooling:
Central Air
Appliances:
Dishwasher, Disposal, Dryer, Electric Water Heater, Microwave, Range, Refrigerator, Washer
Furnished:
Yes
Floor:
Laminate, Other, Tile
Levels:
One
Additional Features
Property Sub Type:
Single Family Residence
Style:
N/A
Year Built:
1959
Construction Type:
Block
Garage Spaces:
Yes
Covered Spaces:
N/A
Direction Faces:
West
Pets Allowed:
Yes
Special Condition:
None
Additional Features:
Outdoor Kitchen, Sliding Doors
Additional Features 2:
N/A
Map
- Address3935 W EDEN ROC CIR
Featured Properties