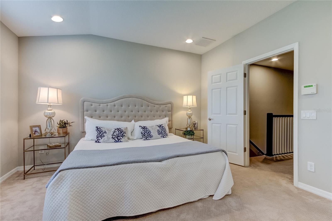
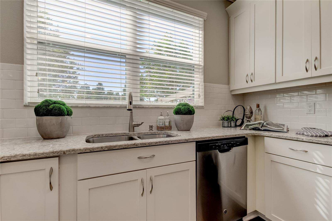
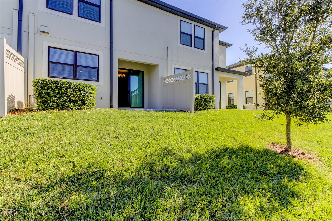
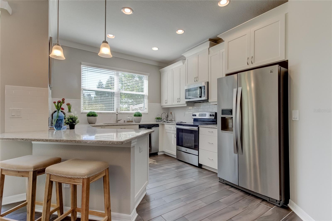
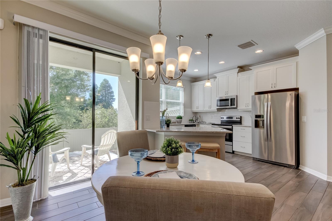
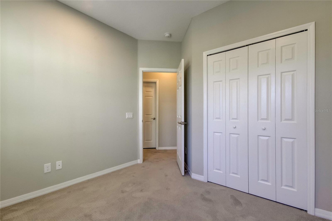
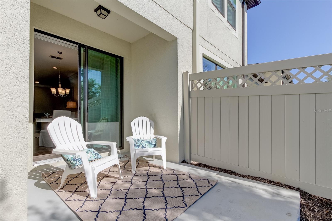
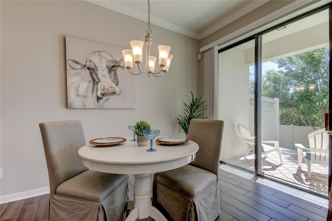
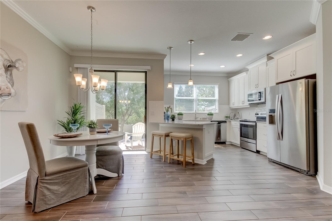
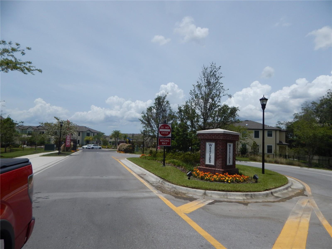
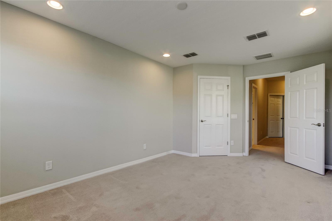
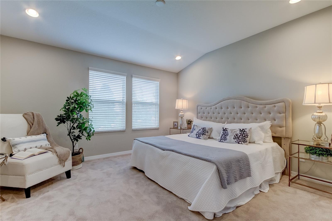
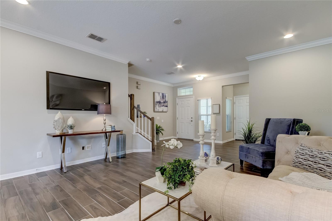
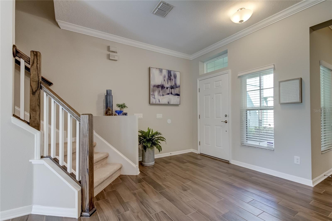
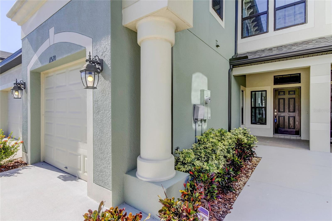
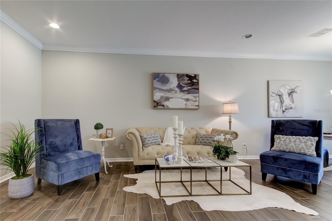
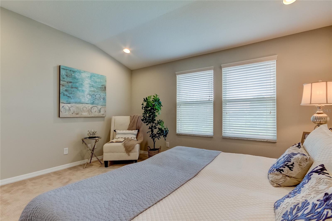
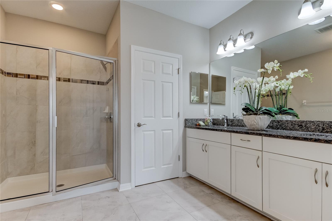
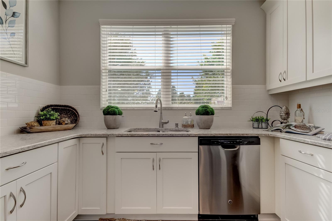
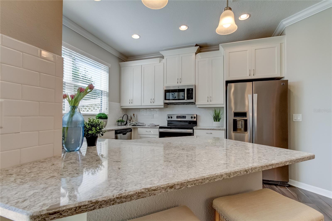
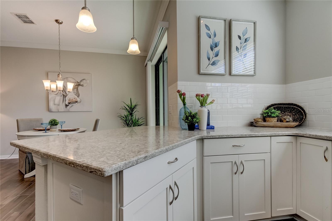
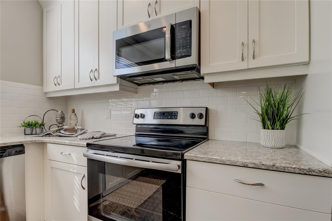
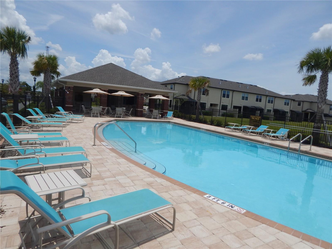
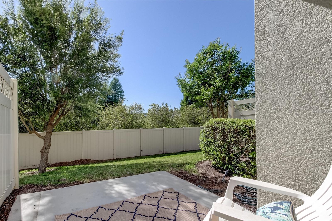
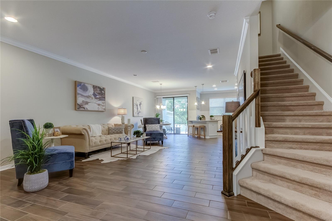
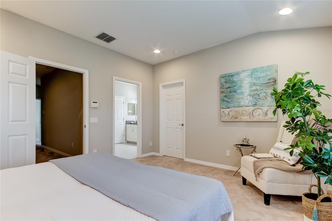
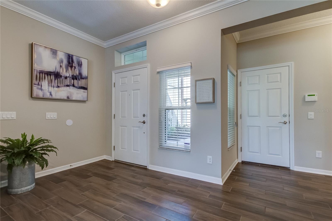
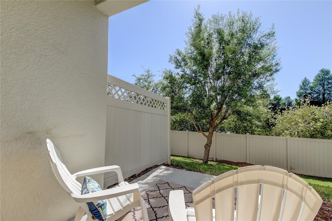
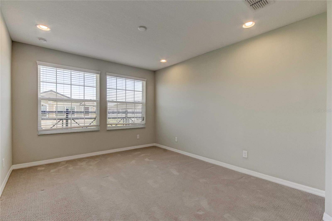
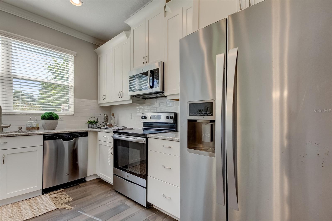
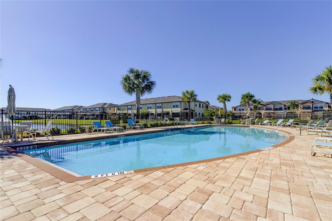
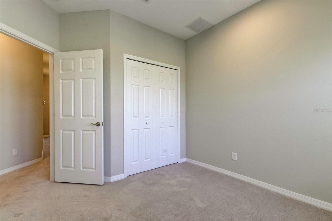
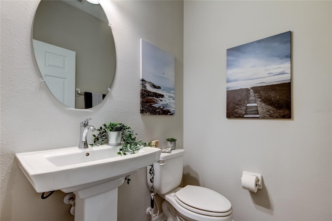
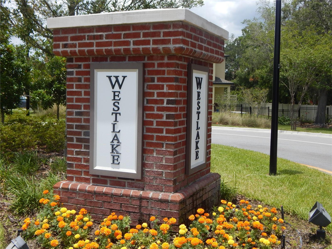
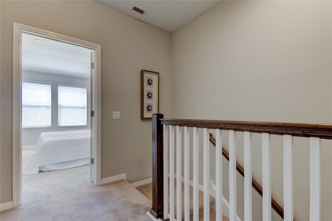
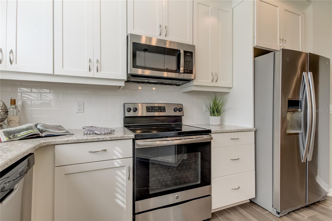
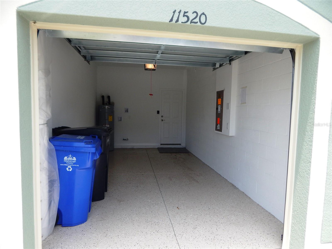
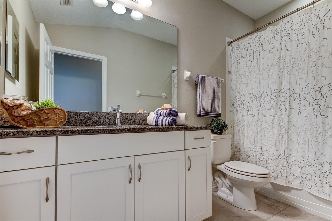
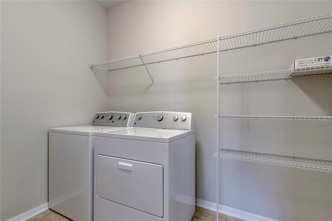
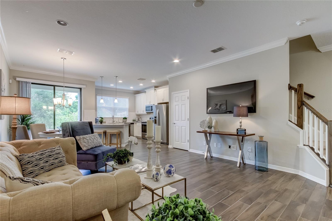
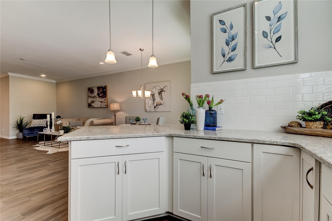
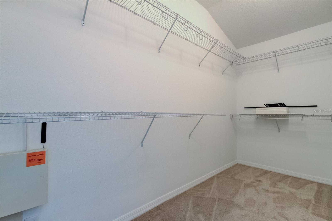
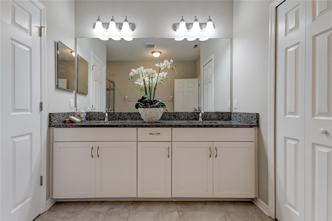
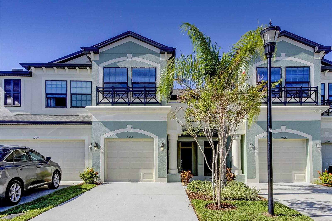
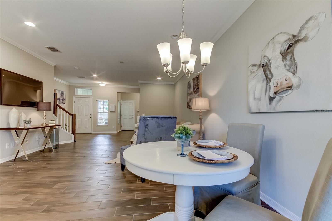
Active
11520 CROWNED SPARROW LN
$469,000
Features:
Property Details
Remarks
HURRY - THIS ONE IS A MUST SEE!!!!! ABSOLUTELY GORGEOUS luxury townhome located in the GATED, West Lake Townhomes community located in the highly desirable WESTCHASE AREA. This neighborhood is ideal - close to shopping and restaurants and excellent schools. This beautiful community is meticulously maintained and features a community POOL. Step inside this lovely townhome and take in the open floorplan, cool, wood-look plank tile floors and fresh interior paint. The kitchen features white shaker cabinets and quartz countertops with stainless steel appliances. The seller will install brand new GE stainless steel appliances with an acceptable offer OR provide a $4,500 allowance to the buyer. Sliding glass doors lead out to a patio with no rear neighbors. The upstairs has a large primary bedroom with a spacious walk in closet and an adjointing master bath with dual sinks, a shower, linen closet and water closet. Down the hall is the laundry room, with a washer and dryer, conveniently located near the bedrooms and two additional bedrooms which share a hall bath. Both upstairs bathrooms are appointed with white shaker cabinets and quartz countertops. This townhome is clean and newly painted - completely move in ready! Gated for privacy and security, with a LOW MONTHLY HOA fee of $285 which includes water, no CDD fees - this property is a must see! SPECIAL OFFER!!!! Buyer will receive a credit of 1% of his/her loan amount by using my preferred lender: Marilyn Dennis, Motto Mortgage. This credit can be used to buy down the interest rate or to pay mortgage closing costs.
Financial Considerations
Price:
$469,000
HOA Fee:
285
Tax Amount:
$6238.33
Price per SqFt:
$242.63
Tax Legal Description:
WEST LAKE TOWNHOMES PHASE 2 LOT 41 BLOCK 6
Exterior Features
Lot Size:
2199
Lot Features:
N/A
Waterfront:
No
Parking Spaces:
N/A
Parking:
Driveway, Garage Door Opener
Roof:
Shingle
Pool:
No
Pool Features:
N/A
Interior Features
Bedrooms:
3
Bathrooms:
3
Heating:
Electric
Cooling:
Central Air
Appliances:
Dishwasher, Disposal, Dryer, Electric Water Heater, Microwave, Range, Refrigerator, Washer
Furnished:
Yes
Floor:
Carpet, Ceramic Tile
Levels:
Two
Additional Features
Property Sub Type:
Townhouse
Style:
N/A
Year Built:
2017
Construction Type:
Block, Stucco, Wood Frame
Garage Spaces:
Yes
Covered Spaces:
N/A
Direction Faces:
East
Pets Allowed:
No
Special Condition:
None
Additional Features:
Lighting, Sidewalk, Sliding Doors
Additional Features 2:
see deed restrictions
Map
- Address11520 CROWNED SPARROW LN
Featured Properties