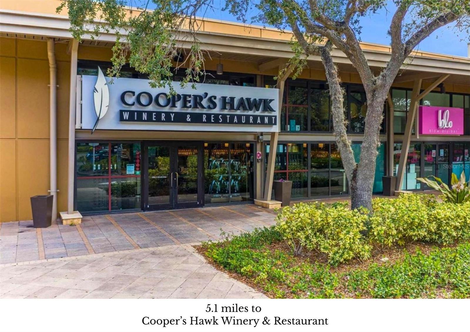
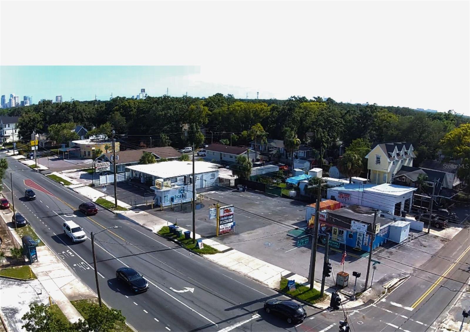
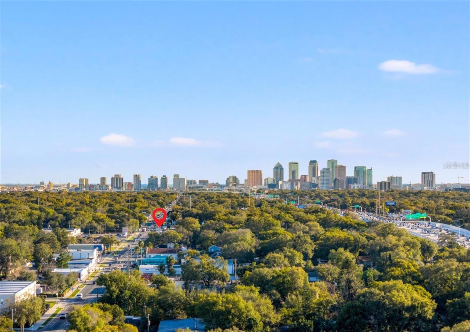
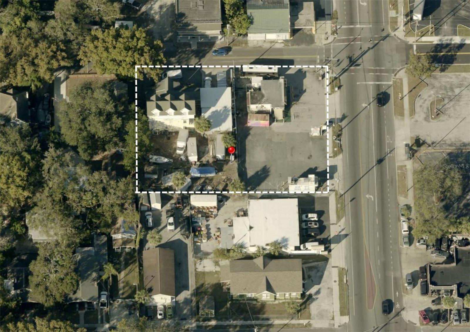
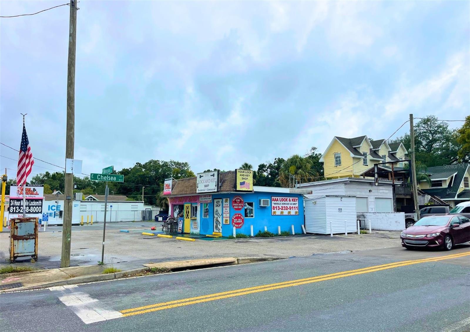
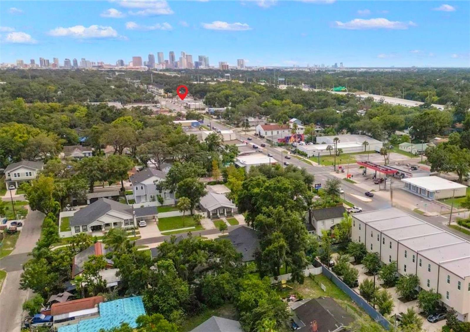
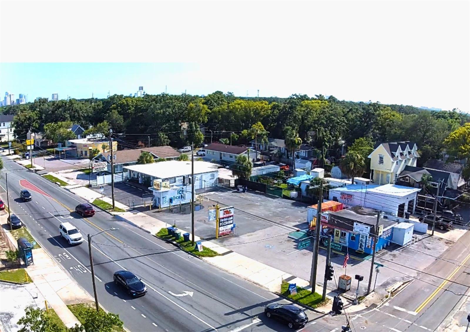
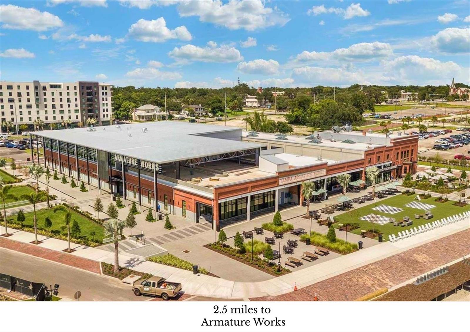
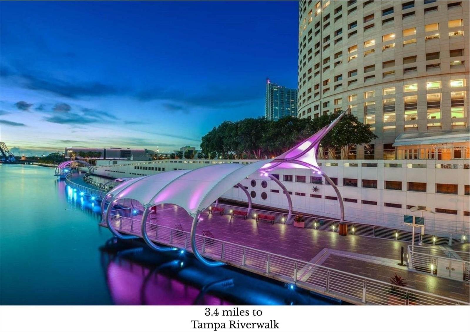
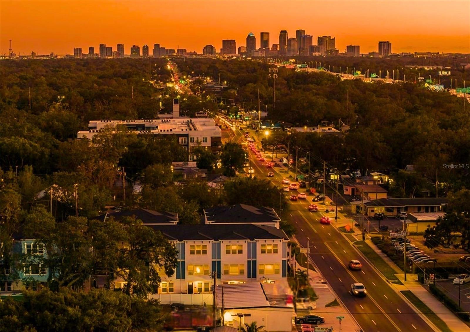
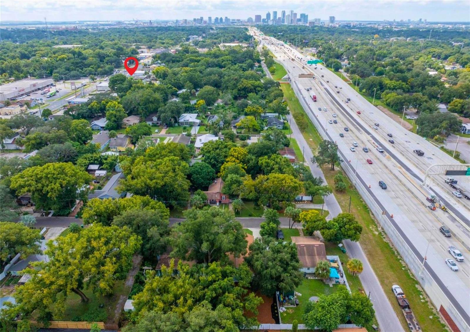
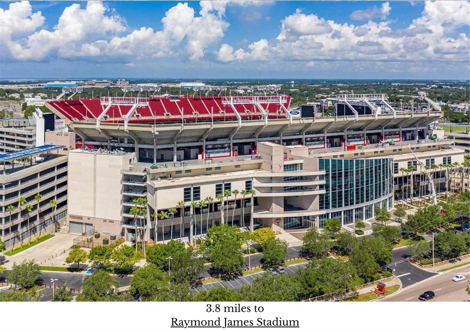
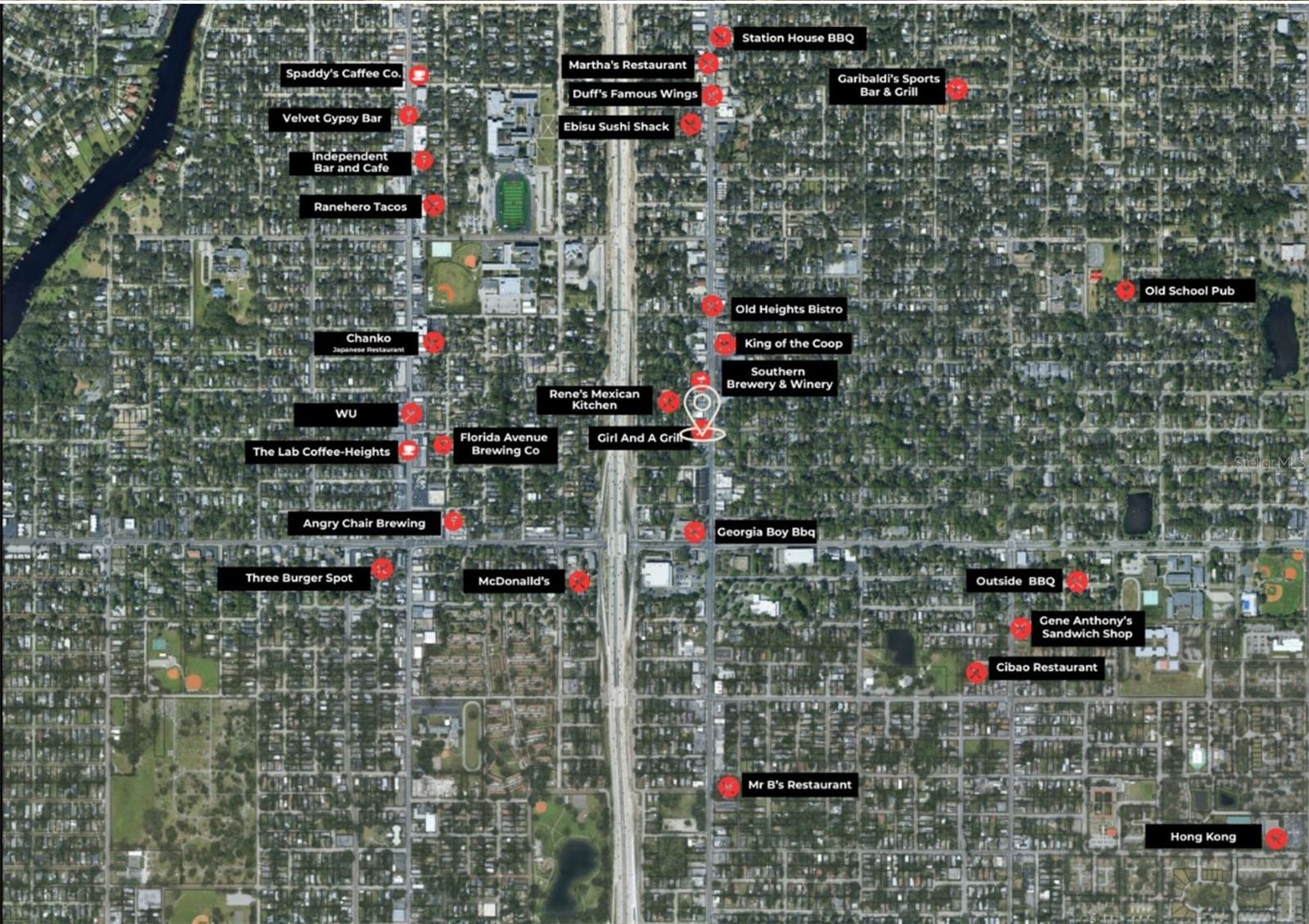
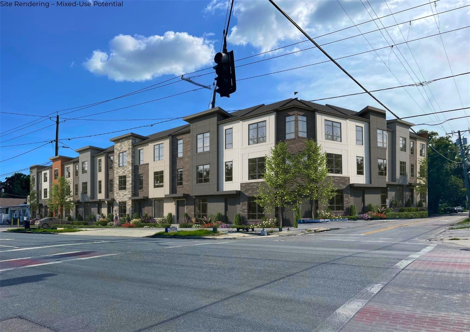
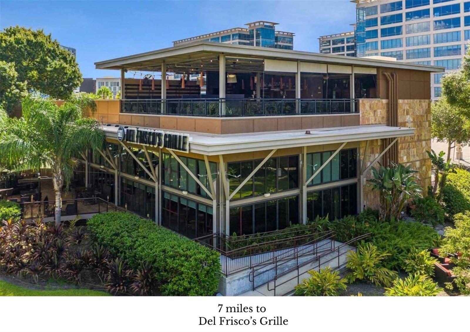
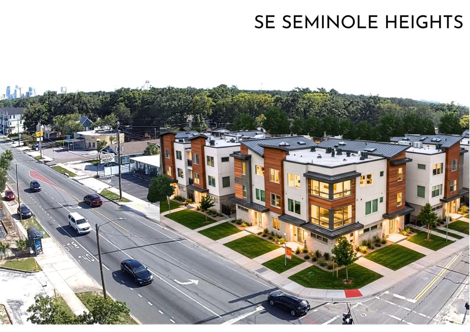
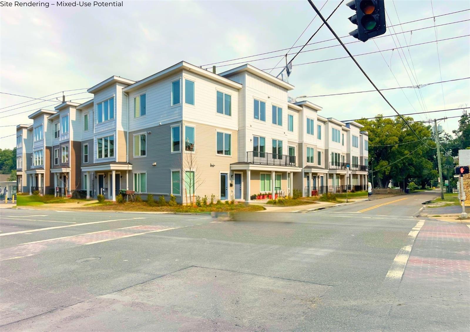
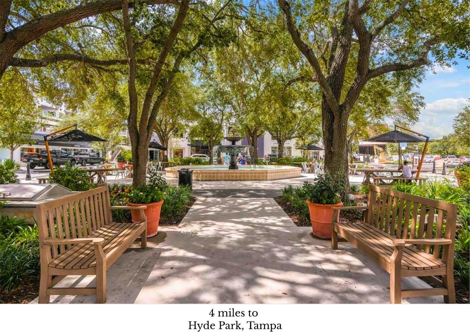
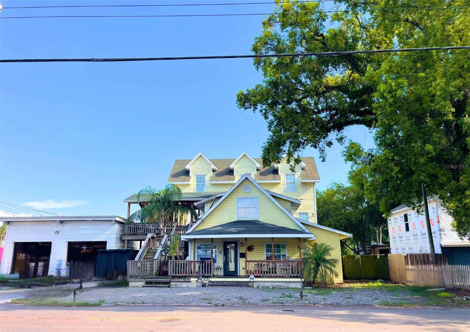
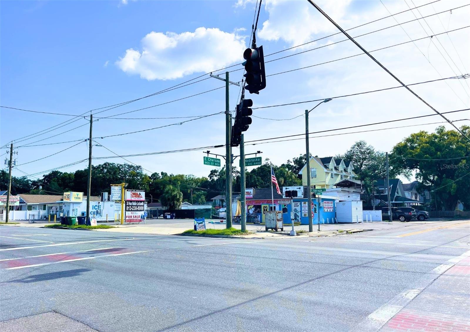
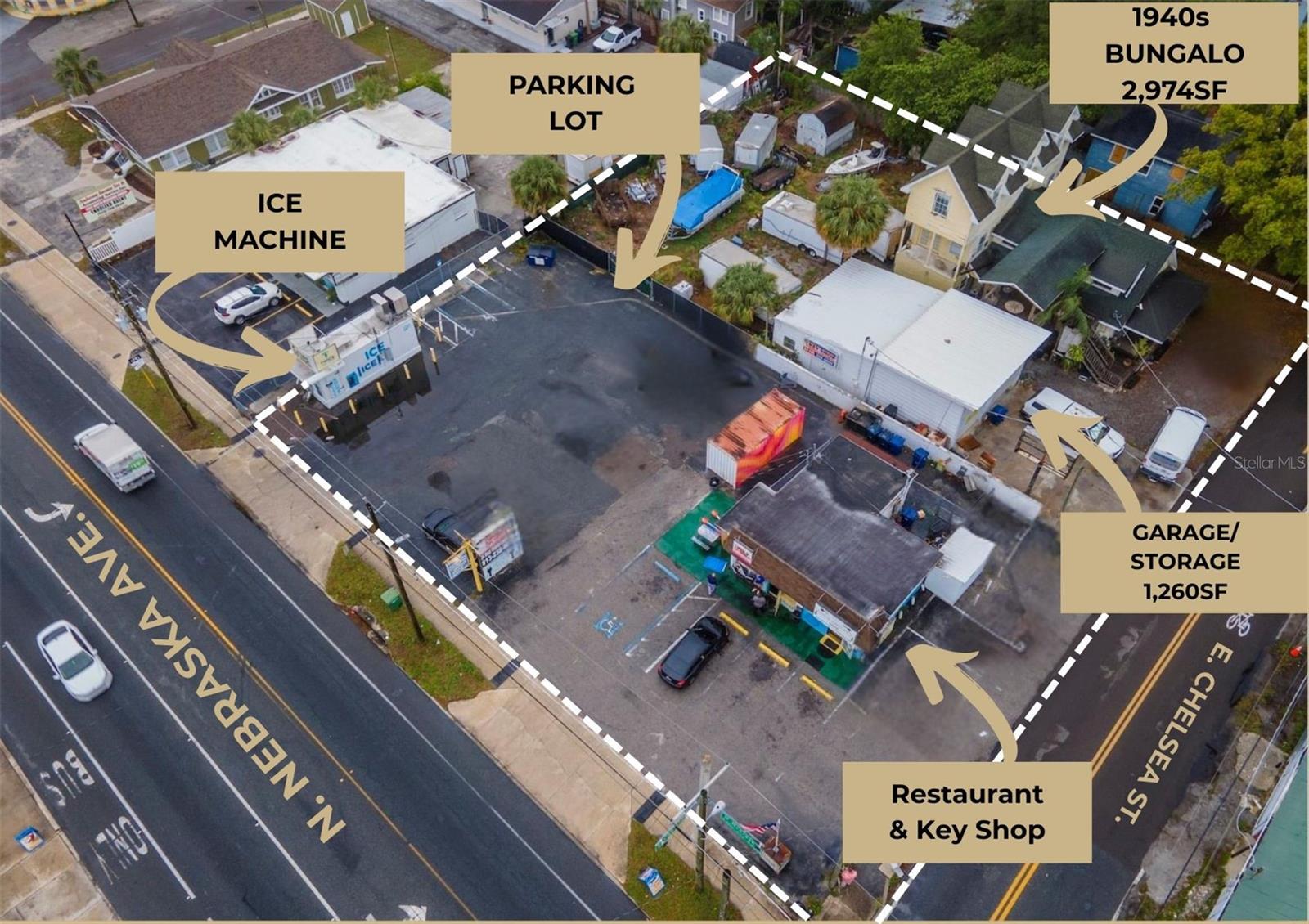
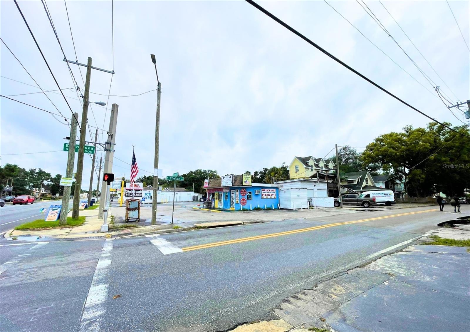
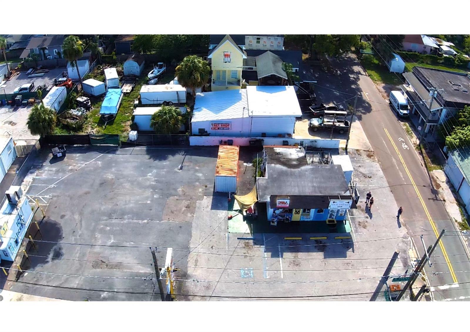
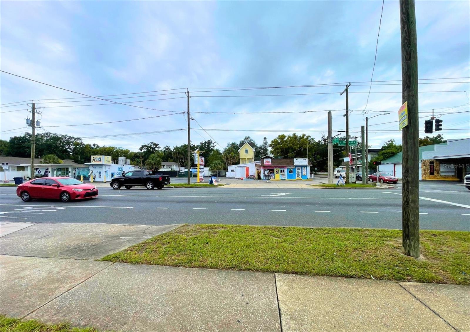
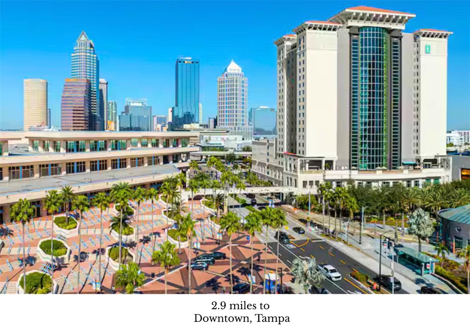
Active
4320 N NEBRASKA AVE
$2,790,000
Features:
Property Details
Remarks
INVESTOR & DEVELOPER DREAM! Seize the opportunity to acquire a prime redevelopment site of a Multi-Use Income Assemblage in Booming SOUTHEAST SEMINOLE HEIGHTS! Unlock the potential of this rare 4-lot income-producing assemblage strategically located in one of Tampa’s fastest-growing districts—Southeast Seminole Heights. Just minutes from Downtown Tampa, Armature Works, I-275, I-4, and the Riverwalk, this high-visibility, high-traffic (160,000+ vehicles/day) corridor presents a prime opportunity for redevelopment, value-add investment, or long-term holding. Zoned SH-CG (Commercial General), the site offers flexible mixed-use development options including retail, residential, multi-family, and boutique commercial. Situated within a designated Opportunity Zone and active CRA district, investors may also benefit from substantial tax incentives and city-supported growth initiatives. Property Overview: Lot 1 (4320 N Nebraska Ave | 12,600 SF): Parking lot + Ice machine producing $1,100/month. Lot 2 (4330 N Nebraska Ave | 5,481 SF): Commercial parcel with small restaurant + key shop producing $3,000/month. Lot 3 (815 E Chelsea St | 2,263 SF): 1,260 SF garage/storage—vacant, ideal for adaptive reuse or expansion. Lot 4 (813 E Chelsea St | 4,650 SF): Charming 1940s bungalow (approx. 3,631 SF) with projected rental income of $2,500/month. Total Current Income: Approx. $6,600/month, with substantial upside through lease-ups, improvements, or phased redevelopment. Investment Highlights: Flexible Zoning (SH-CG): Ideal for mixed-use or high-density residential. High-Income Area: Median household income $78,604+ and rising. Rental Demand: Median rents in the $2,500/month range support consistent cash flow. Historic Character: Includes a 1940s bungalow with adaptive reuse or boutique commercial potential. Opportunity Zone & CRA Location: Tax advantages + city support for ADUs, walkability, and neighborhood revitalization. Infill & Multi-Family Growth: Area attracting significant private and public redevelopment—townhomes, duplexes, and multi-family projects are underway. Green ARTery Network Access: Trail system connects to Tampa Heights, Ybor City, and Riverwalk—boosting lifestyle value and desirability. Why Southeast Seminole Heights? Recognized for historic bungalow charm (nationally featured in 2003 & 2025) Median home prices surged 41 YoY (Feb 2025)—$600K+ in nearby historic zones Zoning changes allow greater density—townhouses and duplexes now permitted in formerly single-family zones Development momentum is strong, with city-backed support for increased connectivity, infill, and urban living Whether you're a seasoned investor, developer, or visionary entrepreneur, this property offers a rare mix of cash flow, character, location, and upside potential. With the right strategy, this site is poised to deliver exceptional returns in a neighborhood on the rise.
Financial Considerations
Price:
$2,790,000
HOA Fee:
N/A
Tax Amount:
$9116
Price per SqFt:
$3710.11
Tax Legal Description:
MAXWELLTON SUBDIVISION CORRECTED PLAT LOT 2 BLOCK 1 ... PLAT E 1/2 OF LOT 1 BLOCK 1 LESS BEG AT THE NW COR OF THE E 1/2 OF LOT 1 BLOCK 1 RUN S 89 DEG 56 MIN E ALONG SLY R/W LINE OF CHELSEA ST 3.58 FT TO A PT 86.38 FT FROM SW COR OF THE INTERSECTION OF CHELSEA ST AND NEBRASKA AVE THENCE RUN S 00 DEG 42 MIN 75.53 FT N 89 DEG 56 MIN W 4.55 FT TO SW COR OF E 1/2 OF LOT 1 THENCE N 00 DEG 01 MIN E 75.52 FT TO POB LESS ADD L R /W FOR CHELSEA AND NEBRASKA, ... PLAT W 62 FT OF LOT 1 BLOCK 1 LESS ADD L R/W, ... PLAT E 28 FT OF W 90 FT OF LOT 1 BLOCK 1 AND BEG AT THE NW COR OF THE E 1/2 OF LOT 1 BLOCK 1 RUN S 89 DEG 56 MIN E ALONG SLY R/W LINE OF CHELSEA ST 3.58 FT TO A PT 86.38 FT FROM SW COR OF THE INTERSECTION OF CHELSEA ST AND NEBRASKA AVE THENCE RUN S 00 DEG 42 MIN 75.53 FT N 89 DEG 56 MIN W 4.55 FT TO SW COR OF E 1/2 OF LOT 1 THENCE N 00 DEG 01 MIN E 75.52 FT TO POB LESS ADD L R/W FOR NEBRASKA AT CHELSEA ST
Exterior Features
Lot Size:
24994
Lot Features:
N/A
Waterfront:
No
Parking Spaces:
N/A
Parking:
N/A
Roof:
N/A
Pool:
No
Pool Features:
N/A
Interior Features
Bedrooms:
Bathrooms:
0
Heating:
N/A
Cooling:
Wall/Window Unit(s)
Appliances:
N/A
Furnished:
No
Floor:
N/A
Levels:
N/A
Additional Features
Property Sub Type:
Mixed Use
Style:
N/A
Year Built:
2008
Construction Type:
Other
Garage Spaces:
No
Covered Spaces:
N/A
Direction Faces:
N/A
Pets Allowed:
No
Special Condition:
None
Additional Features:
N/A
Additional Features 2:
N/A
Map
- Address4320 N NEBRASKA AVE
Featured Properties