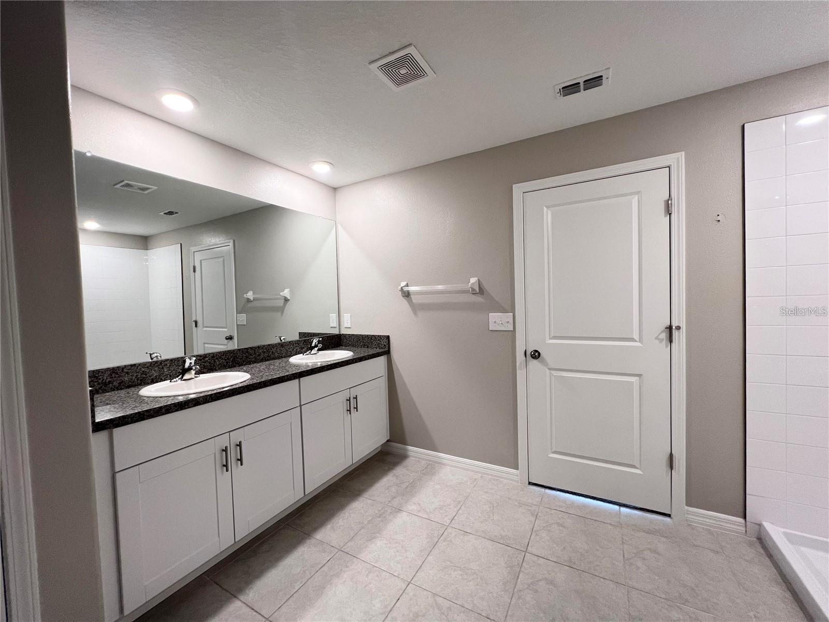
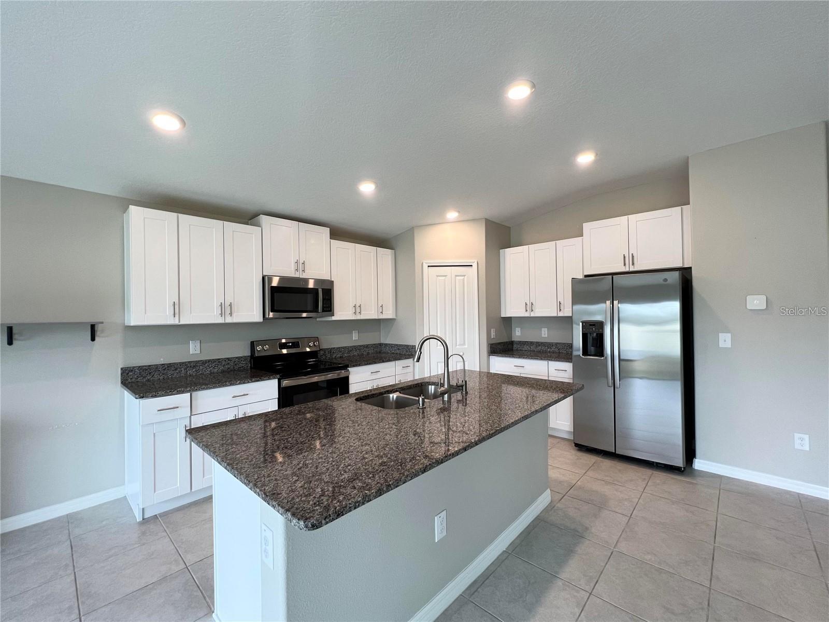
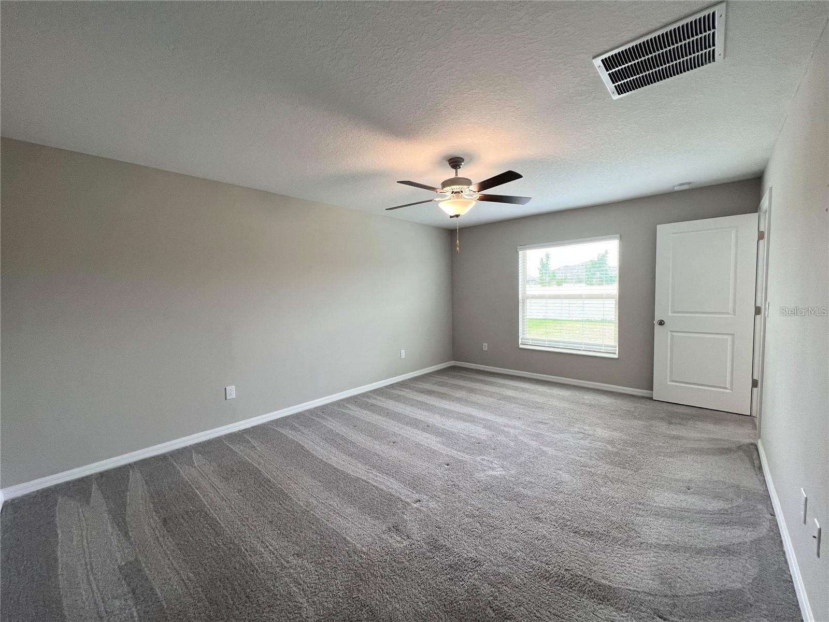
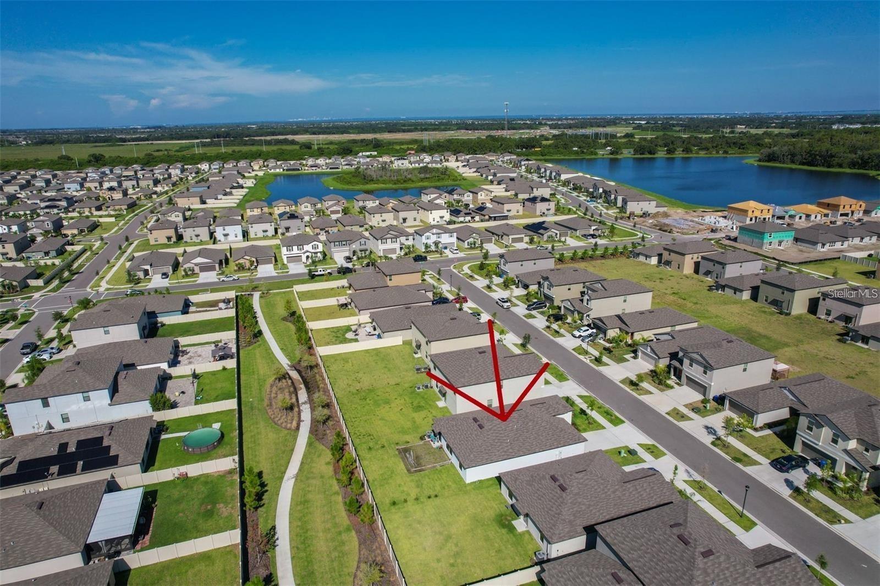

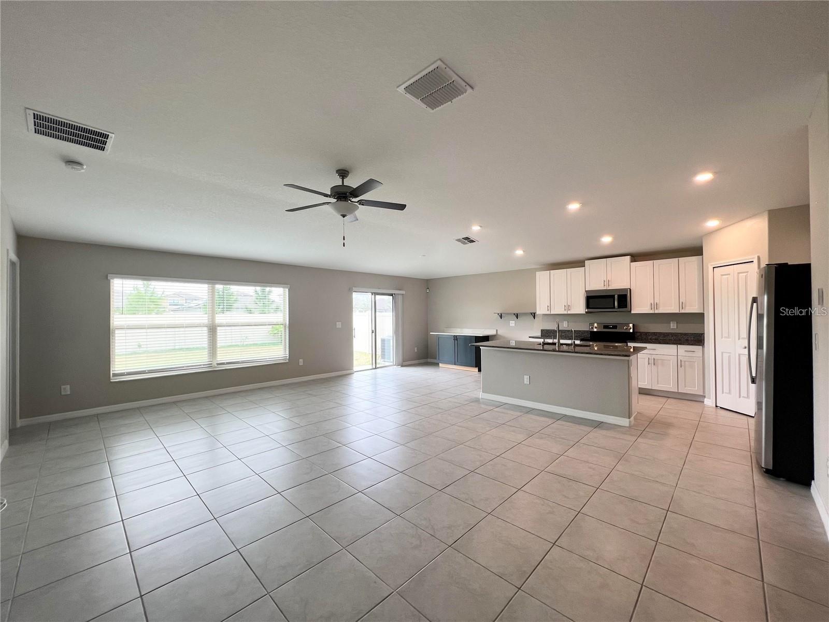
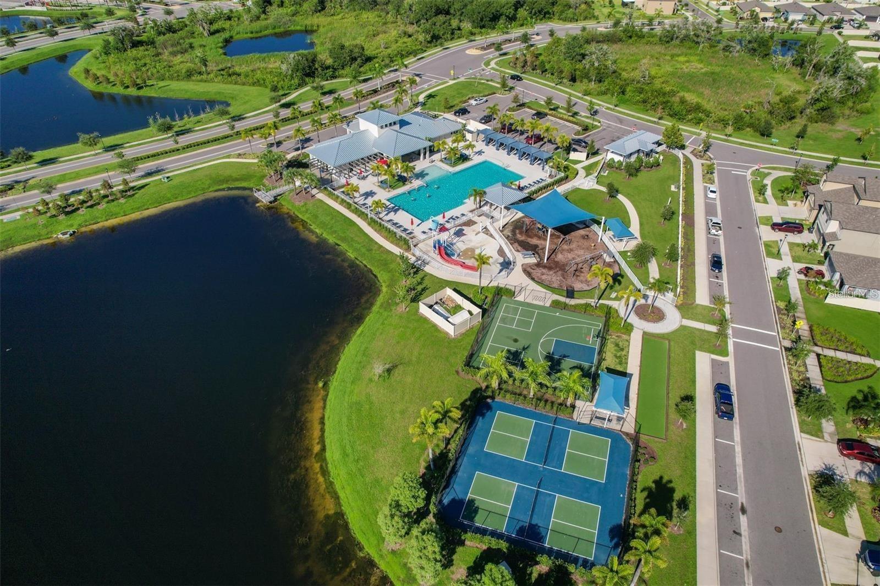
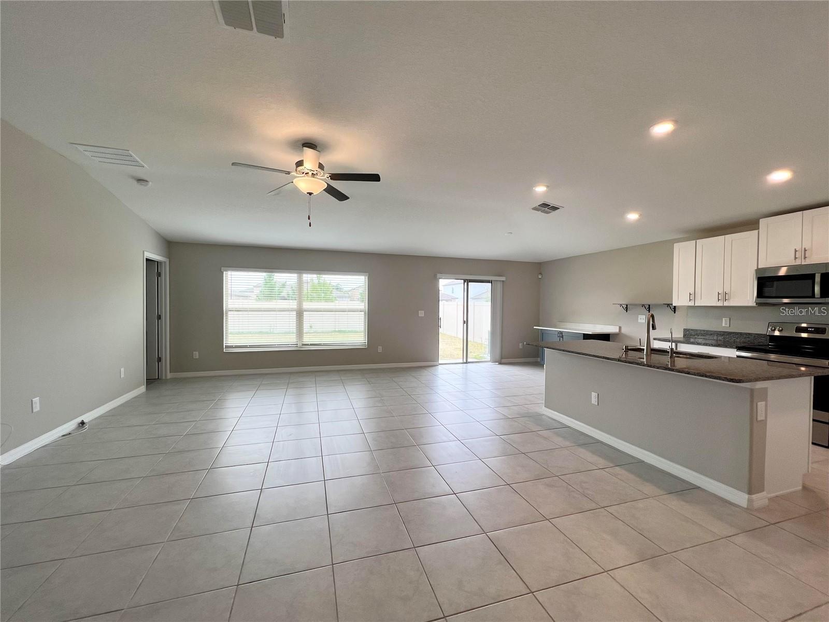
Active
7115 PARADISE ISLAND CT
$335,999
Features:
Property Details
Remarks
Welcome to this beautifully maintained Lennar Hartford floor plan, one of Lennar’s most sought-after models, built in 2022 and located in the highly desirable Cypress Mill community. Enjoy resort-style living with access to a luxurious clubhouse, sparkling pool, fitness amenities, and more. This spacious one-story home features 4 bedrooms, 2 bathrooms, and a bright, open-concept living area perfect for gatherings and everyday comfort. The large primary suite offers exceptional privacy and includes a huge walk-in closet along with upgraded LVP flooring. Three additional guest bedrooms provide plenty of flexibility for family, office use, or guests. The modern kitchen impresses with white wood cabinetry, a custom lower cabinet with white quartz countertop, a large granite island, and an under-sink RO (reverse osmosis) system—a rare upgrade. The open layout flows seamlessly into the living and dining spaces. Additional upgrades include a Vivint smart security system, and a fully fenced backyard offering both privacy and peace of mind. Move-in ready and beautifully appointed, this home offers both comfort and style in a community known for exceptional amenities.
Financial Considerations
Price:
$335,999
HOA Fee:
129
Tax Amount:
$9368
Price per SqFt:
$173.64
Tax Legal Description:
CYPRESS MILL PHASE 2 LOT 6 BLOCK 26
Exterior Features
Lot Size:
6000
Lot Features:
N/A
Waterfront:
No
Parking Spaces:
N/A
Parking:
N/A
Roof:
Shingle
Pool:
No
Pool Features:
N/A
Interior Features
Bedrooms:
4
Bathrooms:
2
Heating:
Central, Electric
Cooling:
Central Air
Appliances:
Cooktop, Dishwasher, Dryer, Range, Washer
Furnished:
No
Floor:
Carpet, Tile
Levels:
One
Additional Features
Property Sub Type:
Single Family Residence
Style:
N/A
Year Built:
2022
Construction Type:
Brick
Garage Spaces:
Yes
Covered Spaces:
N/A
Direction Faces:
North
Pets Allowed:
Yes
Special Condition:
None
Additional Features:
Hurricane Shutters, Lighting, Sidewalk, Sliding Doors
Additional Features 2:
verify all with the hoa
Map
- Address7115 PARADISE ISLAND CT
Featured Properties