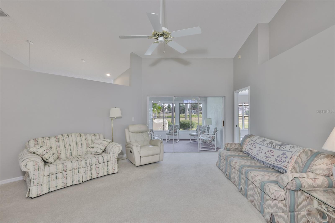
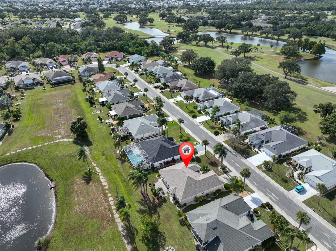
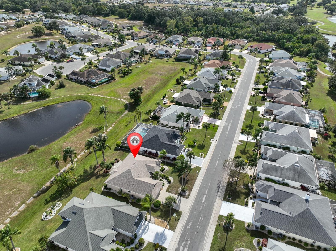
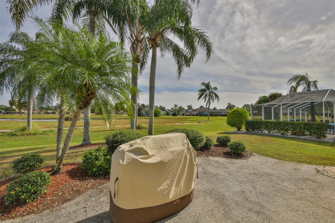
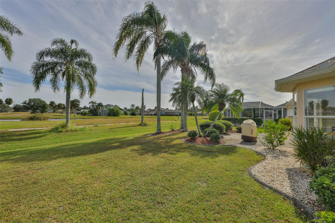
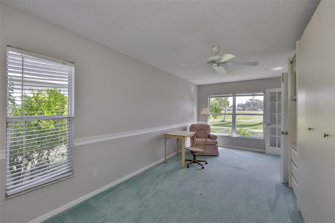
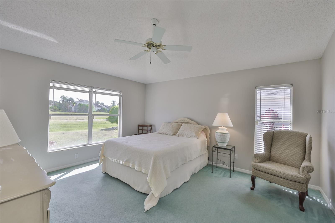
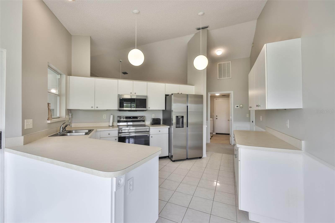
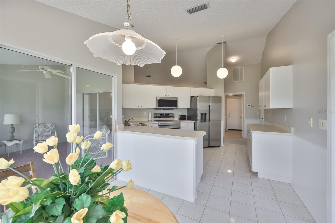
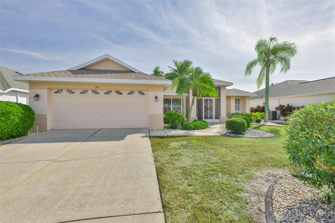
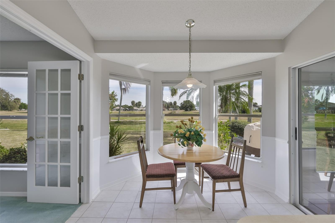
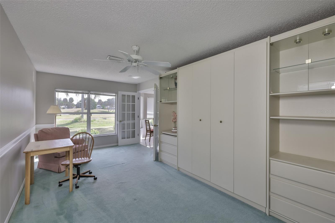
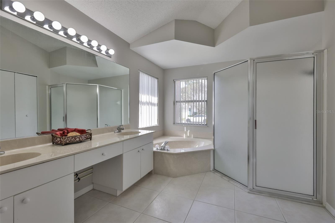
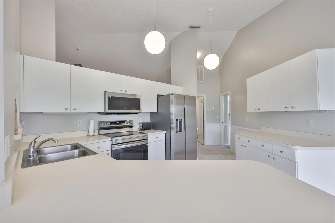
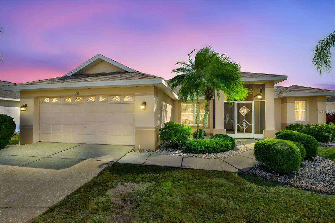
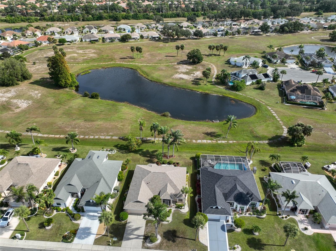
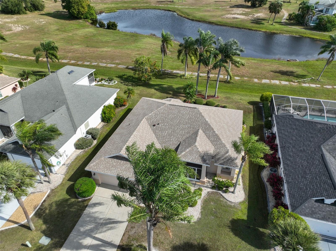
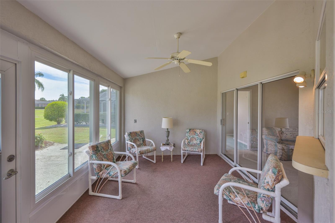
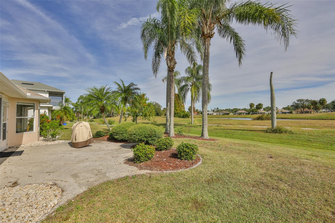
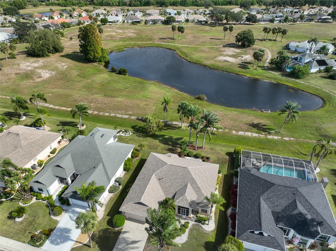
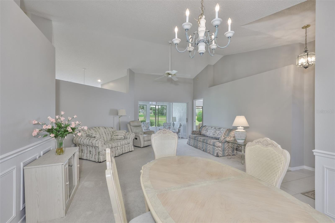
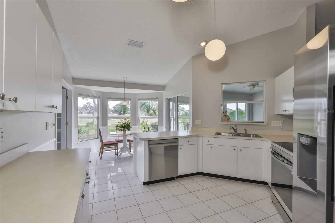
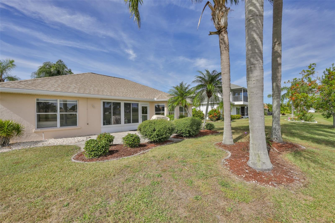
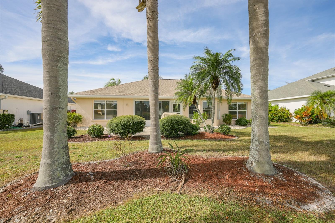
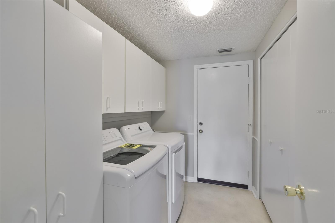
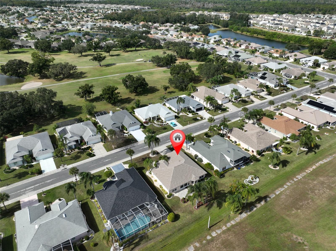
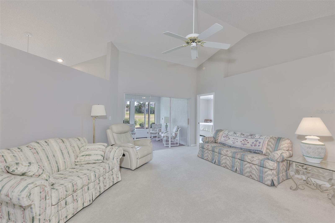
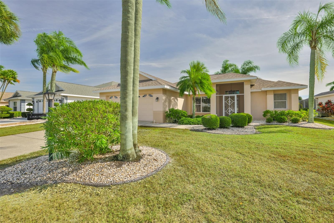
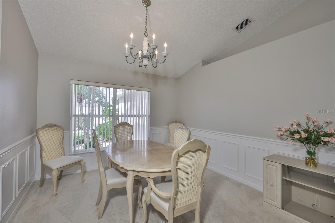
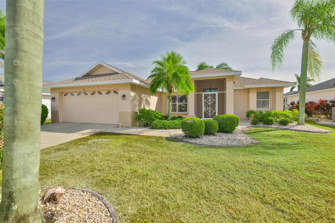
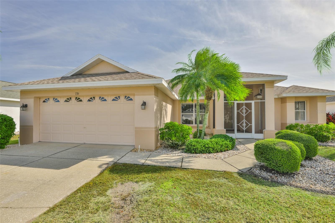
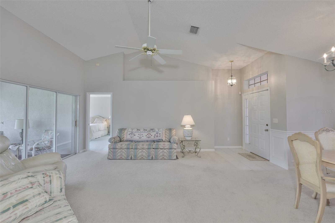
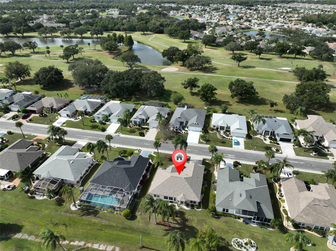
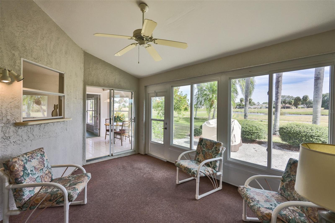
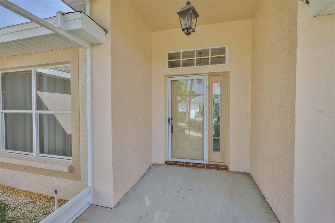
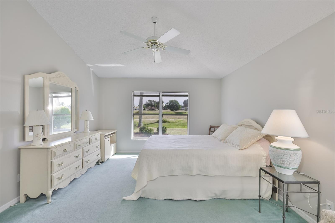
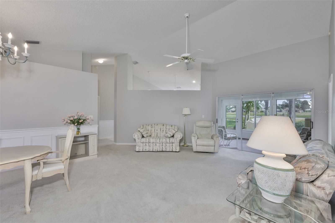
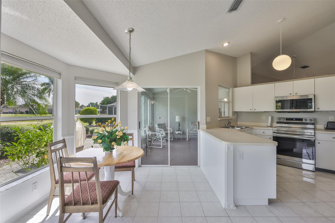
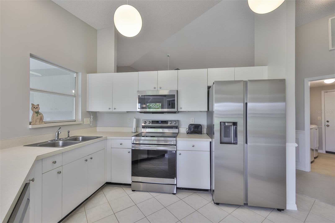
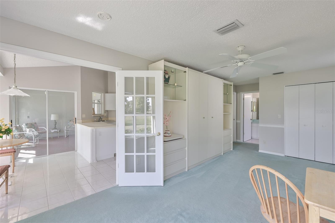
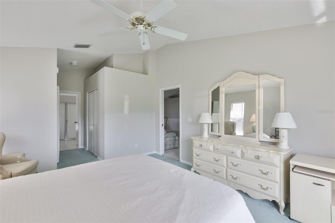
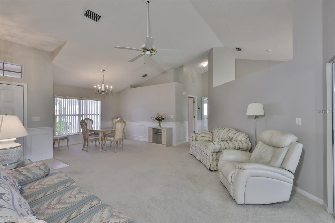
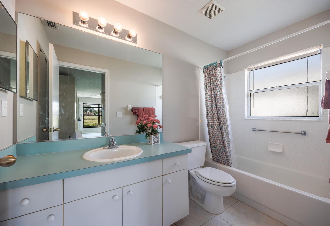
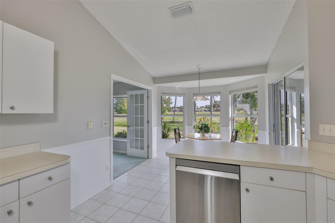
Active
731 WINTERBROOKE WAY
$342,000
Features:
Property Details
Remarks
NEW Roof, HVAC, Appliances, Washer, Dryer and Paint inside and outside. This spacious 2 bedroom 2 bath Kingston with split floor plan overlooks a pond with nature at its finest. Enjoy the views from your large glassed-in Florida room or your breakfast nook bay window. Start with a NEW Roof installed in 2024 plus a NEW HVAC system with a 10 year warranty transferable to the new owner.. The Exterior and Interior both have a fresh coat of paint, just completed. TECO conducted an energy audit, added more insulation, and sealed all the ductwork. The kitchen boasts all NEW Stainless Appliances ( never been used) an abundant amount of counter space, and with the volume ceilings, it feels even more spacious. The formal living and dining rooms have volume ceilings, which provides a more open feeling. The master bedroom is 13 by 15 feet with his and her walk-in closets, and the master bath has double sinks, a beautiful garden tub, and a spacious walk-in shower. Guests can enjoy the large guest bedroom with a convenient Murphy bed for plenty of extra space in the daytime plus there's enough room for an office. The Laundry room has a NEW Washer and Dryer is conveniently located between the kitchen and garage. Come enjoy an active lifestyle with indoor and outdoor pools and hot tubs, world-class fitness center, lawn bowling, pickle ball, baseball, tennis, horseshoes, sawdust engineers, arts and crafts, a pottery studio, all types of clubs for playing cards, computers...and the list goes on. Furnishings are also available to make your move in a bit easier, welcome to your new home.
Financial Considerations
Price:
$342,000
HOA Fee:
415
Tax Amount:
$5613
Price per SqFt:
$197.57
Tax Legal Description:
SUN CITY CENTER UNIT 162 PHASE 2A LOT 26 BLOCK 2
Exterior Features
Lot Size:
7480
Lot Features:
Landscaped, Paved
Waterfront:
No
Parking Spaces:
N/A
Parking:
Driveway, Garage Door Opener
Roof:
Shingle
Pool:
No
Pool Features:
N/A
Interior Features
Bedrooms:
2
Bathrooms:
2
Heating:
Central, Electric
Cooling:
Central Air
Appliances:
Dishwasher, Disposal, Dryer, Electric Water Heater, Microwave, Range, Refrigerator, Washer, Water Purifier
Furnished:
Yes
Floor:
Carpet, Ceramic Tile
Levels:
One
Additional Features
Property Sub Type:
Single Family Residence
Style:
N/A
Year Built:
1994
Construction Type:
Block, Stucco
Garage Spaces:
Yes
Covered Spaces:
N/A
Direction Faces:
West
Pets Allowed:
Yes
Special Condition:
None
Additional Features:
Hurricane Shutters, Sidewalk, Sliding Doors
Additional Features 2:
At least one tenant must be 55+. No one under the age of 18 may live in the house for more than 6 months.
Map
- Address731 WINTERBROOKE WAY
Featured Properties