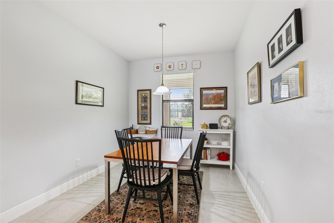
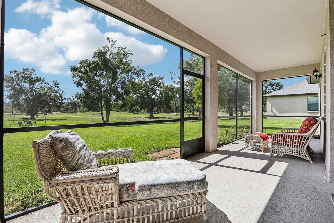
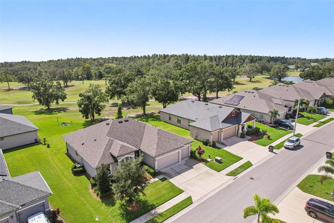
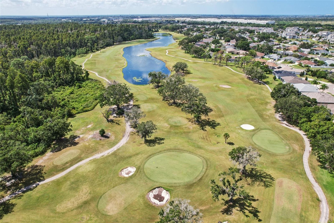
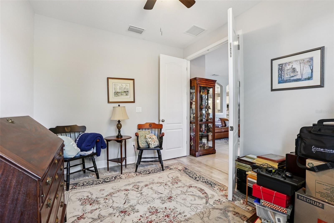
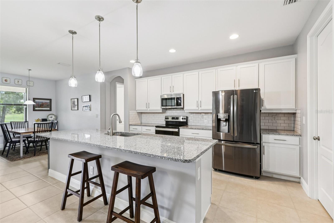
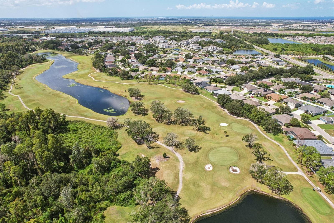
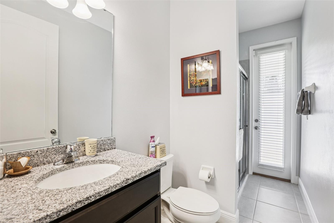
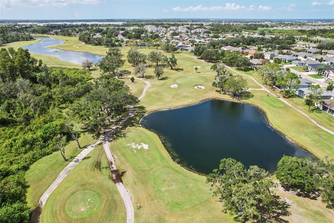
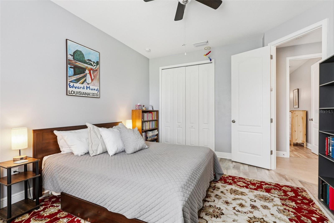
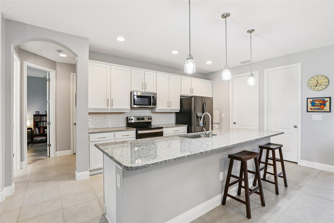
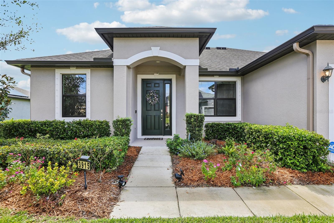
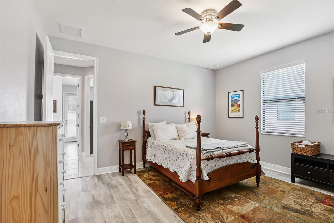
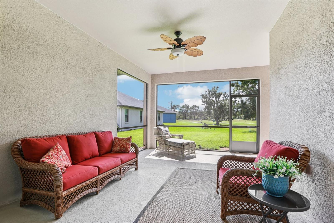
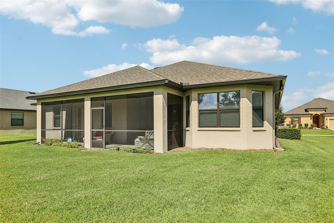
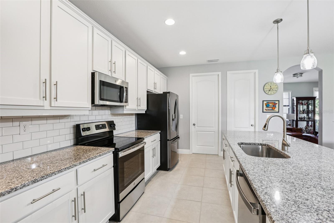
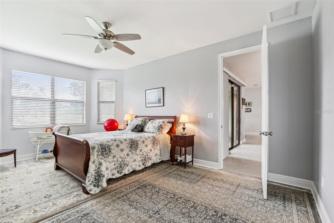
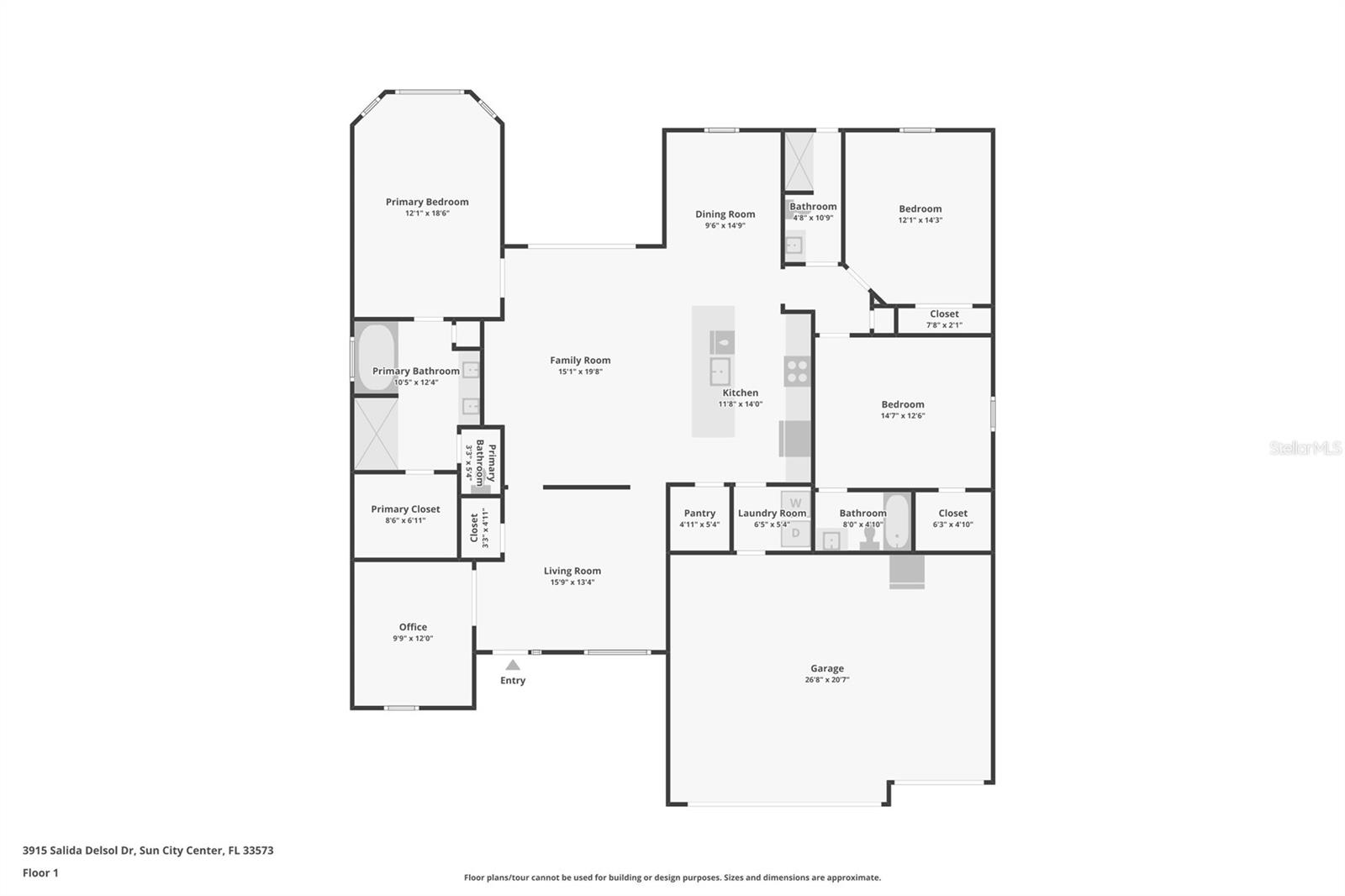
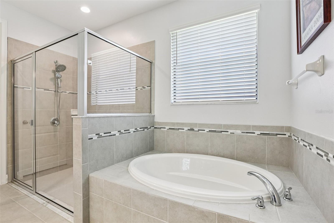
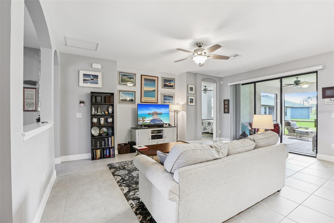
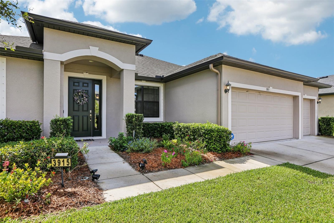
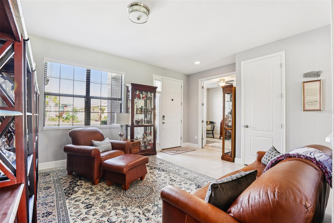
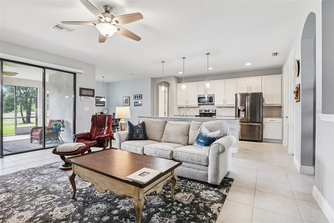
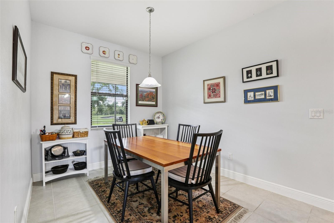
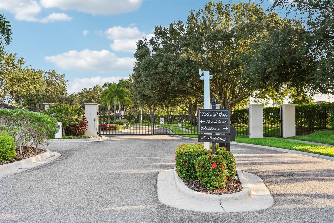
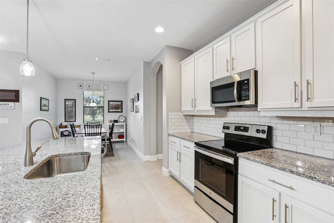
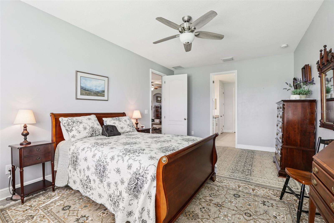
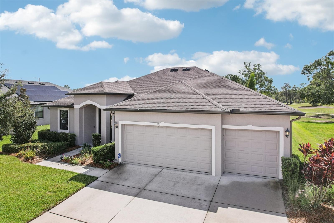
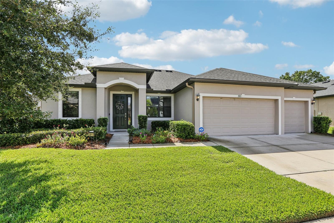
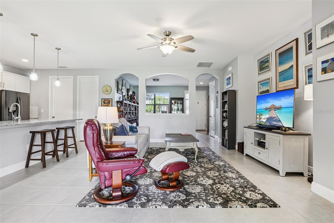
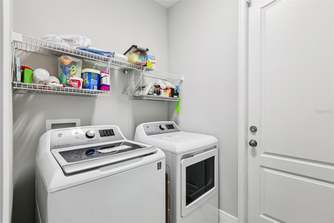
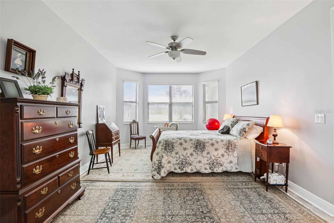
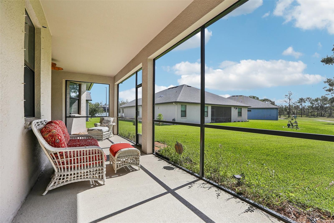
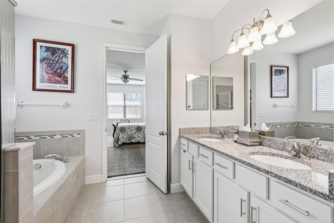
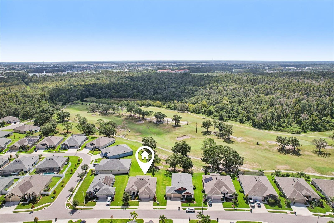
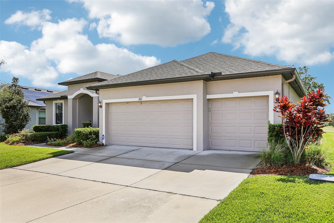
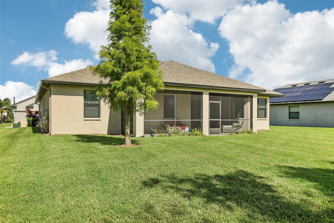
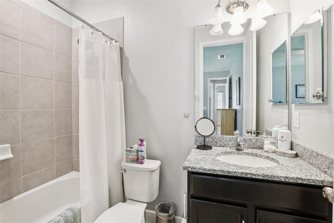
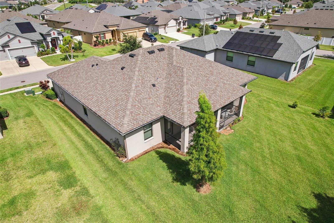
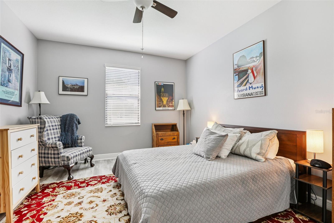
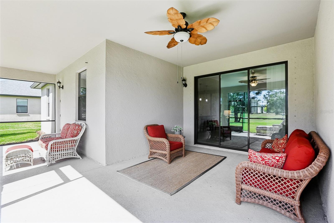
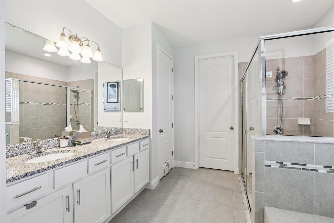
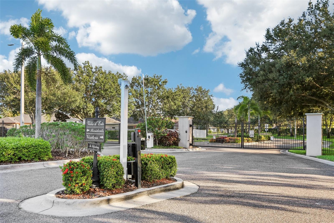
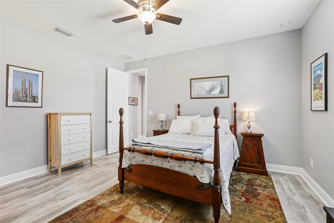
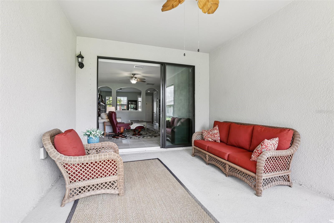
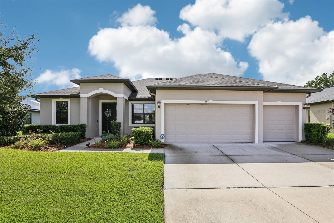
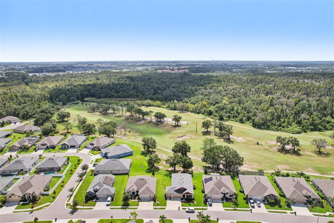
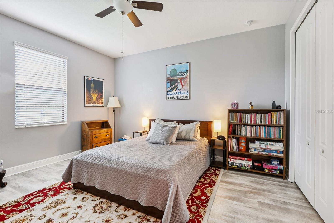
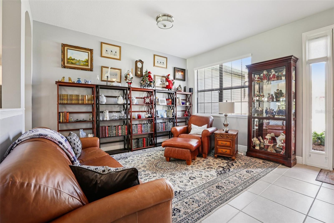
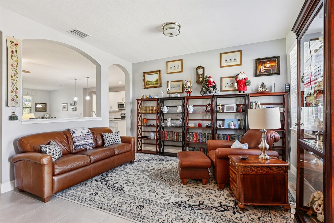
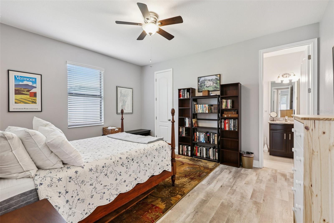
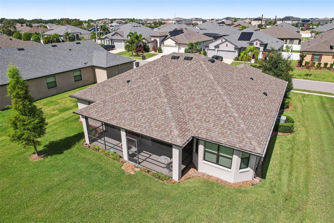
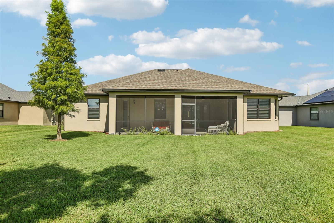
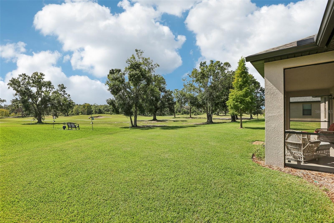
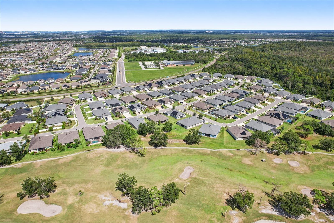
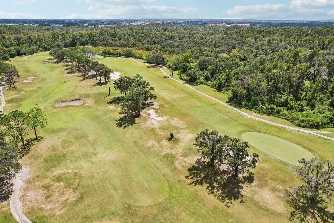
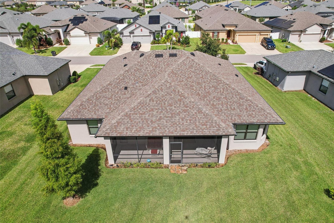
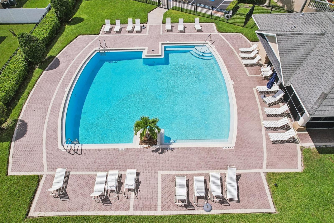
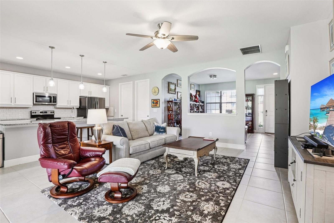
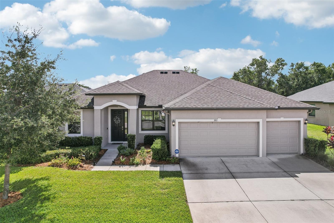
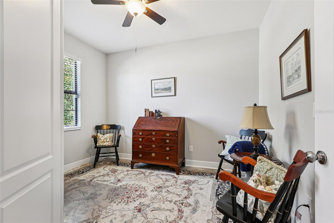
Active
3915 SALIDA DELSOL DR
$484,900
Features:
Property Details
Remarks
Welcome to Luxury Living in Villa d’ Este! Discover the perfect blend of elegance, security, and tranquility in this exquisite 3-bedroom, 3-bathroom home, perfectly situated within the highly sought-after, gated golf community of Villa d’ Este. This split-bedroom layout features a flexible floor plan with a dedicated Office, ideal for remote work or a den, and a 3-car garage. The heart of the home is the stunning, open-concept kitchen, designed for the modern chef and entertainer. It boasts a massive center island with stylish hanging lights, gorgeous stone countertops, an abundance of cabinets for all your storage needs, and top-of-the-line stainless steel appliances. This space seamlessly overlooks the spacious living room and dining area, ensuring you never miss a moment with guests. A versatile formal living area offers the perfect extra space for a playroom or sophisticated sitting area. Privacy is paramount in the spacious Primary Suite, which is strategically placed on its own wing of the home and features a luxurious en suite bathroom and a massive walk-in closet. The second bedroom also offers incredible privacy and convenience with its own en suite bathroom and a walk-in closet, while the third bedroom is generously sized. Step outside to your expansive screened-in back lanai, where you can relax or entertain while enjoying serene views of Cypress Creek Golf Club. Enjoy the fantastic amenities of Villa d’ Este, including the sparkling resident-only community pool. This home is the epitome of the Florida lifestyle, offering luxury, space, and a premium location. Schedule your private showing today!
Financial Considerations
Price:
$484,900
HOA Fee:
225
Tax Amount:
$7672.85
Price per SqFt:
$218.03
Tax Legal Description:
VENTANA NORTH PHASES 2A AND 2B LOT 21 BLOCK 2
Exterior Features
Lot Size:
8464
Lot Features:
City Limits, In County, Level
Waterfront:
No
Parking Spaces:
N/A
Parking:
Driveway, Oversized
Roof:
Shingle
Pool:
No
Pool Features:
N/A
Interior Features
Bedrooms:
3
Bathrooms:
3
Heating:
Central, Heat Pump
Cooling:
Central Air
Appliances:
Dishwasher, Dryer, Microwave, Range, Refrigerator, Washer
Furnished:
Yes
Floor:
Ceramic Tile, Laminate
Levels:
One
Additional Features
Property Sub Type:
Single Family Residence
Style:
N/A
Year Built:
2020
Construction Type:
Block, Stucco
Garage Spaces:
Yes
Covered Spaces:
N/A
Direction Faces:
Northwest
Pets Allowed:
Yes
Special Condition:
None
Additional Features:
Sidewalk, Sliding Doors
Additional Features 2:
Buyer or buyers agent to verify with HOA and county rules and regulations.
Map
- Address3915 SALIDA DELSOL DR
Featured Properties