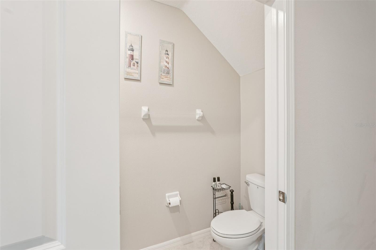
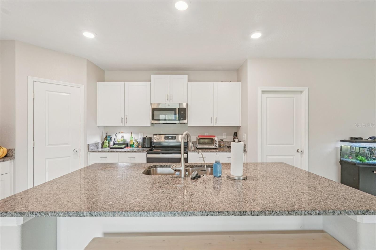
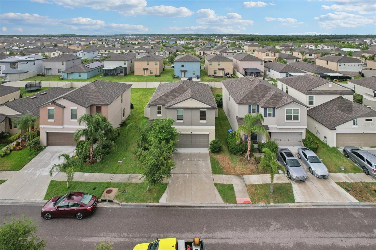
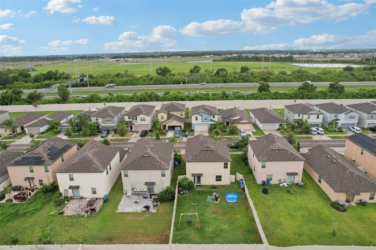
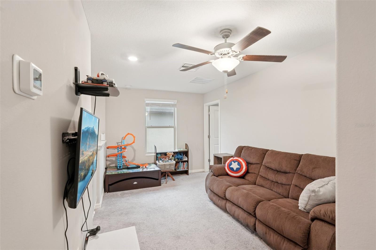
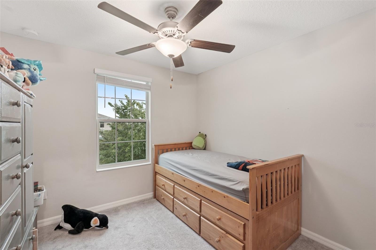
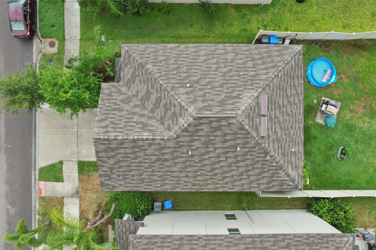
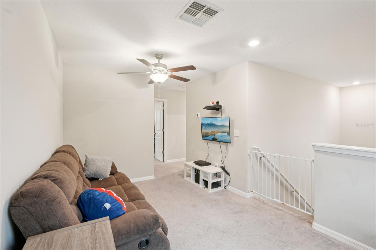
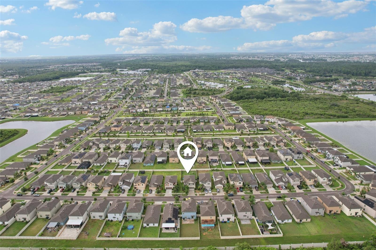
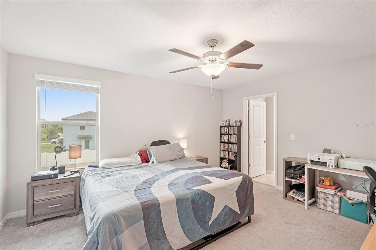
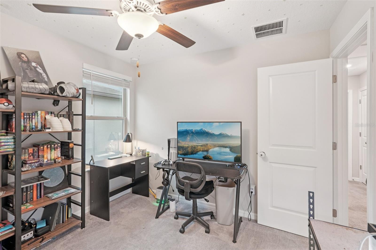
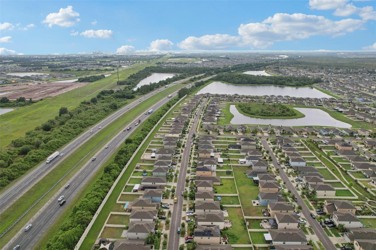
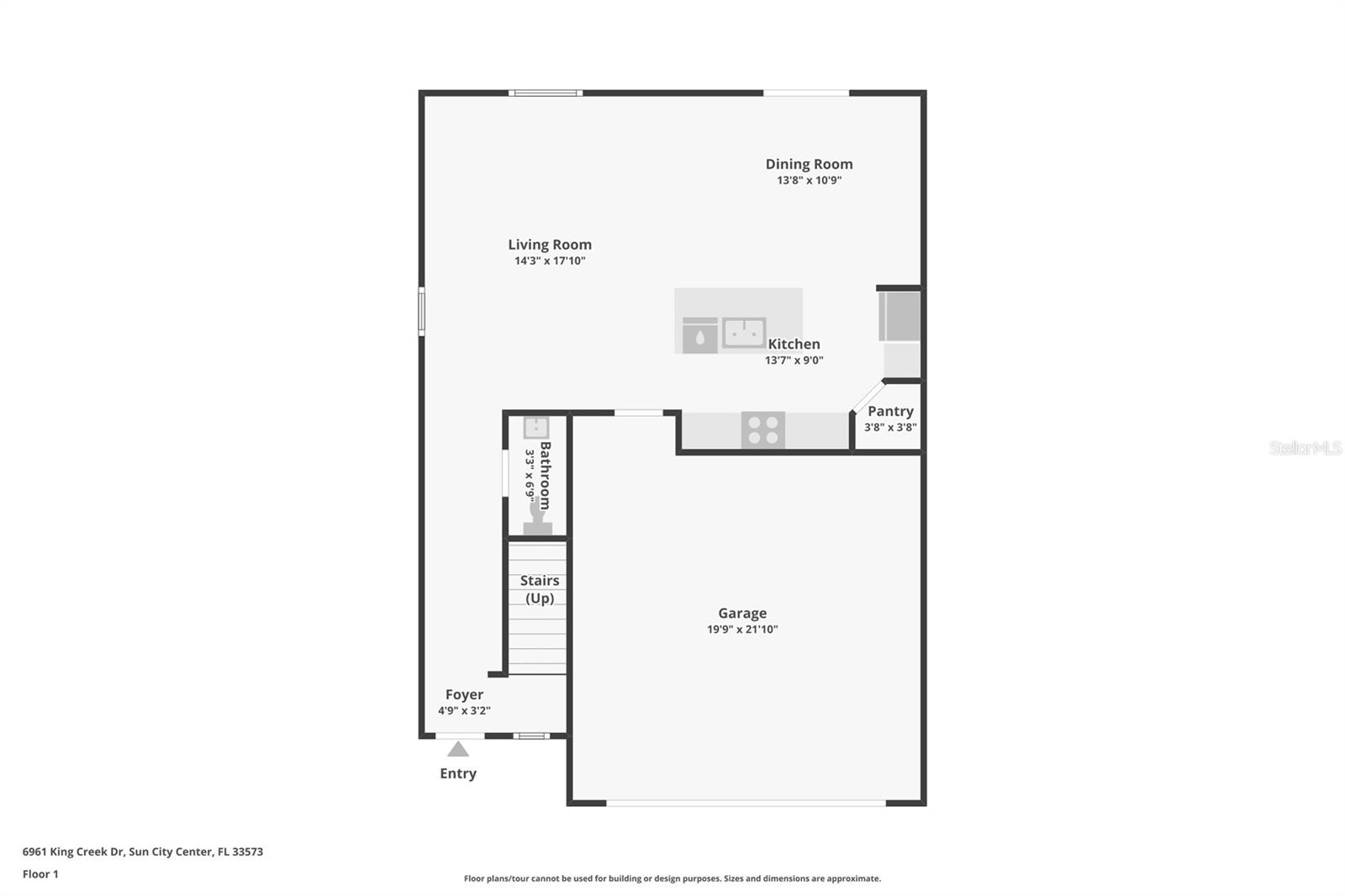
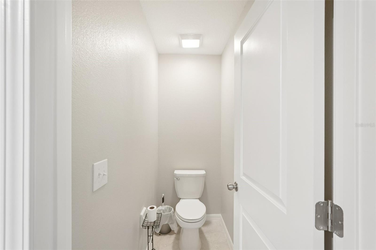
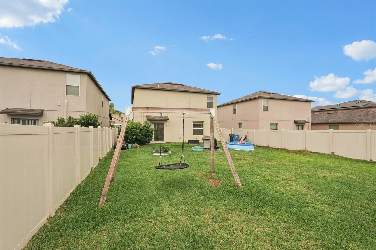
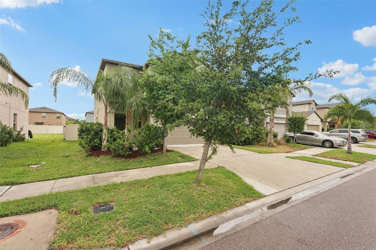
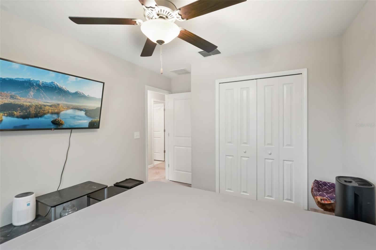
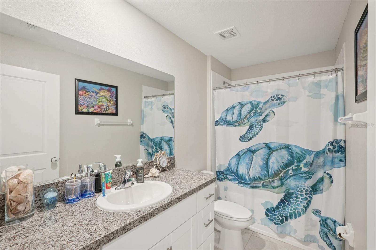
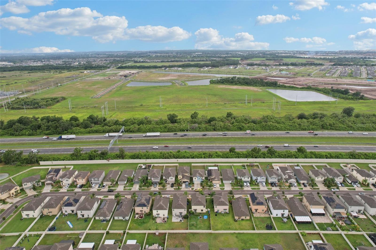
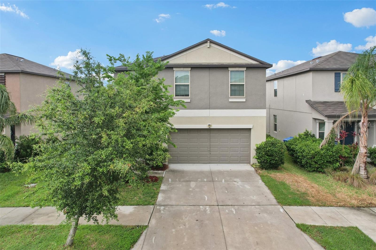
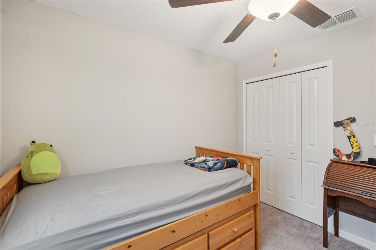
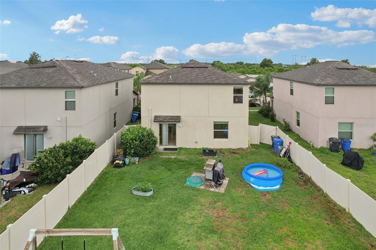
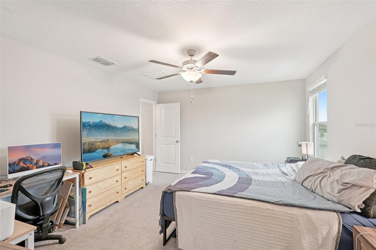
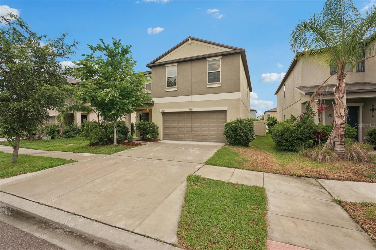
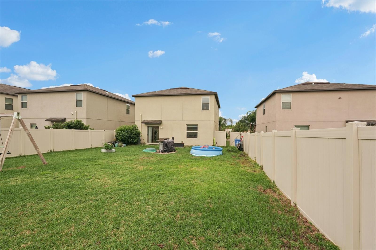
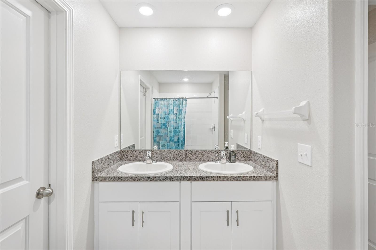
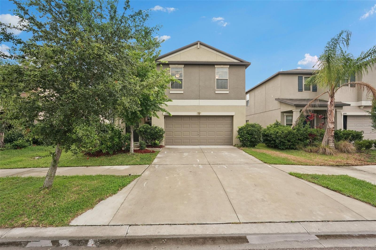
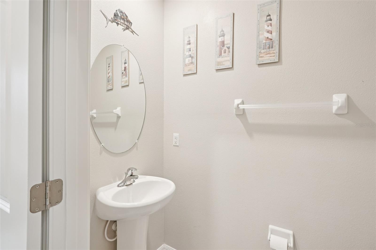
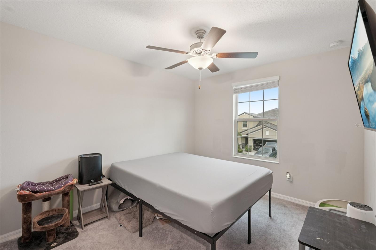
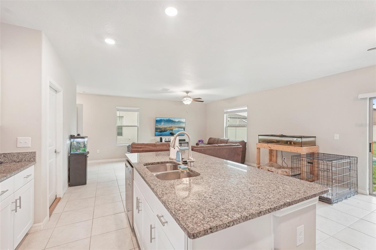
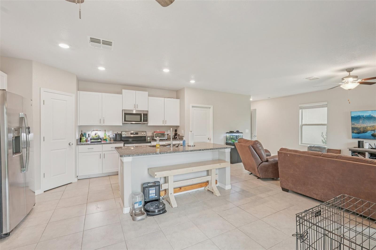
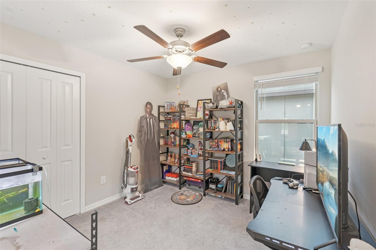
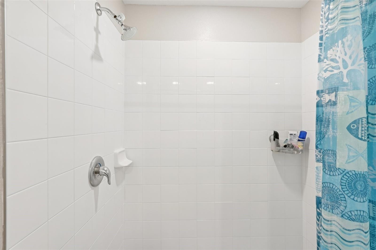
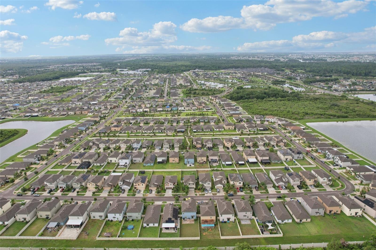
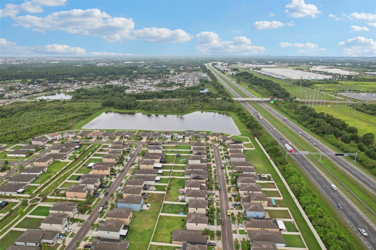
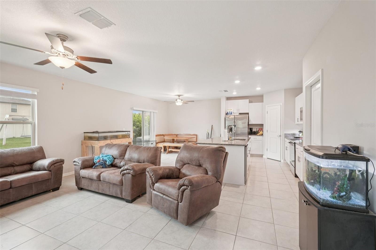
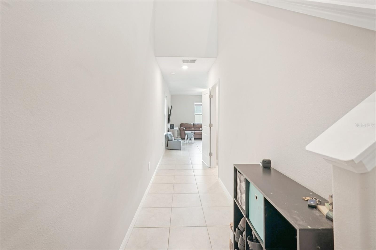
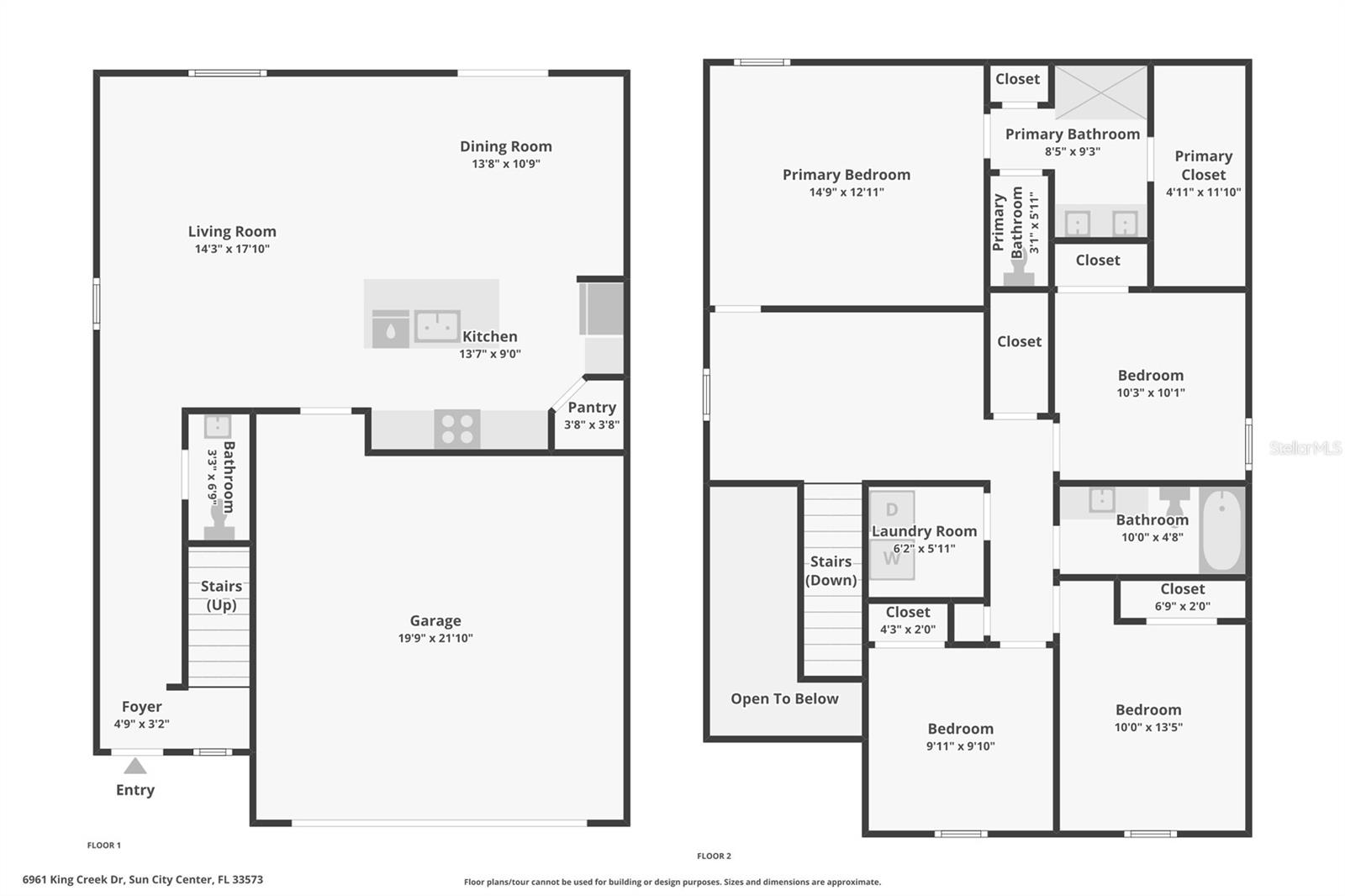
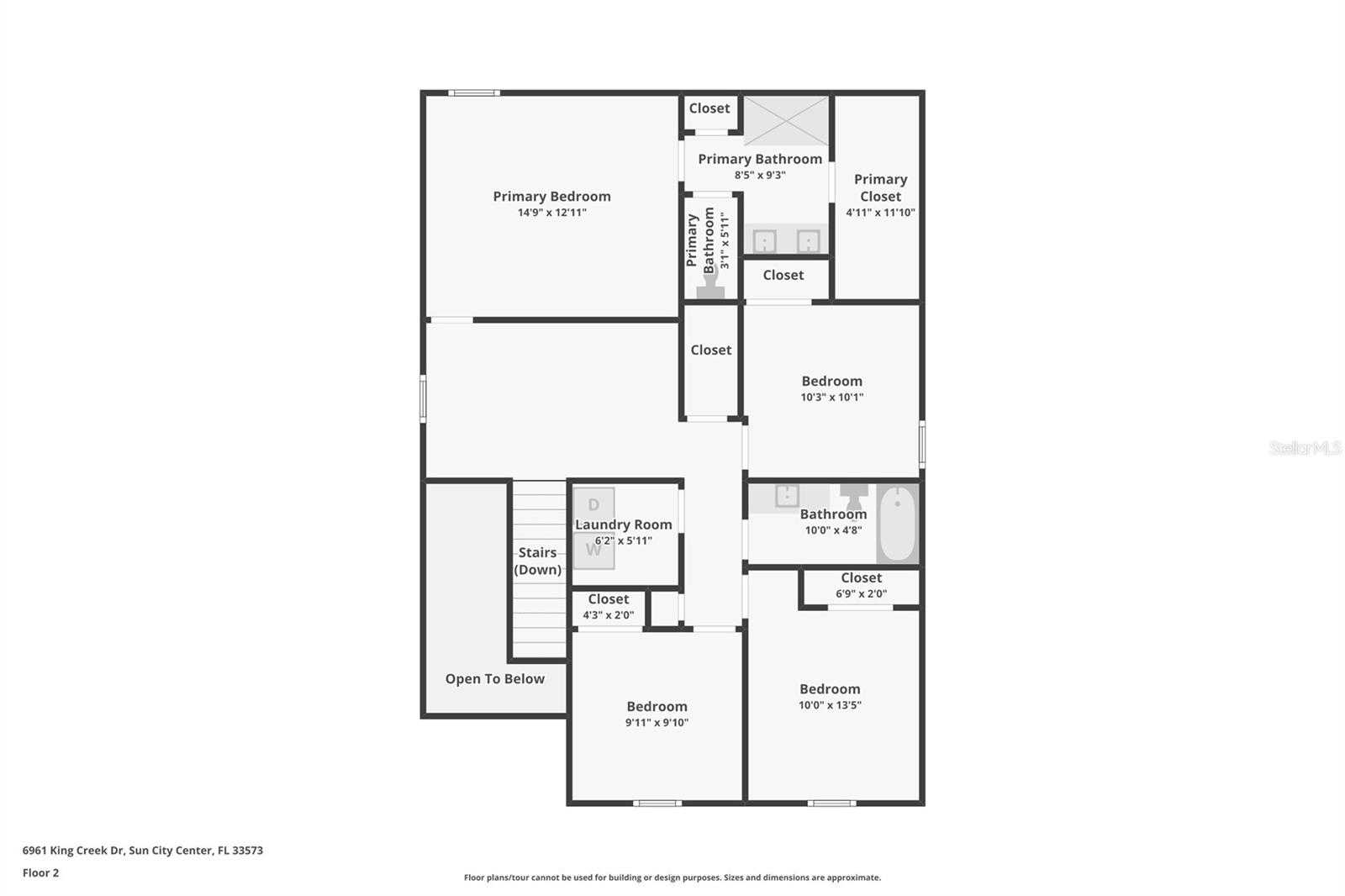
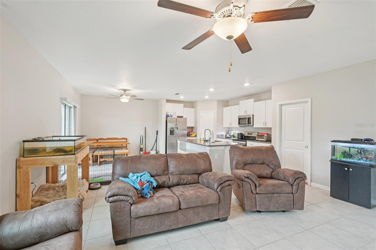
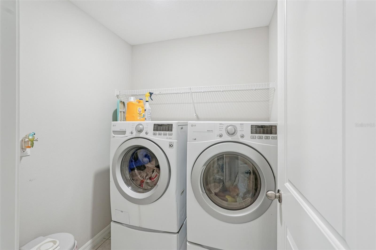
Active
6961 KING CREEK DR
$299,900
Features:
Property Details
Remarks
***PRICE REDUCTION*** 3.5% ASSUMABLE VA LOAN!!! Welcome to this spacious 4-bedroom, 2.5-bath home located in the desirable Cypress Mill community! This two-story gem offers a functional and open layout featuring a large kitchen island overlooking the living and dining areas, perfect for entertaining. Enjoy seamless indoor-outdoor living with a sliding glass door leading to a fully fenced backyard. The kitchen is equipped with stainless steel appliances and a walk-in pantry for extra storage. All bedrooms are located upstairs, along with a loft space ideal for a home office or play area. The generously sized primary suite includes a private en suite bathroom with dual sinks, a large walk-in shower, private water closet, and a walk-in closet. The inside utility room is conveniently located upstairs as well. Secondary bedrooms share a full bath, and a half bath is located on the main floor for guests. Additional highlights include a 2-car garage, carpeted bedrooms, and a large fenced backyard—great for pets or play. Don’t miss this beautiful home in a growing and convenient area!
Financial Considerations
Price:
$299,900
HOA Fee:
129
Tax Amount:
$7340.85
Price per SqFt:
$156.69
Tax Legal Description:
CYPRESS MILL PHASE 1B LOT 10 BLOCK 36
Exterior Features
Lot Size:
4367
Lot Features:
City Limits, In County, Level
Waterfront:
No
Parking Spaces:
N/A
Parking:
Driveway
Roof:
Shingle
Pool:
No
Pool Features:
N/A
Interior Features
Bedrooms:
4
Bathrooms:
3
Heating:
Central
Cooling:
Central Air
Appliances:
Dishwasher, Microwave, Range, Refrigerator
Furnished:
Yes
Floor:
Carpet, Ceramic Tile
Levels:
Two
Additional Features
Property Sub Type:
Single Family Residence
Style:
N/A
Year Built:
2021
Construction Type:
Block, Stone
Garage Spaces:
Yes
Covered Spaces:
N/A
Direction Faces:
West
Pets Allowed:
Yes
Special Condition:
None
Additional Features:
Sidewalk, Sliding Doors
Additional Features 2:
$300 capital contribution fee. Must provide lease contract to association prior to move in. Buyer or buyers agent to verify with HOA rules and restrictions.
Map
- Address6961 KING CREEK DR
Featured Properties