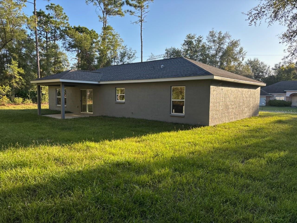
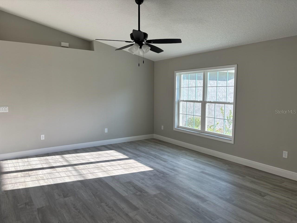
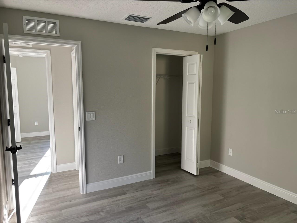
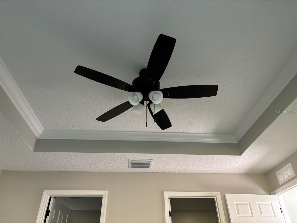
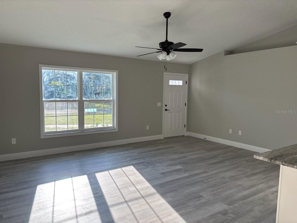
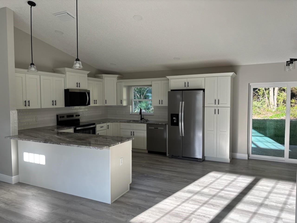
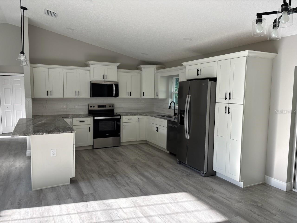
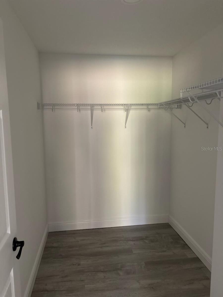

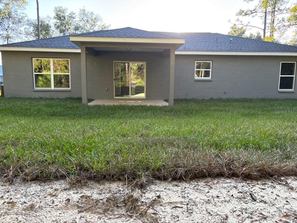
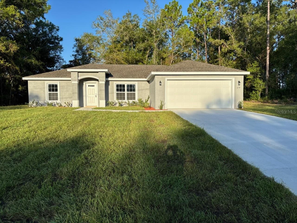
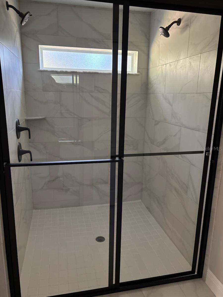
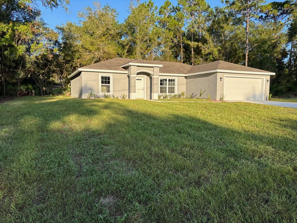
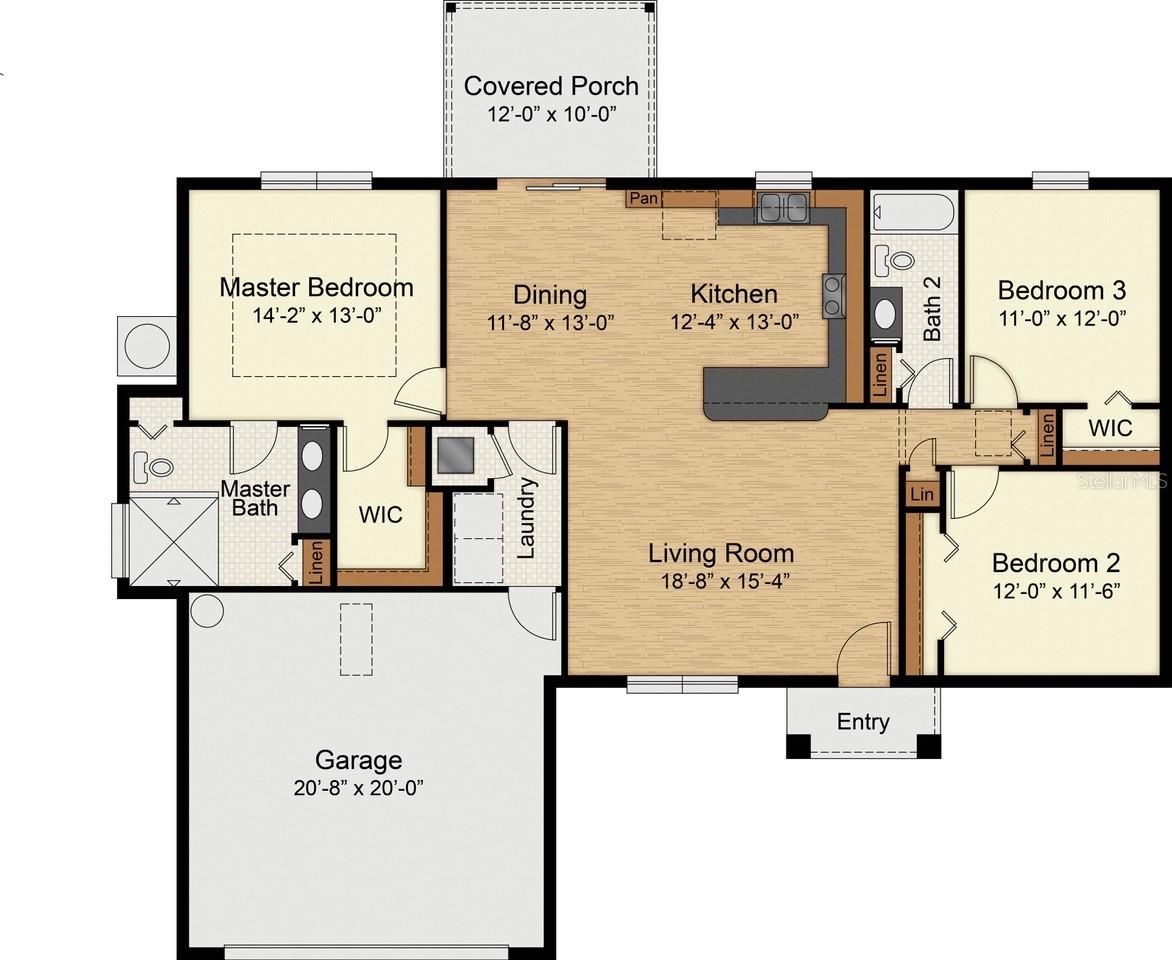
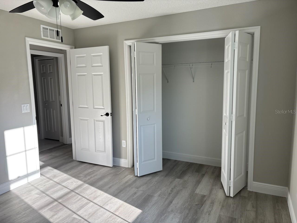
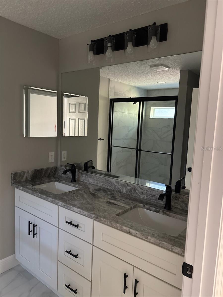
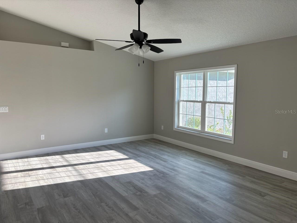
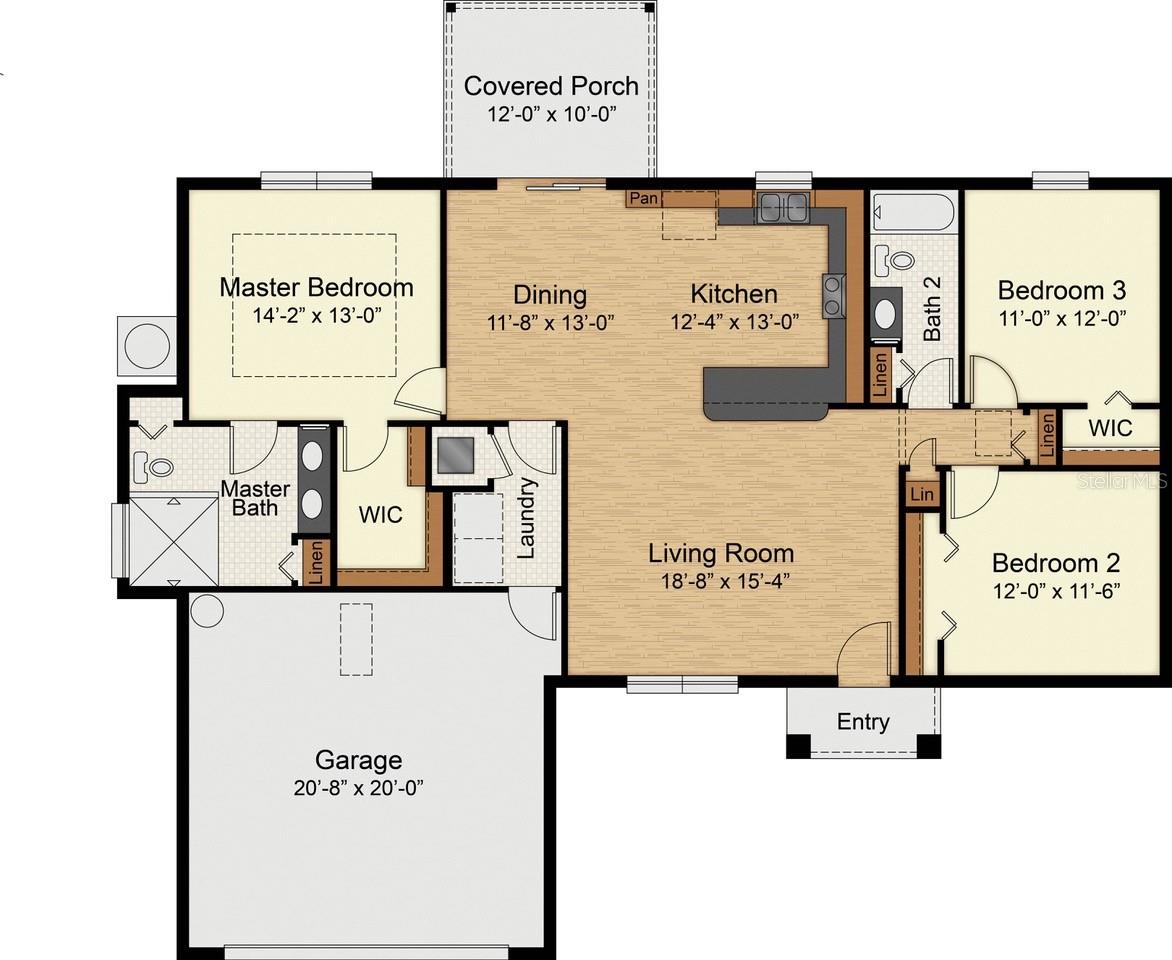
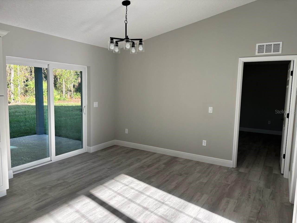
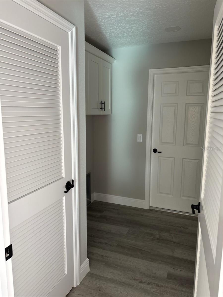
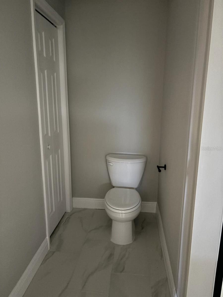
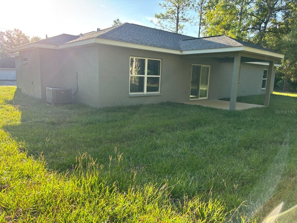
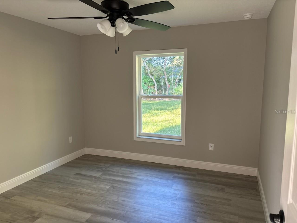
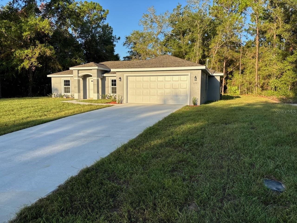
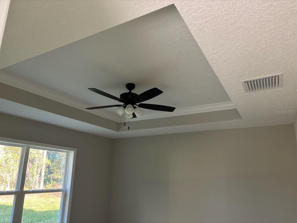
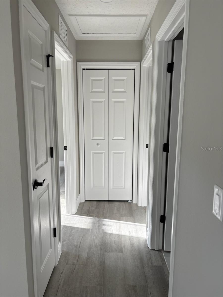
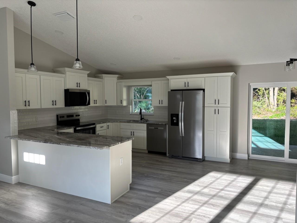
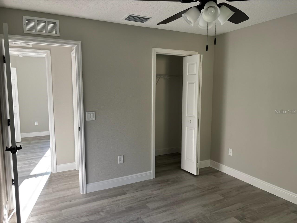
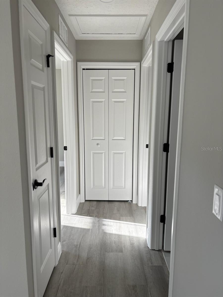
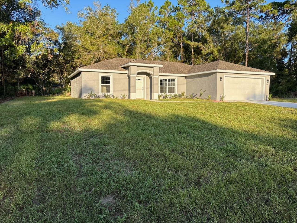
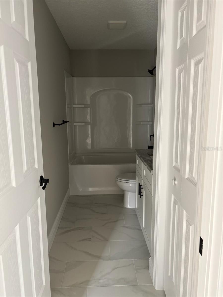
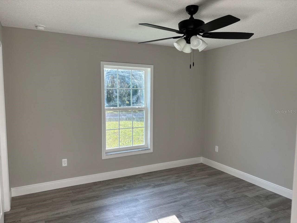
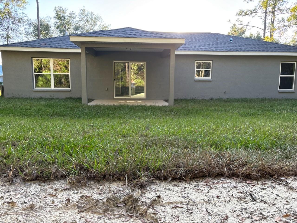
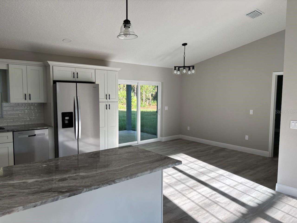
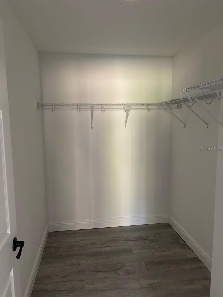
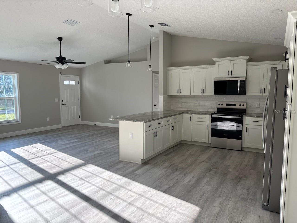
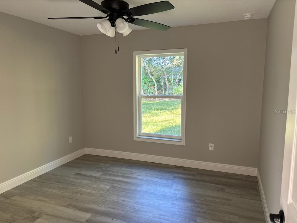
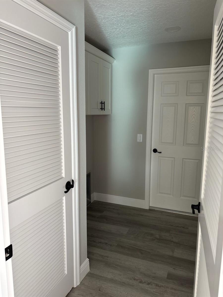

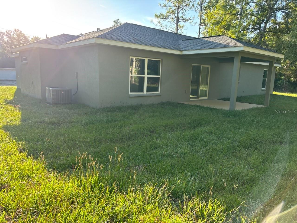
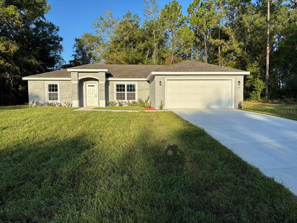
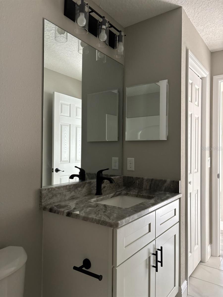
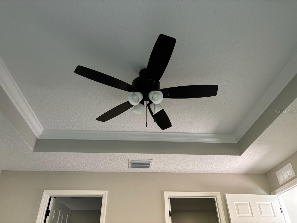
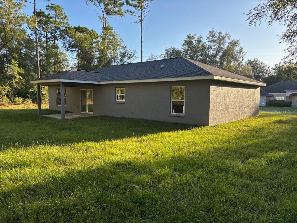
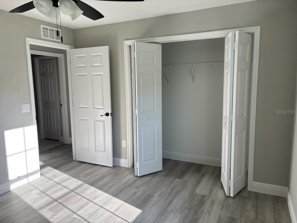
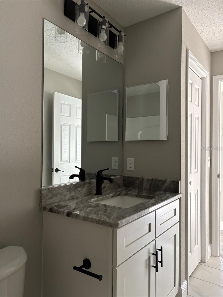
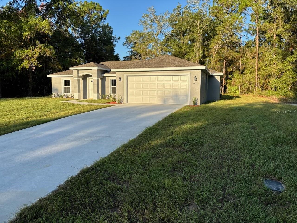
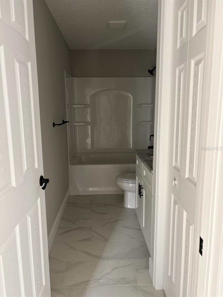
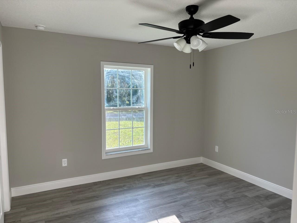
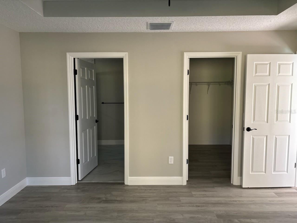
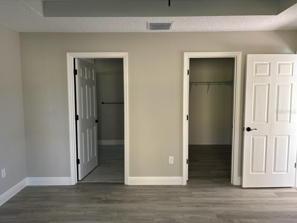
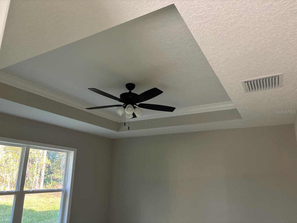
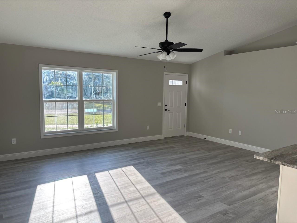
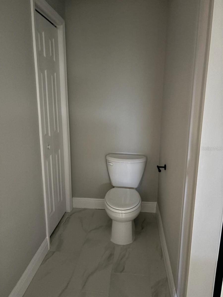
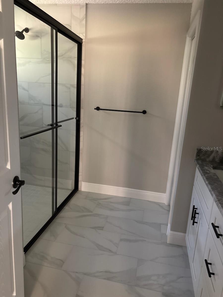
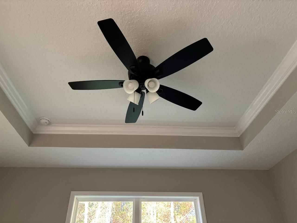
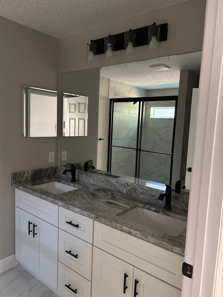
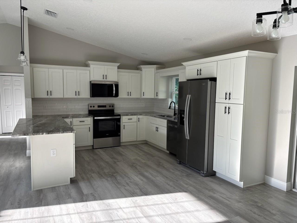
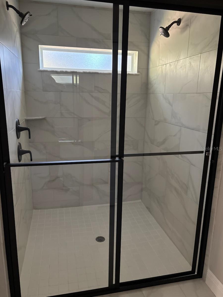
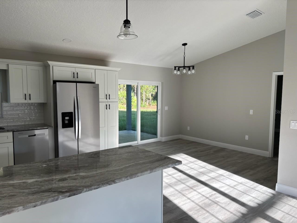
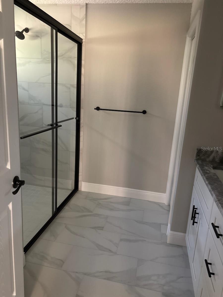
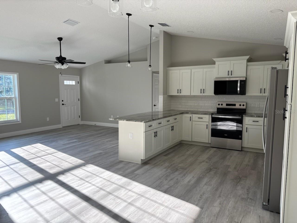
Active
6734 N FOXDALE DR
$289,900
Features:
Property Details
Remarks
NEW CONSTRUCTION. MOVE-IN READY! Welcome to the Isla Bella Model, a thoughtfully designed 3 bedroom, 2 bathroom home with 1,530 square feet of living space. This home is constructed with solid concrete block, a durable 30-year architectural shingle roof, and energy-efficient double-pane windows, all backed by a 10-year structural warranty. Inside, you will find a spacious living room with a vaulted ceiling, luxury vinyl plank flooring throughout, and a deluxe kitchen featuring stainless steel appliances, custom white shaker cabinets with soft-close drawers, a pantry, granite countertops, and a subway tile backsplash. The master suite is a true retreat with a tray ceiling accented by crown molding, a large walk-in closet, and a spa-like bathroom with an oversized 5x5 glass-enclosed shower with dual shower heads, upgraded marble-look tile, a privacy window, and two linen closets. The guest bathroom is beautifully finished with a tub and shower combo and matching upgraded tile. Additional highlights include a laundry room with an upgraded cabinet package, a covered patio perfect for relaxing outdoors, and an attached 2-car garage with an opener and remotes. Located in flood zone X, this property is high and dry and does not require flood insurance, and with no HOA fees, you will enjoy the freedom to live with ease.
Financial Considerations
Price:
$289,900
HOA Fee:
N/A
Tax Amount:
$143.26
Price per SqFt:
$189.48
Tax Legal Description:
CITRUS SPRINGS UNIT 16 PB 6 PG 145 LOT 2 BLK 992 DESCR IN OR BK 546 PG 1581
Exterior Features
Lot Size:
11236
Lot Features:
In County, Paved
Waterfront:
No
Parking Spaces:
N/A
Parking:
Driveway, Garage Door Opener
Roof:
Shingle
Pool:
No
Pool Features:
N/A
Interior Features
Bedrooms:
3
Bathrooms:
2
Heating:
Central, Electric
Cooling:
Central Air
Appliances:
Dishwasher, Microwave, Range, Refrigerator
Furnished:
Yes
Floor:
Luxury Vinyl
Levels:
One
Additional Features
Property Sub Type:
Single Family Residence
Style:
N/A
Year Built:
2025
Construction Type:
Block, Stucco
Garage Spaces:
Yes
Covered Spaces:
N/A
Direction Faces:
East
Pets Allowed:
No
Special Condition:
None
Additional Features:
Sliding Doors
Additional Features 2:
N/A
Map
- Address6734 N FOXDALE DR
Featured Properties