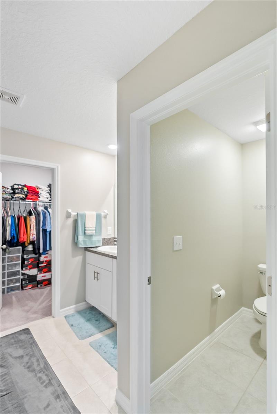
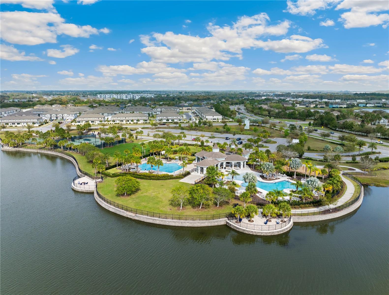
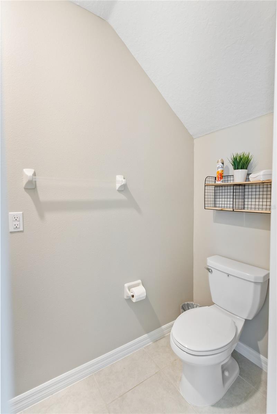
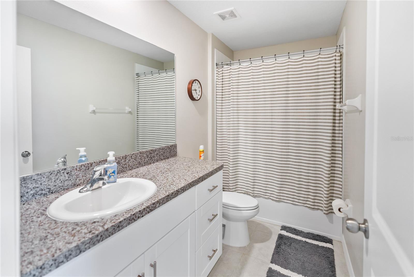
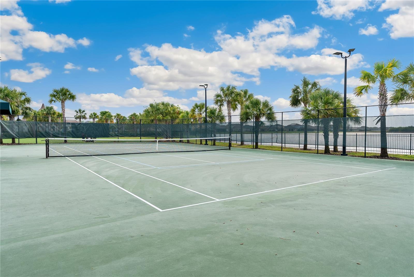
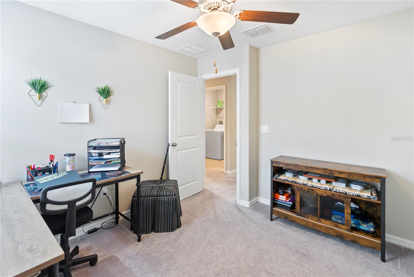
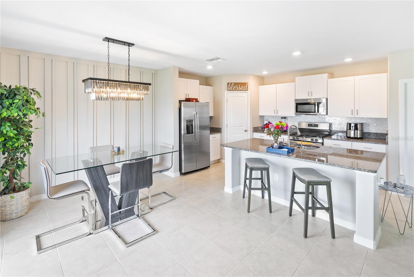
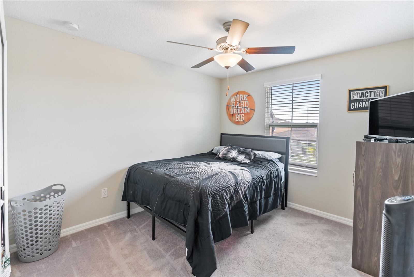
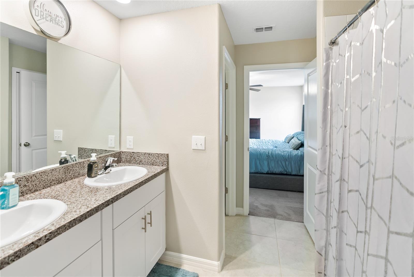
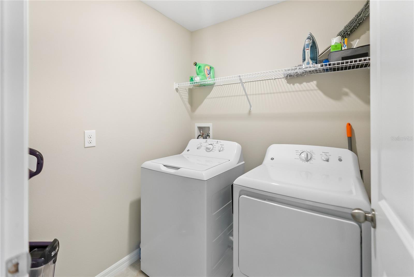
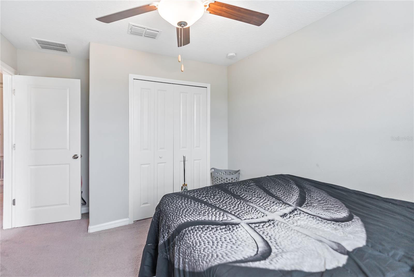
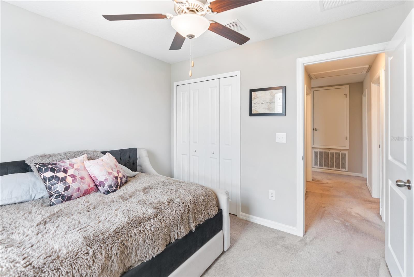
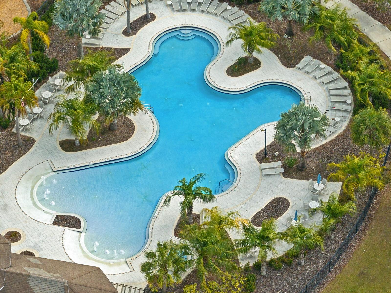
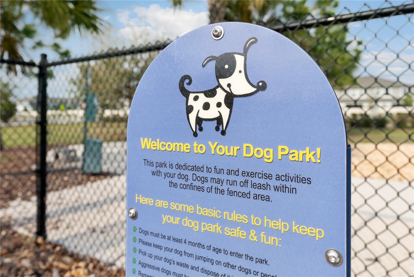
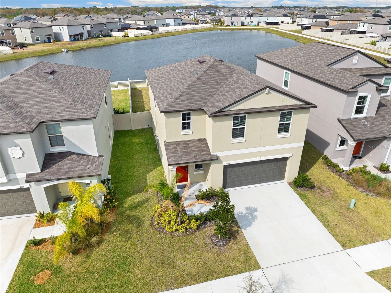
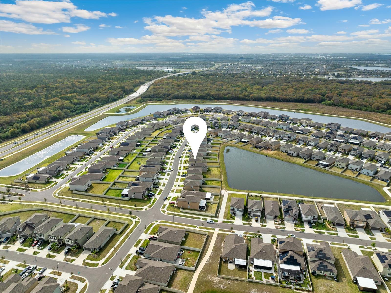
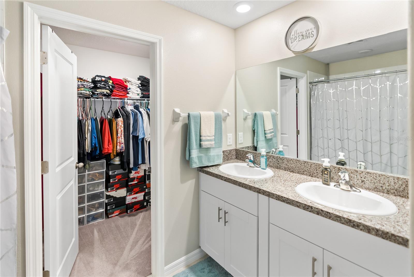
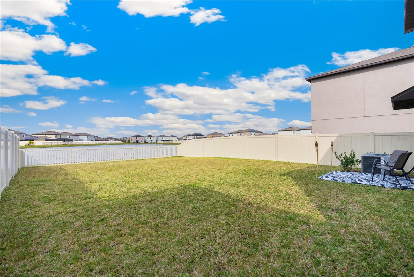
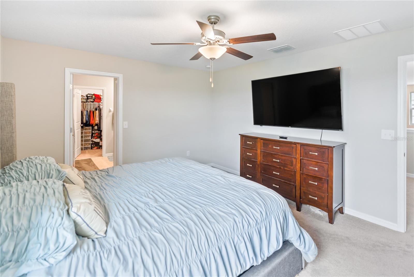
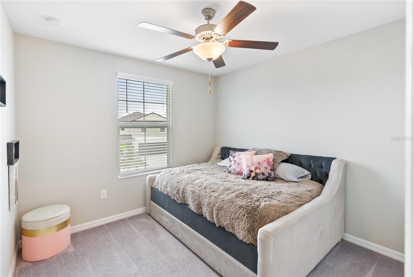
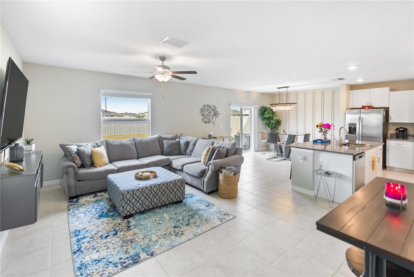
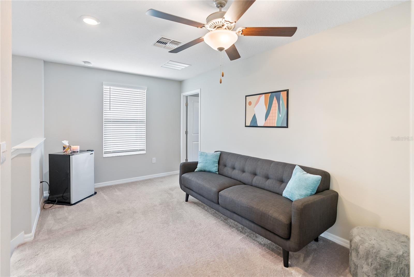
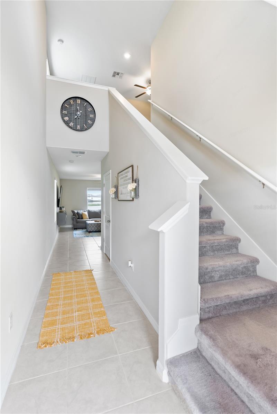
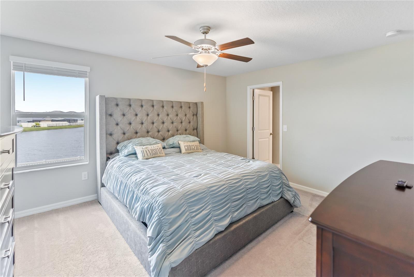
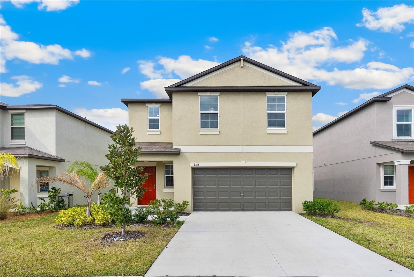
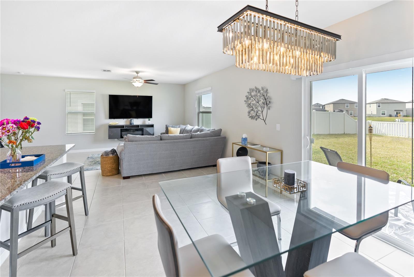
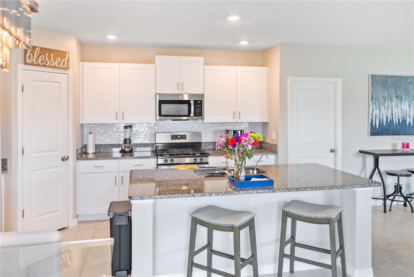
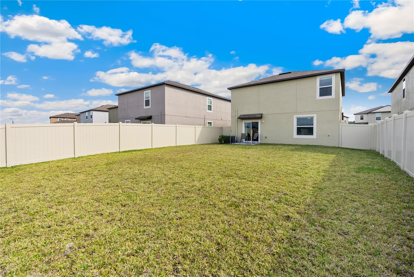
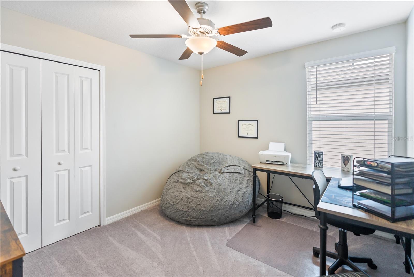
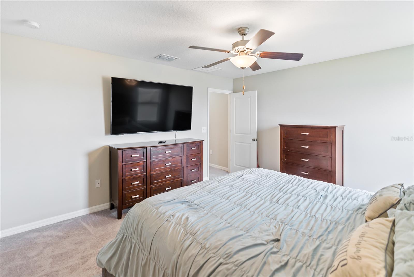
Active
9313 LEMON DROP LOOP
$370,000
Features:
Property Details
Remarks
This exquisite, two-story abode boasts 4 bedrooms and 2.5 bathrooms, offering ample space for your family to thrive. With a spacious two-car garage, you'll have plenty of room to store your vehicles and belongings. Step inside to be amazed by the contemporary open floor plan, seamlessly blending the kitchen, living room, and dining area on the first floor. Hosting loved ones will never be a problem with this inviting layout that encourages socializing and relaxation. At the second floor, you'll find the four bedrooms, including an expansive owner's suite with a luxurious private bathroom that promises relaxation and tranquility. Nestled in the idyllic Belmont West community, you'll enjoy access to a range of amenities, including 2 swimming pools, a clubhouse, dog park, playground, tennis courts, basketball court, and beautiful park. With stunning beaches, public boat ramps shopping centers, and a variety or restaurants nearby, there's something for everyone in the family to enjoy. For those who commute, you'll appreciate the convenience of living close to major highways like I-75 and Hwy 41. This makes it easy to reach MacDill AFB, Downtown Tampa, or the VA Annex Outpatient facility. Schedule your private showing today!
Financial Considerations
Price:
$370,000
HOA Fee:
165
Tax Amount:
$4997.81
Price per SqFt:
$193.31
Tax Legal Description:
BELMONT SOUTH PHASE 2F LOT 7 BLOCK 25
Exterior Features
Lot Size:
5130
Lot Features:
Sidewalk
Waterfront:
Yes
Parking Spaces:
N/A
Parking:
N/A
Roof:
Shingle
Pool:
No
Pool Features:
N/A
Interior Features
Bedrooms:
4
Bathrooms:
3
Heating:
Central
Cooling:
Central Air
Appliances:
Dishwasher, Disposal, Dryer, Microwave, Range, Refrigerator, Washer
Furnished:
No
Floor:
Carpet, Tile
Levels:
Two
Additional Features
Property Sub Type:
Single Family Residence
Style:
N/A
Year Built:
2022
Construction Type:
Concrete
Garage Spaces:
Yes
Covered Spaces:
N/A
Direction Faces:
South
Pets Allowed:
No
Special Condition:
None
Additional Features:
Hurricane Shutters, Sidewalk, Sliding Doors
Additional Features 2:
Contact and verify with association.
Map
- Address9313 LEMON DROP LOOP
Featured Properties