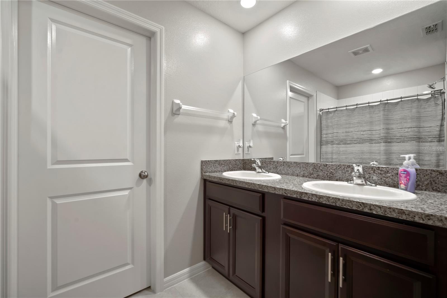
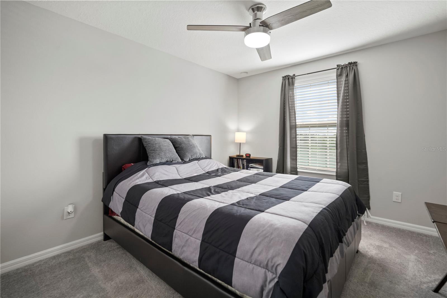
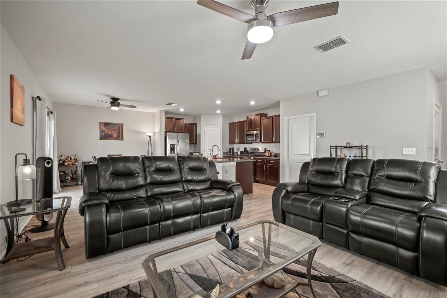
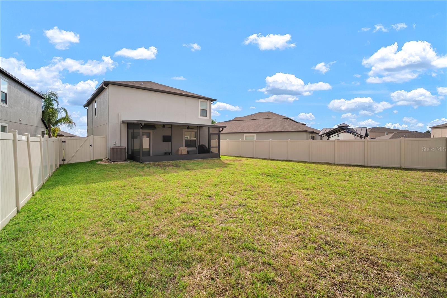
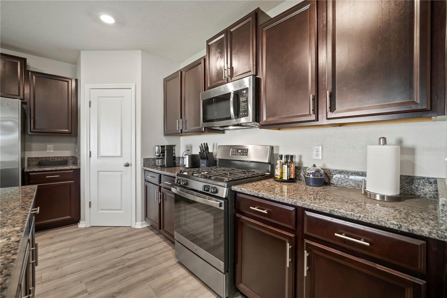
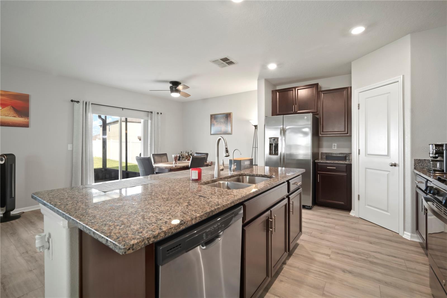
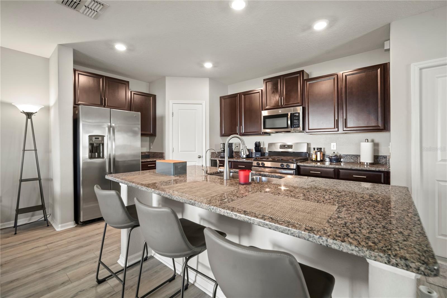
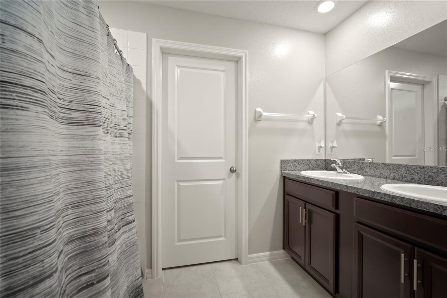
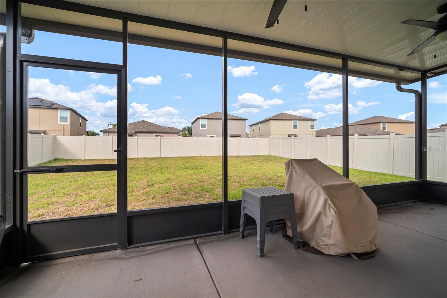
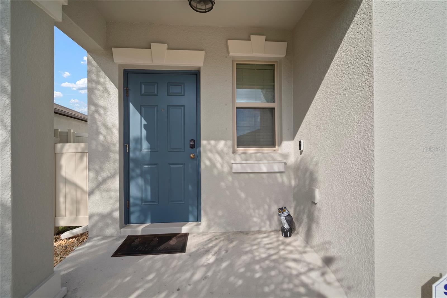
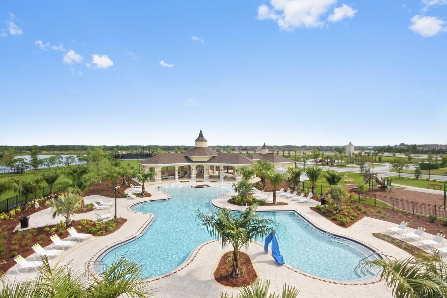
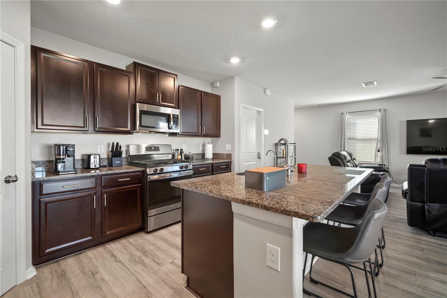
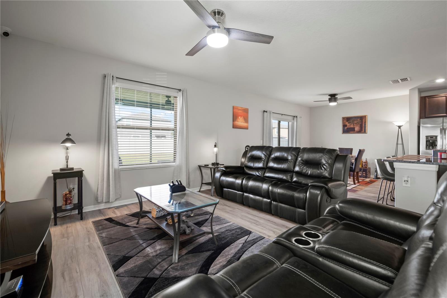
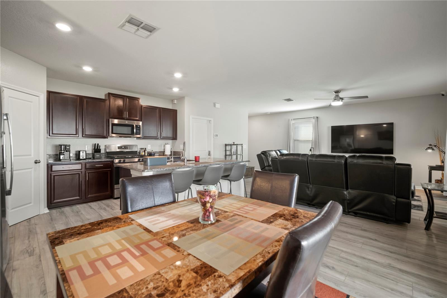
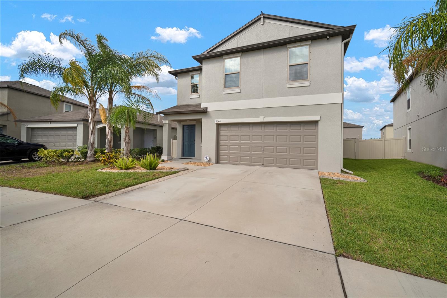
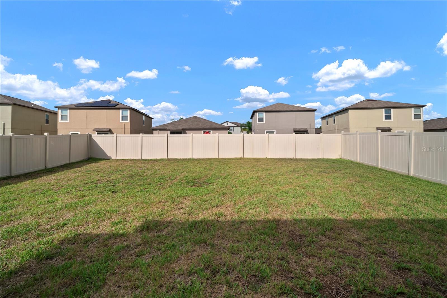
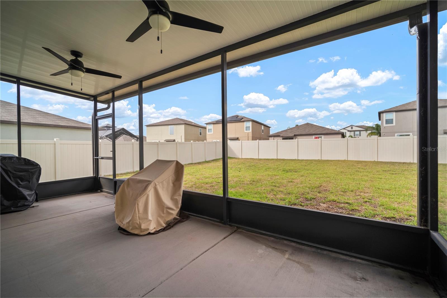
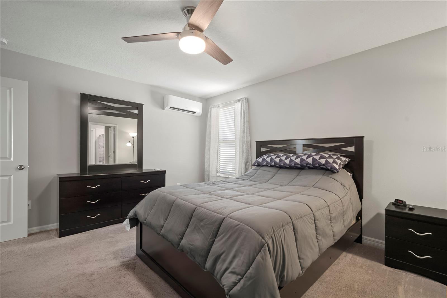
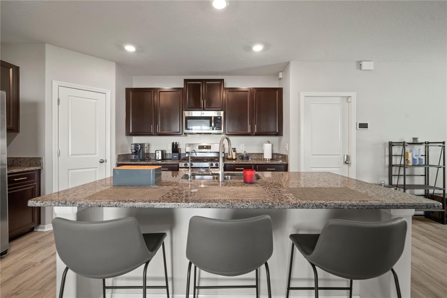
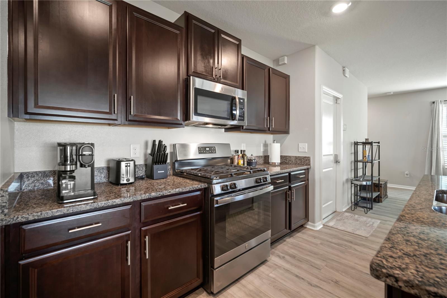
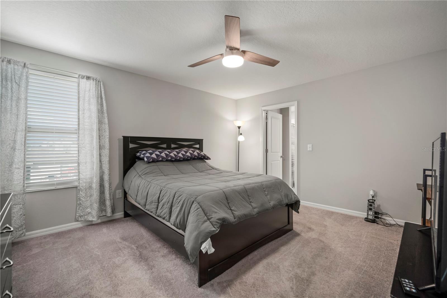
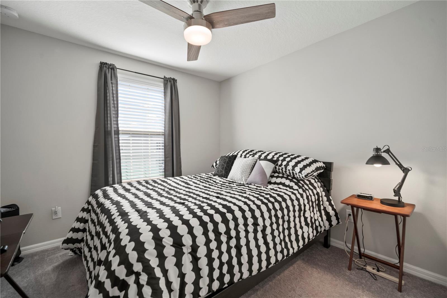
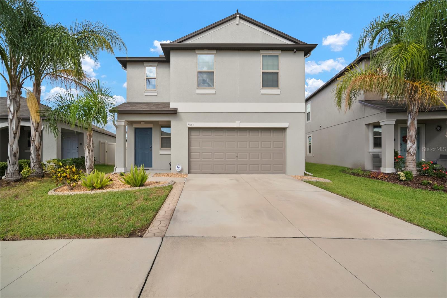
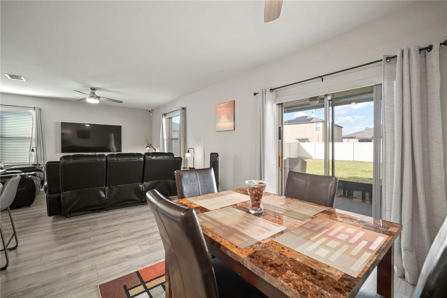
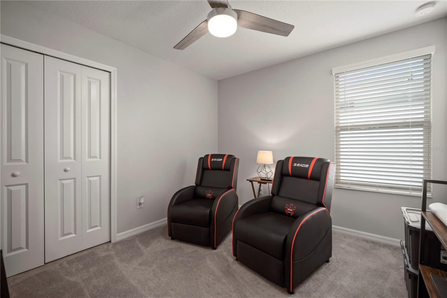
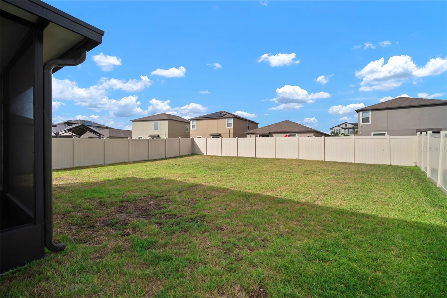
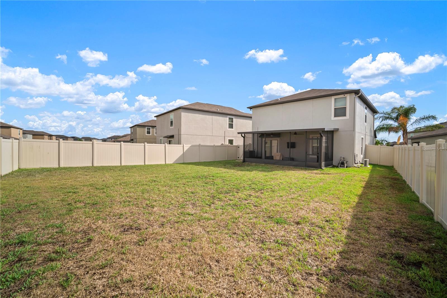
Sold
9640 LEMON DROP LOOP
$350,000
Features:
Property Details
Remarks
***Great new price***Check out this move-in ready home located in the vibrant Belmont community—perfect for enjoying an active Florida lifestyle. In pristine condition, this 4-bedroom, 2.5-bathroom home offers over 1,900 square feet of well-designed living space. The open-concept main floor features a spacious living and dining area that flows into a stylish kitchen equipped with a gas range, large pantry, and ample counter space—ideal for everyday living and entertaining. Smart home features and security cameras are included, as well as a whole home generator, offering modern convenience and peace of mind. Upstairs, the owner’s suite provides a comfortable retreat with an en-suite bath, accompanied by three additional bedrooms, a flexible loft area, and a laundry room. A brand-new A/C system ensures year-round comfort. The fenced backyard offers plenty of space to add a pool and includes a covered lanai for outdoor relaxation or gatherings. Located near major highways, shopping, and dining—and with access to community amenities like a pool, playgrounds, and walking trails—this home delivers both lifestyle and value.
Financial Considerations
Price:
$350,000
HOA Fee:
165
Tax Amount:
$3580.34
Price per SqFt:
$182.86
Tax Legal Description:
BELMONT SOUTH PHASE 2D AND PASEO AL MAR BOULEVARD 1ST EXTENSION LOT 18 BLOCK 15
Exterior Features
Lot Size:
5782
Lot Features:
N/A
Waterfront:
No
Parking Spaces:
N/A
Parking:
N/A
Roof:
Shingle
Pool:
No
Pool Features:
N/A
Interior Features
Bedrooms:
4
Bathrooms:
3
Heating:
Electric
Cooling:
Central Air
Appliances:
Dishwasher, Disposal, Dryer, Gas Water Heater, Microwave, Range, Refrigerator, Washer, Water Filtration System, Water Purifier, Water Softener
Furnished:
No
Floor:
Carpet, Laminate
Levels:
Two
Additional Features
Property Sub Type:
Single Family Residence
Style:
N/A
Year Built:
2020
Construction Type:
Stucco
Garage Spaces:
Yes
Covered Spaces:
N/A
Direction Faces:
West
Pets Allowed:
Yes
Special Condition:
None
Additional Features:
N/A
Additional Features 2:
See HOA Docs
Map
- Address9640 LEMON DROP LOOP
Featured Properties