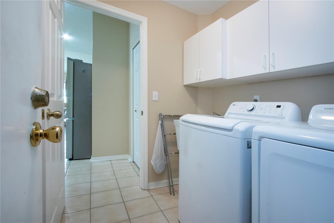
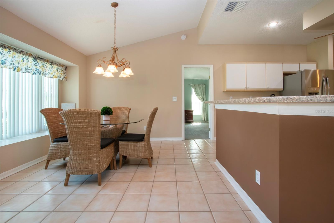
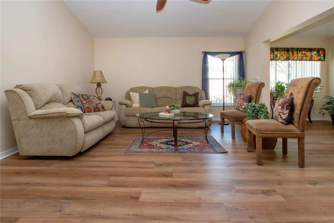
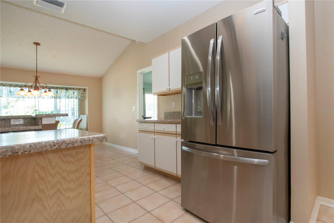
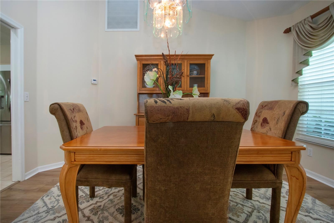
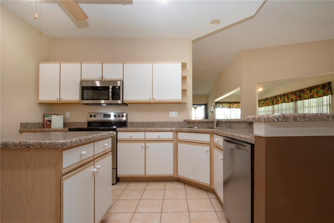
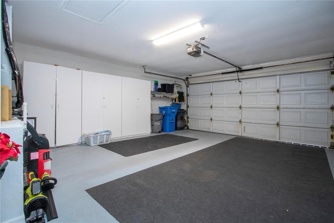
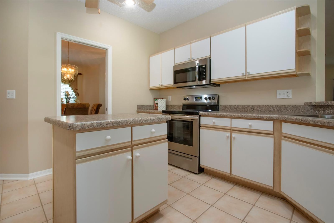
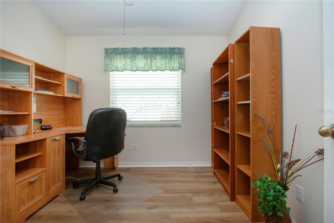
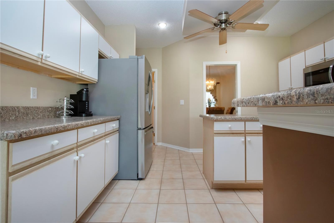
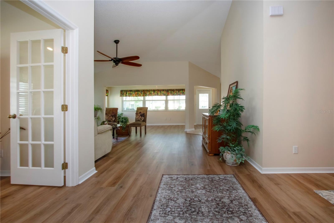
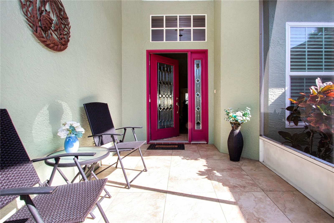
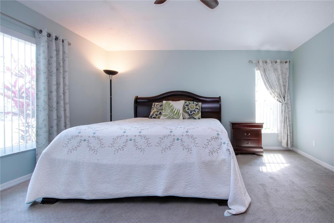
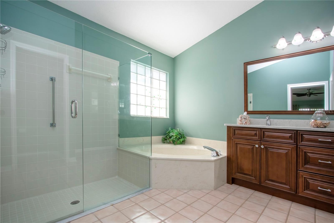
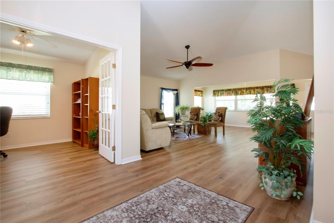
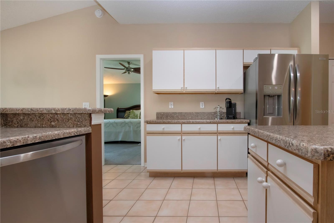
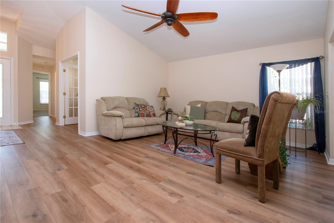
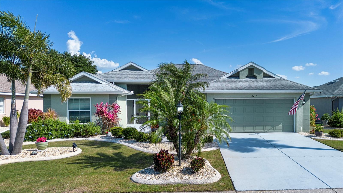
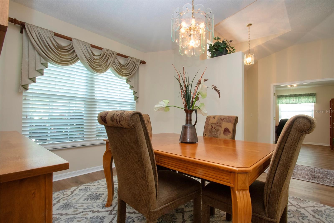
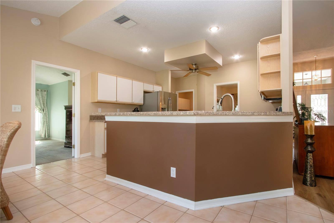
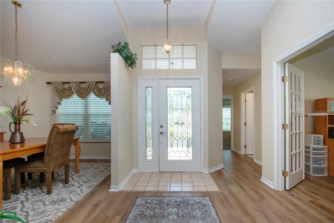
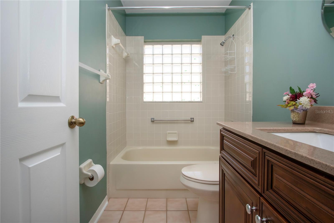
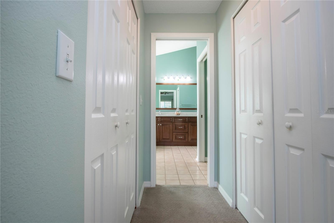
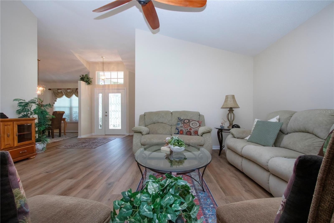

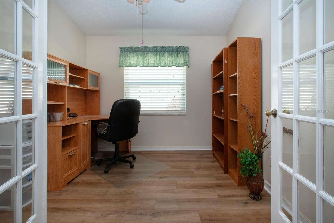
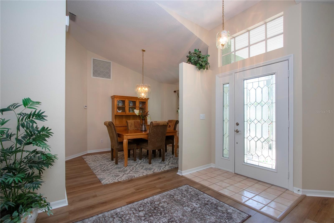
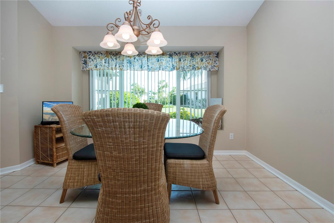
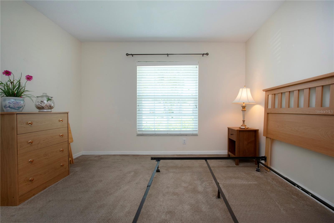
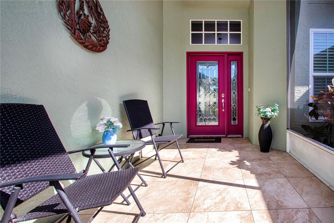
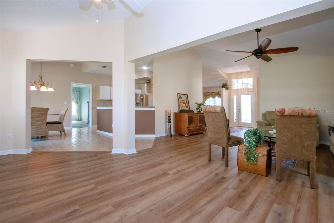

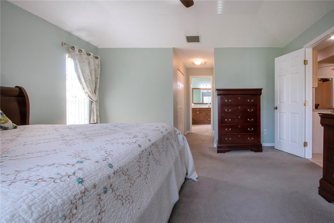
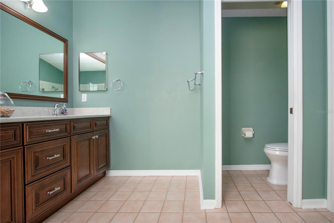
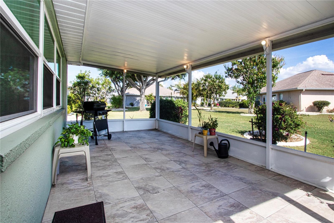
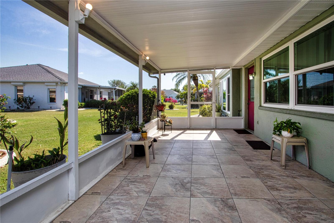
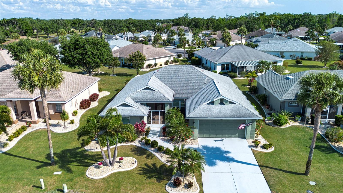
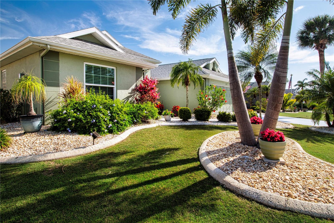
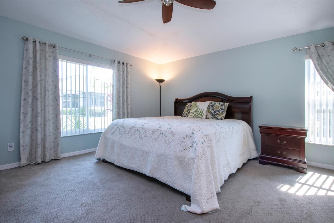
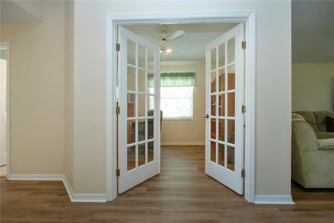
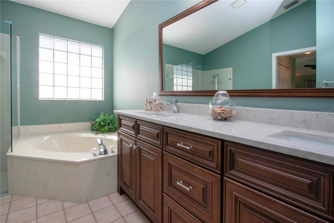
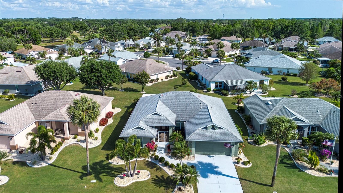
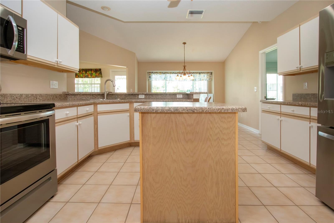
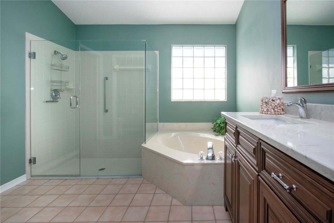
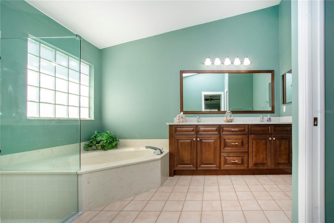
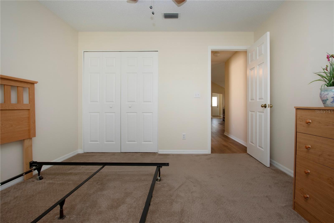
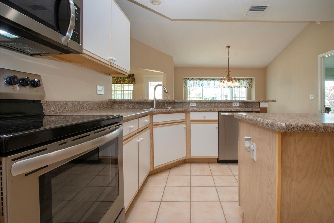
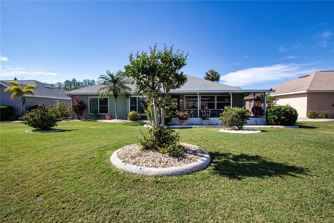
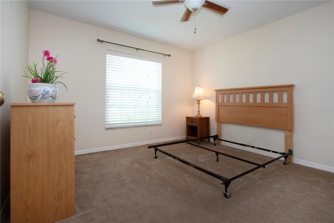
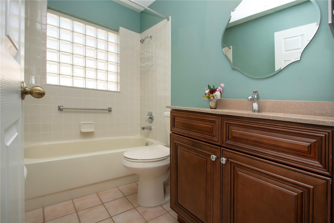
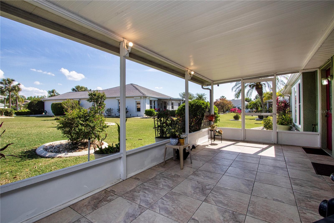
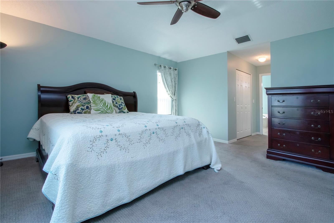
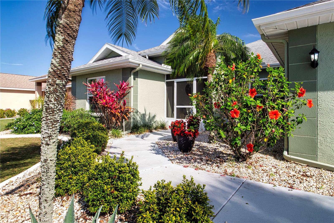
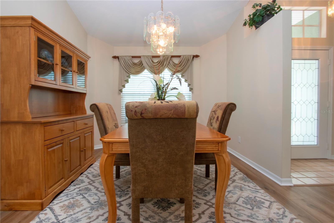
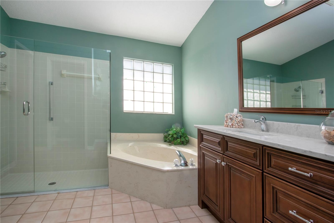
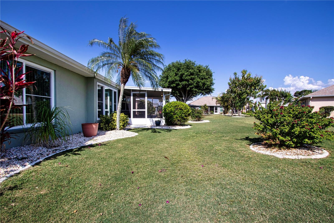
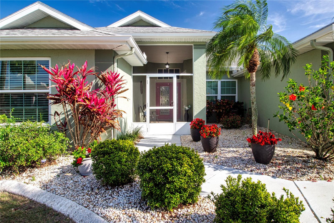
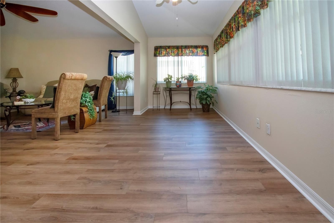
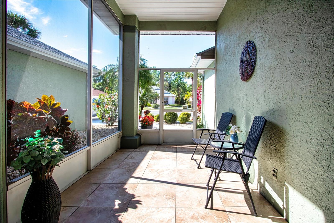
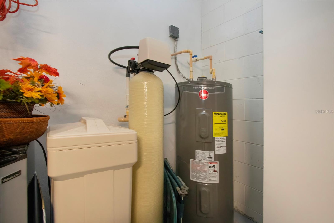
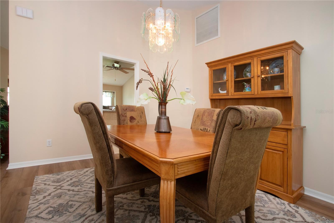
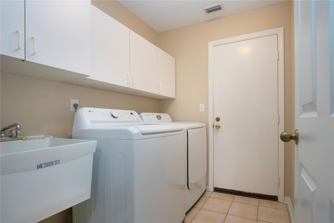
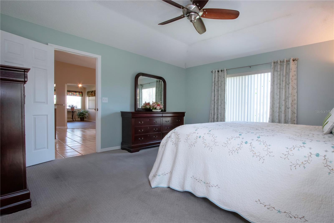
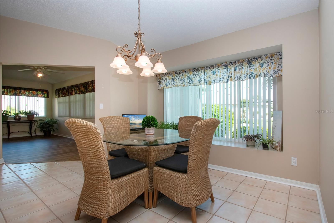
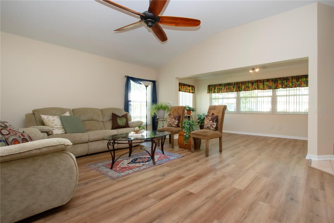
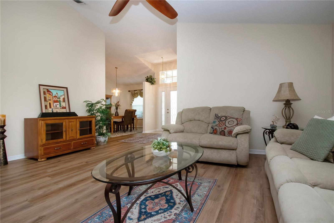
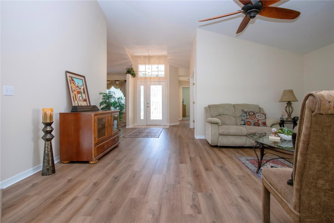
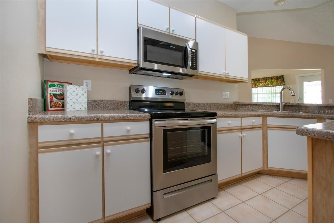
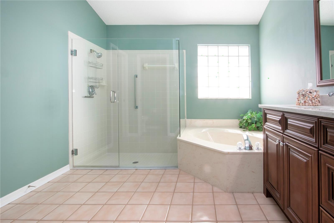
Active
2217 W DEL WEBB BLVD
$319,500
Features:
Property Details
Remarks
Welcome to this beautifully maintained St. Thomas floor plan home featuring 2014 sq. ft. of air-conditioned space, 2 bedrooms, 2 baths and an office located in the 55+ retirement community of Sun City Center, FL, which this year was voted the Number 1 retirement community in the US. Everything about this home speaks of quality. The yard is meticulously maintained, and the planting areas feature a tropical vibe with palm trees and flowering plants and shrubs. A large screened-in front porch with tile flooring greets you and offers a great place to enjoy your morning coffee. As you enter the home, an attractive cut glass front door with sidelight and transom supplies good natural light to the interior. Once inside you will find newly installed deluxe vinyl laminate and a freshly painted interior that will go with any decor. The openness and split floor plan are perfect for entertaining family or guests and at the same time gives privacy when your guests are staying overnight. The eat-in kitchen, which features plenty of counter space, has newer stainless-steel appliances and is adjacent to the dining room and open to the family room. The primary suite has ample room for king size furniture and the en-suite bath features a large tile shower, soaking tub and a double vanity. To further enjoy Florida’s great weather there is a large screened-in back porch that is perfect for barbequing and enjoying an afternoon cocktail with family or guests. This is truly one of the best homes on the market in Sun City Center and is priced to sell so make an appointment to see it before it’s too late.
Financial Considerations
Price:
$319,500
HOA Fee:
349
Tax Amount:
$2435.44
Price per SqFt:
$158.64
Tax Legal Description:
SUN CITY CENTER UNIT 155 PHASE 1 LOT 4 BLOCK 4
Exterior Features
Lot Size:
6500
Lot Features:
Landscaped, Sidewalk, Paved
Waterfront:
No
Parking Spaces:
N/A
Parking:
Garage Door Opener
Roof:
Shingle
Pool:
No
Pool Features:
N/A
Interior Features
Bedrooms:
2
Bathrooms:
2
Heating:
Central, Electric, Heat Pump
Cooling:
Central Air
Appliances:
Dishwasher, Disposal, Dryer, Microwave, Range, Refrigerator, Washer
Furnished:
No
Floor:
Carpet, Laminate, Tile
Levels:
One
Additional Features
Property Sub Type:
Single Family Residence
Style:
N/A
Year Built:
1994
Construction Type:
Block, Stucco
Garage Spaces:
Yes
Covered Spaces:
N/A
Direction Faces:
Northwest
Pets Allowed:
No
Special Condition:
None
Additional Features:
Rain Gutters, Sidewalk
Additional Features 2:
At least one tenant must be 55 years old. Contact POA Management Company for all the details.
Map
- Address2217 W DEL WEBB BLVD
Featured Properties