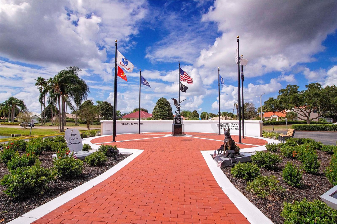
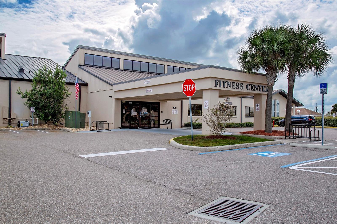
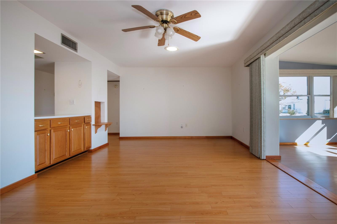
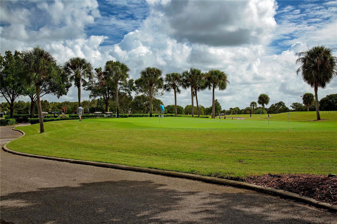
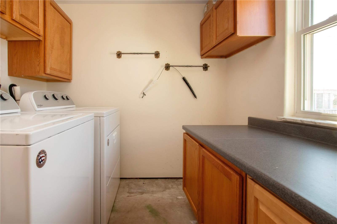
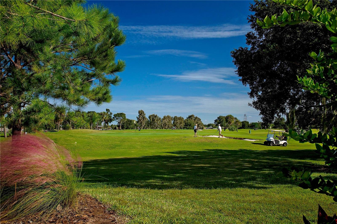
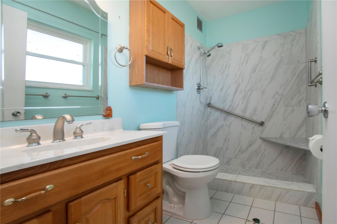
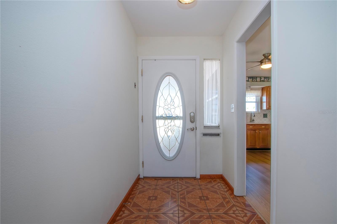
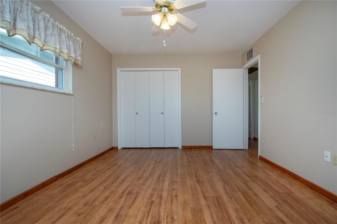
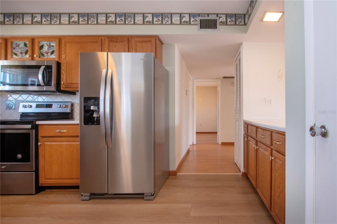
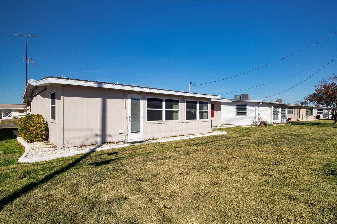
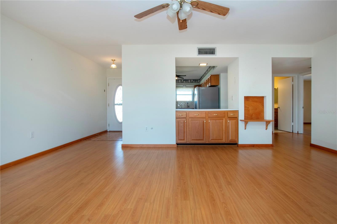
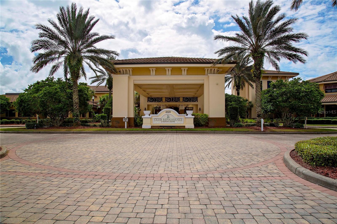
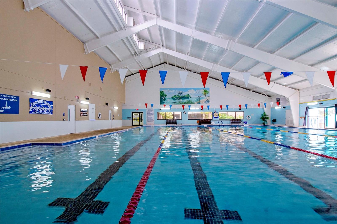
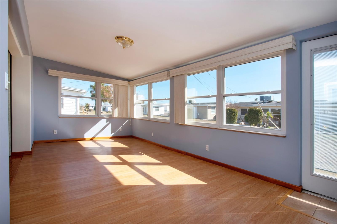
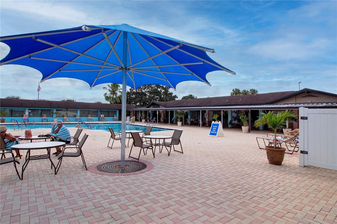
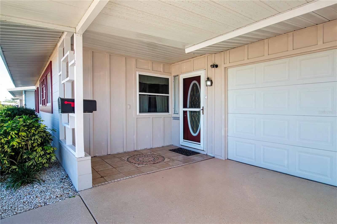
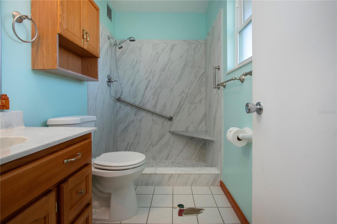
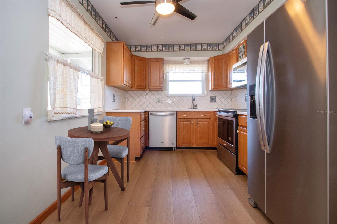
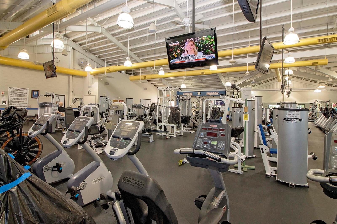
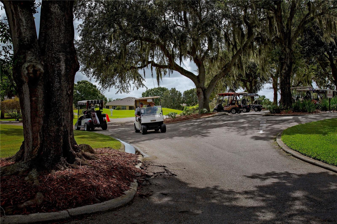
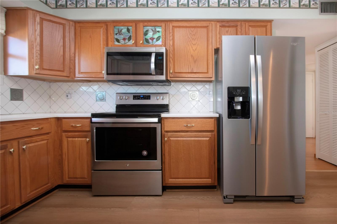

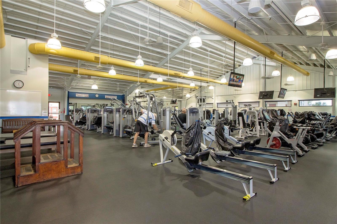
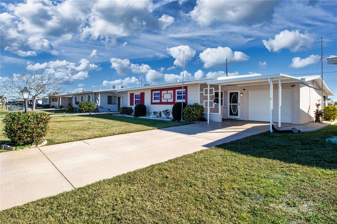
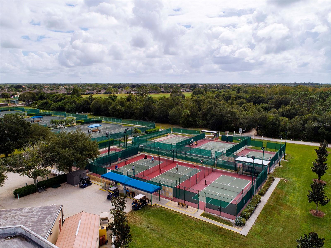
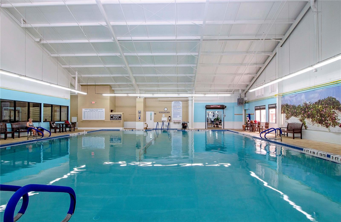
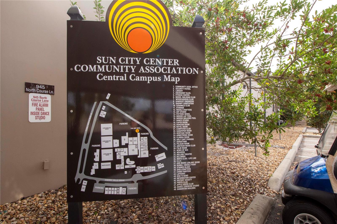
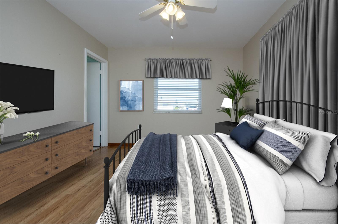
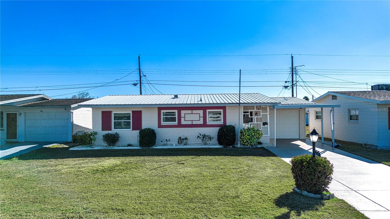
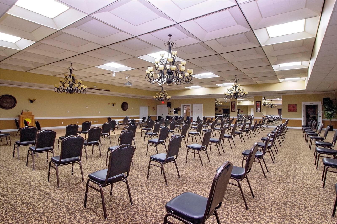
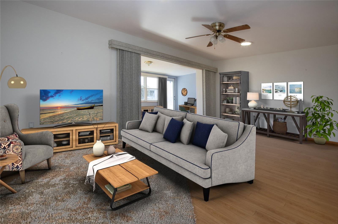
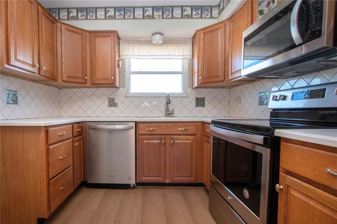
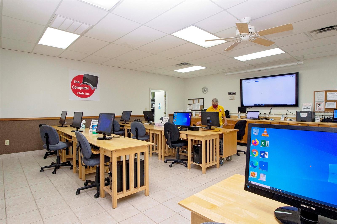
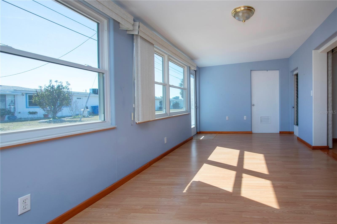
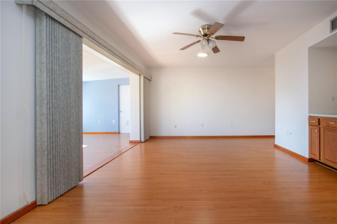
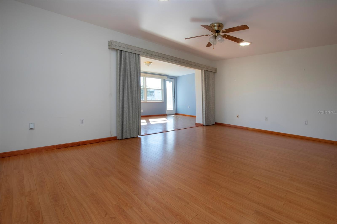
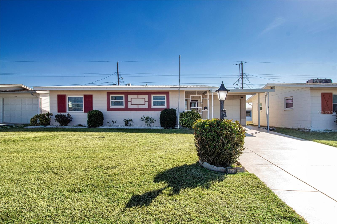
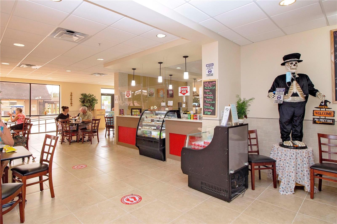
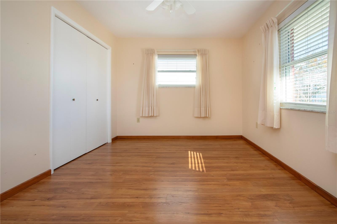
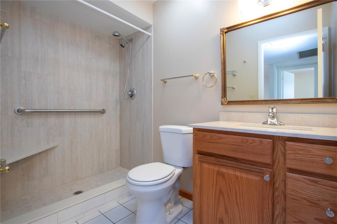
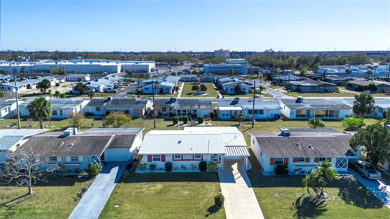
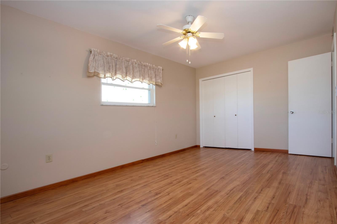
Active
1518 CHEVY CHASE DR
$235,500
Features:
Property Details
Remarks
One or more photo(s) has been virtually staged. Nicely updated, low maintenance home that is move-in ready. You will have peace of mind with the long wearing METAL ROOF, updated DOUBLE PANE WINDOWS, Updated doors, and a beautiful kitchen with STAINLESS APPLIANCES, SOLID SURFACE COUNTERTOPS AND LOTS OF STORAGE. Both bathrooms have UPDATED TILE SHOWERS and vanities. The primary bedroom is ensuite. CARPET FREE throughout and pet friendly. Laminate flooring in most of the areas with tile in the bathroom. Two living room skylights add to the ambiance. The cozy family room overlooks the back yard and is the owner's favorite space to relax. An interior laundry room has a washer/dryer and work area. The one car garage has an UPDATED GARAGE DOOR, lots of storage cabinets and an UPDATED WATER HEATER. Located a 2 minute golf cart ride away to the main campus and all the great activities and recreation opportunities of Sun City Center, voted #1retirement community in the USA by REALTOR.com. This self contained, golf cart friendly community has stores, medical facilities, business and financial services, restaurants, houses of worship and more! Sun City Center is approximately 50 ft. above sea level and no mandatory flood insurance is required. With easy access to I75, Tampa, Sarasota and St. Petersburg are a short drive way with gulf beaches, 3 airports, advanced medical services, major league sports, theater and special events too. This is a home and community to see!
Financial Considerations
Price:
$235,500
HOA Fee:
125
Tax Amount:
$900.86
Price per SqFt:
$186.02
Tax Legal Description:
DEL WEBB'S SUN CITY FLORIDA UNIT NO 08 LOT 24 AND AN UNDIV 1/26TH INT IN LOT 27 BLOCK B-A
Exterior Features
Lot Size:
2750
Lot Features:
In County, Landscaped, Sidewalk, Paved
Waterfront:
No
Parking Spaces:
N/A
Parking:
N/A
Roof:
Metal
Pool:
No
Pool Features:
N/A
Interior Features
Bedrooms:
2
Bathrooms:
2
Heating:
Central, Electric
Cooling:
Central Air
Appliances:
Dishwasher, Disposal, Dryer, Electric Water Heater, Exhaust Fan, Ice Maker, Microwave, Range, Refrigerator, Washer
Furnished:
No
Floor:
Ceramic Tile, Laminate, Luxury Vinyl
Levels:
One
Additional Features
Property Sub Type:
Single Family Residence
Style:
N/A
Year Built:
1963
Construction Type:
Block, Stucco
Garage Spaces:
Yes
Covered Spaces:
N/A
Direction Faces:
North
Pets Allowed:
No
Special Condition:
None
Additional Features:
Private Mailbox, Rain Gutters, Sidewalk
Additional Features 2:
Tenants must be 55+
Map
- Address1518 CHEVY CHASE DR
Featured Properties