
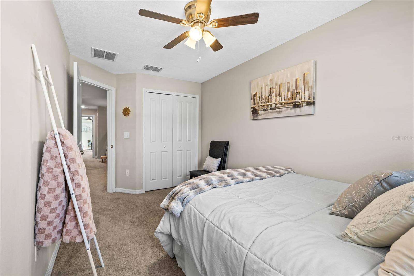
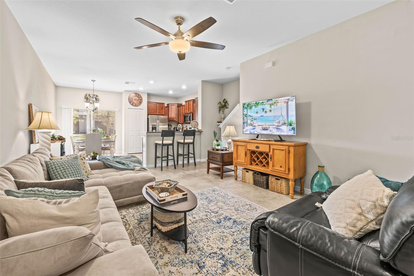


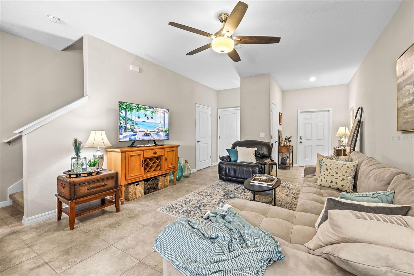
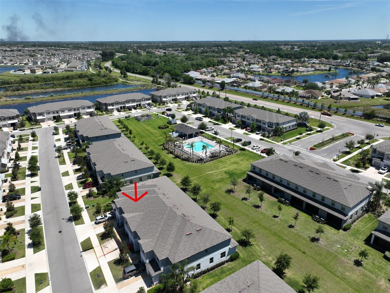
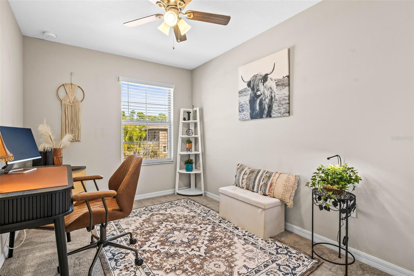
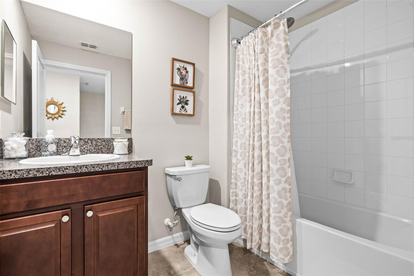




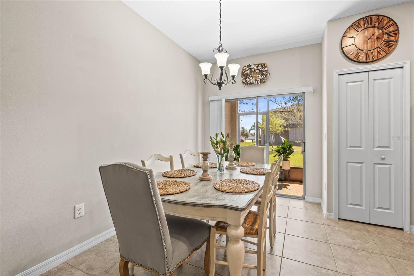
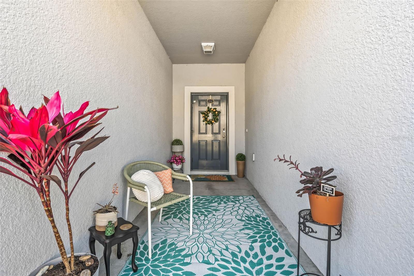

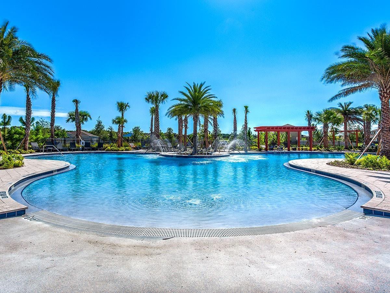

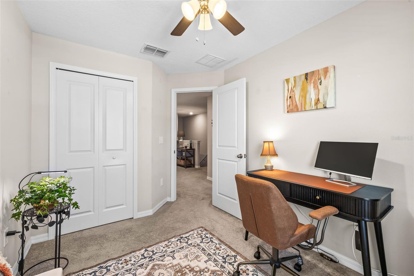





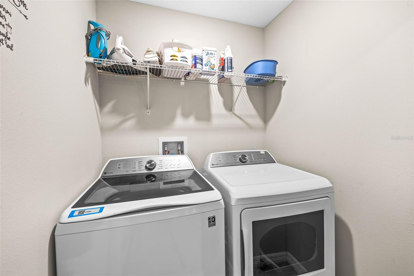


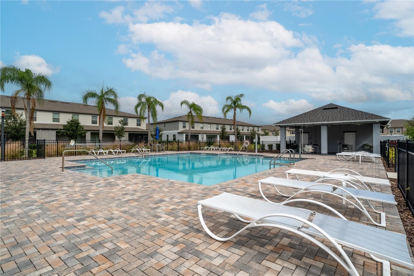





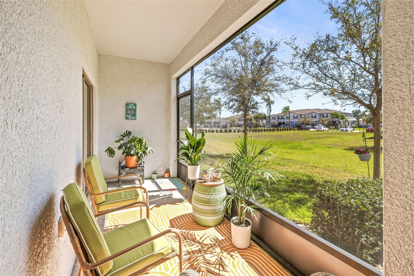
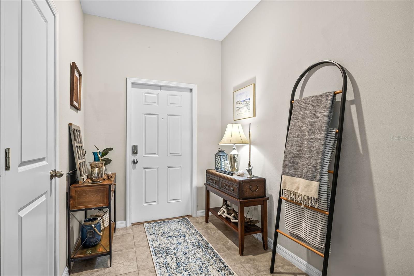
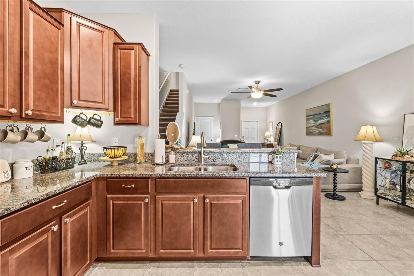
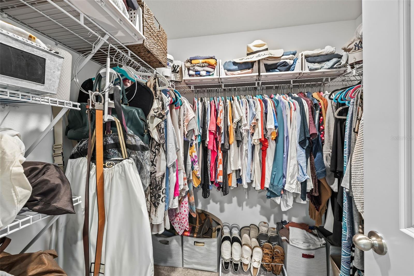
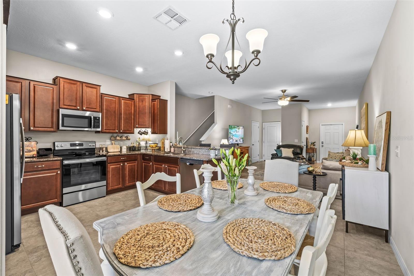
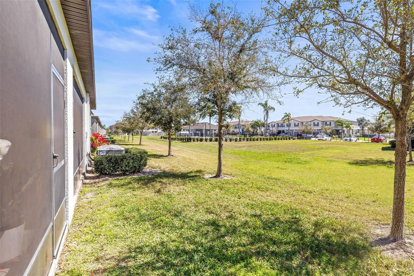
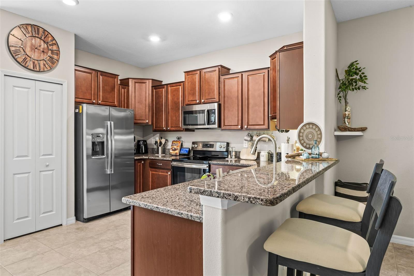
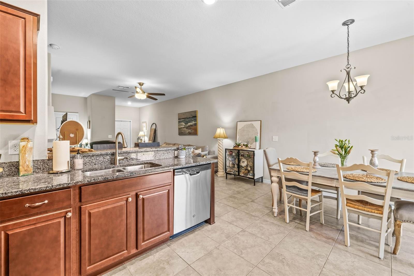
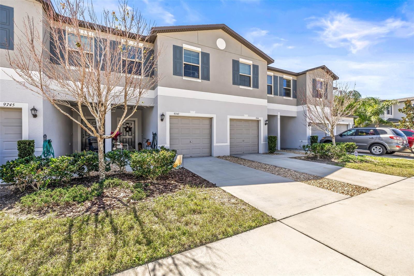

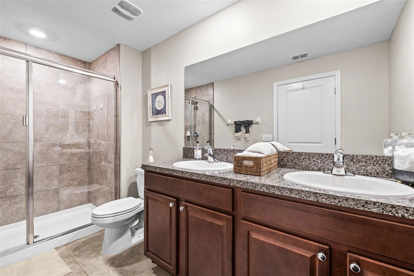
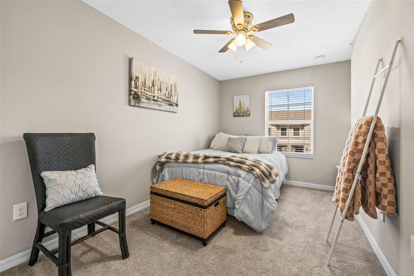
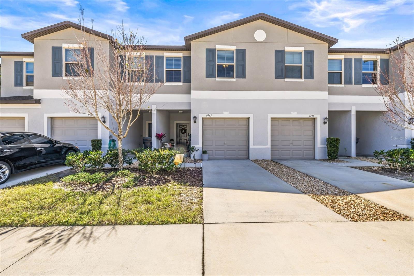
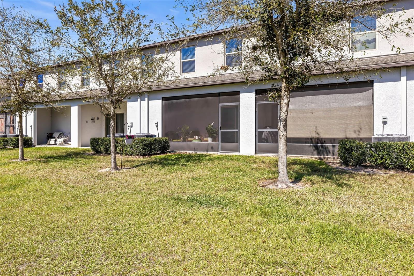
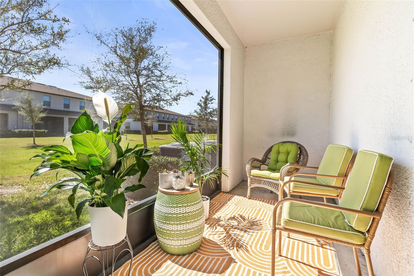
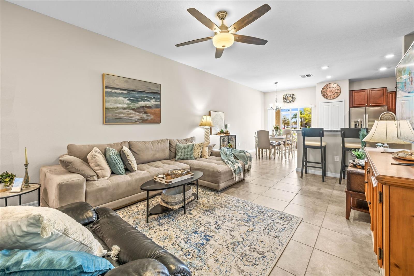



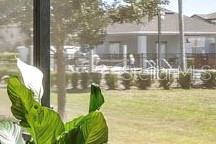
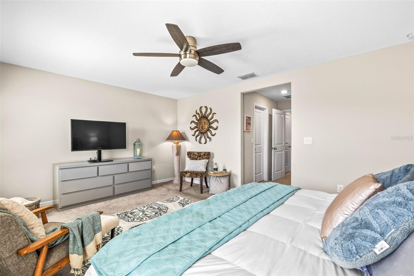
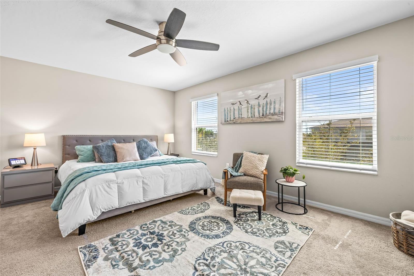
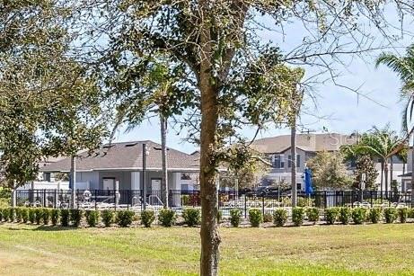

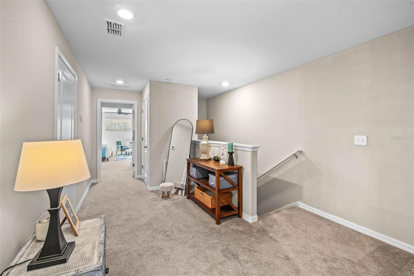
Active
9743 PEMBROOKE PINES DR
$249,900
Features:
Property Details
Remarks
Welcome to this stunning 3-bedroom, 2.5-bath townhome with a one-car attached garage in the highly sought-after Cypress Creek community. Step off your screened lanai, through the yard to the pool! The Cypress communities have 3 pools for you to use. The modern kitchen features granite countertops and stainless steel appliances, perfect for cooking and entertaining. A thoughtful split-bedroom layout provides privacy, with bedrooms positioned at opposite ends of the hallway with the 2nd floor laundry in between. Enjoy access to 2 additional pools, multiple dog parks, a playground and community events like Food Truck Fridays. The YMCA at Big Bend is also just minutes away, offering a variety of fitness and recreational activities. This prime location is just a short drive from the Gulf Coast’s beautiful beaches, boat ramps and marinas, as well as golf courses, outlet shopping, and dining. The Ruskin Library and nearby elementary and middle schools add to the convenience for families. With easy access to both Highway 301 and I-75, commuting and travel are effortless. Close to dedicated bike lanes, walking paths and close to all the shopping and restaurants. The home features ceramic tile, upstairs has carpet flooring and the garage has upgraded epoxy flooring.
Financial Considerations
Price:
$249,900
HOA Fee:
264
Tax Amount:
$5551
Price per SqFt:
$150.27
Tax Legal Description:
CYPRESS CREEK PARCEL K PHASE 1 LOT 15 BLOCK 5
Exterior Features
Lot Size:
1980
Lot Features:
N/A
Waterfront:
No
Parking Spaces:
N/A
Parking:
N/A
Roof:
Shingle
Pool:
No
Pool Features:
N/A
Interior Features
Bedrooms:
3
Bathrooms:
3
Heating:
Central
Cooling:
Central Air
Appliances:
Dishwasher, Disposal, Dryer, Gas Water Heater, Microwave, Range, Washer
Furnished:
No
Floor:
Carpet, Ceramic Tile
Levels:
Two
Additional Features
Property Sub Type:
Townhouse
Style:
N/A
Year Built:
2019
Construction Type:
Block, Stucco
Garage Spaces:
Yes
Covered Spaces:
N/A
Direction Faces:
North
Pets Allowed:
Yes
Special Condition:
None
Additional Features:
Other
Additional Features 2:
Buyer to verify with Association.
Map
- Address9743 PEMBROOKE PINES DR
Featured Properties