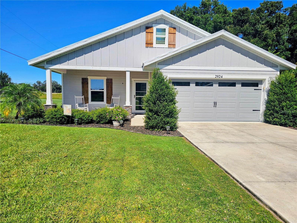
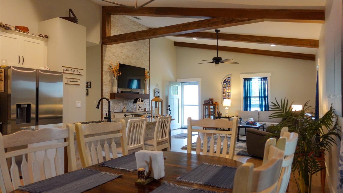
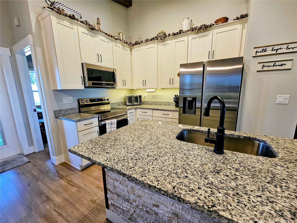
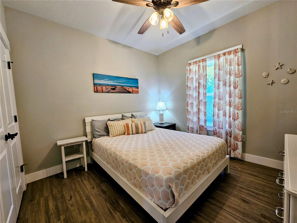
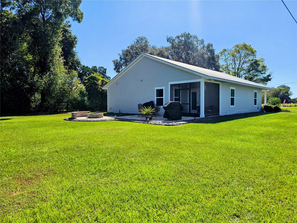
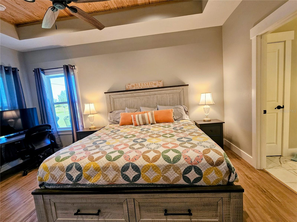
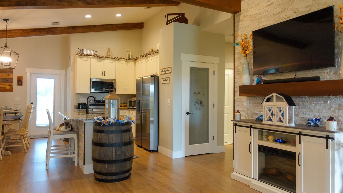
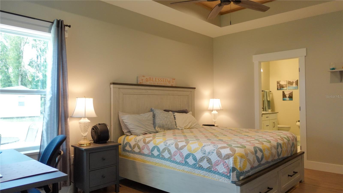
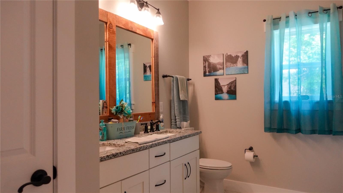

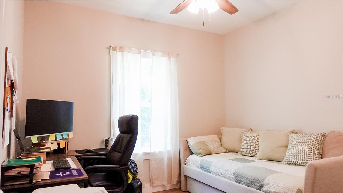
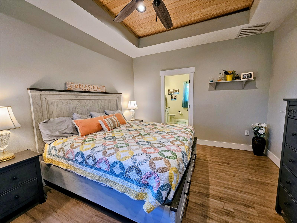
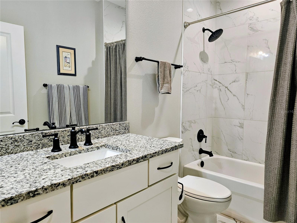
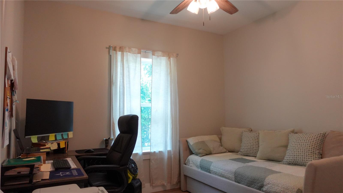
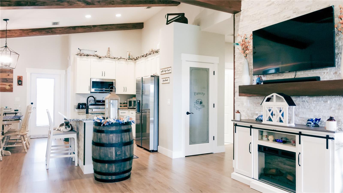
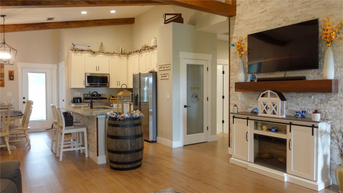
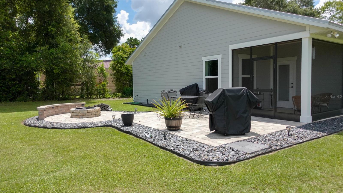
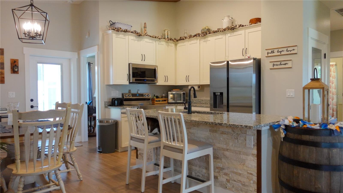
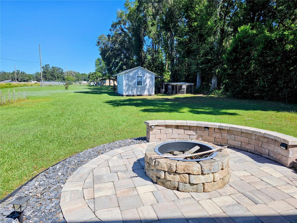
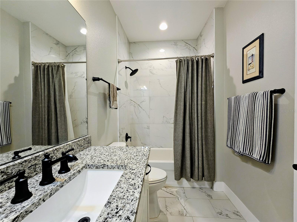


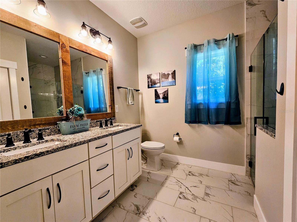
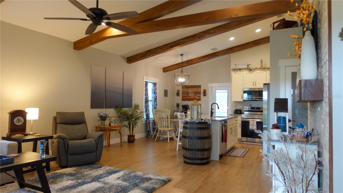
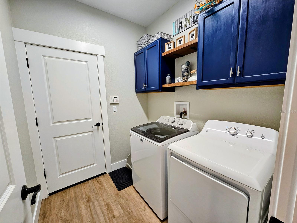
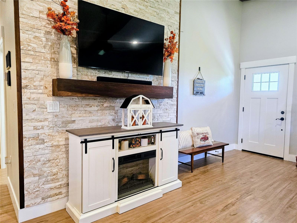
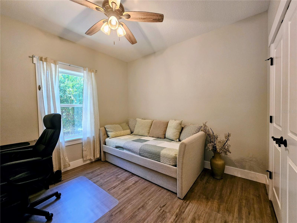
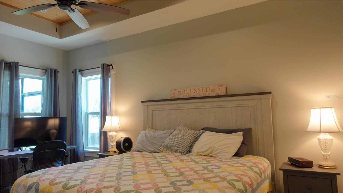
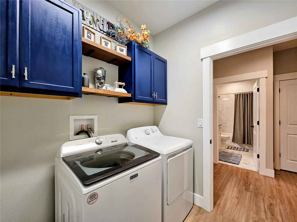
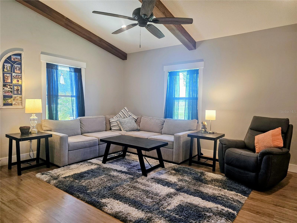
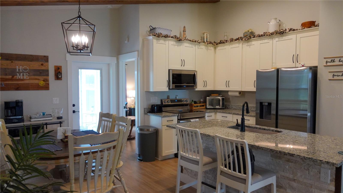
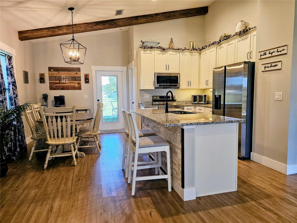
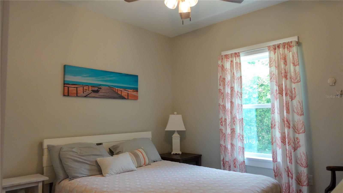
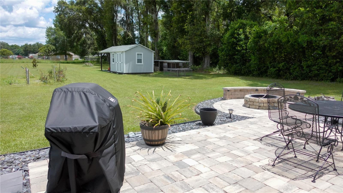
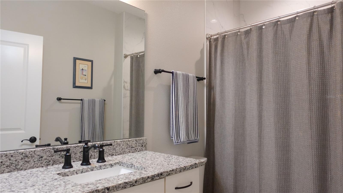
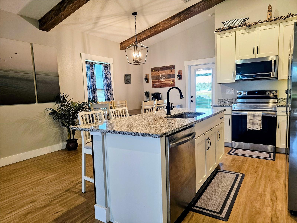
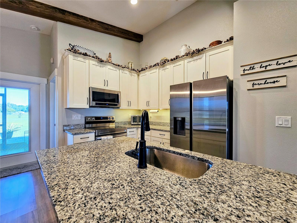
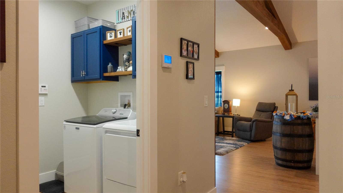

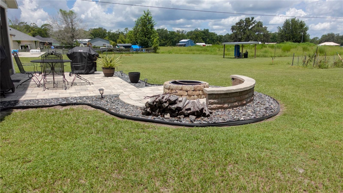
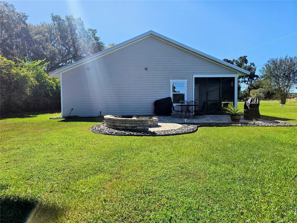
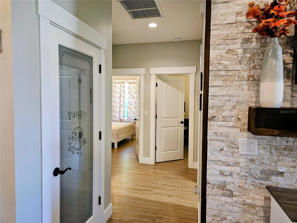

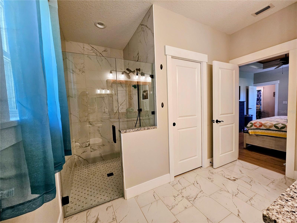

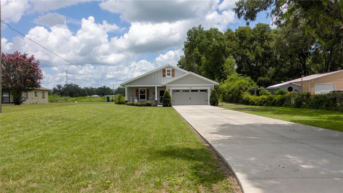
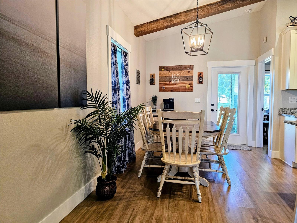
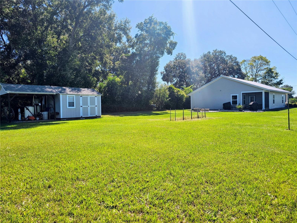
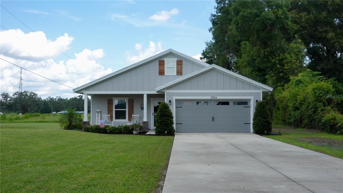
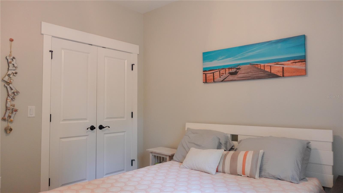
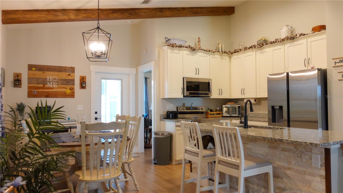
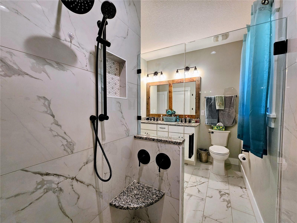
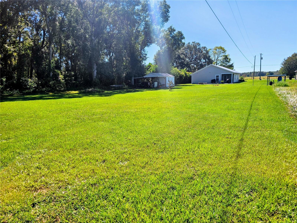
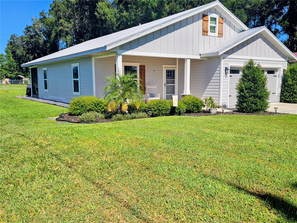
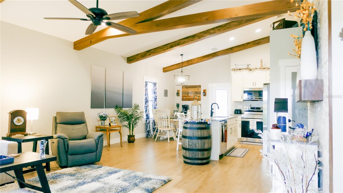

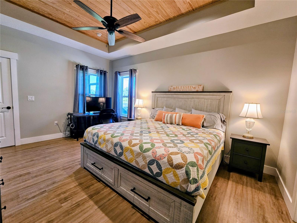


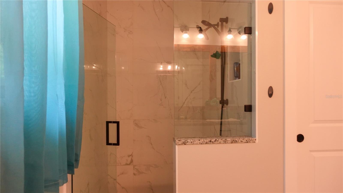
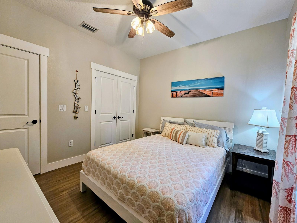
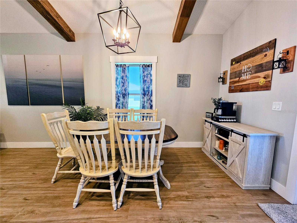
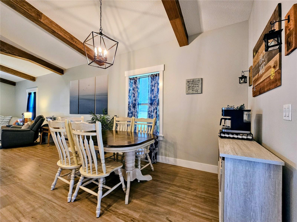

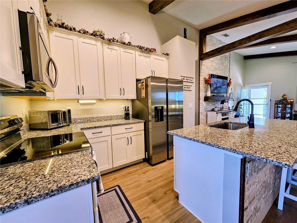
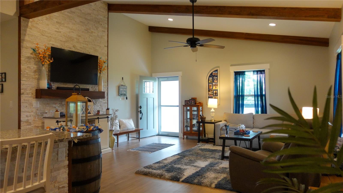
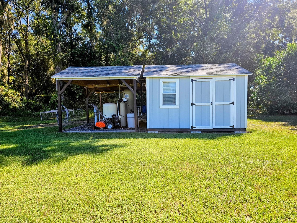
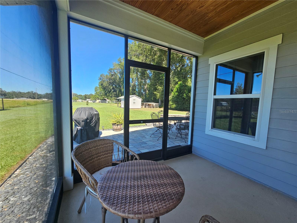
Active
2924 CR 526
$359,000
Features:
Property Details
Remarks
Don’t miss this beautiful 3-bedroom, 2-bathroom custom home with a 2-car garage, set on over half an acre. Built with comfort and style in mind, the open floor plan features high ceilings, modern finishes, laminate and tile flooring throughout, and a bright, welcoming living space. The kitchen includes granite countertops, a large island, ample cabinet space, and high-end stainless steel appliances. The spacious owner’s suite offers a walk-in closet and private bath with dual vanities and a large tiled shower, along with a beautiful pine ceiling that adds warmth and charm. Two additional bedrooms, a separate laundry room, and open living and dining areas provide function and flexibility. Outdoor features include a screened back porch with pine ceilings and lighting, a front patio with matching finishes, a thoughtfully designed paver-enclosed fire pit, and a beautiful custom matching storage and lean-to shed—perfect for tools, toys, or extra storage. Enjoy the freedom of a spacious 0.55-acre lot with plenty of room for RVs, outdoor projects, or future additions. Located near The Villages and Bushnell, with easy access to highways, shopping, and more.
Financial Considerations
Price:
$359,000
HOA Fee:
N/A
Tax Amount:
$1095.63
Price per SqFt:
$256.06
Tax Legal Description:
BEG AT SE COR OF SE 1/4 OF SE 1/4 RUN S 89 DEG 47'10" W 391.68 FT TO POB CONT S 89 DEG 47'10" W 75.00 FT N 00 DEG 02'02" W 361.68 FT N 89 DEG 47'10" E 75.00 FT S 00 DEG 02'02" E 361.68 FT TO POB LESS R/W FOR CR 526
Exterior Features
Lot Size:
25700
Lot Features:
In County, Level
Waterfront:
No
Parking Spaces:
N/A
Parking:
Driveway, Garage Door Opener
Roof:
Metal
Pool:
No
Pool Features:
N/A
Interior Features
Bedrooms:
3
Bathrooms:
2
Heating:
Central
Cooling:
Central Air
Appliances:
Dishwasher, Microwave, Range, Refrigerator
Furnished:
No
Floor:
Tile, Vinyl
Levels:
One
Additional Features
Property Sub Type:
Single Family Residence
Style:
N/A
Year Built:
2022
Construction Type:
Block, Stucco
Garage Spaces:
Yes
Covered Spaces:
N/A
Direction Faces:
South
Pets Allowed:
No
Special Condition:
None
Additional Features:
Lighting, Private Mailbox
Additional Features 2:
N/A
Map
- Address2924 CR 526
Featured Properties