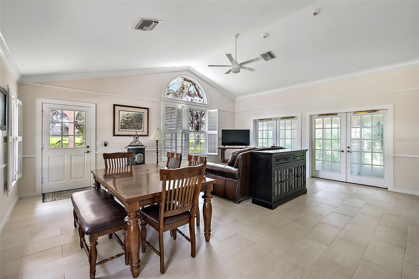
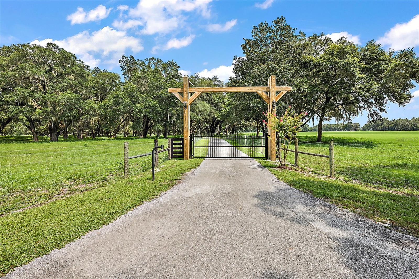
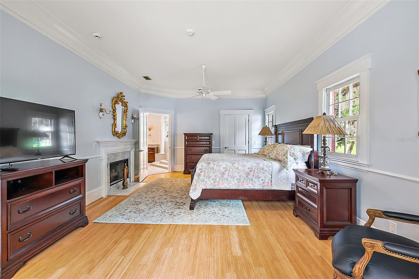
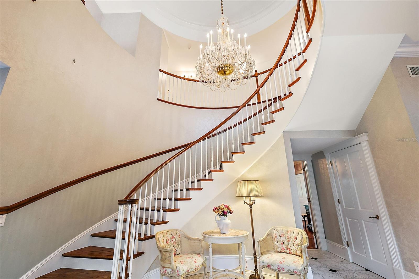
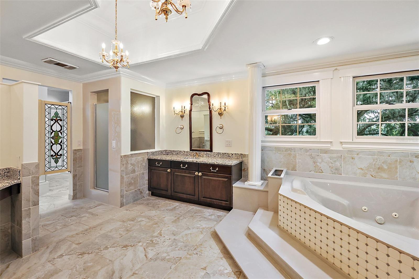
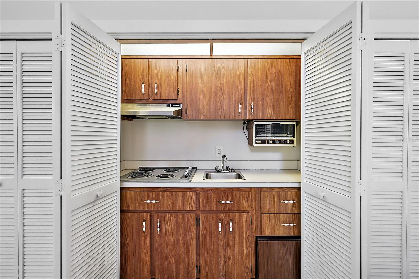
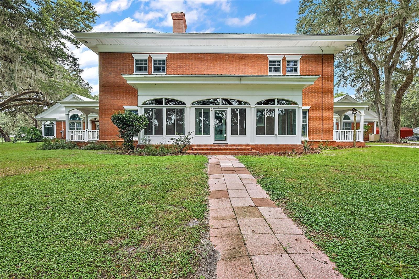
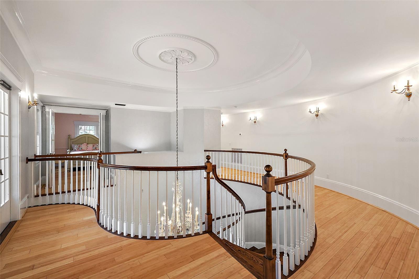
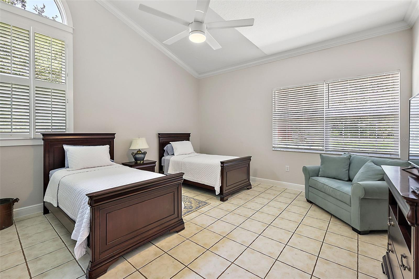
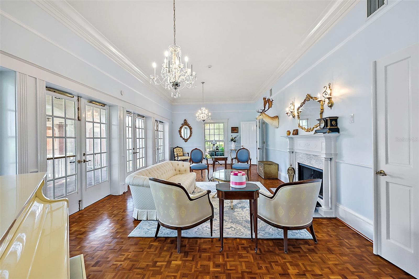
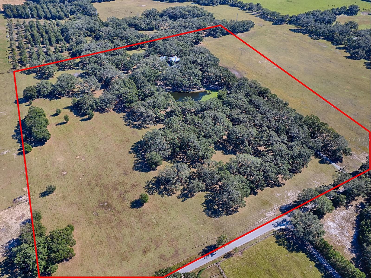
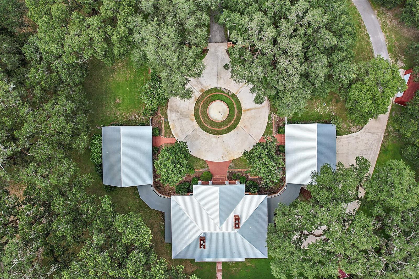
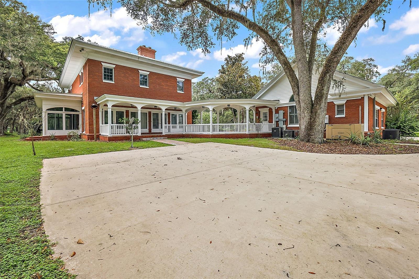
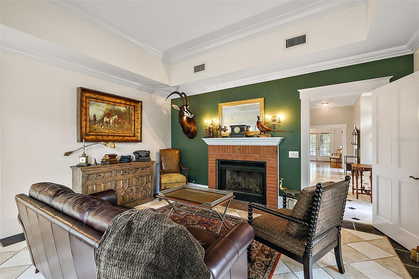
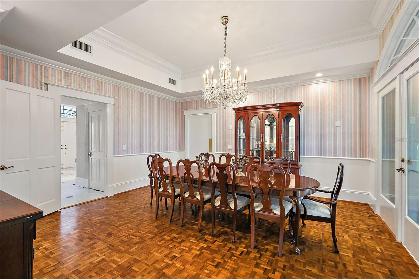
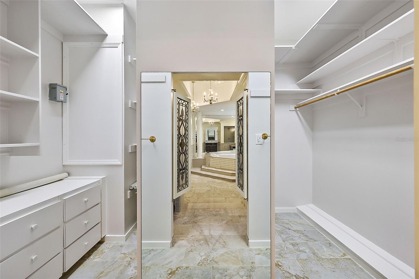
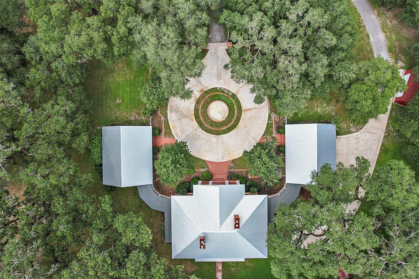
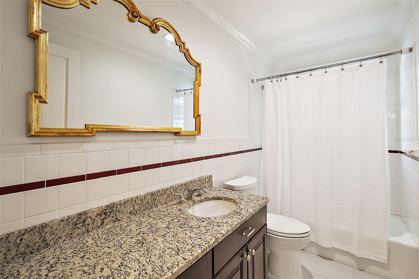
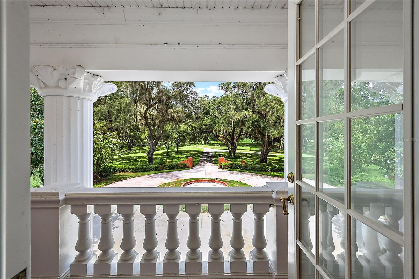
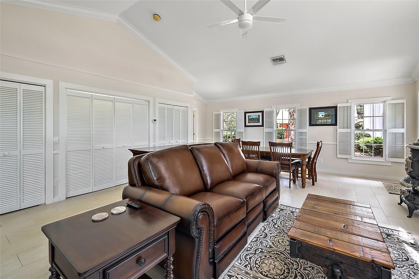
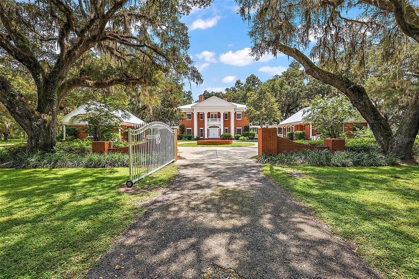
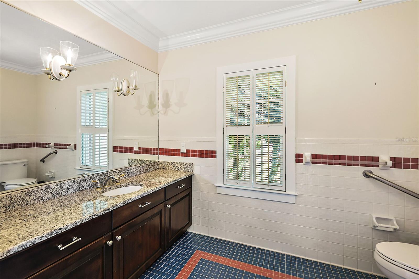
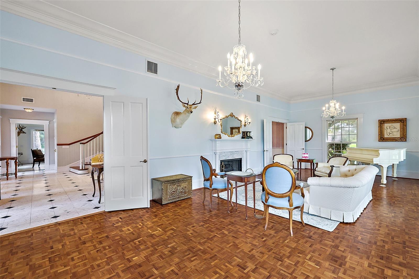
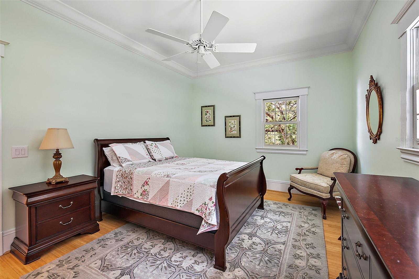
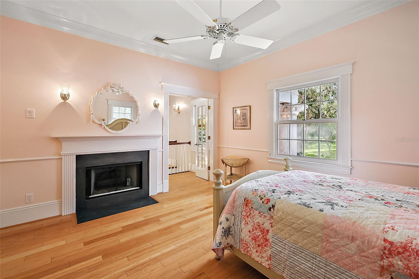
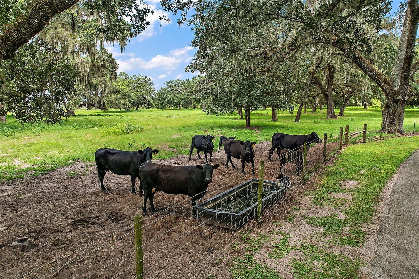
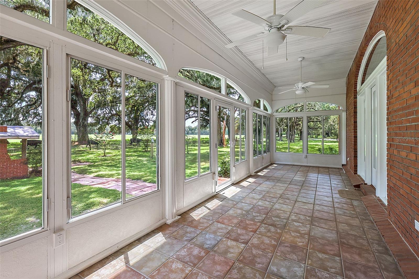
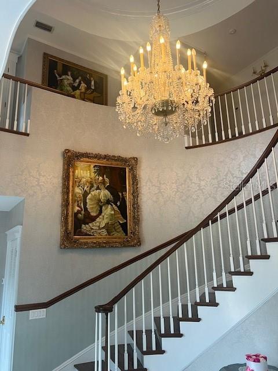
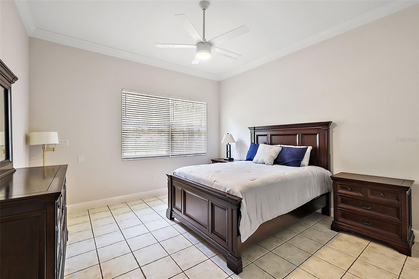
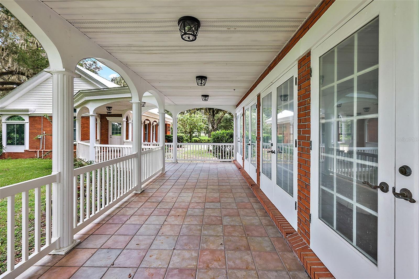
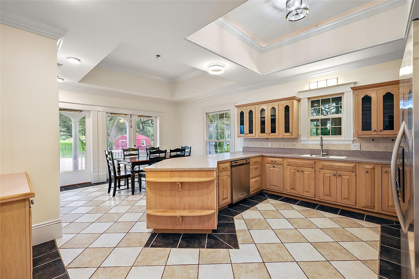
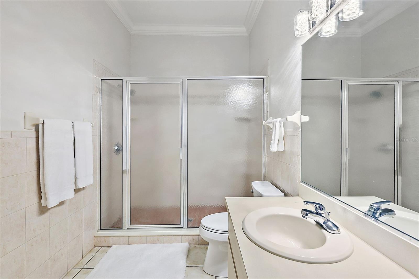
Active
2525 CR 543
$2,200,000
Features:
Property Details
Remarks
Southern Oaks Ranch sits on over 40 +/- acres and offers class and charm as you enter through the gated paved driveway. Winding around with majestic Granddaddy Oaks, pulling up to the red brick Plantation style home. As you arrive in the courtyard with circular drive & fountain centerpiece, enter the front door and will be drawn to the beautiful spiral staircase, 20' ceilings & custom chandelier. This 6BR/4.5BA home features a formal living room with fireplace that has 3 sets of french doors that open to covered lanai. The formal dining room is perfect for entraining large parties and has access through the bulters door to the kitchen. The classic family room features a tray celiling, brick fireplace and more french doors that lead to a side wrap-around porch. Take the stairs or the elevator to the second floor where you will find the primary suite with gas fireplace and 2 walk-in closets. The 2 guest rooms and full bath are across the hallway. Perfect for in-laws or guest are the 2 seperate guest houses that are connected by a covered walkway. Property is complety fenced and currently running cattle. New metal roof in 2023. Conveiently located to I-75, Florida's Turnpike and Middleton.
Financial Considerations
Price:
$2,200,000
HOA Fee:
N/A
Tax Amount:
$7073.43
Price per SqFt:
$406.65
Tax Legal Description:
PARCEL 1: COMM AT SW COR OF S 1/2 OF NE 1/4 RUN N 00 DEG 09'24"E 284.18 FT TO POB CONT N 00 DEG 09'24"E 365 FT S 89 DEG 50'49"E 1357.01 FT S 00 DEG 09'53"W 365 FT N 89 DEG 50'49"W 1356.95 FT TO POB PARCEL 2: COMM AT SW COR OF S 1/2 OF NE 1/4 RUN N 00 DEG 09'24"E 284.18 FT S 89 DEG 50'49"E 1356.95 FT S 00 DEG 09'53"W 285.12 FT CONT S 00 DEG 09'53"W 381.51 FT N 89 DEG 49'52"W 585.33 FT N 82 DEG 02'27"W 375 FT N 89 DEG 49'52"W 400 FT N 00 DEG 09'24"E 331.25 FT TO POB PARCEL 3: COMM AT SW COR OF N 1 /2 OF SE 1/4 RUN N 00 DEG 09'24"E 662 FT TO POB CONT N 00 DEG 09'24"E 331 FT S 89 DEG 49'52"E 400 FT S 82 DEG 02'27"E 375 FT S 89 DEG 49'52"E 585.33 FT S 00 DEG 09'53"W 318.66 FT N 88 DEG 12'22"W 1357.3 FT TO POB PARCEL 4: COMM AT SW COR OF N1/2 OF
Exterior Features
Lot Size:
1748498
Lot Features:
In County, Pasture, Paved
Waterfront:
No
Parking Spaces:
N/A
Parking:
Circular Driveway, Driveway, Workshop in Garage
Roof:
Metal
Pool:
No
Pool Features:
N/A
Interior Features
Bedrooms:
6
Bathrooms:
5
Heating:
Central
Cooling:
Central Air
Appliances:
Cooktop, Dishwasher, Disposal, Microwave, Range, Refrigerator
Furnished:
No
Floor:
Bamboo, Parquet, Tile
Levels:
Two
Additional Features
Property Sub Type:
Single Family Residence
Style:
N/A
Year Built:
1988
Construction Type:
Block, Brick
Garage Spaces:
Yes
Covered Spaces:
N/A
Direction Faces:
North
Pets Allowed:
No
Special Condition:
None
Additional Features:
Balcony, French Doors
Additional Features 2:
N/A
Map
- Address2525 CR 543
Featured Properties