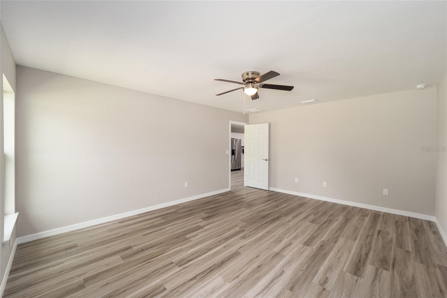
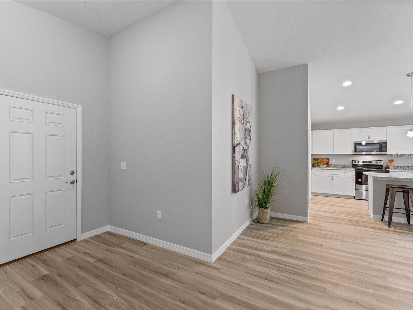
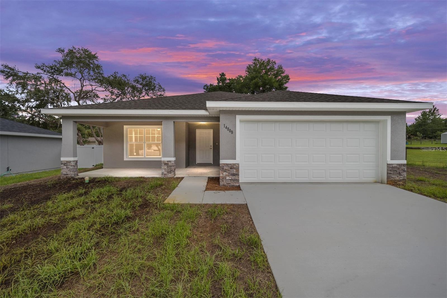
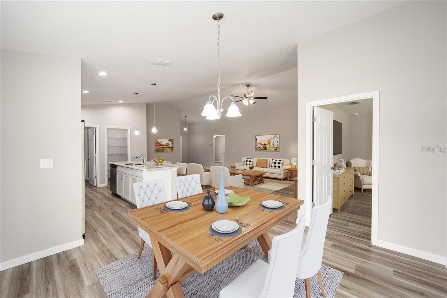
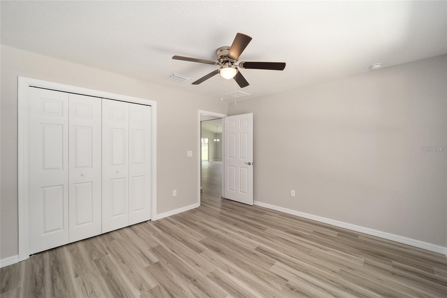
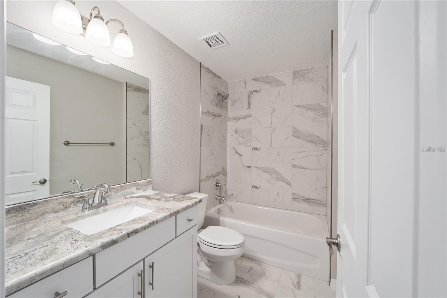
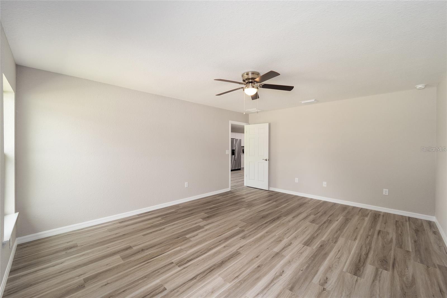
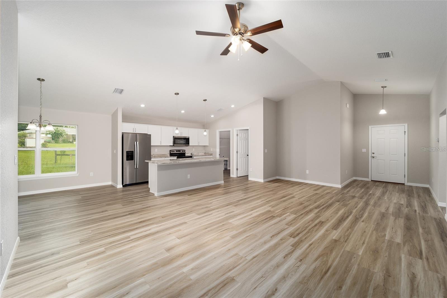
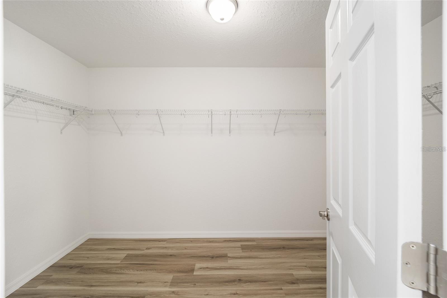
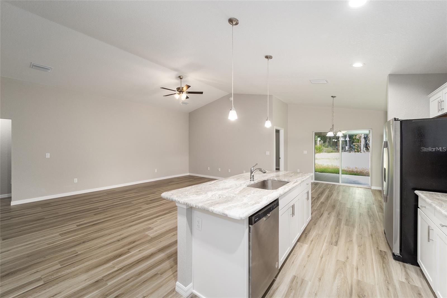
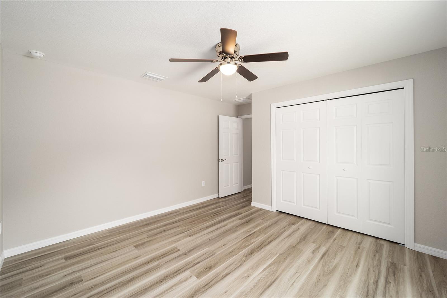
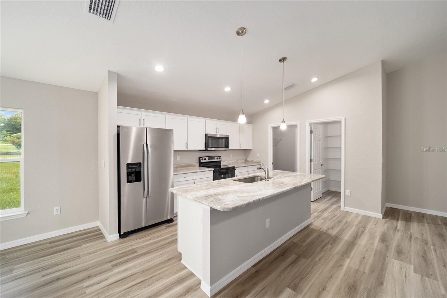
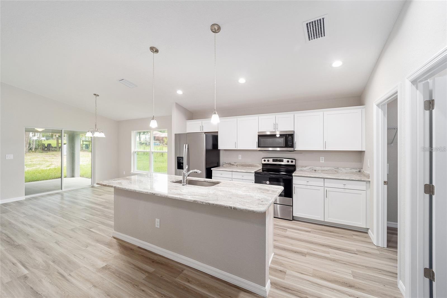
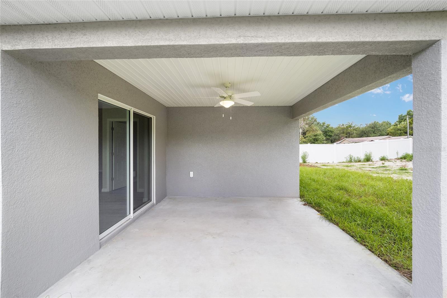
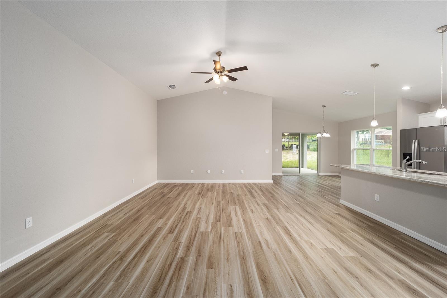
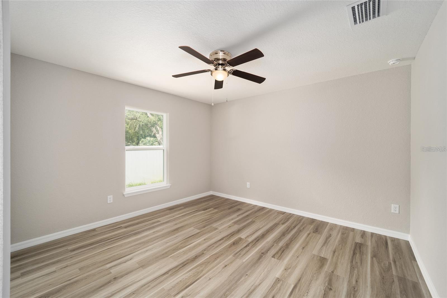
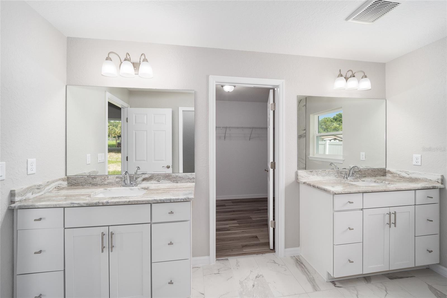
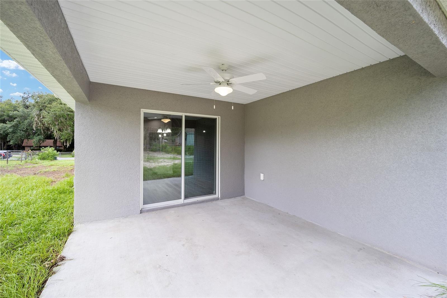
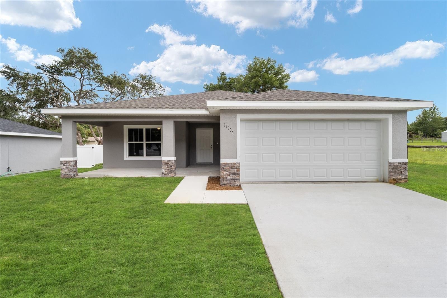
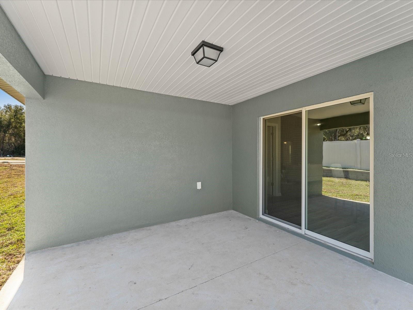
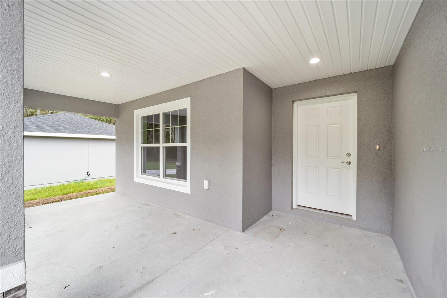
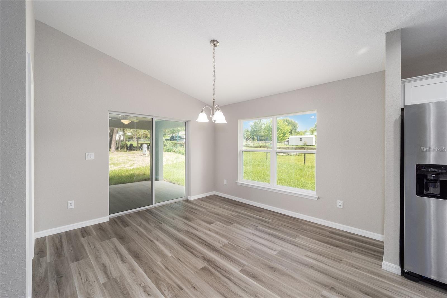
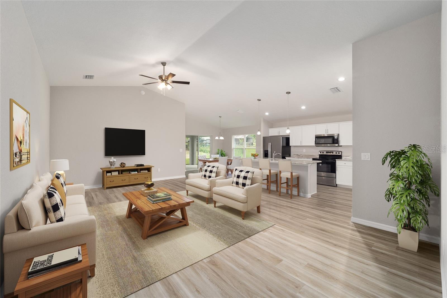
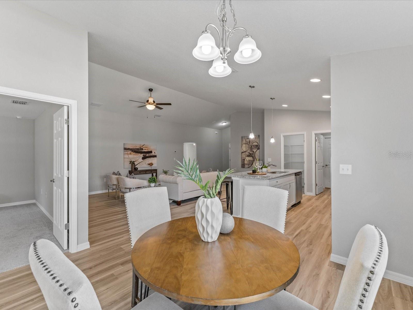
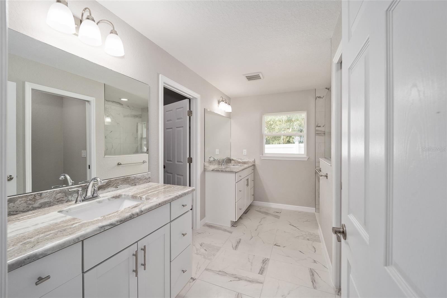
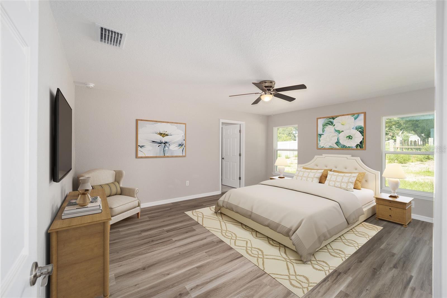
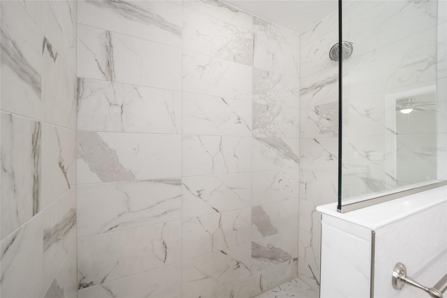
Active
14888 SE 106TH AVE
$295,000
Features:
Property Details
Remarks
One or more photo(s) has been virtually staged. New Construction home in Lake Weir Shores!! Beautiful scenic country setting just minutes from Lake Weir, Ocala and the Villages. Community boat ramp available access to Lake Weir. You will LOVE the layout of this almost 1800 sq ft of living space. GRANITE countertops throughout, HUGE pantry, HUGE master closet, awesome master bathroom design AND this home comes with both a large front porch and back porch. Privacy fence was just installed. Carney Island Park is a short drive away, offering walking & biking trails, playground and public beach access to famous Lake Weir for swimming along with two waterfront dining options on Lake Weir. Come Check out this home, you won't to miss it!
Financial Considerations
Price:
$295,000
HOA Fee:
N/A
Tax Amount:
$350
Price per SqFt:
$166.1
Tax Legal Description:
SEC 14 TWP 17 RGE 23 PLAT BOOK UNR PAGE 040 LAKE WEIR SHORES UNIT 3 BLK C LOTS 27.28 MORE FULLY DESC AS FOLLOWS: COM AT THE SW COR OF THE SE 1/4 OF SEC 14 TH S 89-48-30 E ALONG THE S LINE A DISTANCE OF 495 FT TH N 00-11-30 E 600 FT TO THE POB TH CONT N 00-11-30 E 108.52 FT TH N 89-48-30 W 150 FT TH S 00-11-30 W 108.52 FT TH S 89-48-30 E 150 FT TO THE POB TOGETHER WITH A PERPETUAL 50 FT ESMT FOR INGRESS & EGRESS & EXCEPT THE S 1/2 THEREOF & BLK C LOTS 29.30 MORE FULLY DESC AS FOLLOWS: COM AT THE SW COR OF THE SE 1/4 OF SEC 14 TH S 89-48-30 E ALONG THE S LINE A DISTANCE OF 495 FT TH N 00-11-30 E 600 FT TO THE POB TH CONT N 00-11-30 E 108.52 FT TH N 89-48-30 W 150 FT TH S 00-11-30 W 108.52 FT TH S 89-48-30 E 150 FT TO THE POB TOGETHER WITH A PERPETUAL 50 FT ESMT FOR INGRESS & EGRESS & EXCEPT THE N 1/2 THEREOF
Exterior Features
Lot Size:
16350
Lot Features:
N/A
Waterfront:
No
Parking Spaces:
N/A
Parking:
N/A
Roof:
Shingle
Pool:
No
Pool Features:
N/A
Interior Features
Bedrooms:
3
Bathrooms:
2
Heating:
Electric
Cooling:
Central Air
Appliances:
Dishwasher, Microwave, Range, Refrigerator
Furnished:
No
Floor:
Tile, Vinyl
Levels:
One
Additional Features
Property Sub Type:
Single Family Residence
Style:
N/A
Year Built:
2025
Construction Type:
Block, Stucco
Garage Spaces:
Yes
Covered Spaces:
N/A
Direction Faces:
South
Pets Allowed:
No
Special Condition:
None
Additional Features:
Other
Additional Features 2:
N/A
Map
- Address14888 SE 106TH AVE
Featured Properties