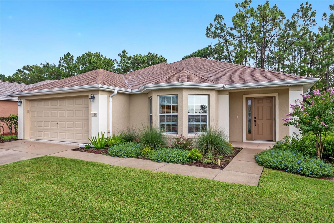
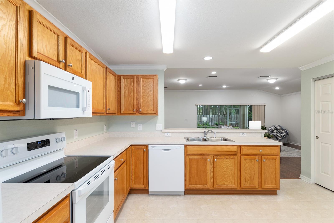
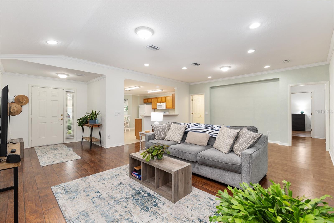
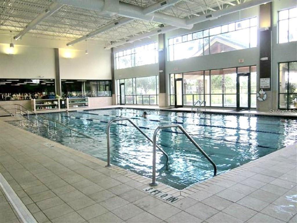
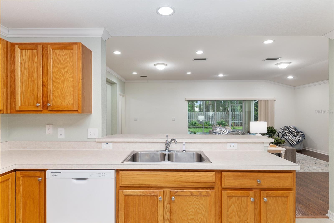
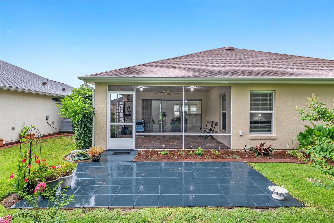
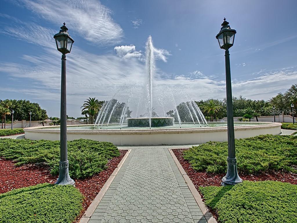
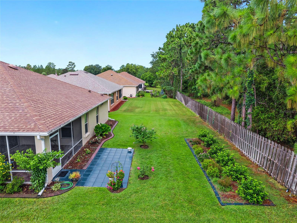
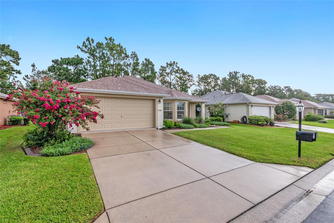
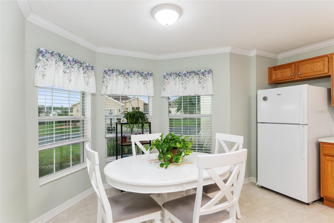
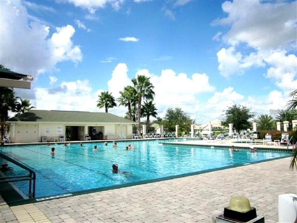
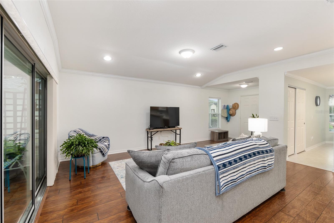
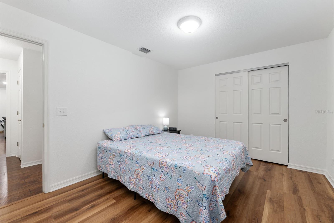
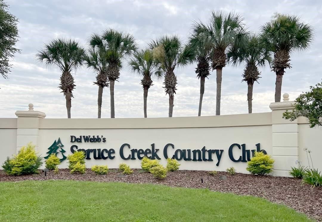
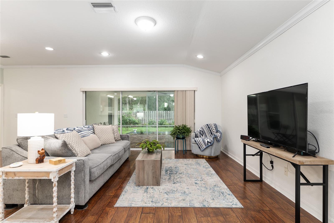
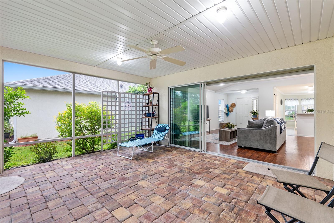
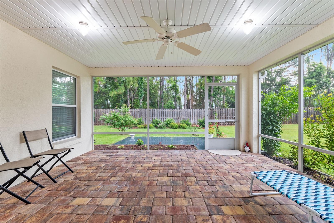
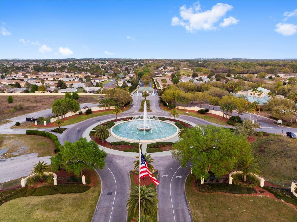
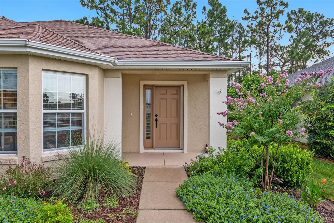
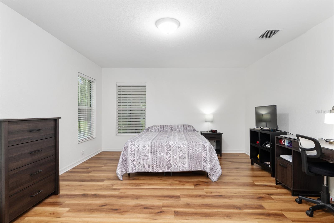
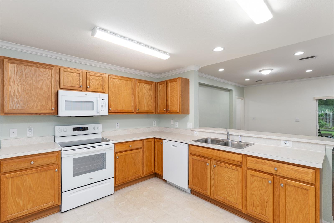
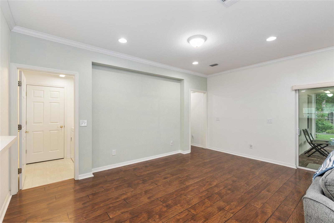
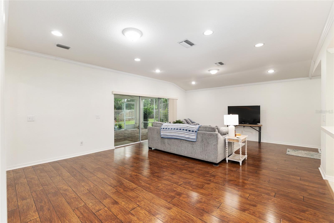
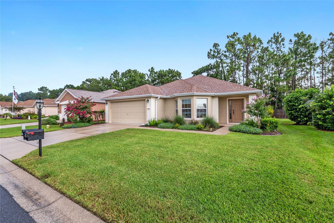
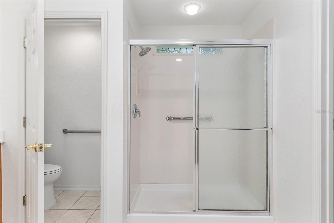
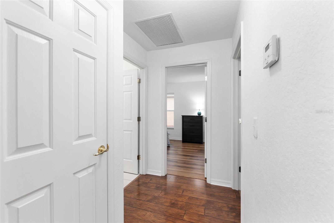
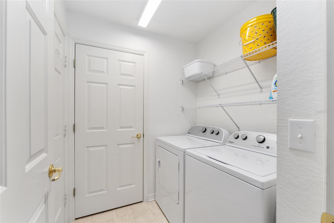
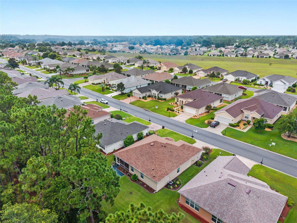
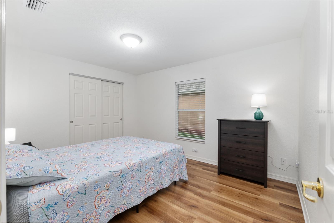
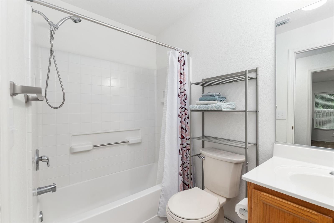
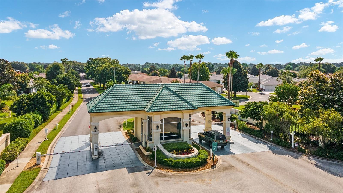
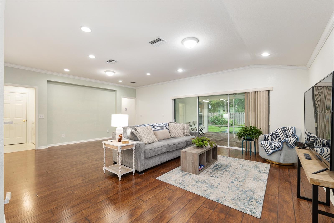
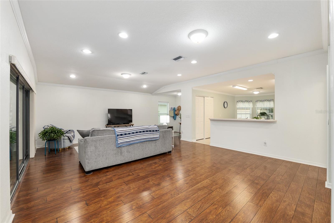
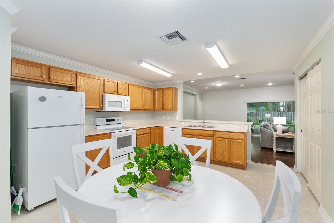
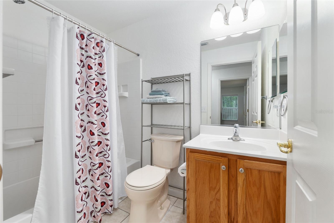
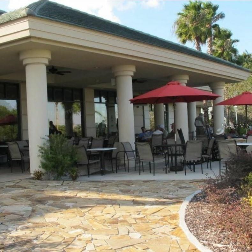
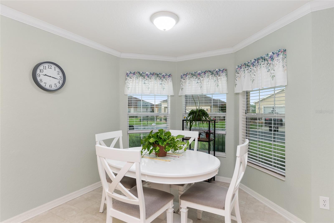
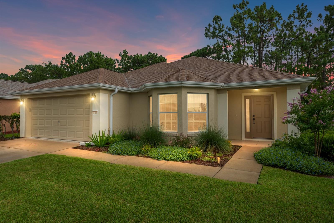
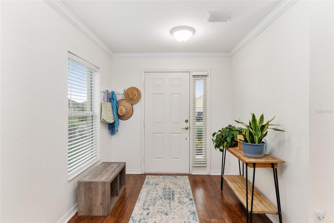
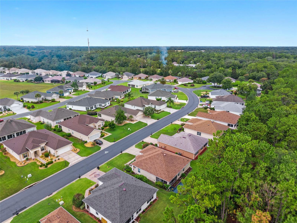
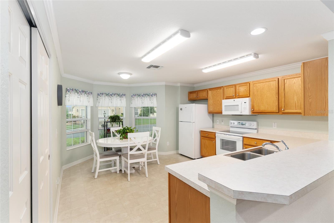
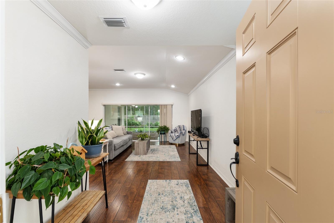
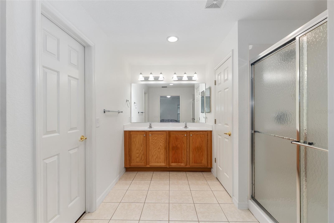
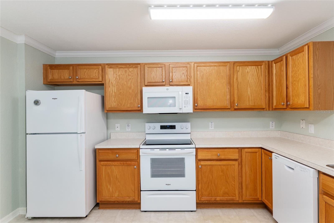
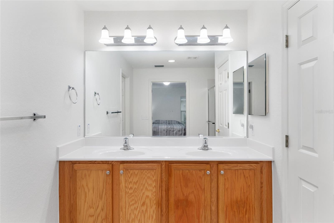
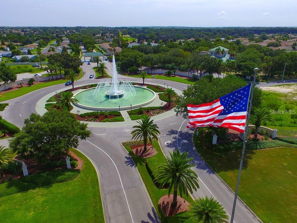
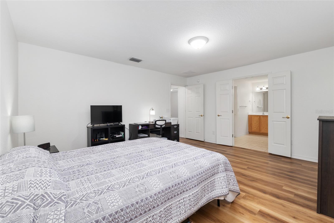
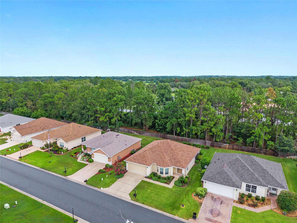
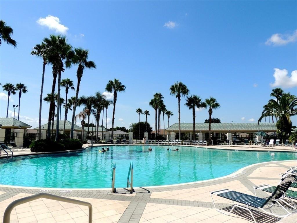
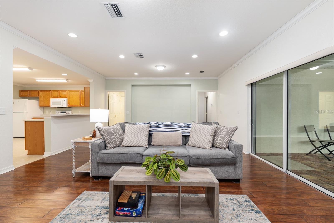
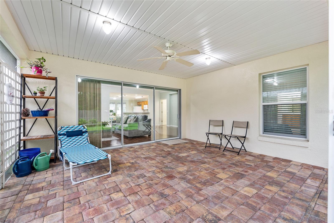
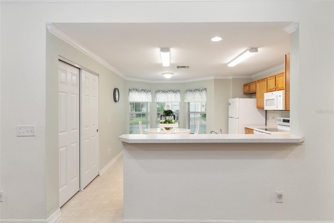
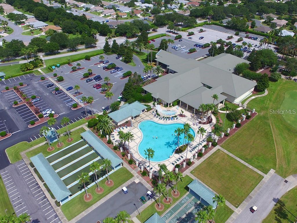
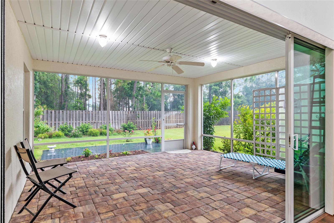
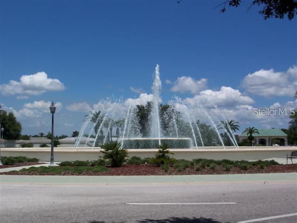
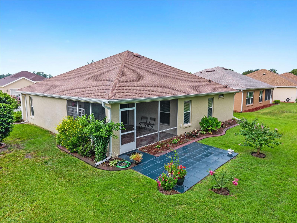
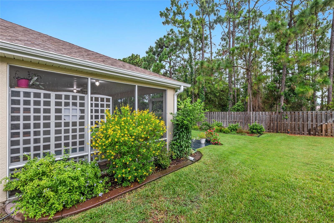
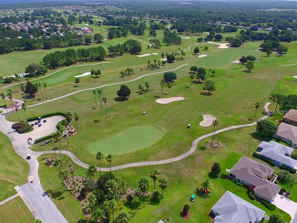
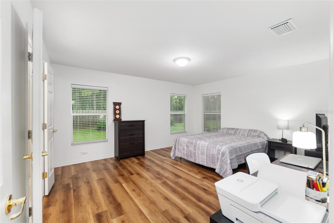
Active
11804 SE 91ST CIR
$279,000
Features:
Property Details
Remarks
Great house-great location-great price-great condition! ROOF 2021, HVAC 2024, WATER HEATER 2025, NEW IRRIGATION CONTROLLER-NEW IRRIGATION BACK FLOW PREVENTER-NEW WASHER-NEW DRYER-NEW MICROWAVE-NEW RANGE-NEW DISHWASHER-NEW REFRIGERATOR-even NEW ELEVATED TOILETS! Not too big, not too small. A desirable CHALLEDON floor plan with a paver floored screened lanai, overlooks the beautiful private backyard which is large enough for a dog fence. The large eat-in kitchen with its Bay window features beautiful cabinets and appliances overlooks the living room, ensuring you are always part of the party. CROWN MOLDING. Vinyl floors throughout - NO CARPET! Located with convenient proximity to the North Gate in the neighborhood of SHERWOOD. AWARD-WINNING Del Webb Spruce Creek Golf & Country Club is a GATED, 3,250 home, +55 Community with over 70 clubs, 3 pools, a Clubhouse, a Fitness Center, Bocce Ball, Shuffleboard, 12 Pickle ball Courts, 7 Tennis Courts, Sand Volleyball, Water Volleyball, Lake Vista Gazebo, Pavilions, Walking Paths and so much more! Come see this beautiful community with a GORGEOUS Tree Canopy on the Boulevard and its own Restaurant, Liberty Grille. Come, enjoy the four (4) 9-hole Golf Courses today and begin living your BEST LIFE! COME SEE FOR YOURSELF!
Financial Considerations
Price:
$279,000
HOA Fee:
211
Tax Amount:
$3695.9
Price per SqFt:
$190.05
Tax Legal Description:
SEC 33 TWP 16 RGE 23 PLAT BOOK 008 PAGE 176 SPRUCE CREEK COUNTRY CLUB - SHERWOOD LOT 66
Exterior Features
Lot Size:
6098
Lot Features:
N/A
Waterfront:
No
Parking Spaces:
N/A
Parking:
N/A
Roof:
Shingle
Pool:
No
Pool Features:
N/A
Interior Features
Bedrooms:
2
Bathrooms:
2
Heating:
Heat Pump
Cooling:
Central Air
Appliances:
Dishwasher, Dryer, Microwave, Range, Refrigerator, Washer
Furnished:
No
Floor:
Vinyl
Levels:
One
Additional Features
Property Sub Type:
Single Family Residence
Style:
N/A
Year Built:
2005
Construction Type:
Block, Stucco
Garage Spaces:
Yes
Covered Spaces:
N/A
Direction Faces:
South
Pets Allowed:
No
Special Condition:
None
Additional Features:
N/A
Additional Features 2:
Contact Leland Management
Map
- Address11804 SE 91ST CIR
Featured Properties