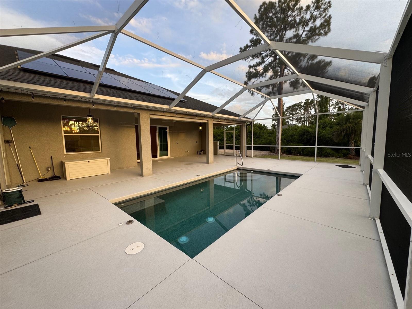
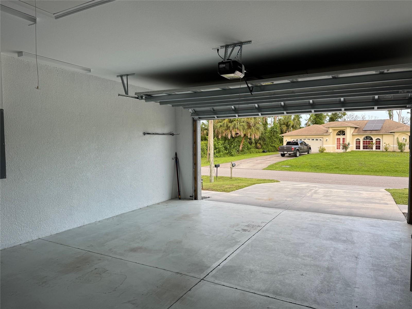
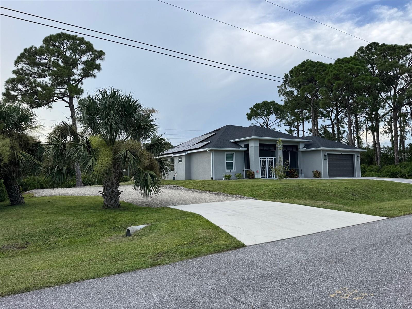
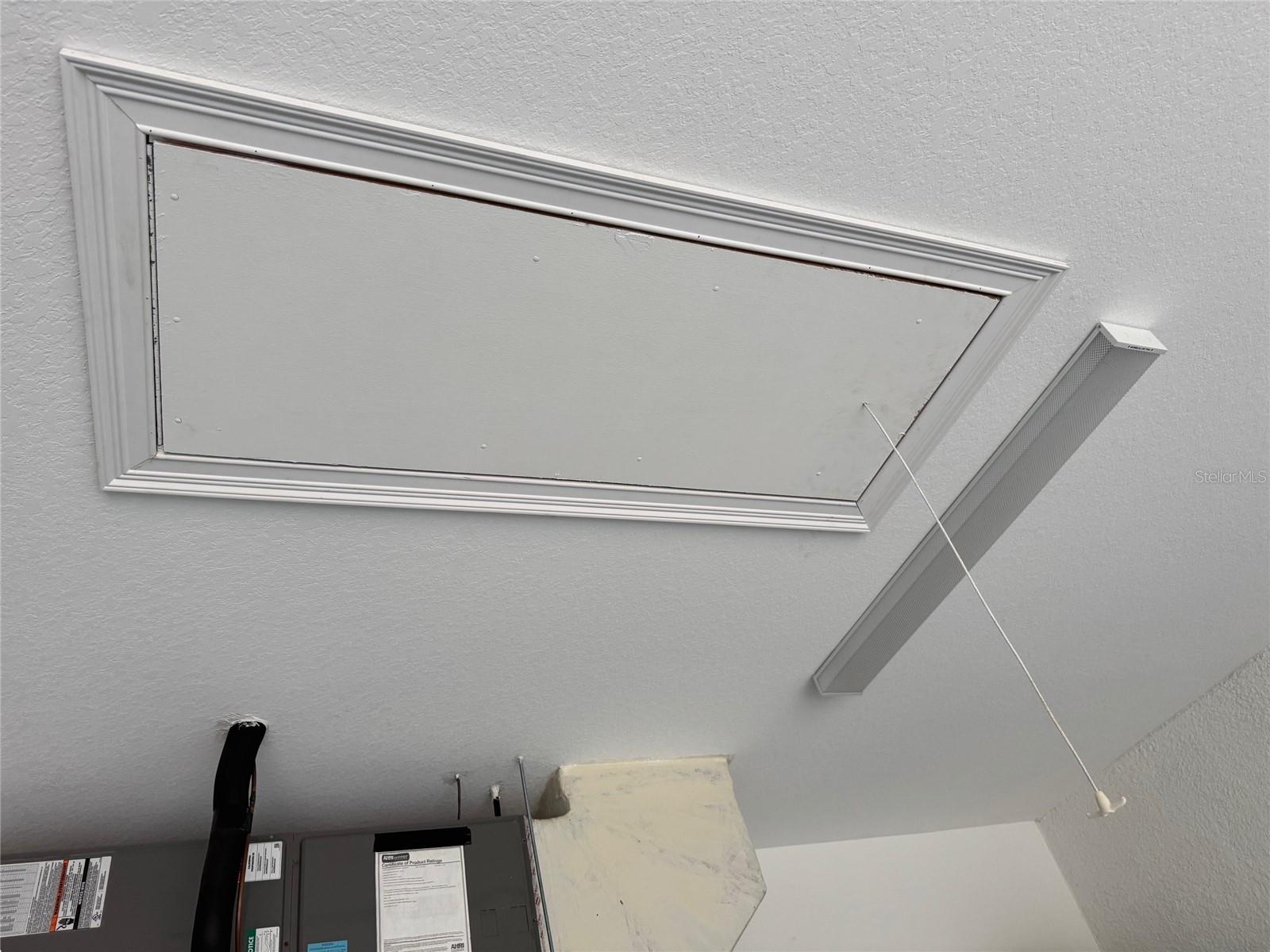
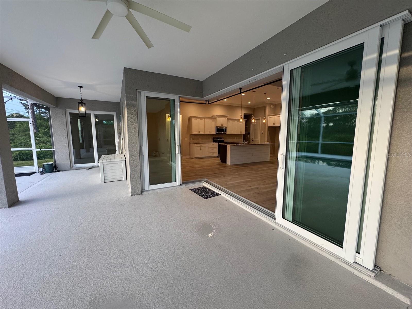
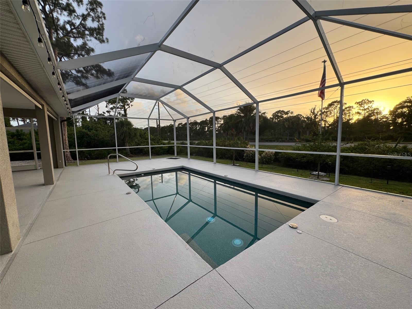
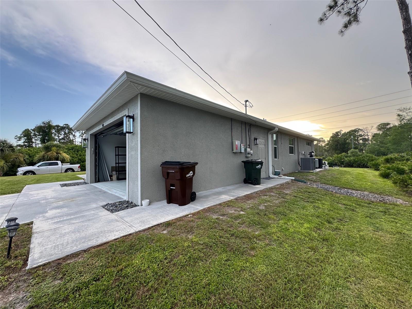
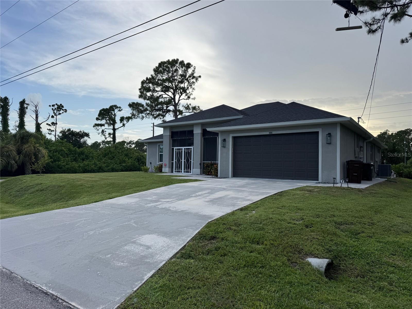
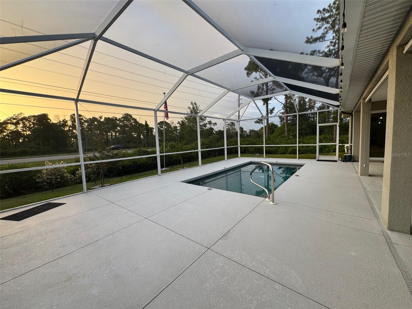
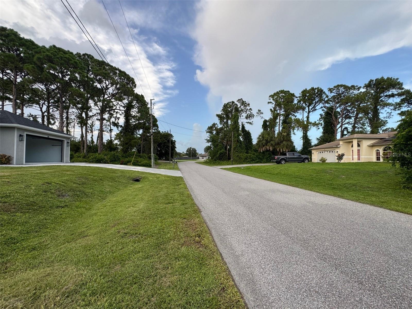
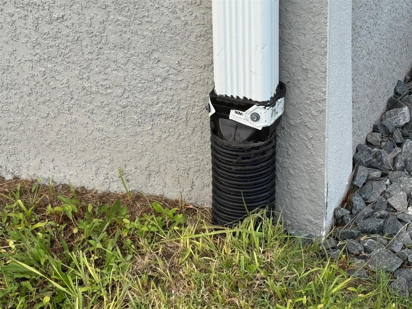
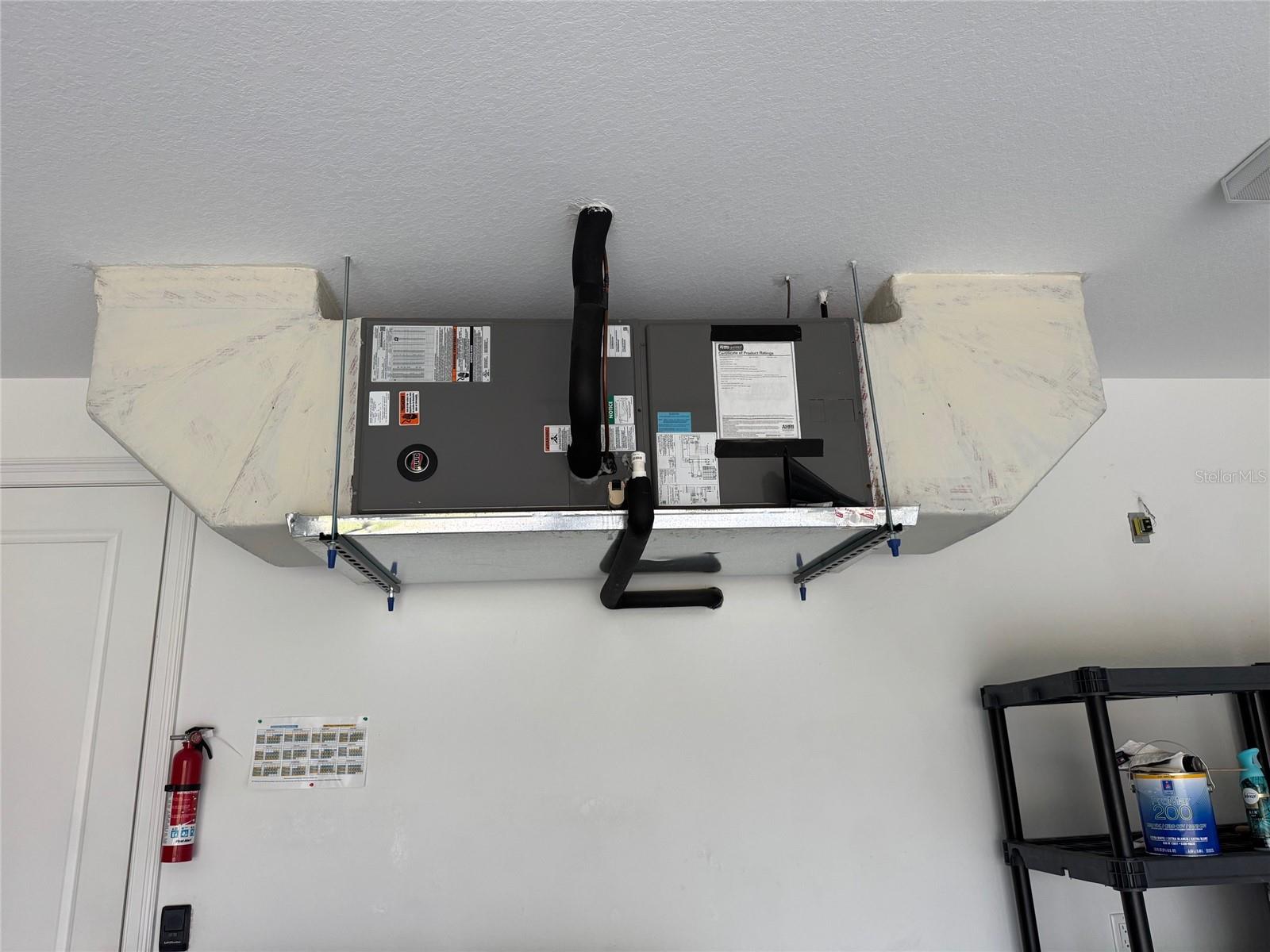
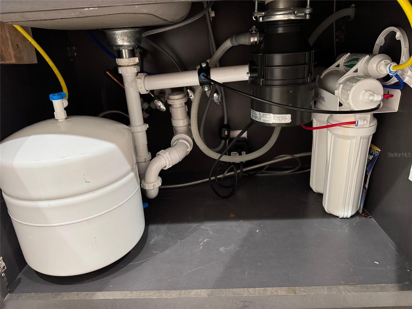
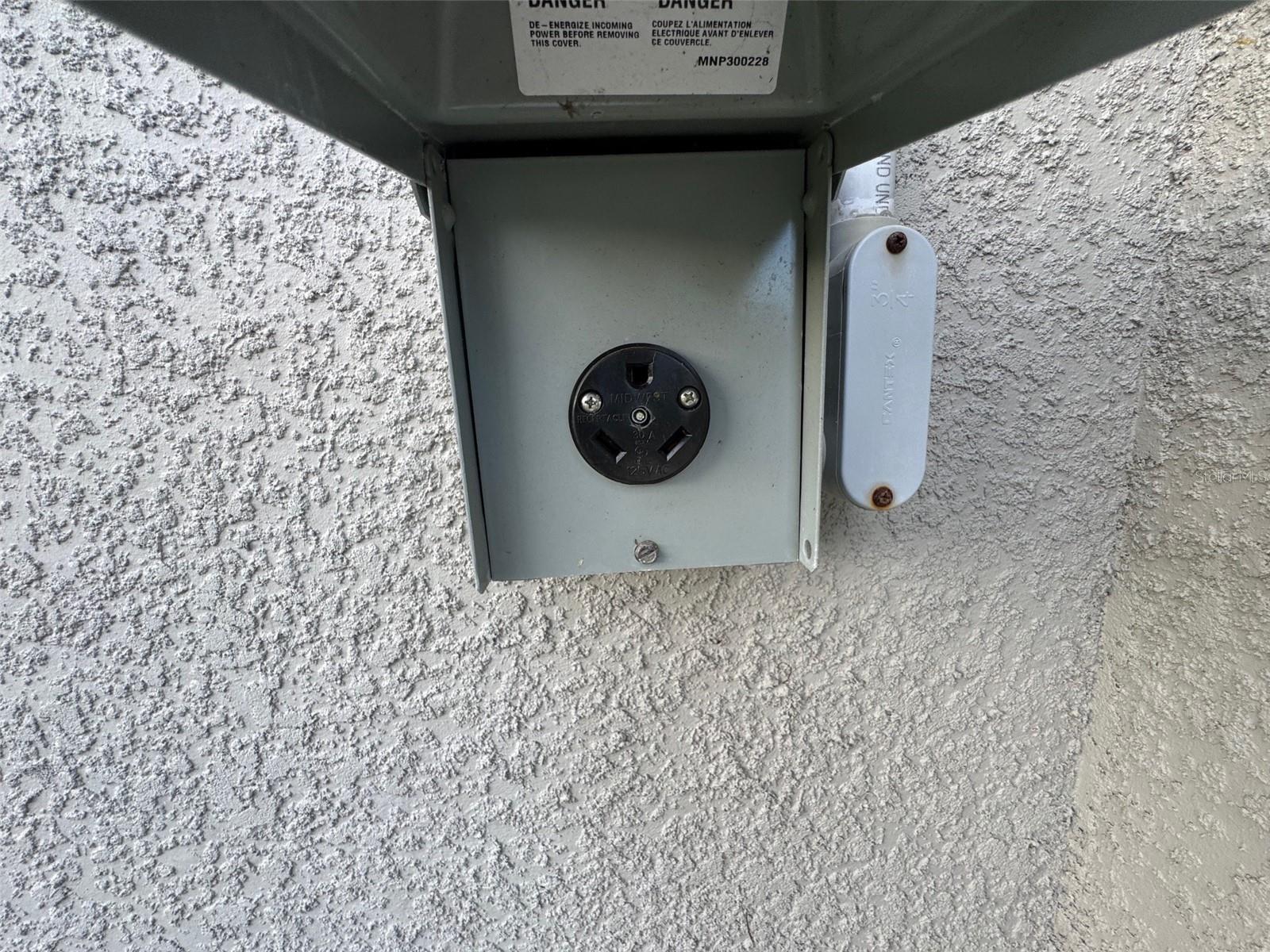
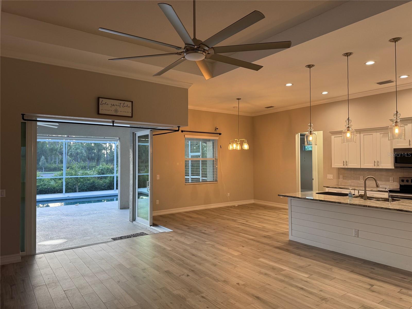
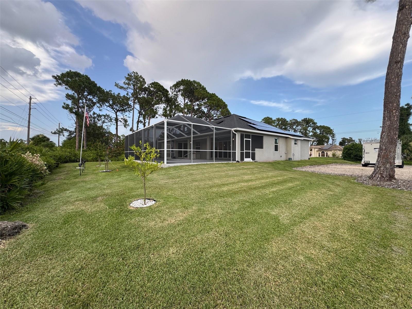
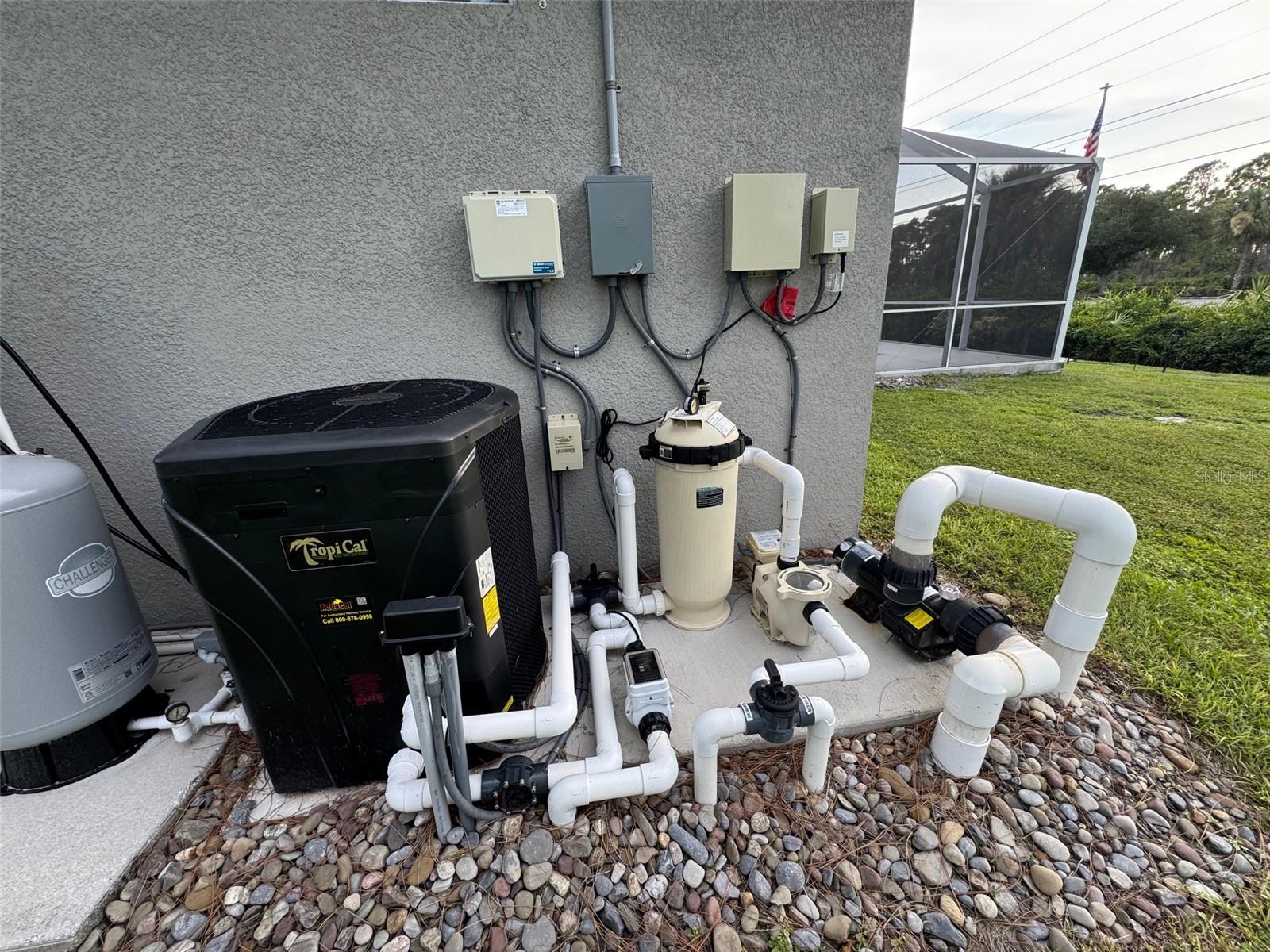
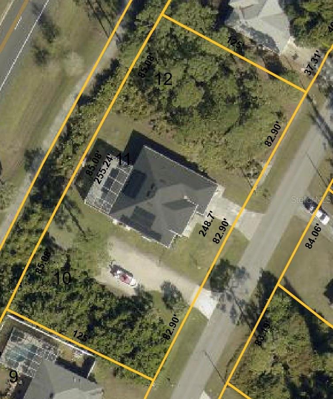
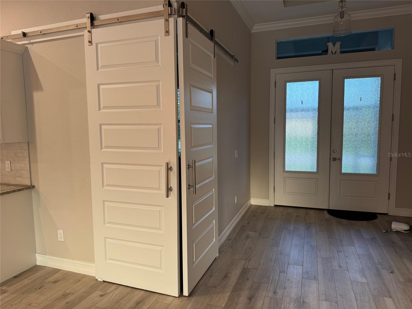
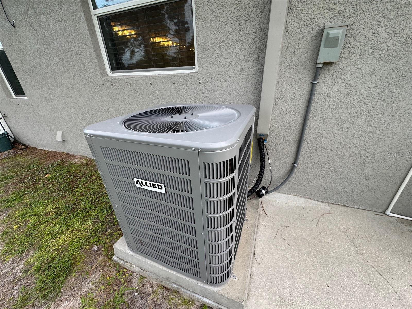
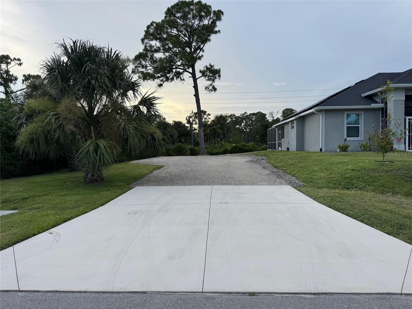
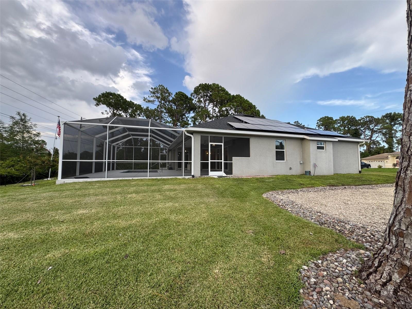
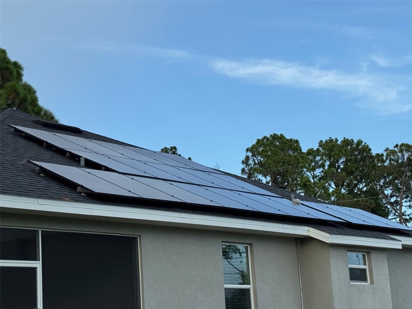
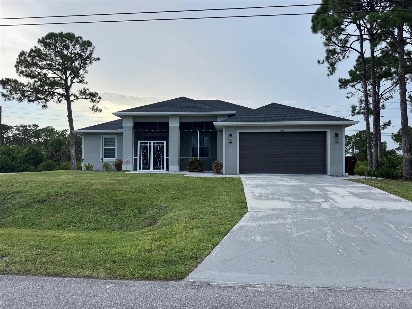
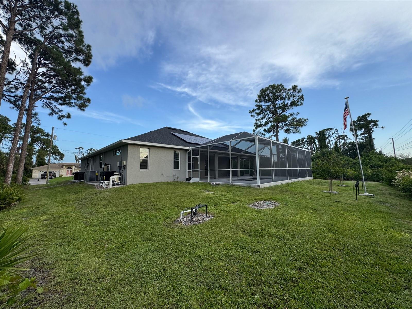
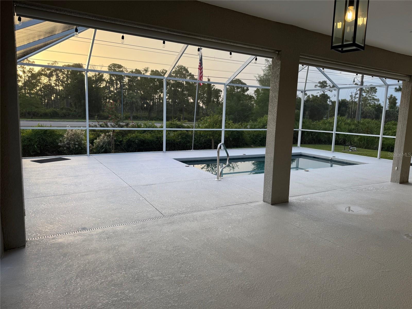
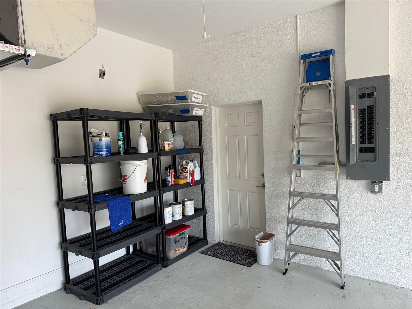
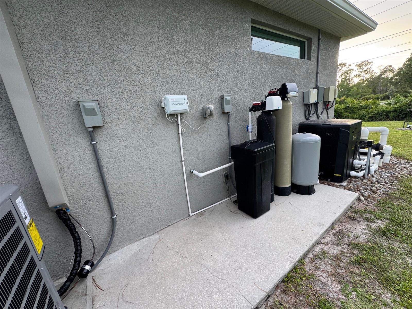
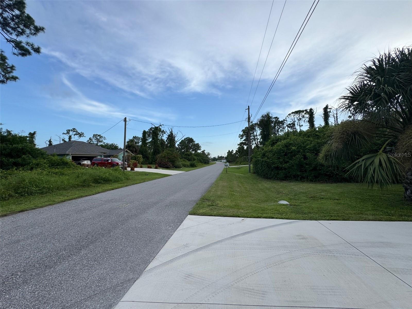
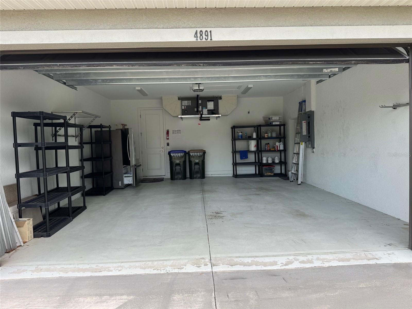
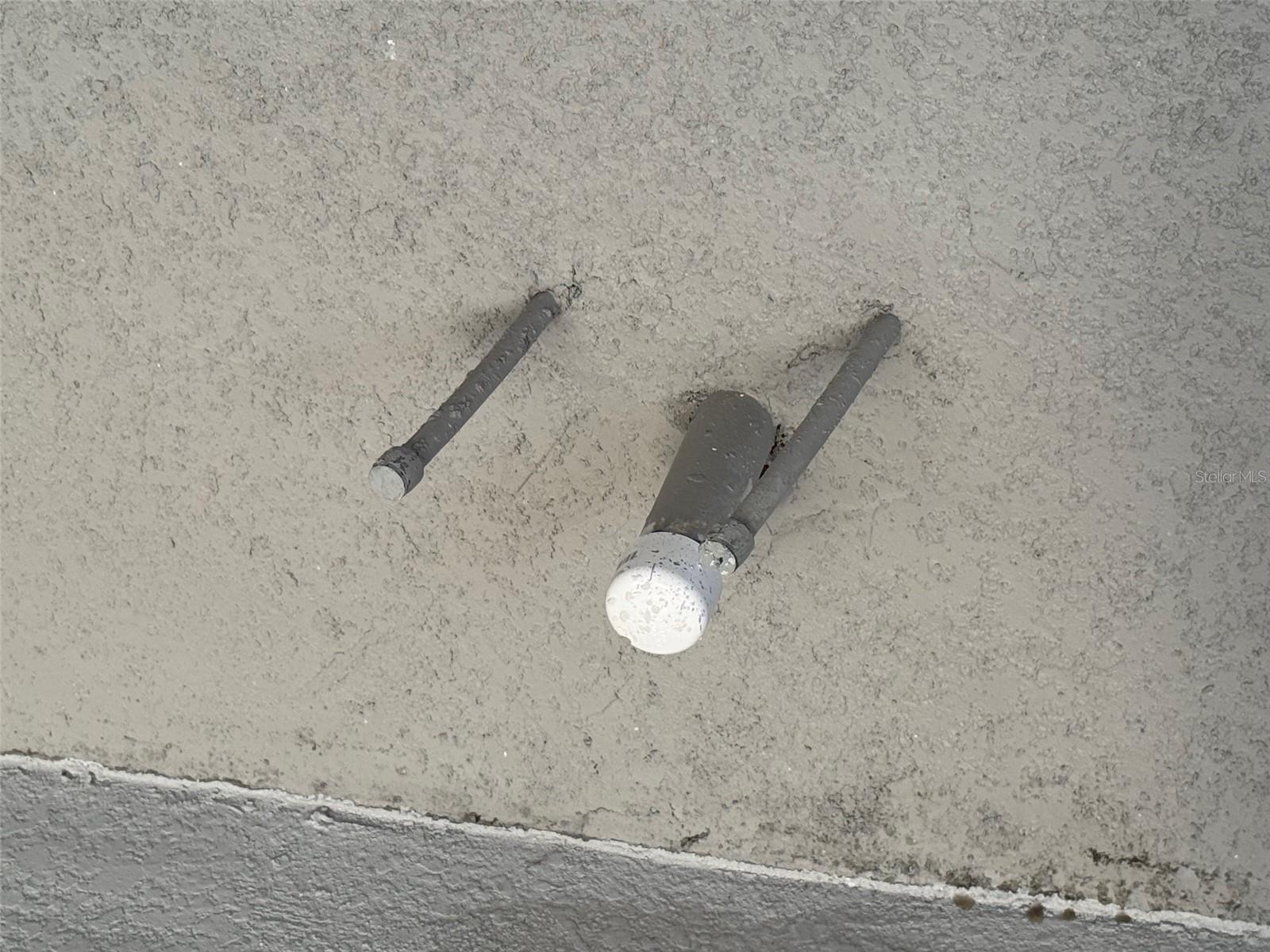
Active
4891 WEATHERTON ST
$525,000
Features:
Property Details
Remarks
Contractors, RV Owners or You just like your privacy, then this home and property is for you! 1940 sq/ft 3 Bed 2 bath pool home is situated on THREE 80' x125' LOTS with buffers of trees on both ends and yet there is still more room for parking a Class A RV, with a 30 amp outlet and water faucet nearby, boats, toy trailers, sheds, you name it...NO HOA! This home also has No Carpet! Tile Floors throughout, Crown molding and high ceilings in the living, dining and kitchen and primary bedroom. Ceiling fans in Living, bedrooms, and office/den controlled by remotes, with lights and dimmers. Other dimmers control bathrooms, dining table and kitchen as well. You will find Tray Ceilings located in the living area and Primary Bedroom. Zero corner glass sliders in the living area opens up to the lanai (pre-plumbed for an outdoor kitchen) and 10x20 pool that features a Badu Water Jet, for walking and swimming resistance. All windows have white, faux wood blinds, except for the transom windows. Yard is kept in shape with a well irrigation system using a 5-zone Rainbird controller. EXTRA FEATURES include SOLAR PANELS, XFINITY Alarm System, Gutters with LeafFilters installed to keep them clean and flowing. Indoor Laundry Room has a sink with plenty of above and below storage. What are you waiting for? Come see this house and see what it offers you! *Over $128,645 in improvements have been made (see attachments)
Financial Considerations
Price:
$525,000
HOA Fee:
N/A
Tax Amount:
$4310
Price per SqFt:
$270.62
Tax Legal Description:
LOTS 10, 11 & 12, BLK 2562, 51ST ADD TO PORT CHARLOTTE
Exterior Features
Lot Size:
31496
Lot Features:
Greenbelt, City Limits, Landscaped, Level, Oversized Lot, Paved
Waterfront:
No
Parking Spaces:
N/A
Parking:
Driveway, Garage Door Opener, Ground Level, Guest, Oversized, Parking Pad, RV Access/Parking
Roof:
Tile
Pool:
Yes
Pool Features:
In Ground, Screen Enclosure
Interior Features
Bedrooms:
3
Bathrooms:
2
Heating:
Central, Electric, Heat Pump
Cooling:
Central Air
Appliances:
Dishwasher
Furnished:
No
Floor:
Tile
Levels:
One
Additional Features
Property Sub Type:
Single Family Residence
Style:
N/A
Year Built:
2020
Construction Type:
Block
Garage Spaces:
Yes
Covered Spaces:
N/A
Direction Faces:
East
Pets Allowed:
No
Special Condition:
None
Additional Features:
Hurricane Shutters, Private Mailbox, Rain Gutters, Sliding Doors
Additional Features 2:
N/A
Map
- Address4891 WEATHERTON ST
Featured Properties