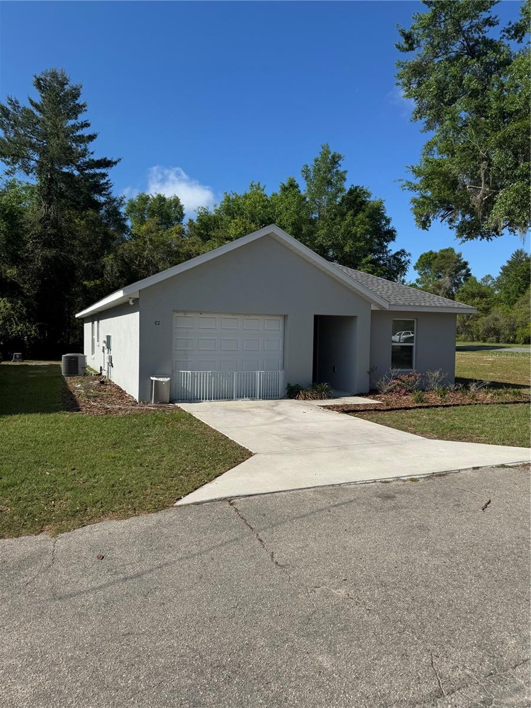
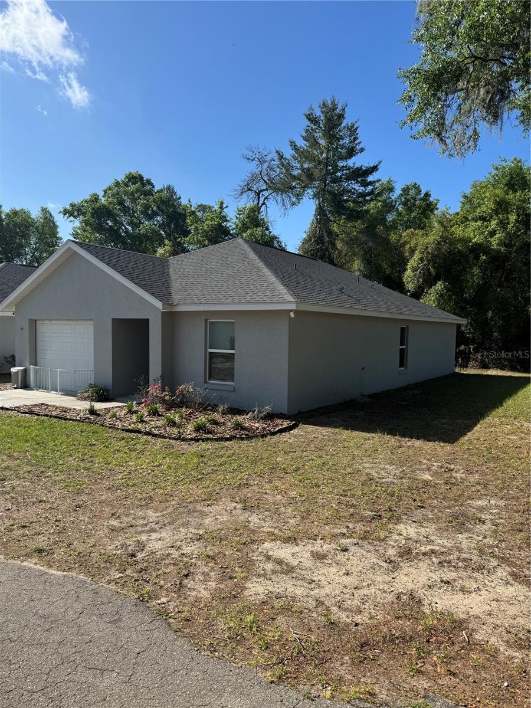
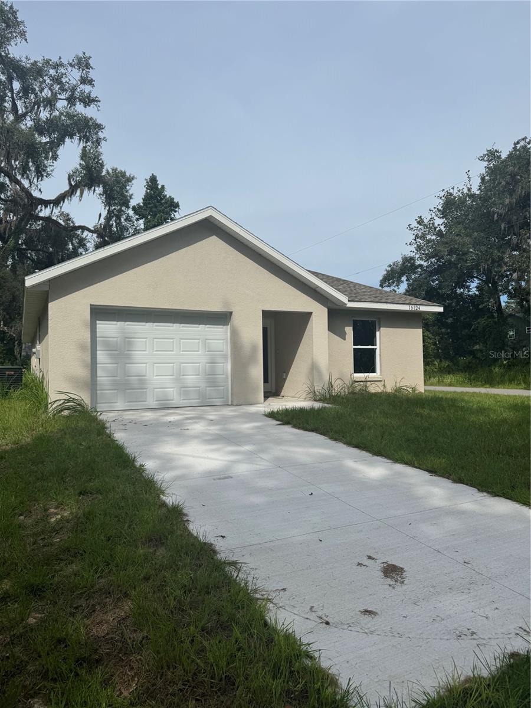
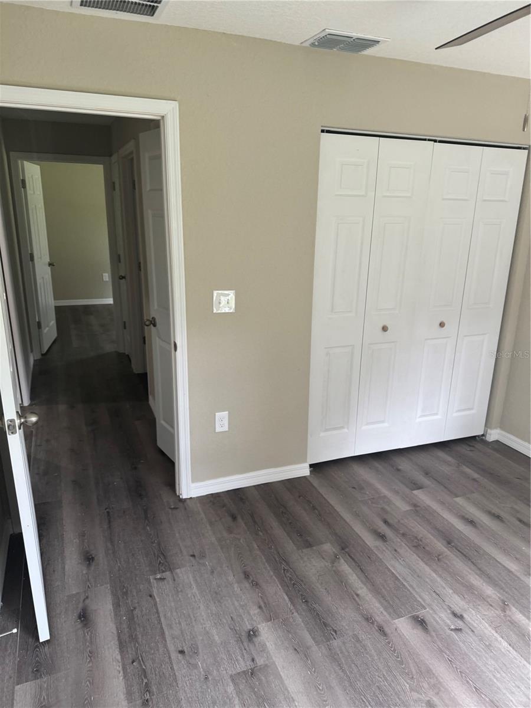
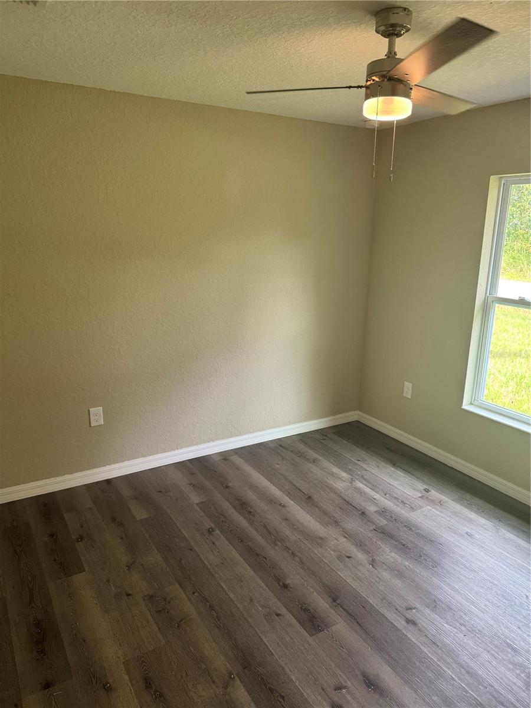
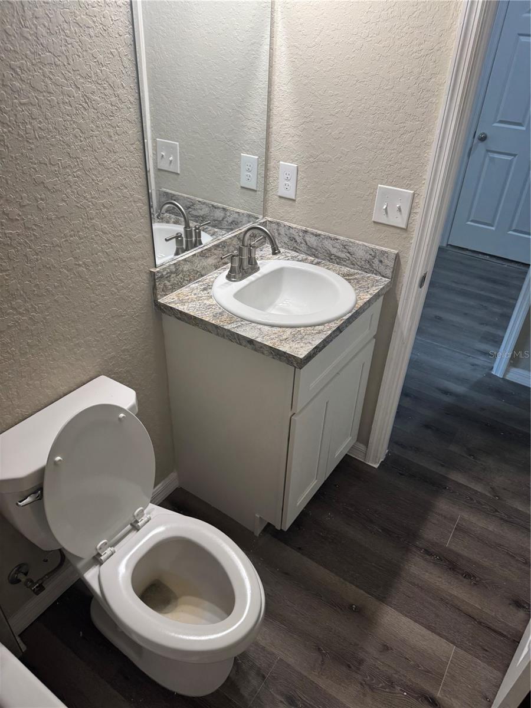
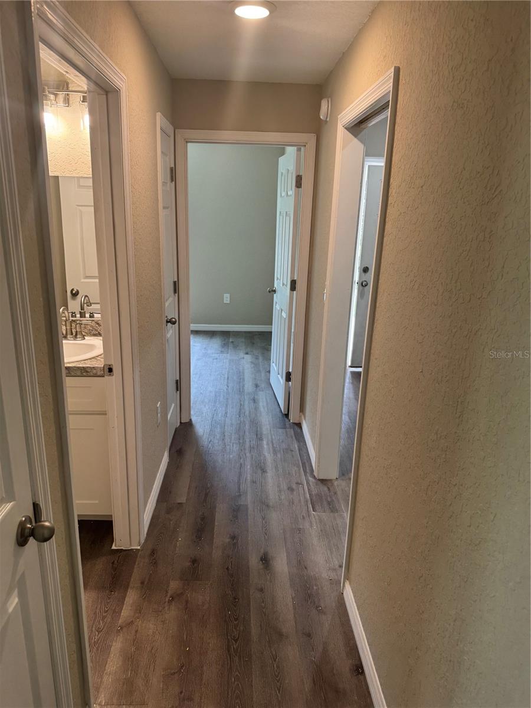
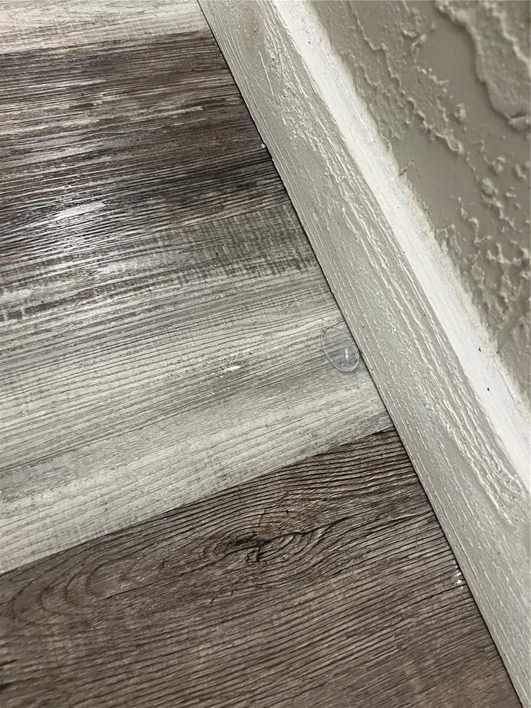
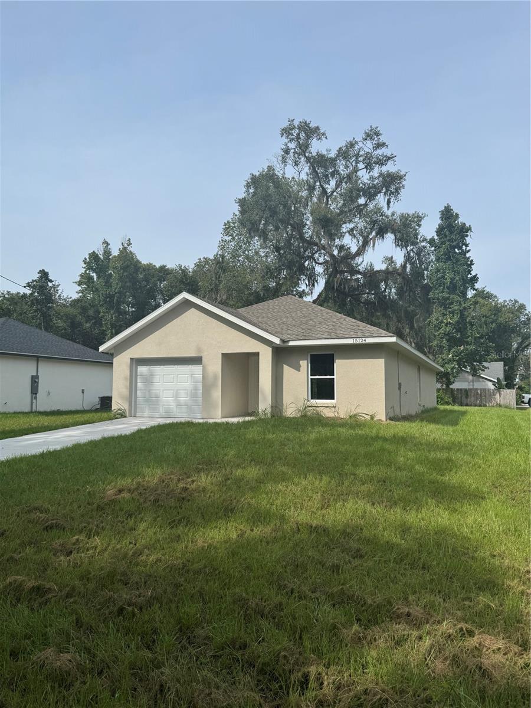
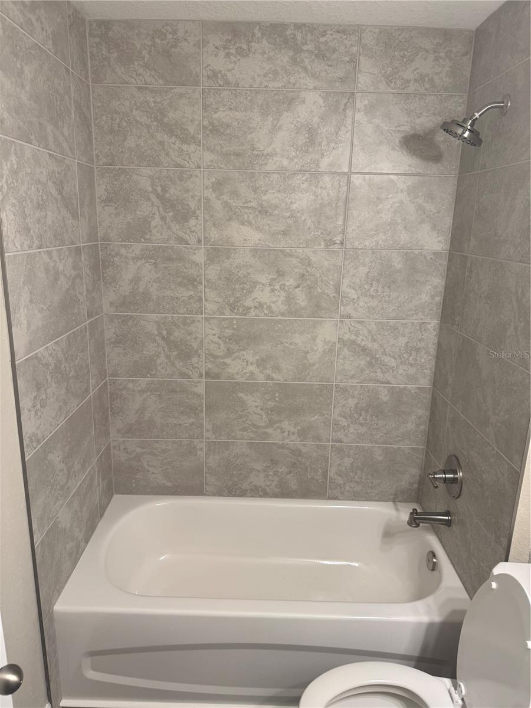
Active
15124 SE 65TH AVE
$239,900
Features:
Property Details
Remarks
This stunning 3-bedroom, 2-bathroom home with a 1-car garage is a true gem, offering both style and functionality in a prime location. As you enter through the grand foyer, you’re welcomed into a bright and airy open floor plan, highlighted by soaring vaulted ceilings that add a touch of elegance to the space. The spacious kitchen is a chef’s dream, featuring a large island that’s perfect for meal prep, as well as seating for casual dining. The kitchen flows seamlessly into the great room, creating a perfect space for entertaining or family gatherings. The master bedroom is a peaceful retreat, complete with a large walk-in closet and a master bath that boasts a beautifully tiled walk-in shower for a spa-like experience. The guest bath includes a tiled tub/shower combo, offering comfort and convenience for visitors. Situated on a desirable corner lot in SE Marion County, this home is ideally located near The Villages and Hwy 301, making it easy to access local amenities, shopping, and dining. With its perfect combination of modern design, functional layout, and a prime location, this home is ready to welcome you!
Financial Considerations
Price:
$239,900
HOA Fee:
N/A
Tax Amount:
$847.81
Price per SqFt:
$177.57
Tax Legal Description:
SEC 19 TWP 17 RGE 23 PLAT BOOK F PAGE 062 SUMMERFIELD TERRACE BLK N LOTS 1.2.3
Exterior Features
Lot Size:
10019
Lot Features:
Cleared, In County, Paved
Waterfront:
No
Parking Spaces:
N/A
Parking:
N/A
Roof:
Shingle
Pool:
No
Pool Features:
N/A
Interior Features
Bedrooms:
3
Bathrooms:
2
Heating:
Central
Cooling:
Central Air
Appliances:
Dishwasher, Electric Water Heater, Microwave, Range, Refrigerator
Furnished:
Yes
Floor:
Luxury Vinyl
Levels:
One
Additional Features
Property Sub Type:
Single Family Residence
Style:
N/A
Year Built:
2025
Construction Type:
Block, Concrete, Stone
Garage Spaces:
Yes
Covered Spaces:
N/A
Direction Faces:
East
Pets Allowed:
No
Special Condition:
None
Additional Features:
Sliding Doors
Additional Features 2:
N/A
Map
- Address15124 SE 65TH AVE
Featured Properties