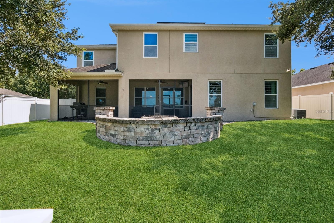
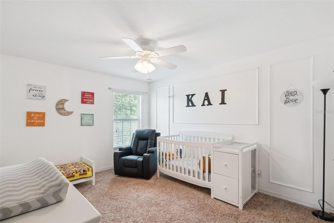
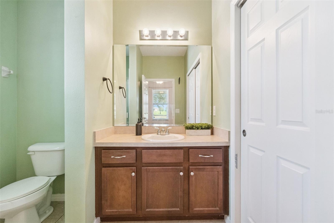
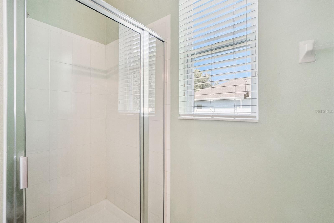
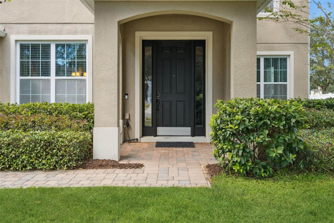
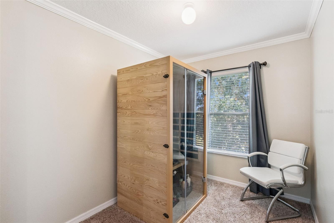
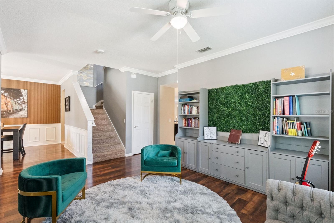
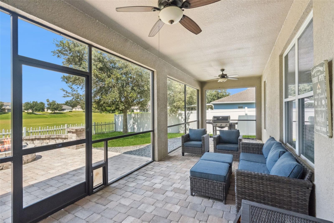
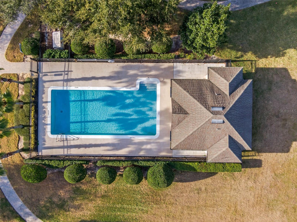
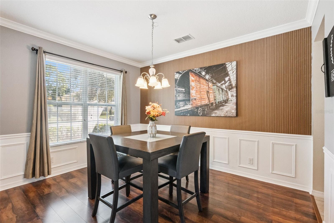
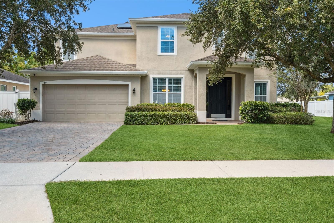
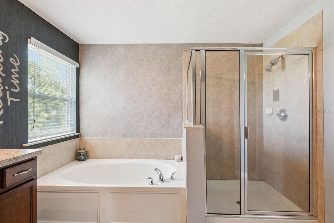
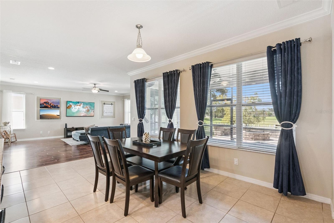
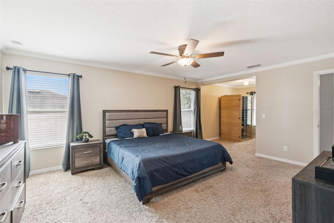
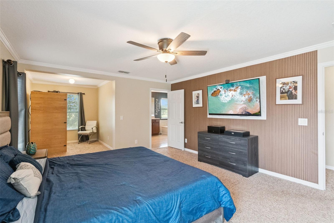
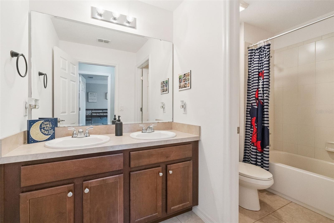
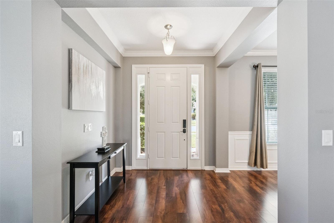
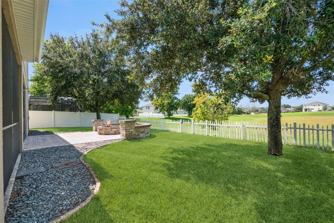
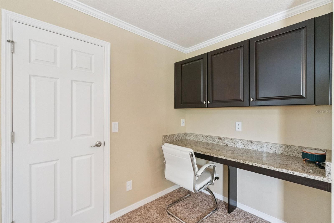
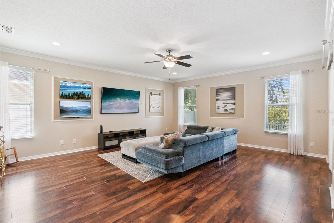
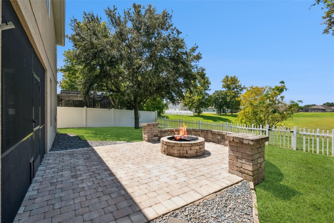
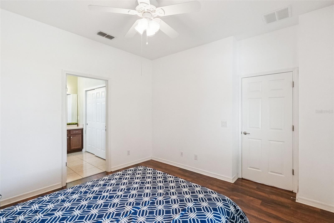
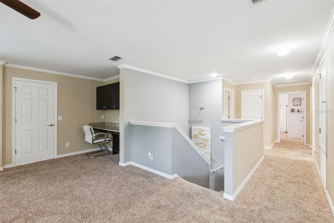

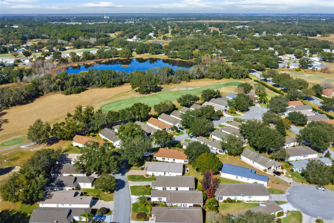
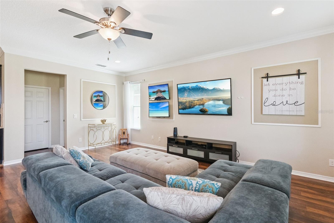
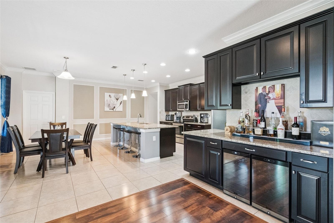
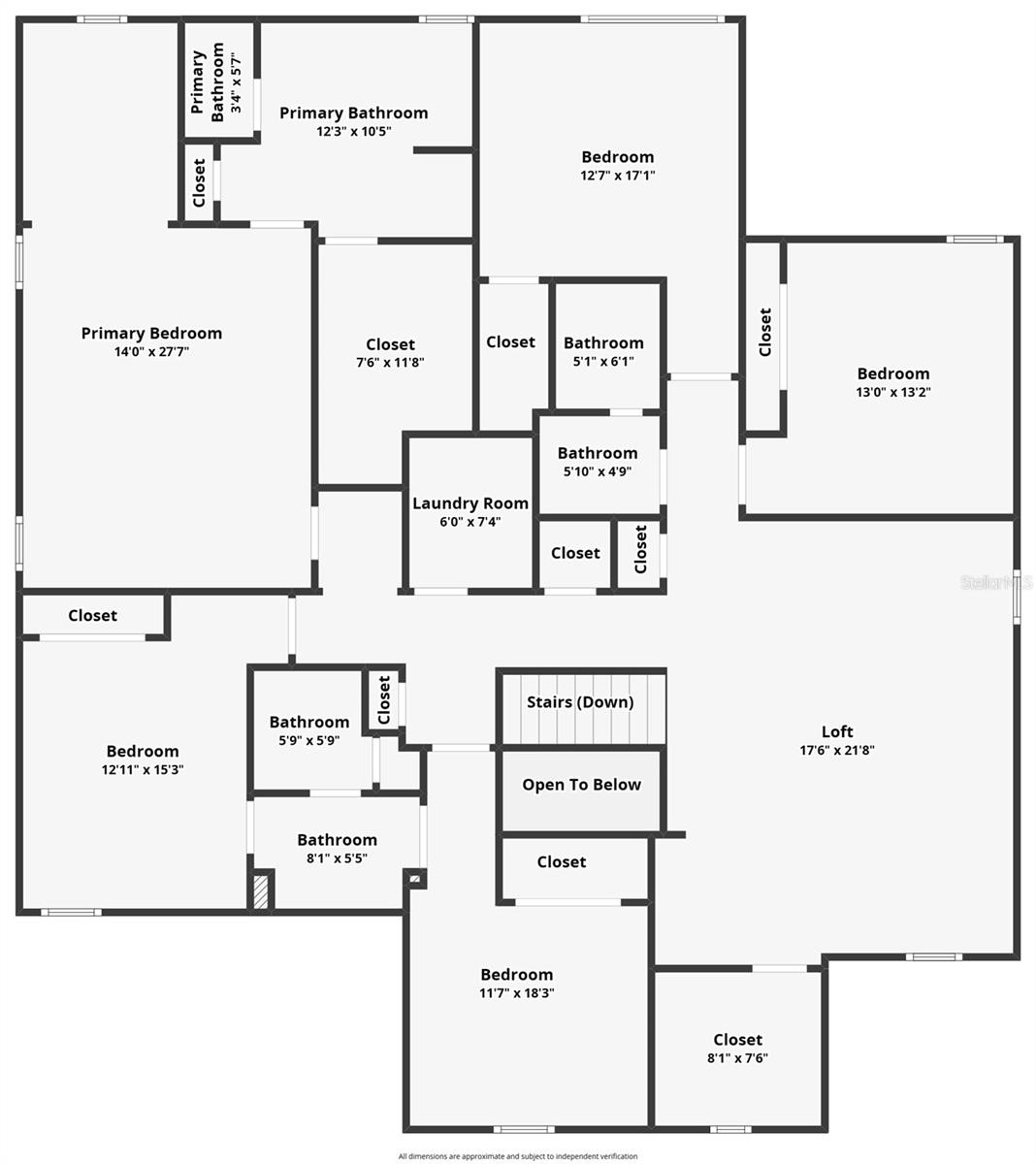
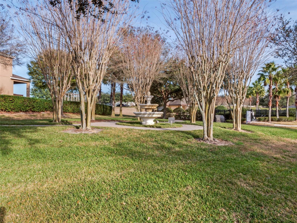
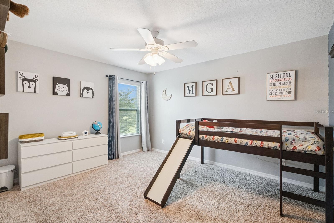
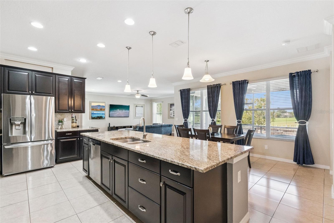
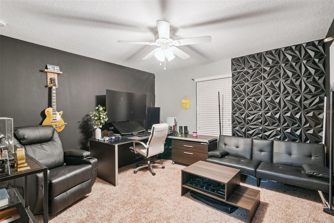
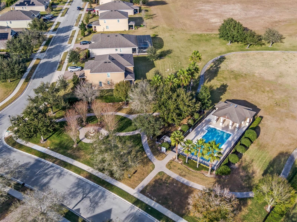
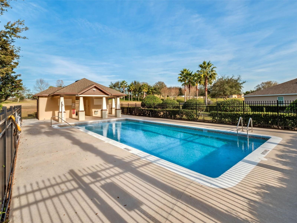
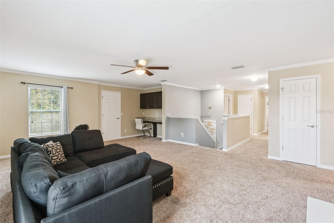
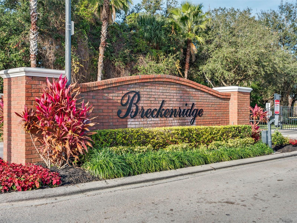
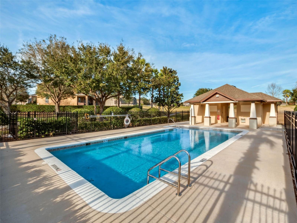
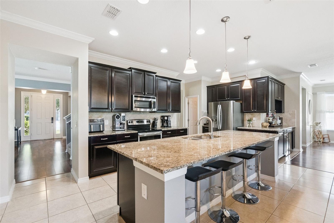
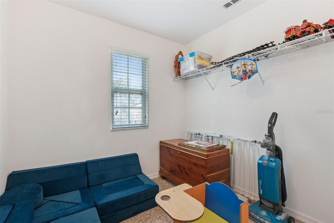
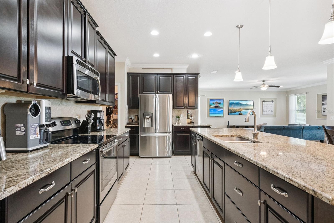
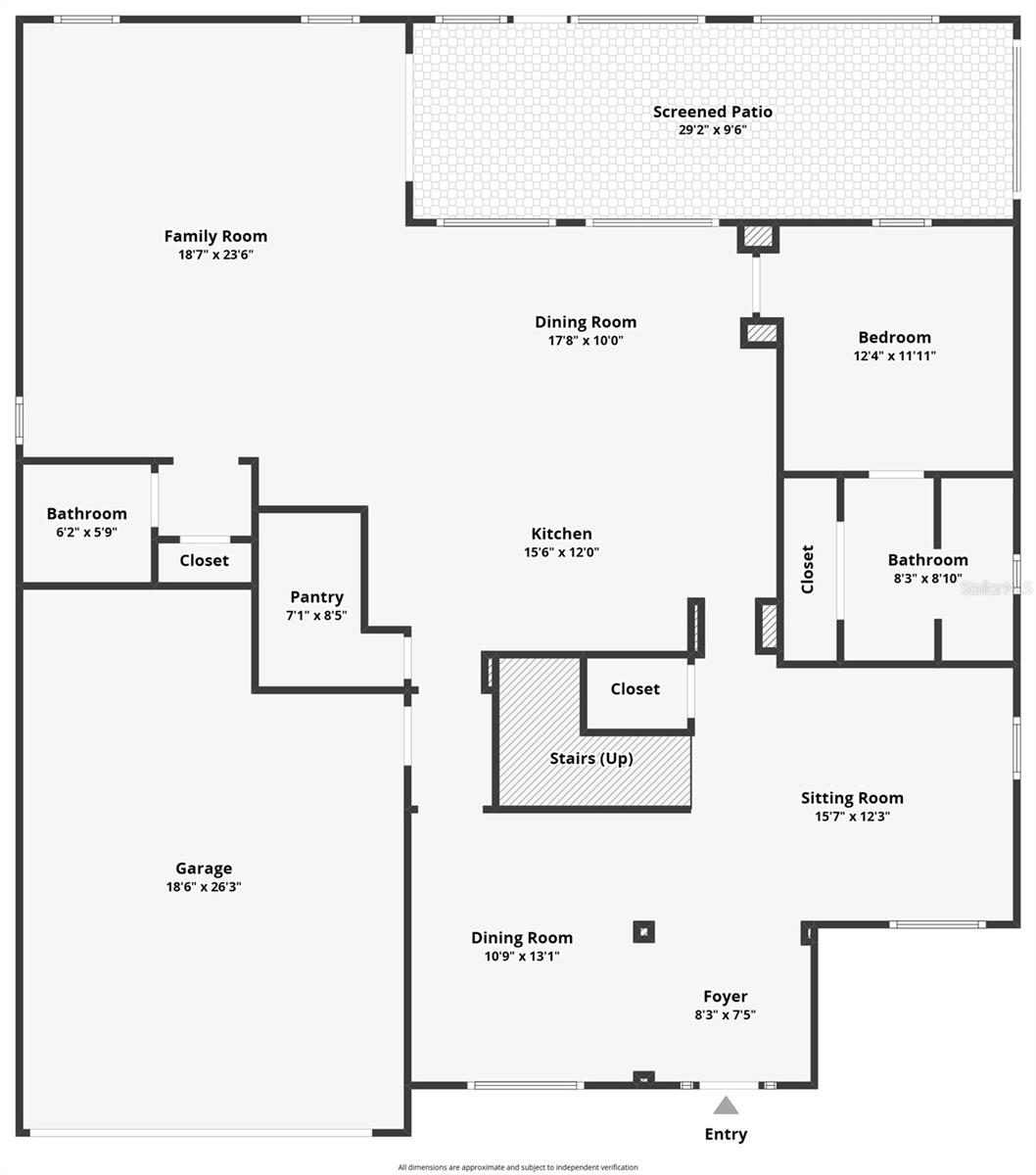
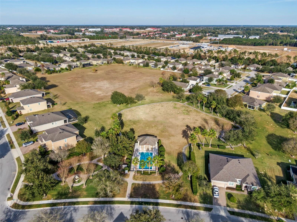
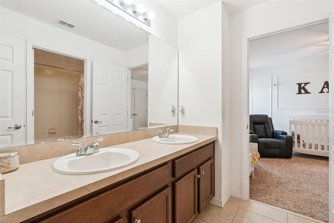
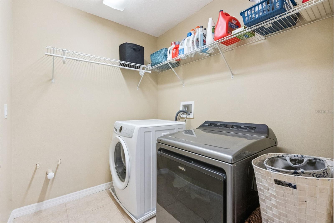
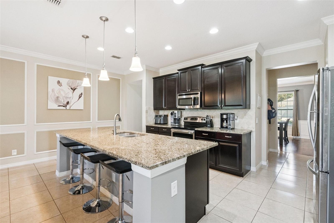
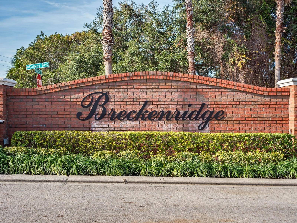
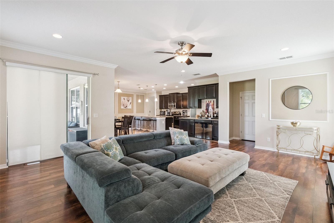
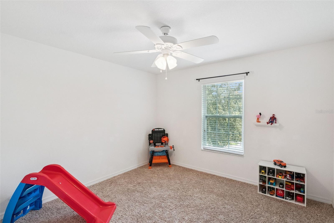
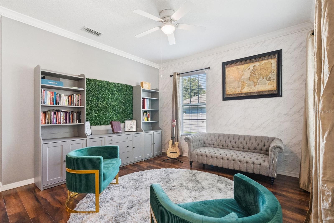
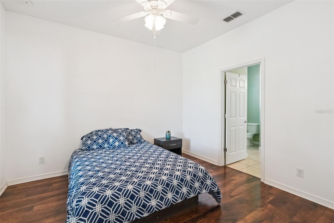
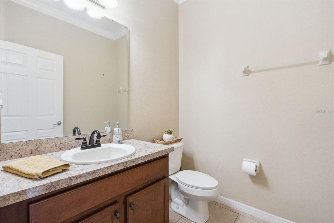
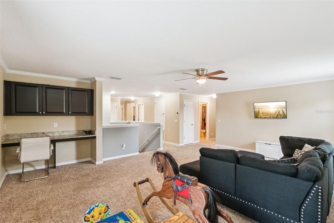
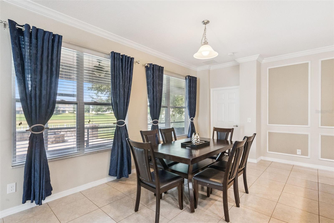
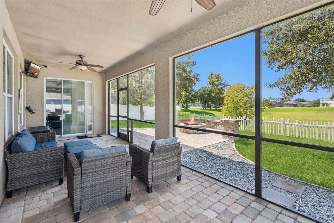
Active
964 GALWAY BLVD
$599,900
Features:
Property Details
Remarks
Welcome to this stunning 6-bedroom, 4.5-bath home in the gated community of Breckenridge, where comfort, style, and peace of mind come together. Fully paid-off solar panels provide energy efficiency and cost savings from the moment you move in, while a paver driveway and inviting front entry lead to an attached 2-car garage with an EV plug. With no rear neighbors and serene views of a dry retention area, this home offers a rare sense of privacy and openness. Inside, warm wood floors flow through the formal dining and living areas, creating an inviting backdrop for entertaining. The spacious family room opens seamlessly to the chef’s kitchen, designed with granite countertops, rich wood cabinetry, a stylish backsplash, walk-in pantry, stainless steel appliances, and a pendant-lit island with seating—perfect for gathering with friends and family. A built-in dry bar just off the kitchen and family room adds convenience for hosting, while a nearby half bath is perfectly placed for guests. A convenient first-floor bedroom with en-suite bath is ideal for visitors or multi-generational living. Upstairs, a generous loft provides additional living space, complete with a built-in desk and a large closet that can serve as a private office nook or valuable storage. The primary suite is a retreat of its own, featuring a cozy sitting area, walk-in closet, and spa-inspired bath with a vanity offering two sinks, a relaxing garden tub, and a glass-enclosed shower. Additional bedrooms are spacious and well-appointed, with two sharing a Jack & Jill bath and the others sharing another full bath. Step outside to enjoy true Florida living. A screened lanai overlooks the fully fenced backyard with an extended paver patio and fire pit—perfect for evening gatherings under the stars. Breckenridge’s gated community offers resort-style amenities including a pool, cabana, and open green spaces. With easy access to the 429, this home connects you to shopping, dining, Orlando attractions, and outdoor treasures like Wekiwa Springs, the West Orange Trail, and Lake Apopka.
Financial Considerations
Price:
$599,900
HOA Fee:
105
Tax Amount:
$8431.86
Price per SqFt:
$146.39
Tax Legal Description:
BRECKENRIDGE PHASE 1 64/74 LOT 59
Exterior Features
Lot Size:
8329
Lot Features:
In County
Waterfront:
No
Parking Spaces:
N/A
Parking:
Driveway, Garage Door Opener, Oversized
Roof:
Shingle
Pool:
No
Pool Features:
N/A
Interior Features
Bedrooms:
6
Bathrooms:
5
Heating:
Central, Electric, Heat Pump
Cooling:
Central Air
Appliances:
Dishwasher, Disposal, Dryer, Electric Water Heater, Microwave, Range, Refrigerator, Washer
Furnished:
Yes
Floor:
Carpet, Tile, Wood
Levels:
Two
Additional Features
Property Sub Type:
Single Family Residence
Style:
N/A
Year Built:
2014
Construction Type:
Block, Stucco
Garage Spaces:
Yes
Covered Spaces:
N/A
Direction Faces:
Northeast
Pets Allowed:
No
Special Condition:
None
Additional Features:
Sidewalk, Sliding Doors
Additional Features 2:
Verify with HOA
Map
- Address964 GALWAY BLVD
Featured Properties