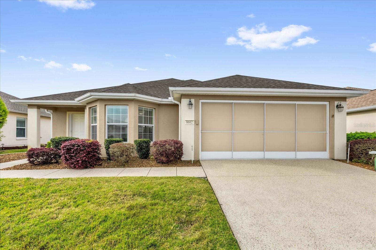
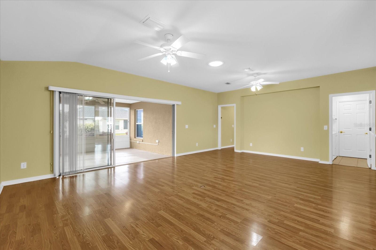
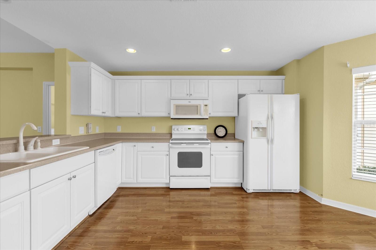
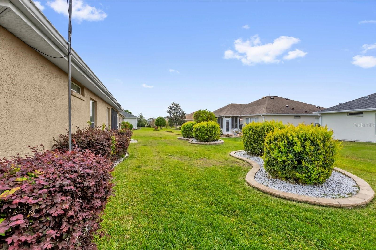
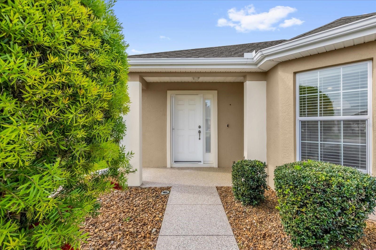
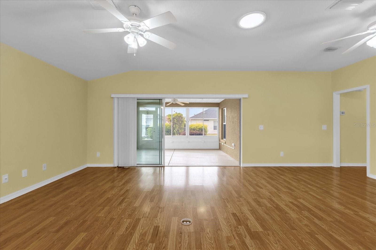
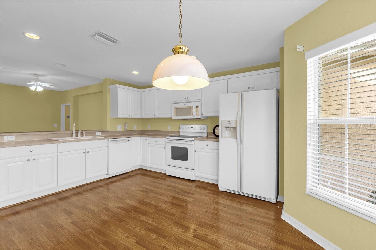
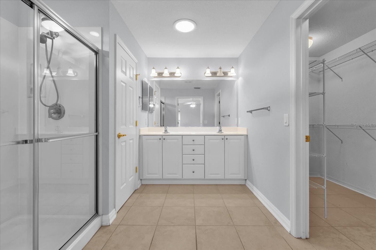
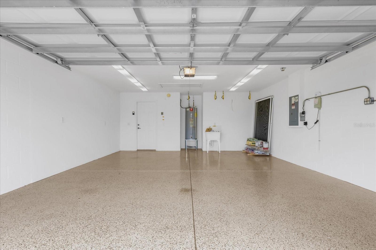
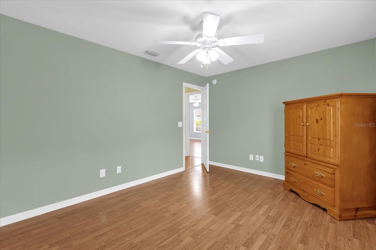
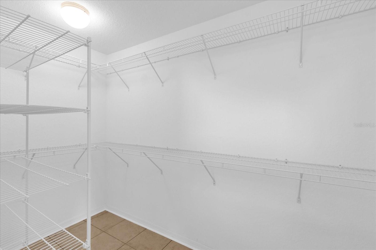
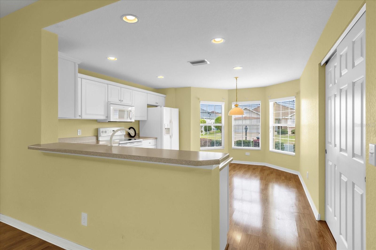
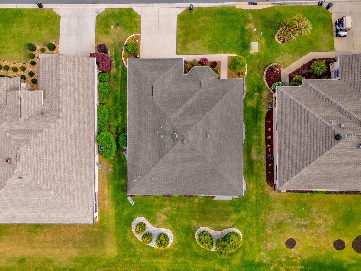
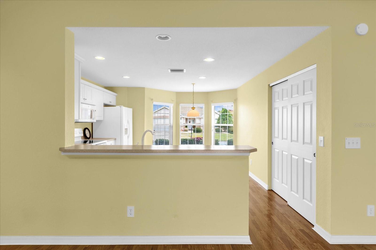
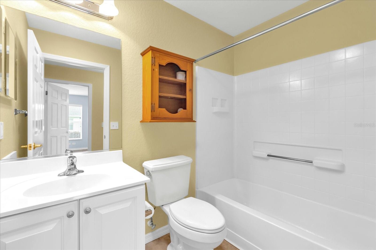
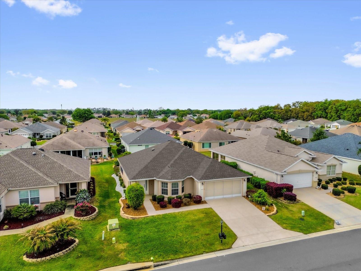
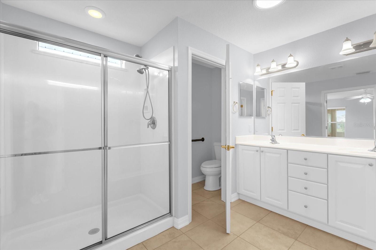
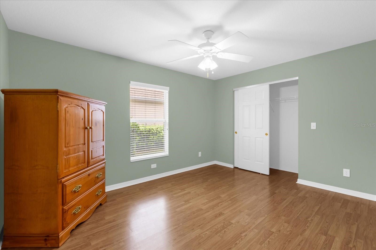
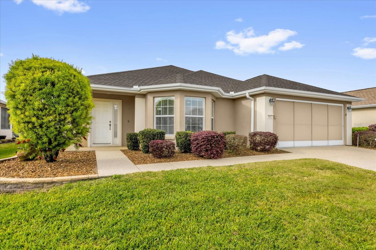
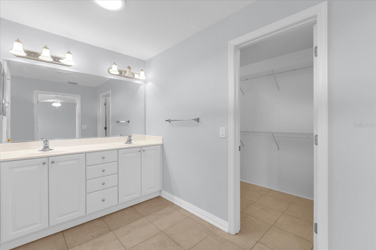
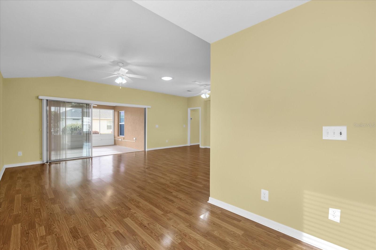
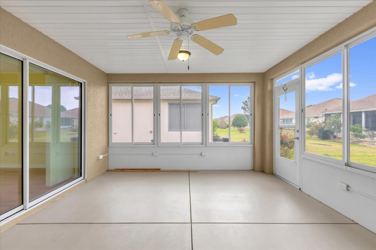
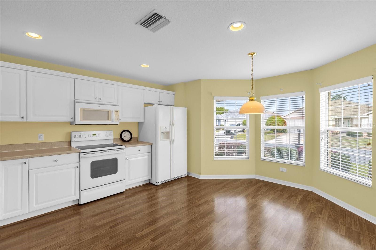
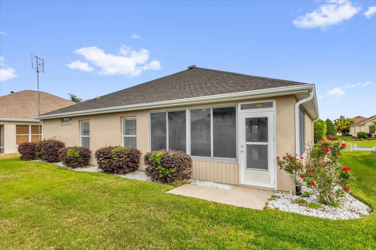
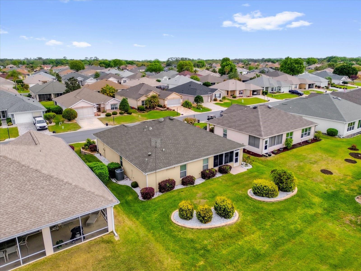
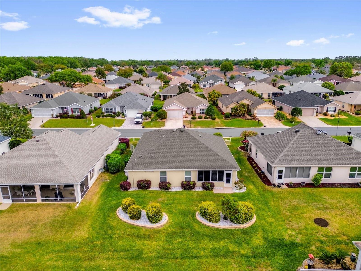
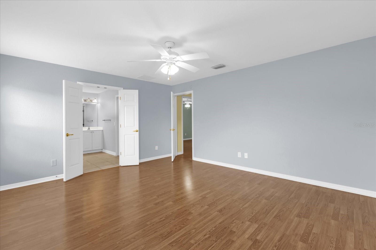
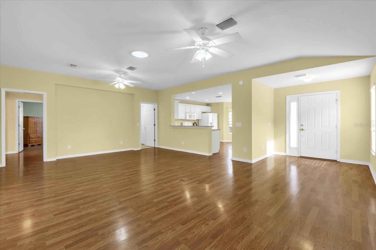
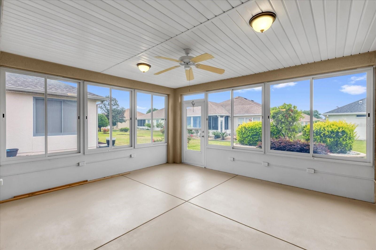
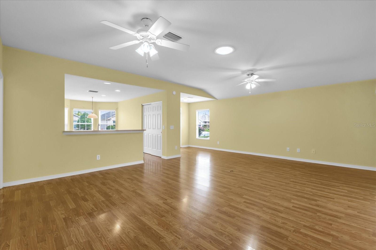
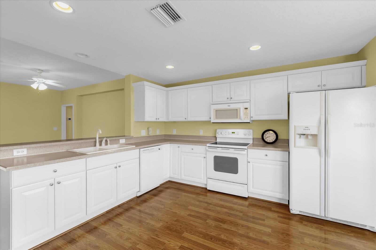
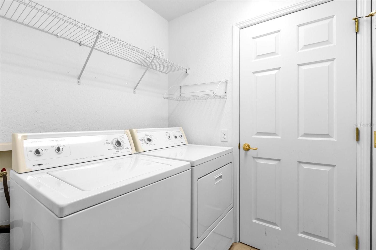
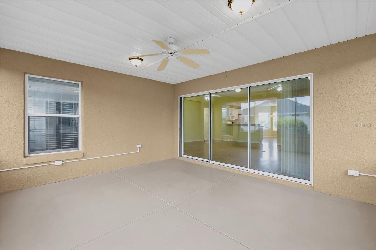
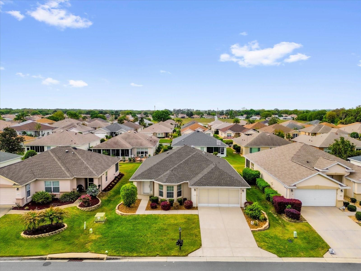
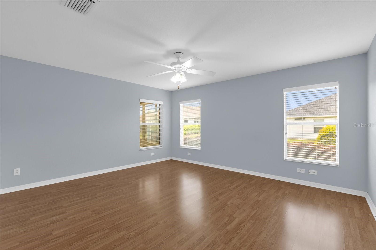
Active
8602 SE 133RD LN
$270,000
Features:
Property Details
Remarks
Welcome to this beautifully maintained Challedon model home in the highly desirable 55+ Del Webb Golf & Country Club Community. From the moment you arrive, you'll be impressed by the fantastic curb appeal, featuring a textured driveway and sidewalk, a charming hacienda-style landscape wall, and a screened garage door. Step inside to a bright and welcoming living area with sky lights and an open-concept design that seamlessly connects the living and dining spaces. The easy-to-maintain laminate flooring adds warmth and character. The front-facing kitchen is a delight, featuring a picturesque bay window that fills the eat-in area with natural light. With pull-out cabinets, a spacious pantry, and a breakfast bar, this kitchen is both stylish and functional. The primary suite is spacious and comfortable, with laminate flooring and an ensuite bath that includes double sinks, a walk-in shower, tile flooring, sky lights and ample storage. A well-appointed guest bedroom and bath provide a comfortable retreat for visitors. Enjoy year-round relaxation in the enclosed lanai with acrylic windows, offering serene views of the beautifully landscaped backyard. Additional highlights include a private irrigation well to help reduce water costs, an epoxy-finished garage floor for easy maintenance. Don't miss the chance to experience resort-style living in this vibrant 55+ community—schedule your showing today!
Financial Considerations
Price:
$270,000
HOA Fee:
211
Tax Amount:
$3559.38
Price per SqFt:
$181.21
Tax Legal Description:
SEC 09 TWP 17 RGE 23 PLAT BOOK 008 PAGE 017 SPRUCE CREEK COUNTRY CLUB FIRETHORNE LOT 147
Exterior Features
Lot Size:
6098
Lot Features:
Paved
Waterfront:
No
Parking Spaces:
N/A
Parking:
Driveway
Roof:
Shingle
Pool:
No
Pool Features:
N/A
Interior Features
Bedrooms:
2
Bathrooms:
2
Heating:
Heat Pump
Cooling:
Central Air, Attic Fan
Appliances:
Dishwasher, Microwave, Range Hood, Refrigerator
Furnished:
Yes
Floor:
Ceramic Tile, Laminate
Levels:
One
Additional Features
Property Sub Type:
Single Family Residence
Style:
N/A
Year Built:
2005
Construction Type:
Block, Stucco
Garage Spaces:
Yes
Covered Spaces:
N/A
Direction Faces:
South
Pets Allowed:
No
Special Condition:
None
Additional Features:
Sliding Doors
Additional Features 2:
Buyer and buyer agent to verify lease restrictions.
Map
- Address8602 SE 133RD LN
Featured Properties