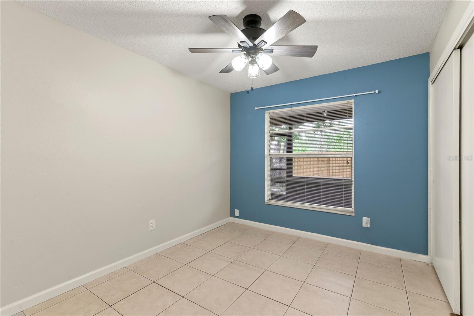
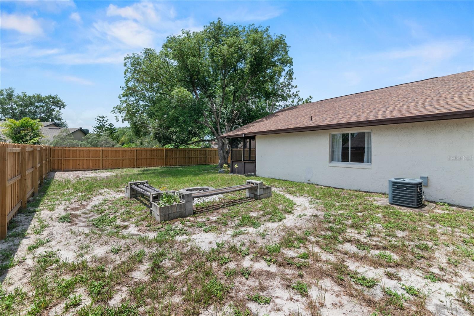
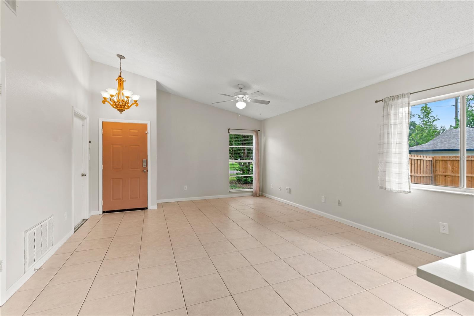
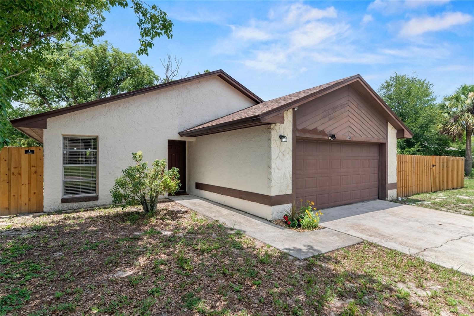
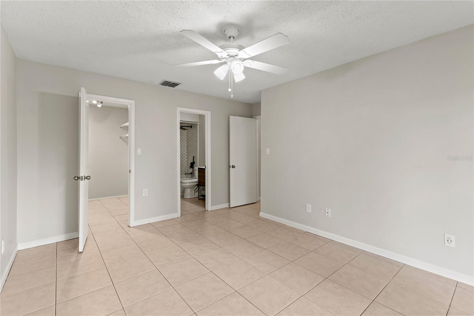
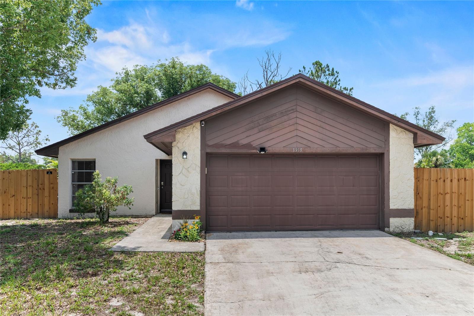
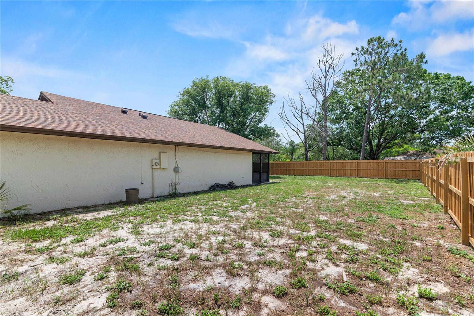
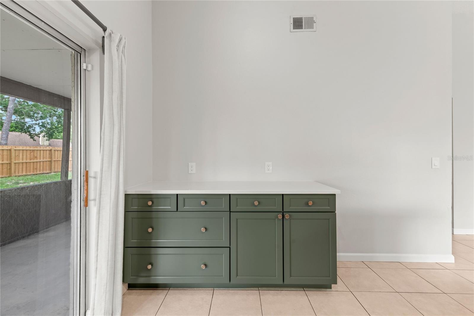
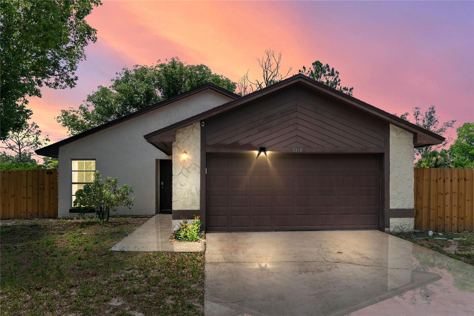
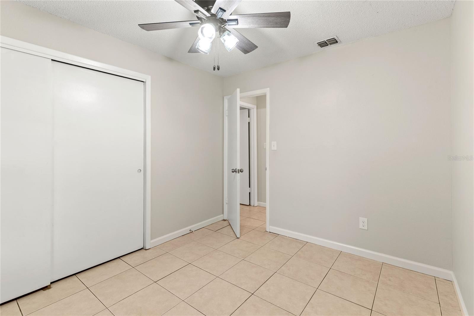
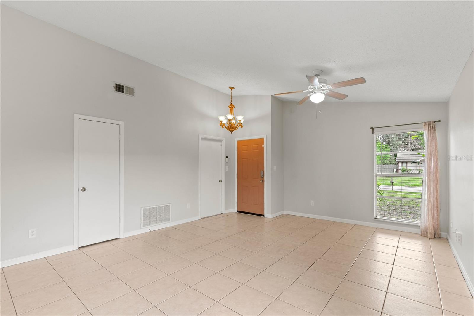

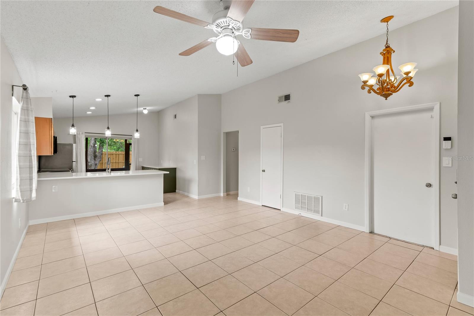
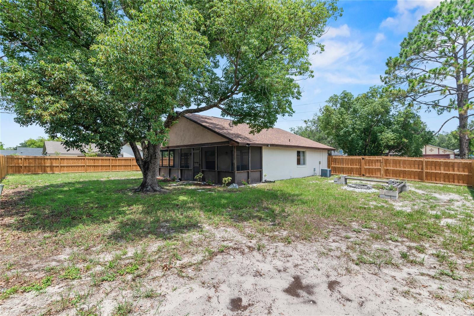

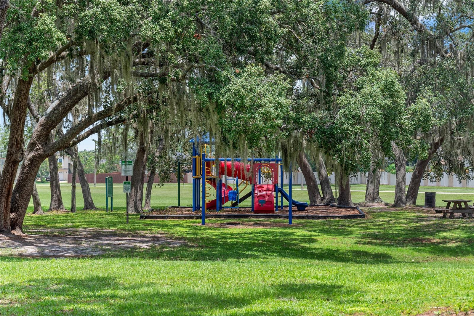
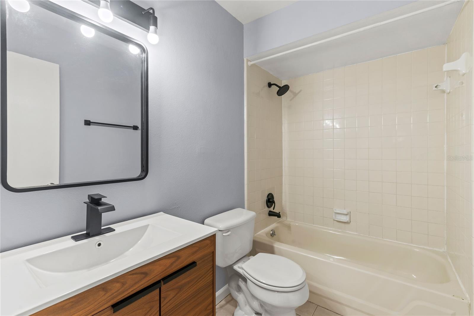
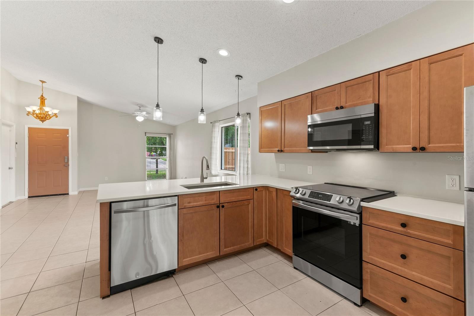
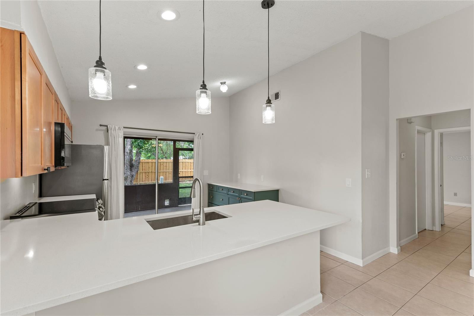
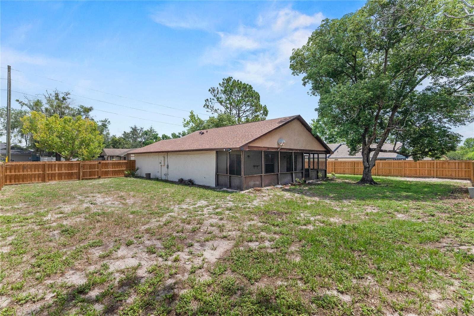
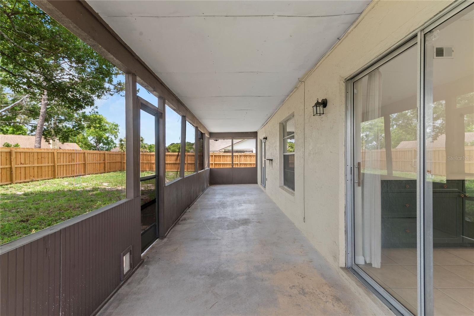
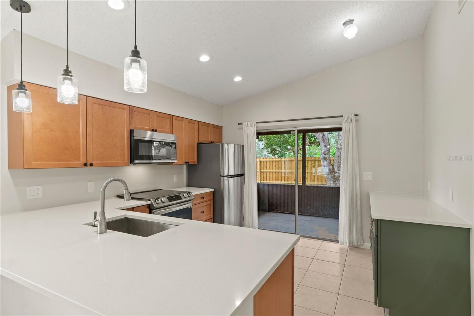
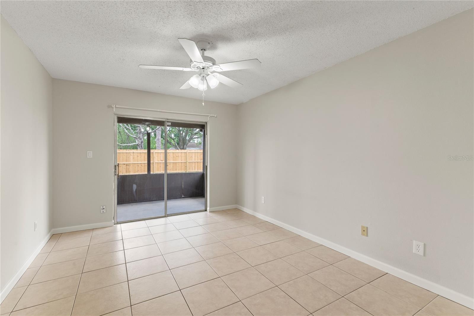

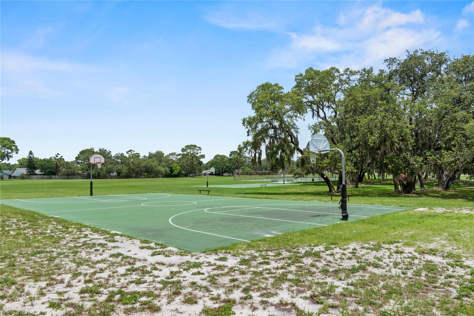
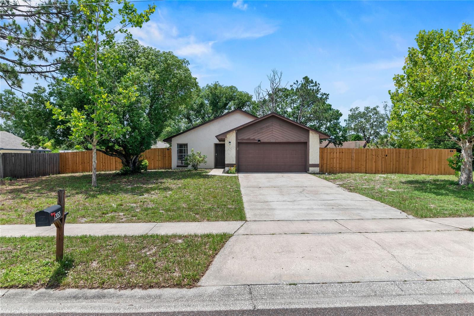
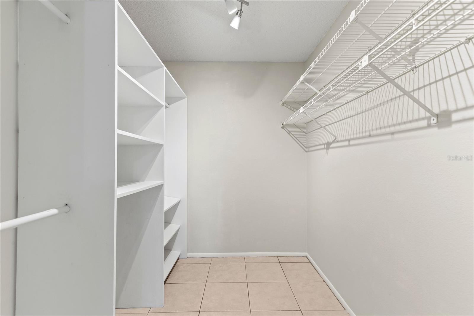
Active
1353 ORTEGA ST
$345,000
Features:
Property Details
Remarks
Cute 2 bed/2 bath home in Winter Springs’ Sunrise community! This home sits on a nice sized, 0.25 acre fenced lot, has an open floor plan, 2 car garage, vaulted ceilings and a low HOA! This home features ceramic tile flooring throughout, even in the bedrooms – no carpet! When you walk in, the living and dining areas will be on your left. The remodeled kitchen is towards the back of the home and open to the family room and features quartz counters, soft close maple cabinets, a single undermount sink, breakfast bar with new pendant lights and new stainless steel appliances. There’s also a coffee/baking bar with extra deep drawers for storage. Glass sliders lead to the large covered and screened-in patio, in a fenced in yard that has a lot of possibilities. What a great space to enjoy your morning coffee or unwind at the end of a long day! The owner’s suite is at the end of the hall and features a walk-in closet with built-ins and a remodeled en-suite bath with a new one-sink modern vanity, newly tiled shower, new light fixture, mirror and medicine cabinet. The guest bedroom shares the guest bath that features a new modern, one-sink vanity, a new mirror and new faucets. Additional updates to this home include new roof (2025) with a transferable warranty, new fence (2025), new interior paint and baseboards, new light switches and outlets and the AC is on a service plan. In close proximity to major roads and highways, in addition to being centrally located to great shopping and dining. Make this home yours today!
Financial Considerations
Price:
$345,000
HOA Fee:
336
Tax Amount:
$2784
Price per SqFt:
$356.04
Tax Legal Description:
LOT 212 SUNRISE UNIT 2C PB 28 PG 43
Exterior Features
Lot Size:
11847
Lot Features:
In County, Landscaped, Sidewalk, Paved
Waterfront:
No
Parking Spaces:
N/A
Parking:
Driveway, Garage Door Opener
Roof:
Shingle
Pool:
No
Pool Features:
N/A
Interior Features
Bedrooms:
2
Bathrooms:
2
Heating:
Electric
Cooling:
Central Air
Appliances:
Microwave, Range, Refrigerator, Washer, Dryer, Electric Water Heater, Exhaust Fan
Furnished:
Yes
Floor:
Ceramic Tile
Levels:
One
Additional Features
Property Sub Type:
Single Family Residence
Style:
N/A
Year Built:
1983
Construction Type:
Block, Stucco
Garage Spaces:
Yes
Covered Spaces:
N/A
Direction Faces:
North
Pets Allowed:
Yes
Special Condition:
None
Additional Features:
Private Mailbox, Sidewalk, Sliding Doors
Additional Features 2:
See HOA Docs. No short term rentals allowed.
Map
- Address1353 ORTEGA ST
Featured Properties