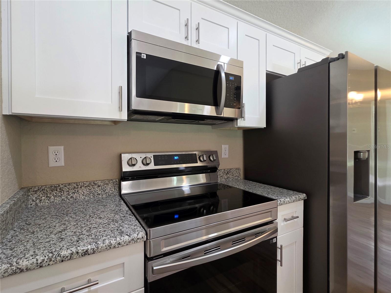
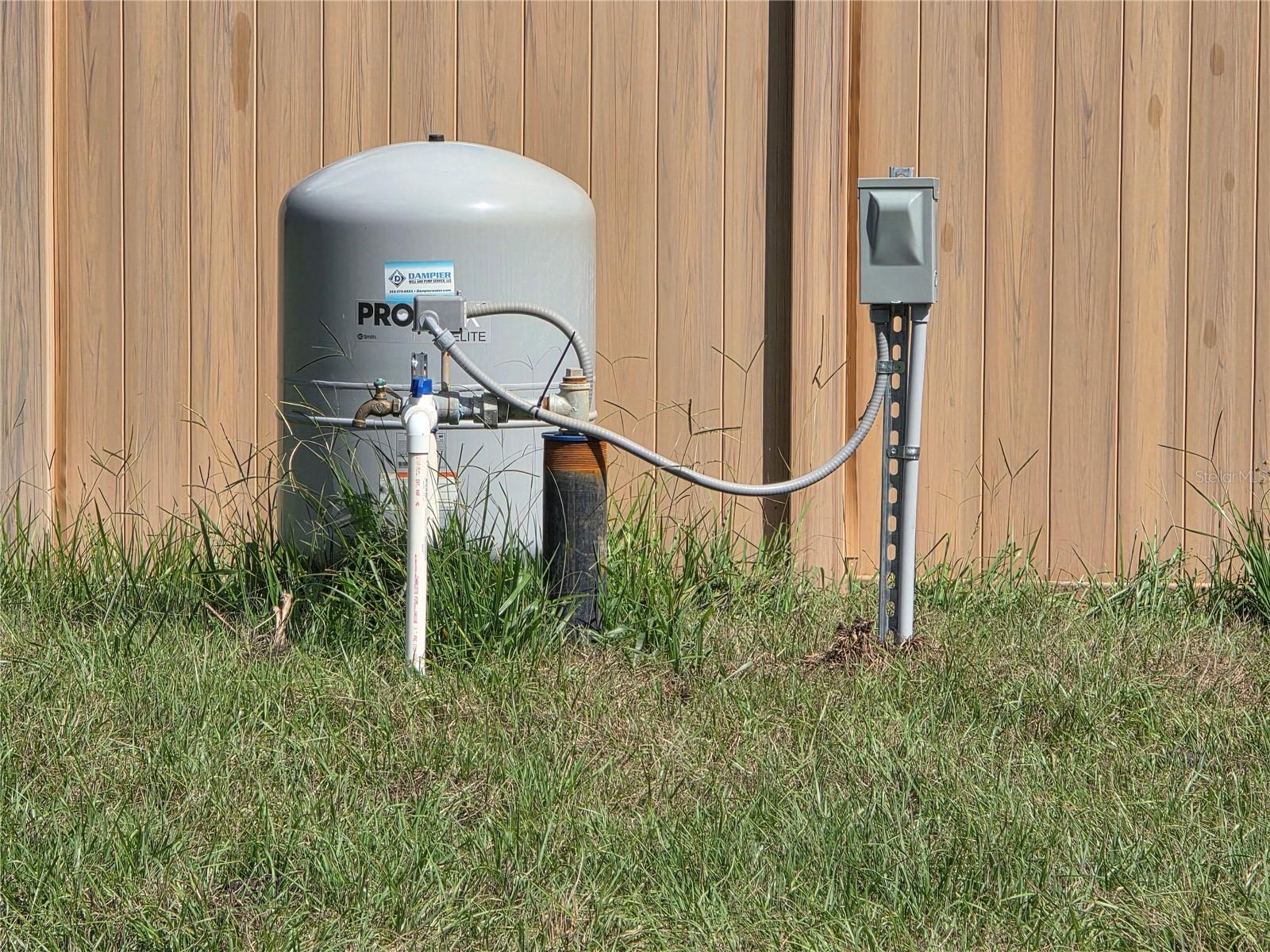
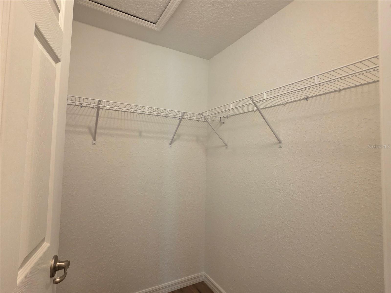
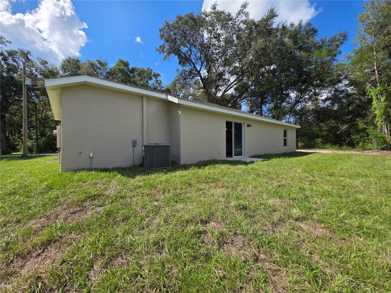
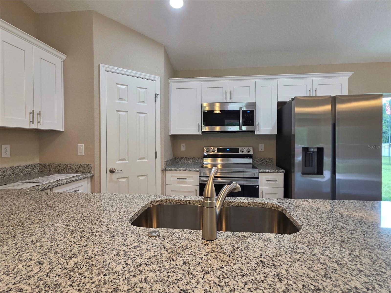
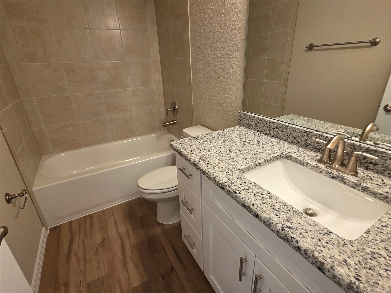
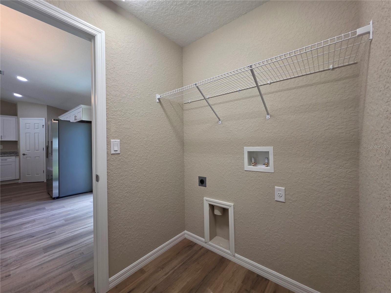
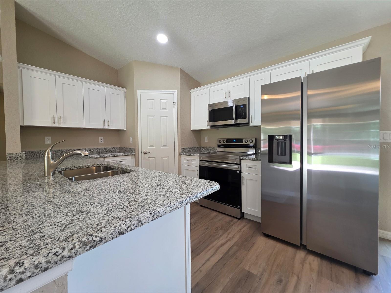
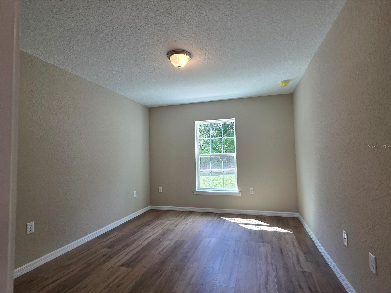
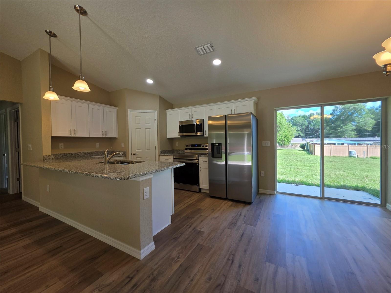
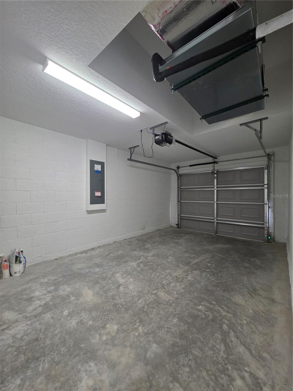
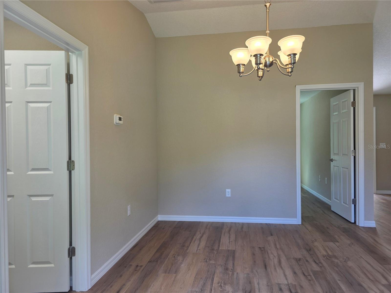
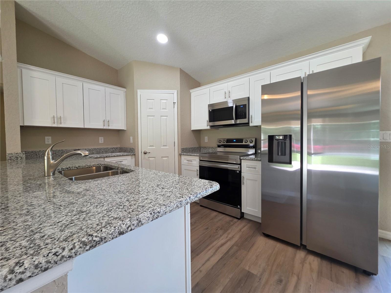
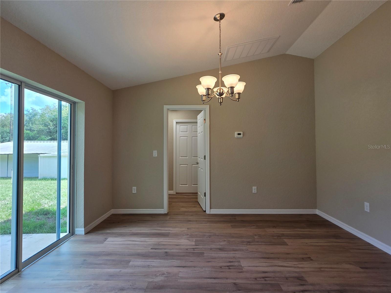
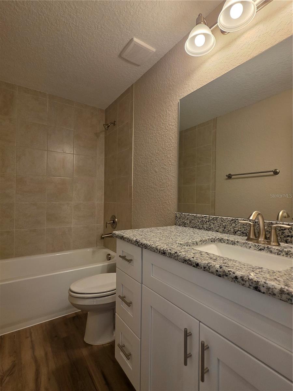
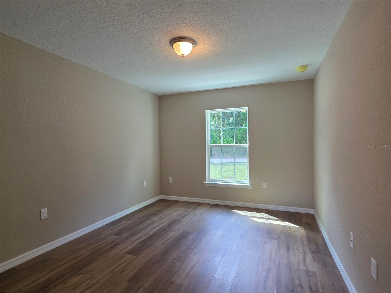
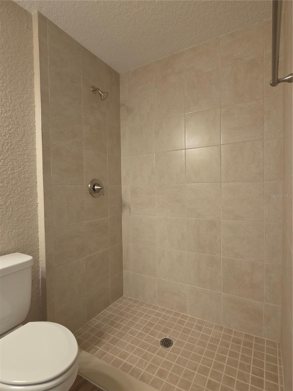
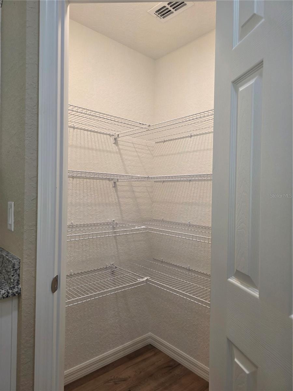
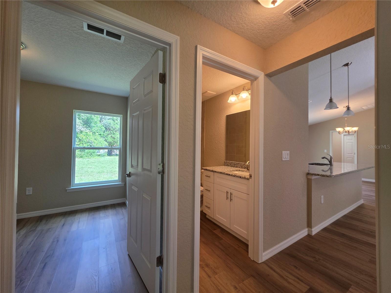
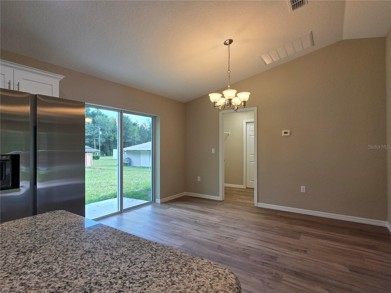
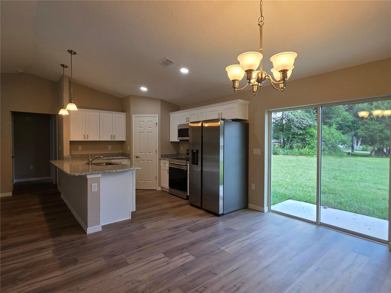
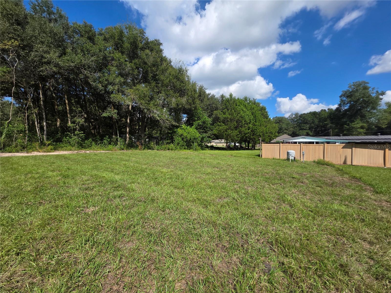
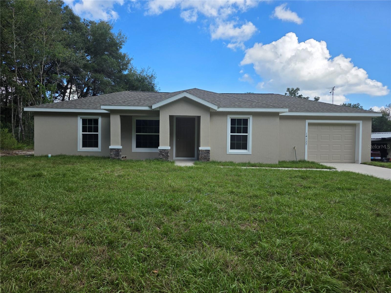
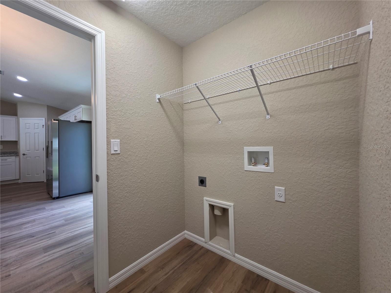
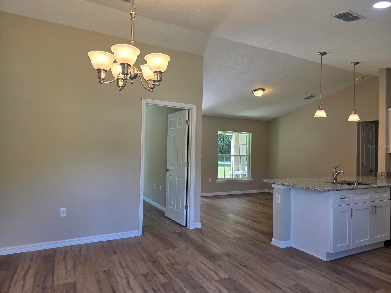
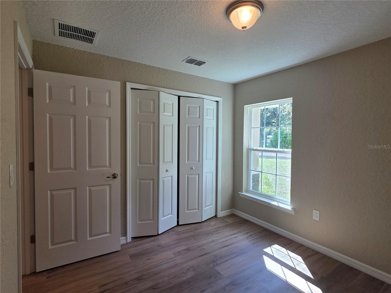
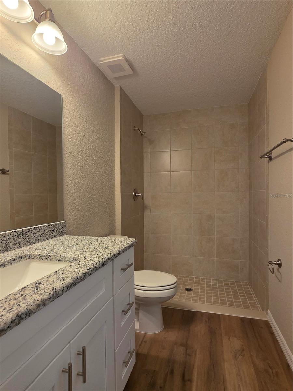
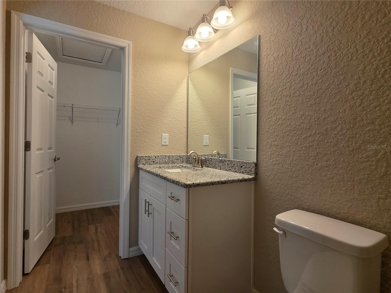
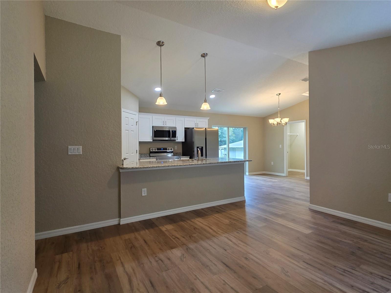
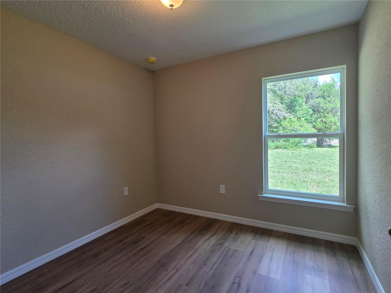
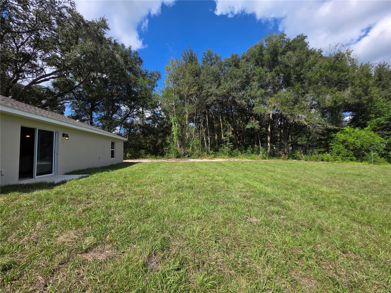
Active
14127 SE 62ND CT
$237,700
Features:
Property Details
Remarks
Discover your dream HOME in the Belleview Hills Estate, Florida! Introducing the Joshua model, a NEW CONSTRUCTION HOME that seamlessly blends modern sophistication with unparalleled comfort. This exceptional home offers exceptional value and effortless elegance, making it a true standout in the market. Nestled on a generous .28-acre lot within the desirable Summerfield subdivision, this stunning 3-bedroom, 2-bath residence features a thoughtfully designed split-bedroom floor plan and an attached one-car garage. The striking exterior showcases a durable block and stucco finish, complemented by a lush Bahia sod yard — a perfect setting for outdoor relaxation and entertaining. Inside, soaring vaulted ceilings and luxurious vinyl plank flooring create an inviting and refined atmosphere. The primary bathroom is upgraded with a beautiful tile shower and adult height vanity with elegant granite countertops, providing a spa-like retreat. The guest bathroom features a single vanity with granite and a convenient tub/shower combination. The front entry offers an inviting covered porch, setting a warm and welcoming tone upon arrival. The open-concept kitchen is a chef’s dream, equipped with pristine white cabinetry, granite countertops, stainless steel appliances—including a glass top range, over-the-range microwave, side-by-side refrigerator, and dishwasher—and a expansive closet pantry. It’s ideal for hosting gatherings and culinary adventures alike. Each bedroom boasts spacious walk-in closets, providing ample storage, while the well-appointed bathrooms offer both style and convenience. The dedicated laundry room includes washer and dryer hook-ups for added functionality. Additional premium features include insulated double-pane windows, knockdown textured walls and ceilings, stylish blinds throughout for privacy, and luxury vinyl plank floors that flow seamlessly throughout the home. The front covered entry creates an inviting welcome, enhancing curb appeal. Perfectly situated between The Villages and Ocala, this location combines tranquility with accessibility—ideal for your own residence, investment opportunity, or rental property. Don’t miss the chance to make this exceptional property yours. Schedule your appointment today and step into the elegance and comfort of the Joshua model in Belleview Hills Estate!
Financial Considerations
Price:
$237,700
HOA Fee:
N/A
Tax Amount:
$1820.38
Price per SqFt:
$200.08
Tax Legal Description:
SEC 18 TWP 17 RGE 23 PLAT BOOK G PAGE 031 BELLEVIEW HILLS ESTATES BLK 13 LOT 3
Exterior Features
Lot Size:
12197
Lot Features:
N/A
Waterfront:
No
Parking Spaces:
N/A
Parking:
Driveway
Roof:
Shingle
Pool:
No
Pool Features:
N/A
Interior Features
Bedrooms:
3
Bathrooms:
2
Heating:
Central, Electric, Heat Pump, Other
Cooling:
Central Air
Appliances:
Dishwasher, Disposal, Electric Water Heater, Microwave, Range, Refrigerator
Furnished:
Yes
Floor:
Vinyl
Levels:
One
Additional Features
Property Sub Type:
Single Family Residence
Style:
N/A
Year Built:
2001
Construction Type:
Block, Stucco
Garage Spaces:
Yes
Covered Spaces:
N/A
Direction Faces:
West
Pets Allowed:
No
Special Condition:
None
Additional Features:
Lighting, Sidewalk, Sliding Doors
Additional Features 2:
N/A
Map
- Address14127 SE 62ND CT
Featured Properties