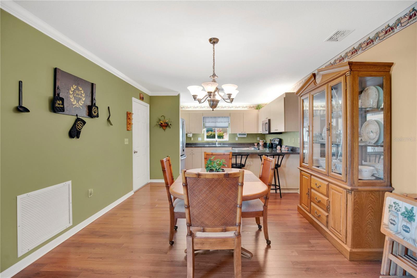
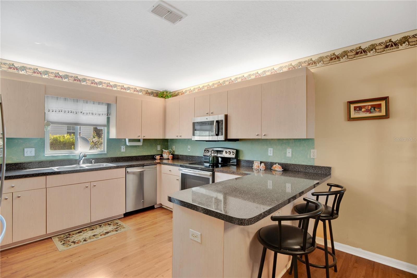
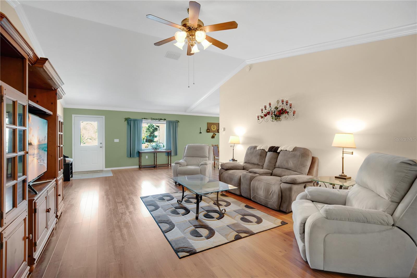
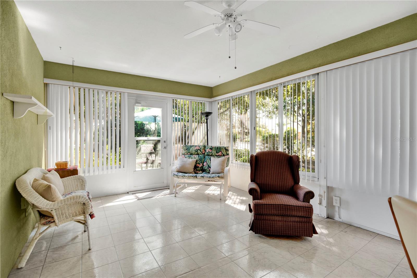
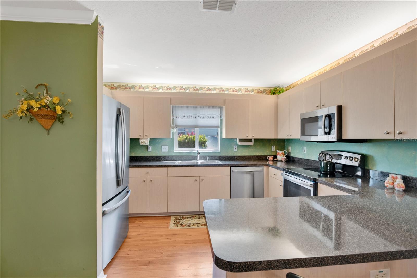
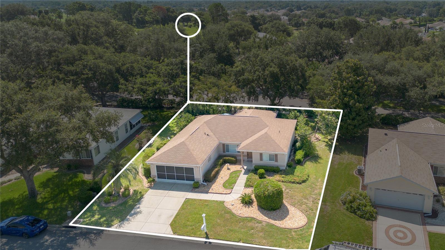
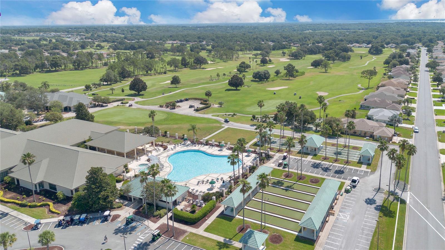
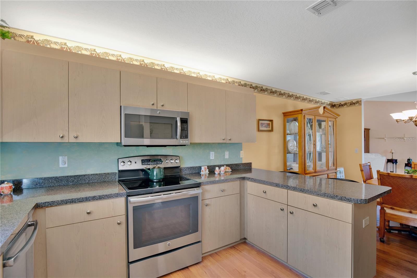
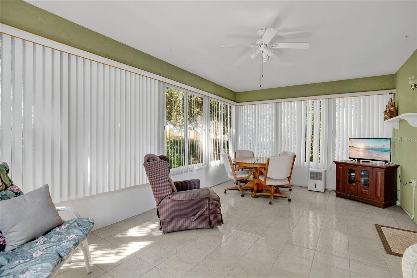
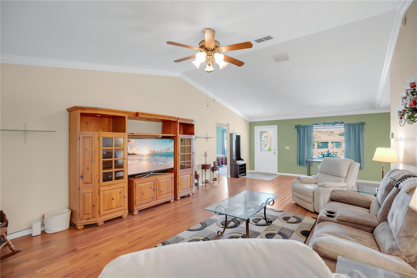
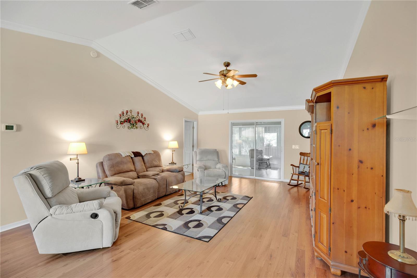
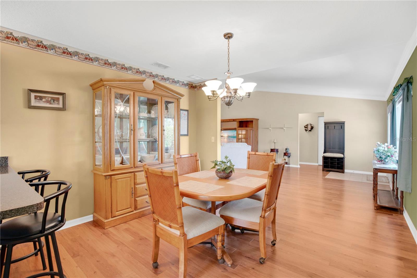
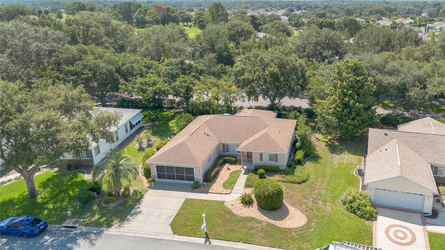
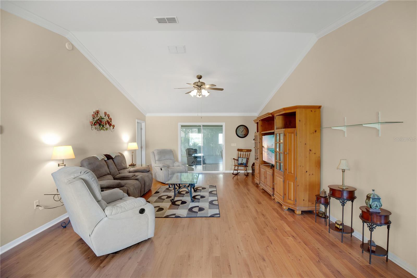
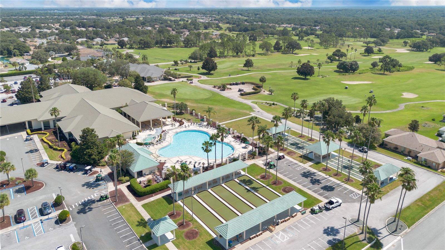
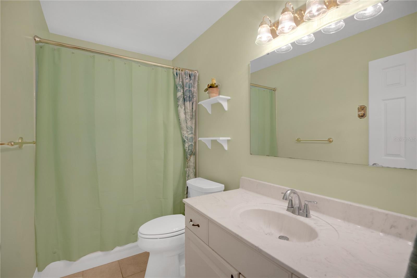
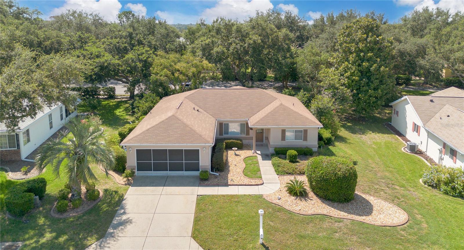
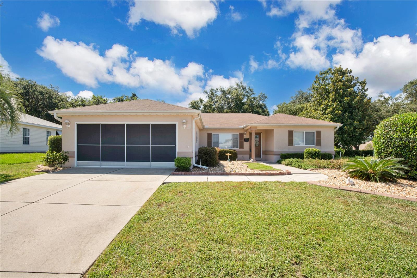
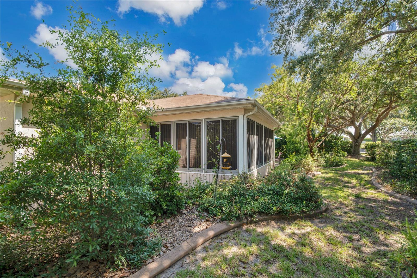
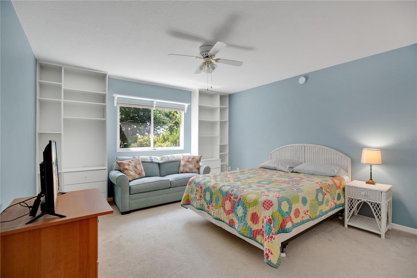
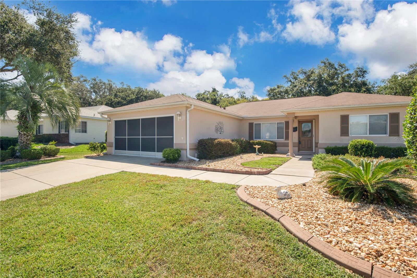
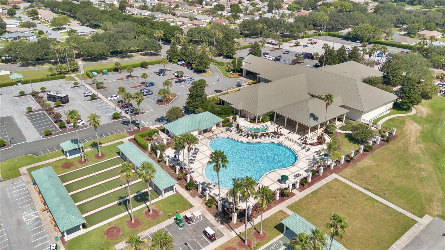
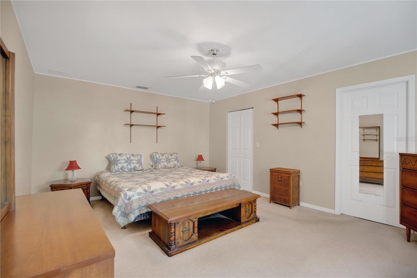
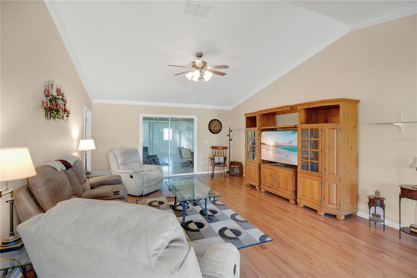
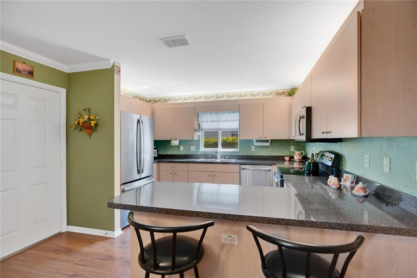
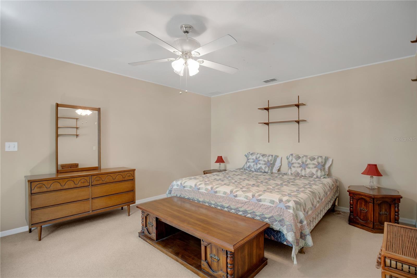
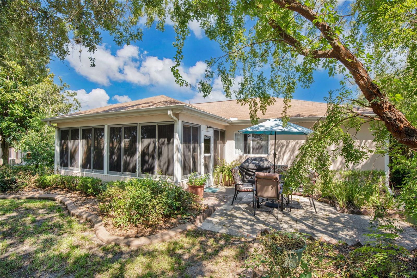
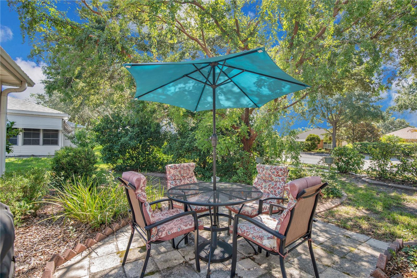
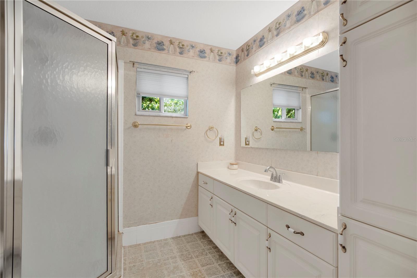
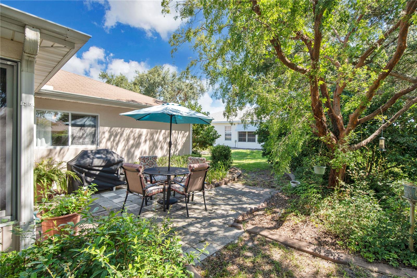
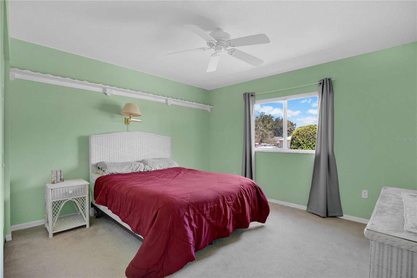
Active
9061 SOUTHEAST 136TH LOOP
$262,000
Features:
Property Details
Remarks
Welcome to the highly sought-after 55+ gated golf community of Del Webb Spruce Creek! This well-maintained 3-bedroom, 2-bath Dogwood model offers a spacious and flexible layout with engineered hardwood flooring in the main living areas and tile in the wet areas. The kitchen features a cozy dining nook and pantry, while crown molding and high baseboards add elegant touches throughout. Enjoy the convenience of a 2-car garage with space for a golf cart and an enclosed laundry room under air. The split-bedroom floorplan provides added privacy, and one bedroom includes built-in bookcases—perfect for a home office. Step outside to a peaceful backyard oasis with mature landscaping, concrete curbing, a glassed-in lanai, and an extended rear patio ideal for relaxing or entertaining. Del Webb Spruce Creek offers outstanding amenities, including a golf course, pro shop, restaurant, clubhouse, fitness center, indoor and outdoor pools, tennis, pickleball, and walking trails. Just a short drive to The Villages with live entertainment, shopping, dining, and medical facilities. Don’t miss your chance to enjoy the best of resort-style living—schedule your private tour today!
Financial Considerations
Price:
$262,000
HOA Fee:
211
Tax Amount:
$3420.53
Price per SqFt:
$160.93
Tax Legal Description:
SEC 10 TWP 17 RGE 23 PLAT BOOK 004 PAGE 156 SPRUCE CREEK GOLF AND COUNTRY CLUB-TURNBERRY LOT 8
Exterior Features
Lot Size:
8786
Lot Features:
Landscaped, Sidewalk, Paved
Waterfront:
No
Parking Spaces:
N/A
Parking:
N/A
Roof:
Shingle
Pool:
No
Pool Features:
N/A
Interior Features
Bedrooms:
3
Bathrooms:
2
Heating:
Central
Cooling:
Central Air
Appliances:
Dishwasher, Dryer, Range, Refrigerator, Washer
Furnished:
No
Floor:
Carpet, Hardwood
Levels:
One
Additional Features
Property Sub Type:
Single Family Residence
Style:
N/A
Year Built:
1998
Construction Type:
Stucco, Frame
Garage Spaces:
Yes
Covered Spaces:
N/A
Direction Faces:
Northwest
Pets Allowed:
No
Special Condition:
None
Additional Features:
Sidewalk, Sliding Doors
Additional Features 2:
The Buyer and the buyer's agent are Responsible for Independently Verifying the Lease Restrictions with the HOA/Property Management Company.
Map
- Address9061 SOUTHEAST 136TH LOOP
Featured Properties